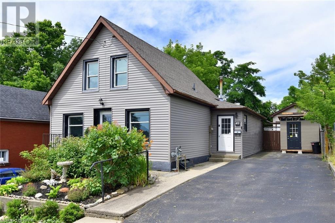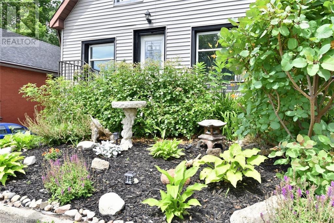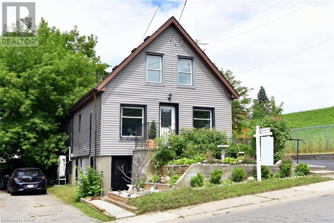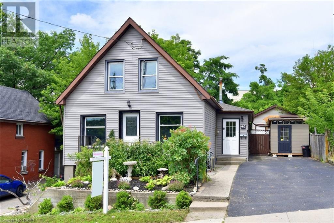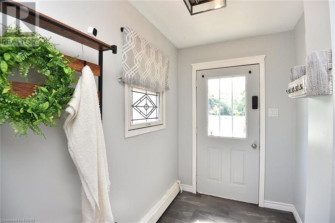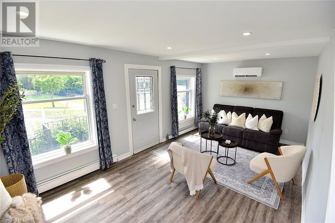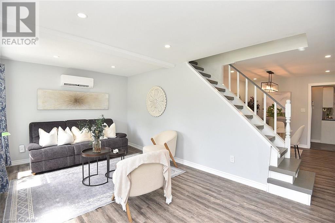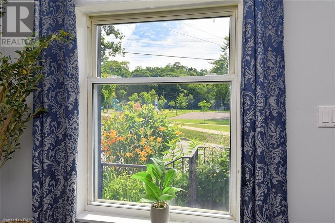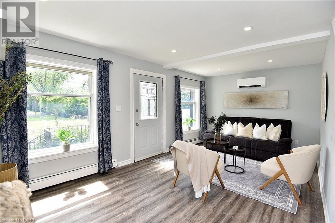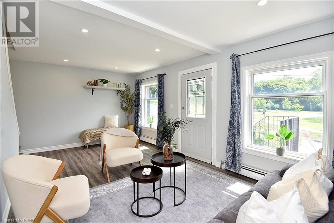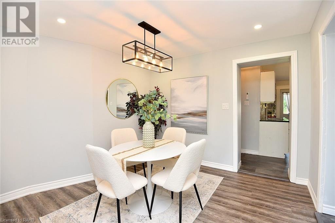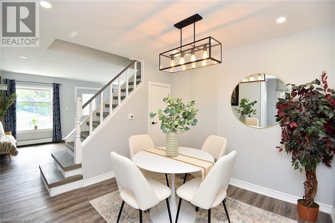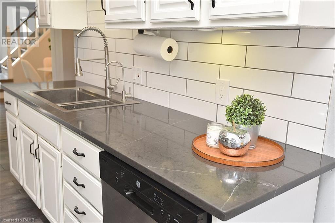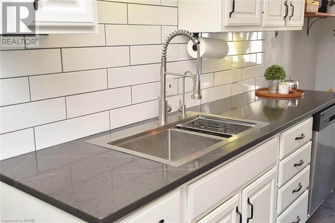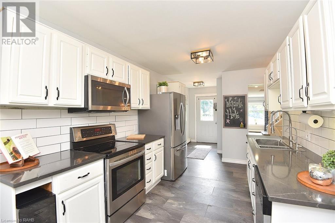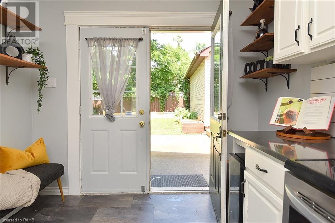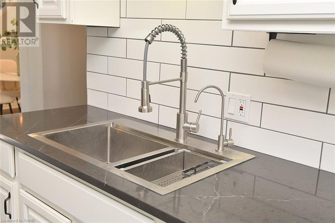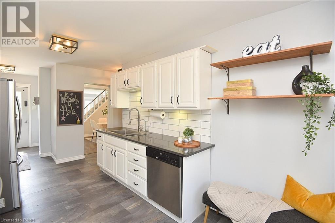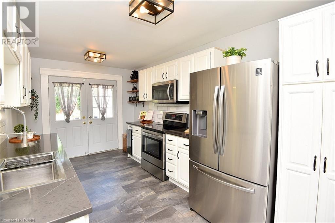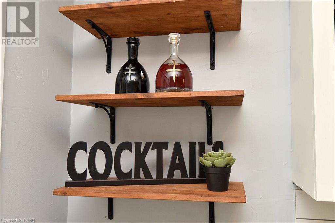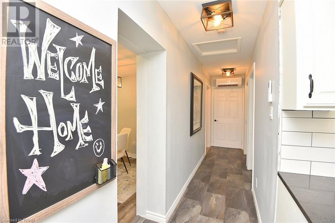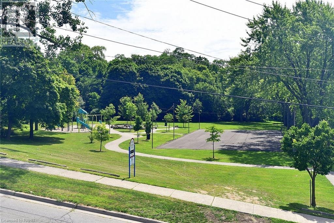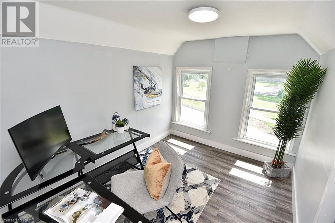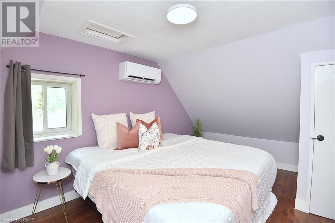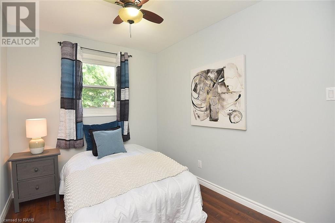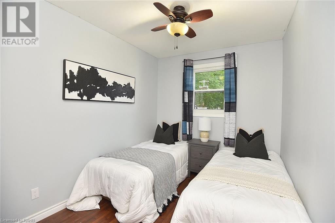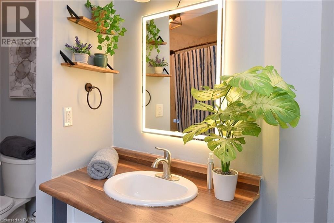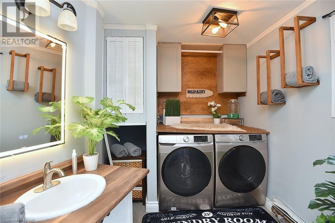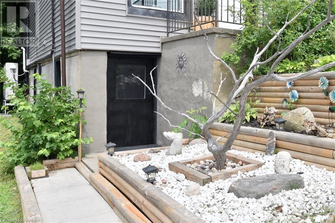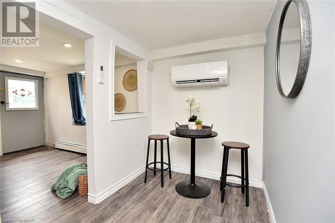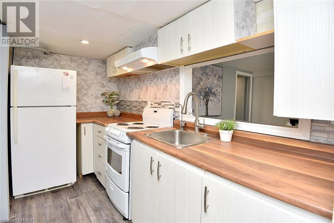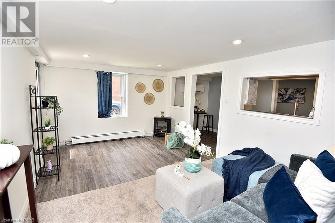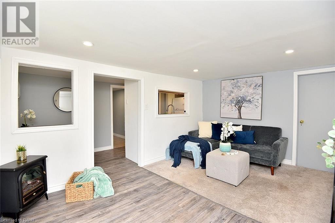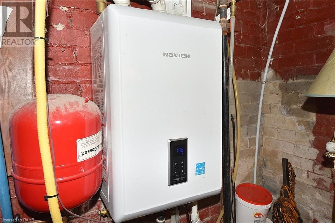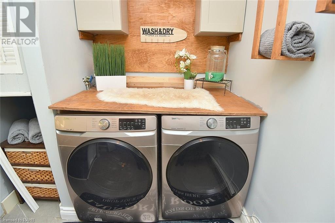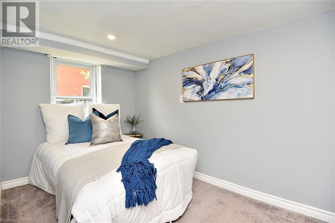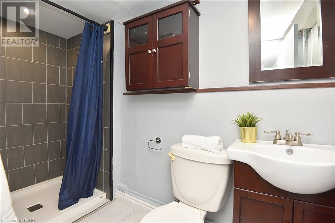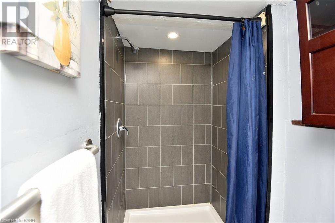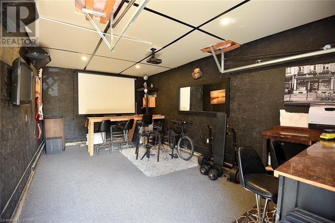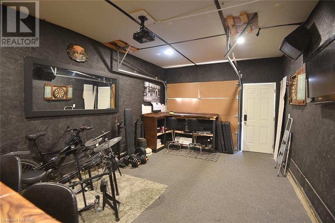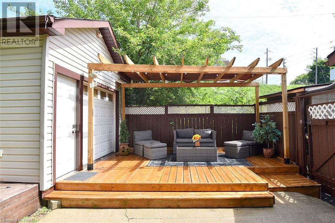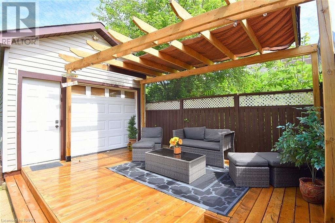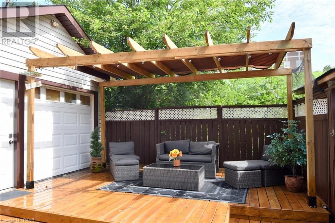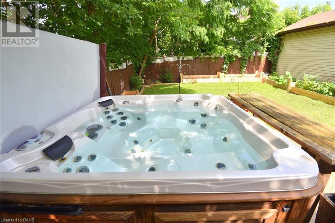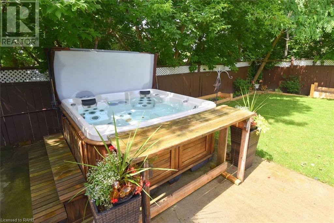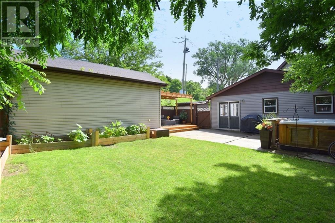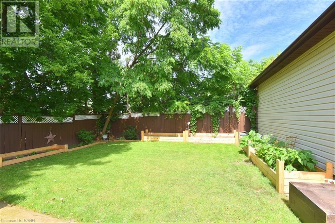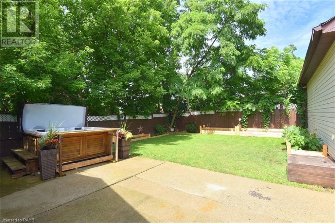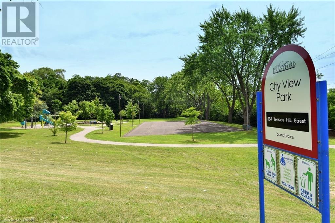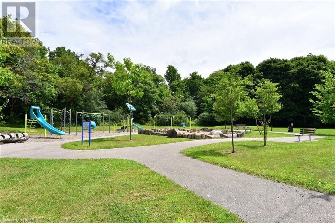5 Bedroom
2 Bathroom
1325 sqft
Boiler, Radiant Heat, Heat Pump
$545,000
INCOME POTENTIAL to contribute with the Payments! Welcome to 40 McMurray Street in the Terrace Hill Neighbourhood of Brantford. The Upper 4 bedroom, 1 bath home has been recently updated with painting, flooring, trim, new stairs to the second level, some new windows, new light fixtures throughout, some newer appliances in 2022 . Choose to use the new gas boiler system, added in 2022, or the 4 new energy efficient electric mini-splits that will both heat and cool your home, added in 2023. Reverse Osmosis System access at both the upper and lower units. The lower 1 bedroom In-Law Suite boosts a living room, dining room, kitchen and a 3 piece bathroom. It has its own separate entrance for easy access. The big above ground windows give the unit a bright & inviting feel. Don’t forget about the 22x12 Workshop/Mancave, the private backyard with hot tub and the beautiful deck for lounging. Directly beside the Brantford General Hospital with easy access to public transit, restaurants, shopping and a park for the kids directly across the street. Don’t wait this one wont last! (id:27910)
Property Details
|
MLS® Number
|
XH4199309 |
|
Property Type
|
Single Family |
|
AmenitiesNearBy
|
Hospital, Park, Public Transit |
|
CommunityFeatures
|
Quiet Area |
|
EquipmentType
|
None |
|
Features
|
Paved Driveway, No Driveway, In-law Suite |
|
ParkingSpaceTotal
|
2 |
|
RentalEquipmentType
|
None |
|
Structure
|
Workshop, Shed |
Building
|
BathroomTotal
|
2 |
|
BedroomsAboveGround
|
4 |
|
BedroomsBelowGround
|
1 |
|
BedroomsTotal
|
5 |
|
Appliances
|
Water Softener, Water Purifier |
|
BasementDevelopment
|
Finished |
|
BasementType
|
Full (finished) |
|
ConstructedDate
|
1910 |
|
ConstructionStyleAttachment
|
Detached |
|
ExteriorFinish
|
Vinyl Siding |
|
FoundationType
|
Block |
|
HeatingFuel
|
Electric, Natural Gas |
|
HeatingType
|
Boiler, Radiant Heat, Heat Pump |
|
StoriesTotal
|
2 |
|
SizeInterior
|
1325 Sqft |
|
Type
|
House |
|
UtilityWater
|
Municipal Water |
Land
|
Acreage
|
No |
|
LandAmenities
|
Hospital, Park, Public Transit |
|
Sewer
|
Municipal Sewage System |
|
SizeDepth
|
104 Ft |
|
SizeFrontage
|
43 Ft |
|
SizeTotalText
|
Under 1/2 Acre |
|
ZoningDescription
|
Rc |
Rooms
| Level |
Type |
Length |
Width |
Dimensions |
|
Second Level |
Bedroom |
|
|
10'10'' x 10' |
|
Second Level |
Bedroom |
|
|
15' x 10'3'' |
|
Basement |
Utility Room |
|
|
7'6'' x 7'1'' |
|
Basement |
3pc Bathroom |
|
|
9'6'' x 4' |
|
Basement |
Bedroom |
|
|
10'9'' x 6'10'' |
|
Basement |
Kitchen |
|
|
10'8'' x 7'1'' |
|
Basement |
Dining Room |
|
|
7'1'' x 5'7'' |
|
Basement |
Living Room |
|
|
14'1'' x 10'1'' |
|
Main Level |
4pc Bathroom |
|
|
13' x 8'1'' |
|
Main Level |
Bedroom |
|
|
12'2'' x 8' |
|
Main Level |
Bedroom |
|
|
12'2'' x 8' |
|
Main Level |
Kitchen |
|
|
16' x 9'1'' |
|
Main Level |
Dining Room |
|
|
10'2'' x 10'5'' |
|
Main Level |
Living Room |
|
|
18'9'' x 10'7'' |

