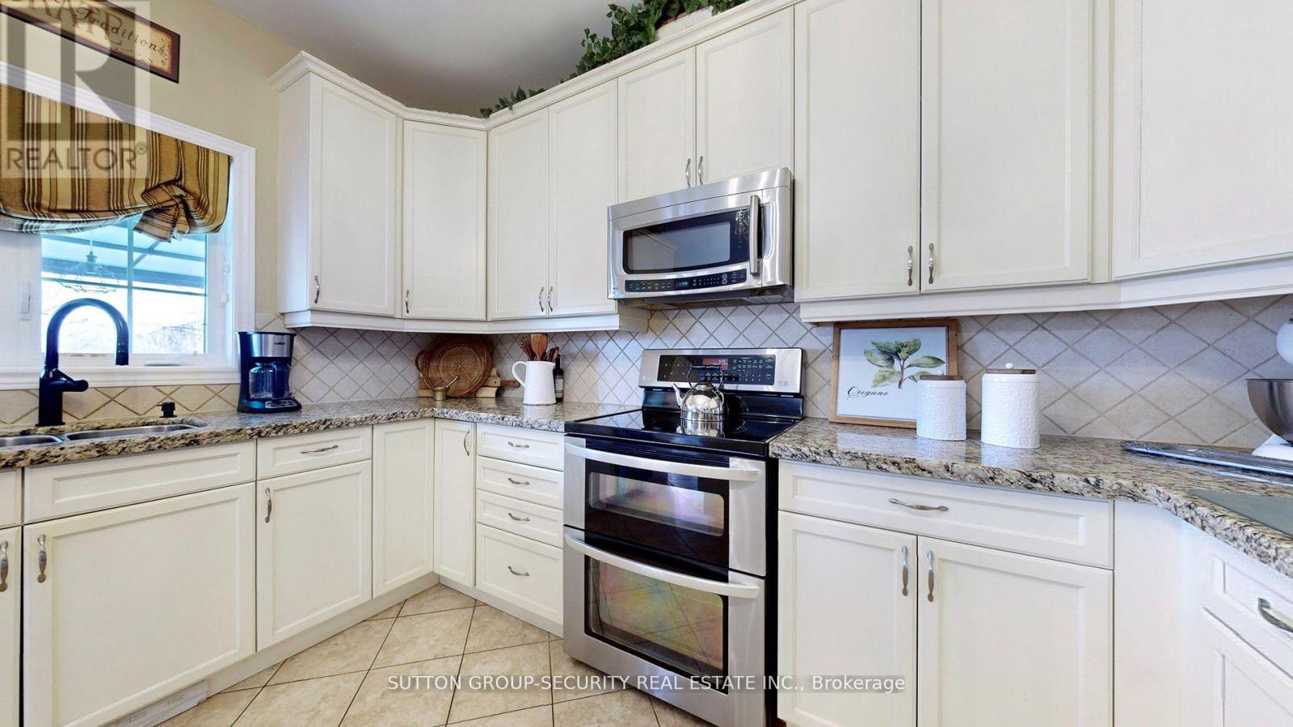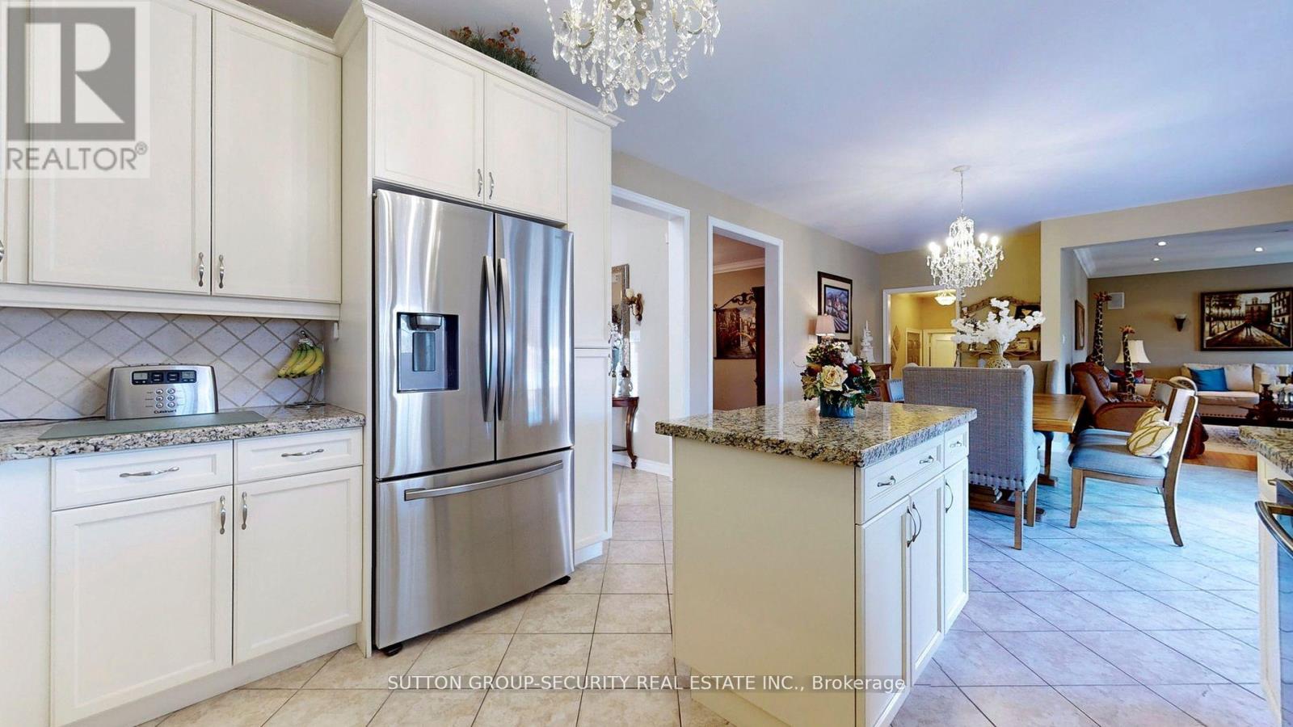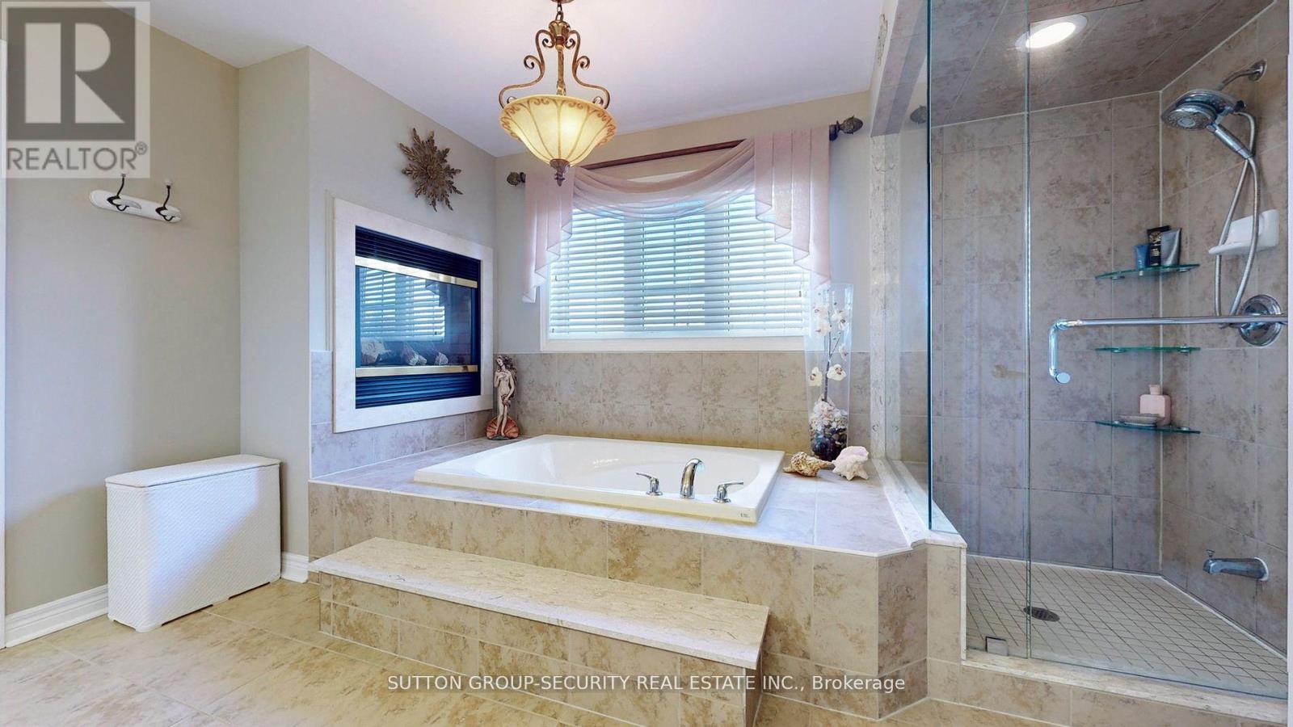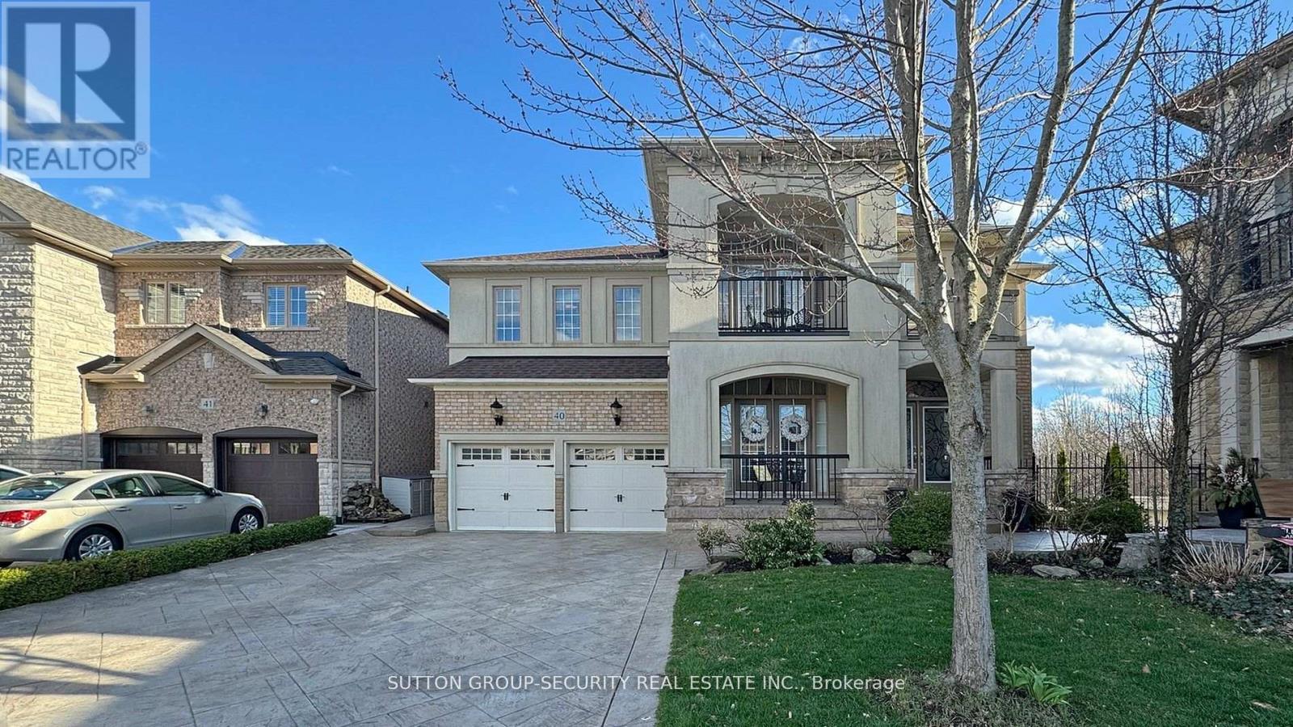5 Bedroom
6 Bathroom
Fireplace
Central Air Conditioning
Forced Air
$2,288,800
Conservation lush treed lot* Court location* Walk-out basement* Large picture windows* Charm, elegance, pride of ownership* Original owners! Approximately 3300SQFT as per builder's plan plus extra square footage in the finished basement* Muskoka living in the city!! Peaceful, tranquil and serene surroundings!! Enjoy the chirping of the birds while sipping your morning coffee on the large extended sundeck!! 4+1 bedrooms, sitting room off of primary bedroom with gas fireplace* 6 bathrooms, 2 kitchens, 2 laundry rooms, main floor library, 3 gas fireplaces* Close to schools, park & transit! **** EXTRAS **** S/S appliances on main flr, appliances in bsmt, 2 washers, 2 dryers, all chandeliers & ELFs, all window coverings & blinds, CAC, CVAC, GDO, upright freezer, 2 BBQs, 2 gas BBQ hookups, high smooth ceilings, cornice moldings. (id:27910)
Property Details
|
MLS® Number
|
N8467148 |
|
Property Type
|
Single Family |
|
Community Name
|
Rural Vaughan |
|
Amenities Near By
|
Hospital, Park |
|
Features
|
Cul-de-sac, Ravine, Conservation/green Belt |
|
Parking Space Total
|
8 |
Building
|
Bathroom Total
|
6 |
|
Bedrooms Above Ground
|
4 |
|
Bedrooms Below Ground
|
1 |
|
Bedrooms Total
|
5 |
|
Appliances
|
Furniture |
|
Basement Development
|
Finished |
|
Basement Features
|
Walk Out |
|
Basement Type
|
N/a (finished) |
|
Construction Style Attachment
|
Detached |
|
Cooling Type
|
Central Air Conditioning |
|
Exterior Finish
|
Brick, Stone |
|
Fireplace Present
|
Yes |
|
Foundation Type
|
Concrete |
|
Heating Fuel
|
Natural Gas |
|
Heating Type
|
Forced Air |
|
Stories Total
|
2 |
|
Type
|
House |
|
Utility Water
|
Municipal Water |
Parking
Land
|
Acreage
|
No |
|
Land Amenities
|
Hospital, Park |
|
Sewer
|
Sanitary Sewer |
|
Size Irregular
|
39.19 X 95.57 Ft ; Irregular Pie Shaped Premium Lot |
|
Size Total Text
|
39.19 X 95.57 Ft ; Irregular Pie Shaped Premium Lot |
Rooms
| Level |
Type |
Length |
Width |
Dimensions |
|
Basement |
Recreational, Games Room |
|
|
Measurements not available |
|
Main Level |
Living Room |
3.66 m |
7.38 m |
3.66 m x 7.38 m |
|
Main Level |
Dining Room |
3.66 m |
7.38 m |
3.66 m x 7.38 m |
|
Main Level |
Library |
2.74 m |
3.05 m |
2.74 m x 3.05 m |
|
Main Level |
Family Room |
5.36 m |
3.96 m |
5.36 m x 3.96 m |
|
Main Level |
Kitchen |
3.54 m |
3.66 m |
3.54 m x 3.66 m |
|
Main Level |
Eating Area |
4.15 m |
4.27 m |
4.15 m x 4.27 m |
|
Upper Level |
Bedroom 4 |
4.82 m |
3.35 m |
4.82 m x 3.35 m |
|
Upper Level |
Primary Bedroom |
5.37 m |
4.57 m |
5.37 m x 4.57 m |
|
Upper Level |
Sitting Room |
3.96 m |
3.66 m |
3.96 m x 3.66 m |
|
Upper Level |
Bedroom 2 |
3.66 m |
3.05 m |
3.66 m x 3.05 m |
|
Upper Level |
Bedroom 3 |
3.66 m |
3.66 m |
3.66 m x 3.66 m |
Utilities
|
Cable
|
Installed |
|
Sewer
|
Installed |




































