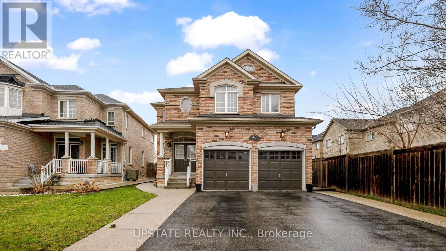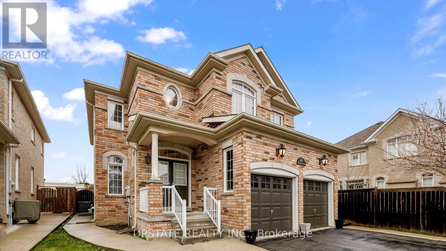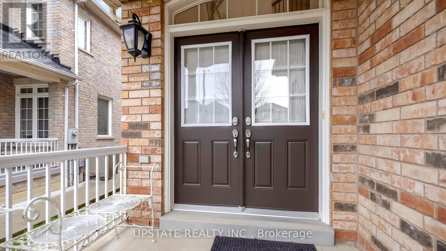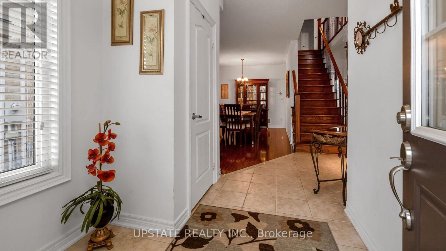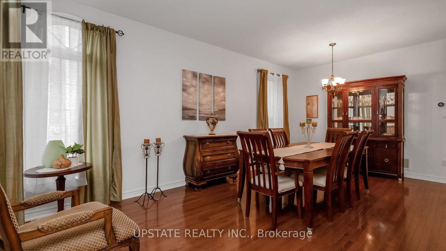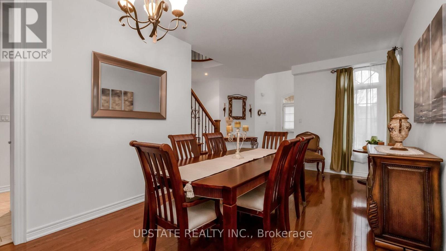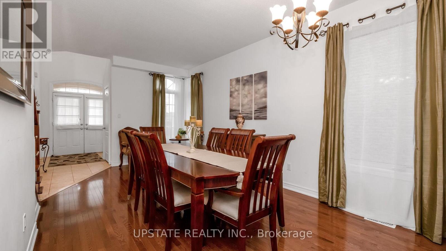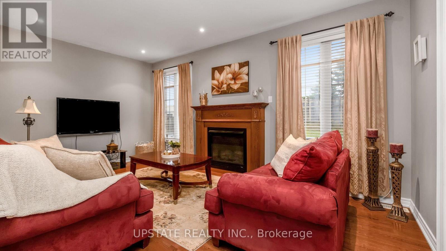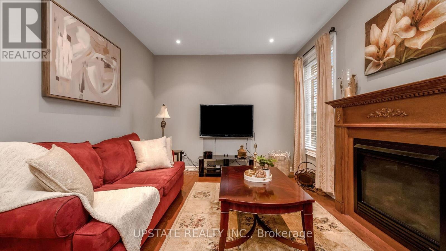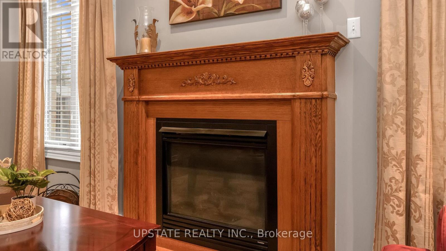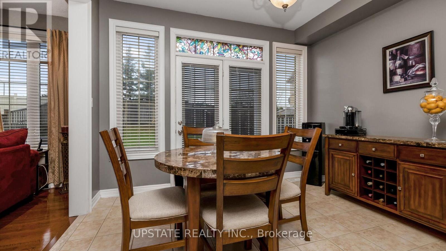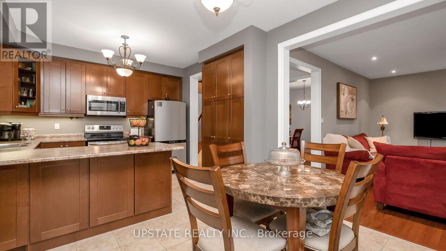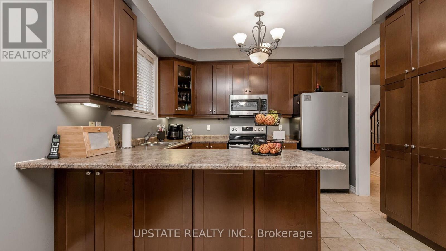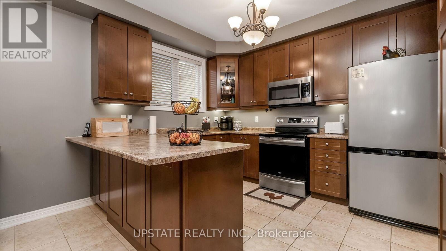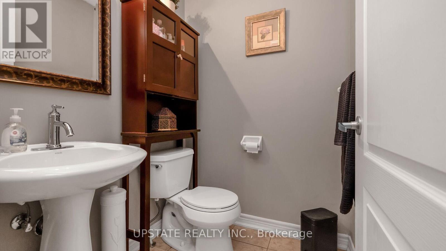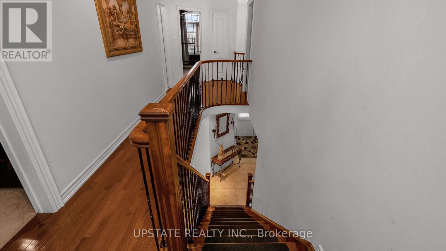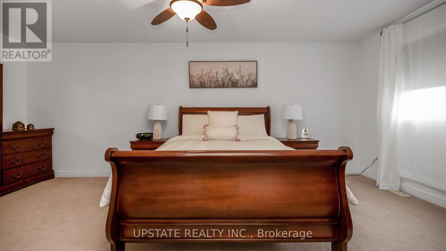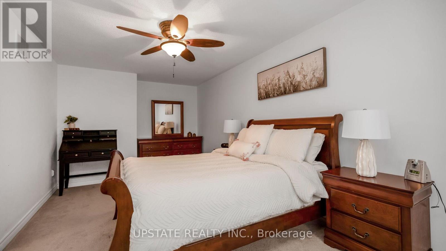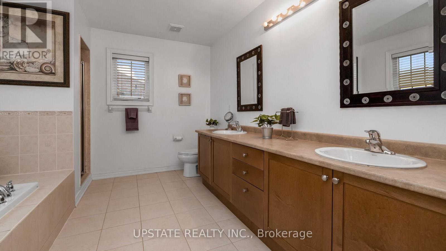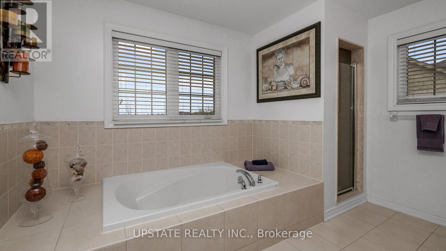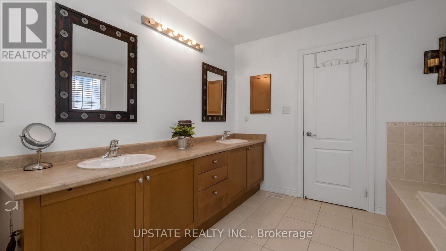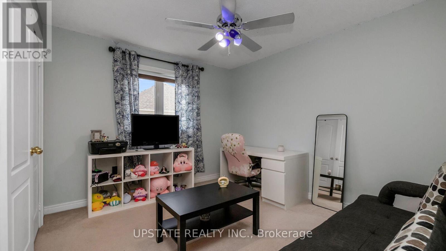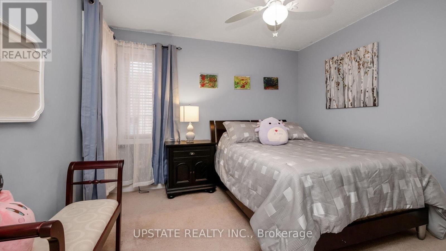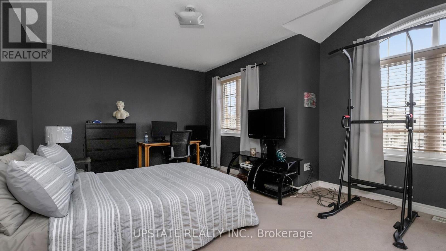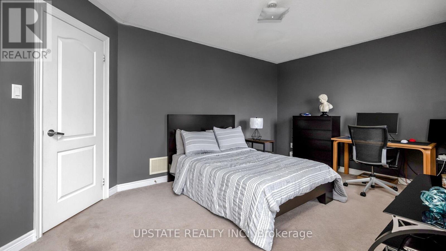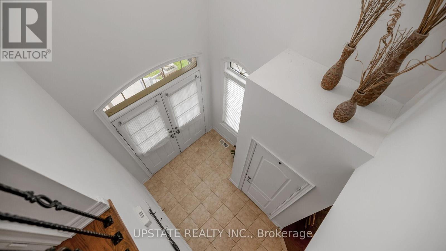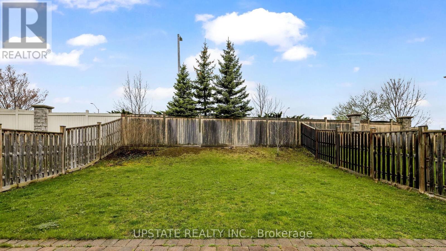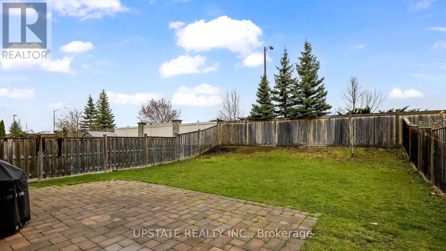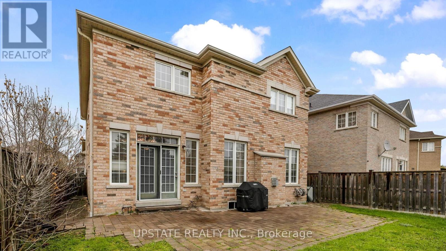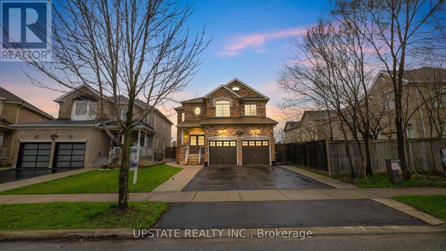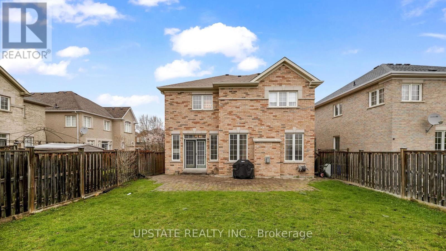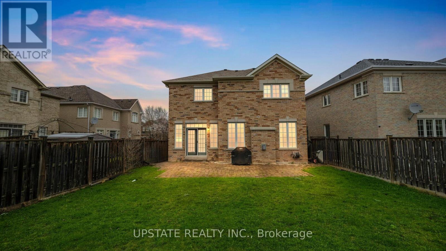4 Bedroom
3 Bathroom
Fireplace
Central Air Conditioning
Forced Air
$1,399,000
Step into this stunning detached home located in the desirable Bram West area, boasting 4 bedrooms and 3 bathrooms. Inside, you'll find a spacious layout with 9-foot ceilings on the main floor, a generous living and dining area, complete with hardwood floors and elegant pot lights. The family room is perfect for relaxation with its cozy fireplace, more pot lights, and ample natural light pouring in through the oversized windows. The modern kitchen is equipped with stainless steel appliances, including built-in microwave and dishwasher, while the breakfast area offers a lovely view of the yard. A large laundry room provides plenty of storage space. Upstairs, discover four bright and well-proportioned bedrooms, including a primary suite featuring a walk-in closet and luxurious 5-piece ensuite bathroom. Additional highlights include a cold room, backyard interlocking, and concrete front and side. ROOF (2023) & CAC (2023) Conveniently located near Highway 401 and 407, Eldorado Park, golf clubs, grocery stores, and other amenities, this property is a buyer's dream come true! (id:27910)
Property Details
|
MLS® Number
|
W8246964 |
|
Property Type
|
Single Family |
|
Community Name
|
Bram West |
|
Amenities Near By
|
Park, Public Transit, Schools |
|
Parking Space Total
|
6 |
Building
|
Bathroom Total
|
3 |
|
Bedrooms Above Ground
|
4 |
|
Bedrooms Total
|
4 |
|
Basement Development
|
Unfinished |
|
Basement Type
|
N/a (unfinished) |
|
Construction Style Attachment
|
Detached |
|
Cooling Type
|
Central Air Conditioning |
|
Exterior Finish
|
Brick |
|
Fireplace Present
|
Yes |
|
Heating Fuel
|
Natural Gas |
|
Heating Type
|
Forced Air |
|
Stories Total
|
2 |
|
Type
|
House |
Parking
Land
|
Acreage
|
No |
|
Land Amenities
|
Park, Public Transit, Schools |
|
Size Irregular
|
40.09 X 127.94 Ft |
|
Size Total Text
|
40.09 X 127.94 Ft |
Rooms
| Level |
Type |
Length |
Width |
Dimensions |
|
Second Level |
Primary Bedroom |
6.09 m |
5.45 m |
6.09 m x 5.45 m |
|
Second Level |
Bedroom 2 |
3.35 m |
3.07 m |
3.35 m x 3.07 m |
|
Second Level |
Bedroom 3 |
3.68 m |
4.84 m |
3.68 m x 4.84 m |
|
Second Level |
Bedroom 4 |
3.68 m |
3.62 m |
3.68 m x 3.62 m |
|
Main Level |
Living Room |
6.09 m |
3.26 m |
6.09 m x 3.26 m |
|
Main Level |
Dining Room |
6.09 m |
3.26 m |
6.09 m x 3.26 m |
|
Main Level |
Kitchen |
3.07 m |
3.38 m |
3.07 m x 3.38 m |
|
Main Level |
Eating Area |
2.8 m |
3.38 m |
2.8 m x 3.38 m |
|
Main Level |
Family Room |
3.07 m |
5.21 m |
3.07 m x 5.21 m |

