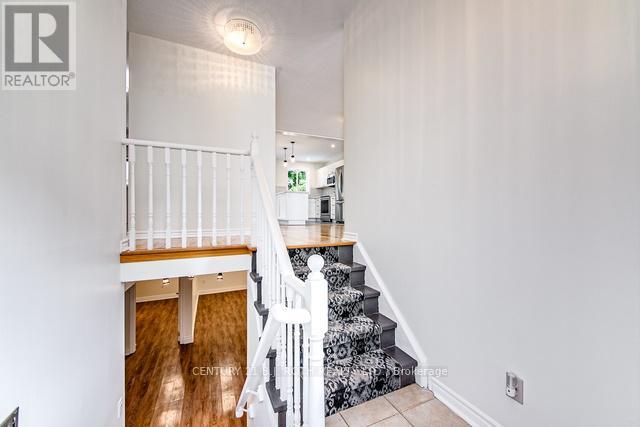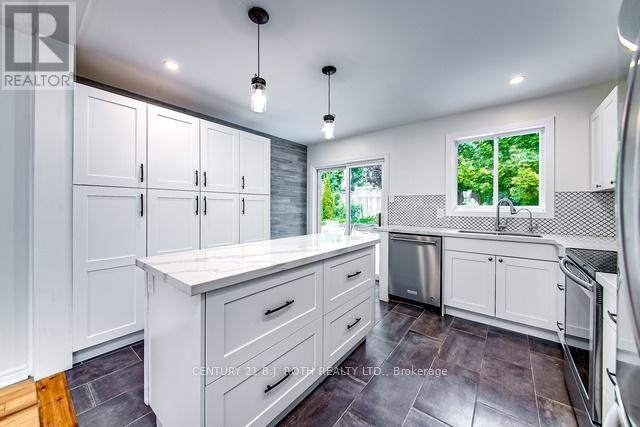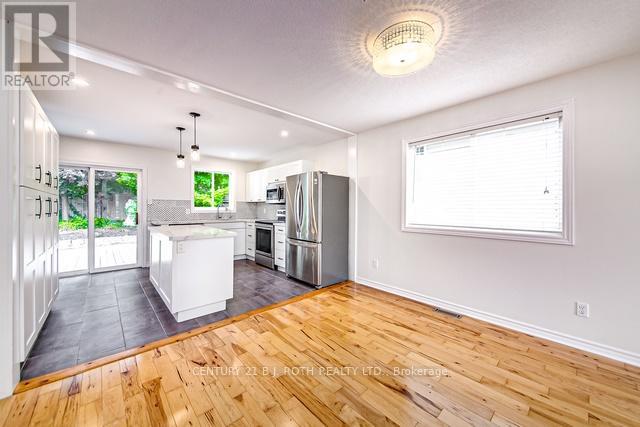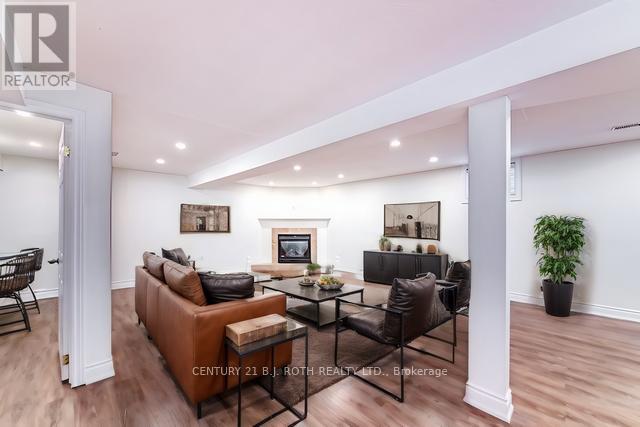3 Bedroom
2 Bathroom
Raised Bungalow
Fireplace
Central Air Conditioning
Forced Air
$749,900
Situated in a prime location in North Barrie, this charming 2+1 bedroom all-brick bungalow is move-in ready and located close to all amenities. Freshly painted throughout, the home welcomes you with a modern, updated kitchen featuring stainless steel appliances, a pantry wall, and a breakfast bar. Step out from the kitchen to a lovely deck overlooking your private backyard oasis ideal for relaxing or entertaining. The fully finished basement extends your living space, offering a spacious rec room with fireplace, a cozy bedroom, and a 3-piece bathroom. With enhanced curb appeal from an interlock front walkway, this home is a must-see! (id:27910)
Property Details
|
MLS® Number
|
S9343472 |
|
Property Type
|
Single Family |
|
Community Name
|
East Bayfield |
|
AmenitiesNearBy
|
Park, Place Of Worship |
|
ParkingSpaceTotal
|
4 |
Building
|
BathroomTotal
|
2 |
|
BedroomsAboveGround
|
2 |
|
BedroomsBelowGround
|
1 |
|
BedroomsTotal
|
3 |
|
Amenities
|
Fireplace(s) |
|
Appliances
|
Garage Door Opener Remote(s), Dishwasher, Dryer, Garage Door Opener, Microwave, Refrigerator, Stove, Washer, Window Coverings |
|
ArchitecturalStyle
|
Raised Bungalow |
|
BasementDevelopment
|
Finished |
|
BasementType
|
Full (finished) |
|
ConstructionStyleAttachment
|
Detached |
|
CoolingType
|
Central Air Conditioning |
|
ExteriorFinish
|
Brick |
|
FireProtection
|
Smoke Detectors |
|
FireplacePresent
|
Yes |
|
FireplaceTotal
|
1 |
|
FoundationType
|
Poured Concrete |
|
HeatingFuel
|
Natural Gas |
|
HeatingType
|
Forced Air |
|
StoriesTotal
|
1 |
|
Type
|
House |
|
UtilityWater
|
Municipal Water |
Parking
Land
|
Acreage
|
No |
|
FenceType
|
Fenced Yard |
|
LandAmenities
|
Park, Place Of Worship |
|
Sewer
|
Sanitary Sewer |
|
SizeDepth
|
112 Ft ,3 In |
|
SizeFrontage
|
39 Ft ,4 In |
|
SizeIrregular
|
39.37 X 112.3 Ft |
|
SizeTotalText
|
39.37 X 112.3 Ft|under 1/2 Acre |
|
ZoningDescription
|
R3 |
Rooms
| Level |
Type |
Length |
Width |
Dimensions |
|
Basement |
Bedroom 3 |
3.86 m |
3.35 m |
3.86 m x 3.35 m |
|
Basement |
Recreational, Games Room |
7.13 m |
5.94 m |
7.13 m x 5.94 m |
|
Basement |
Bathroom |
|
|
Measurements not available |
|
Main Level |
Kitchen |
3.6 m |
3.43 m |
3.6 m x 3.43 m |
|
Main Level |
Living Room |
6.8 m |
3.02 m |
6.8 m x 3.02 m |
|
Main Level |
Primary Bedroom |
4.65 m |
3.3 m |
4.65 m x 3.3 m |
|
Main Level |
Bedroom 2 |
3.02 m |
2.09 m |
3.02 m x 2.09 m |
|
Main Level |
Bathroom |
|
|
Measurements not available |
Utilities
|
Cable
|
Installed |
|
Sewer
|
Installed |

























