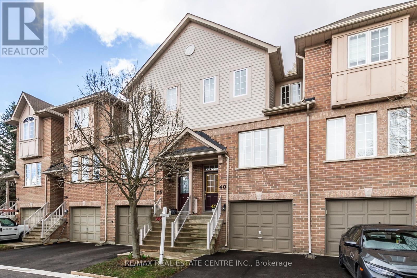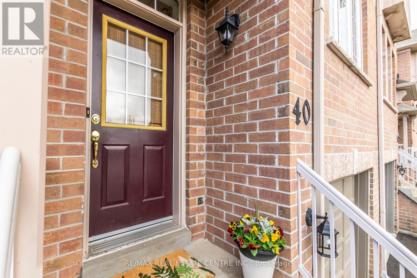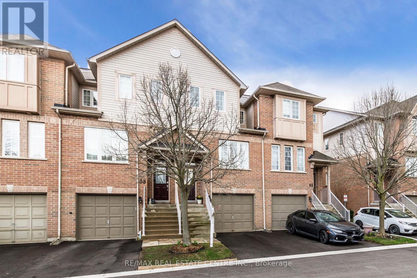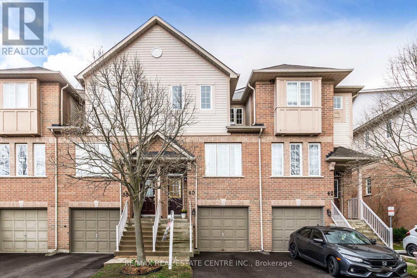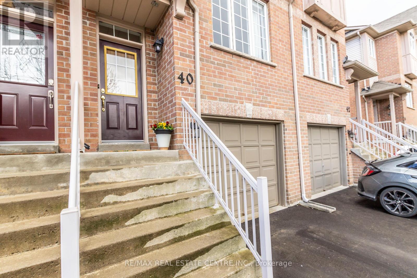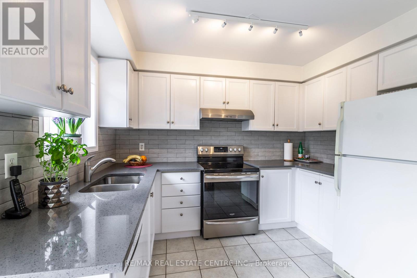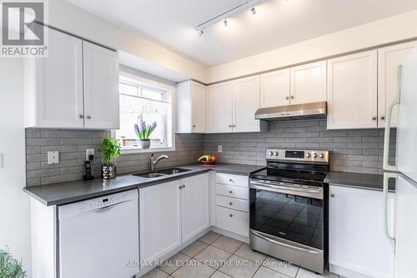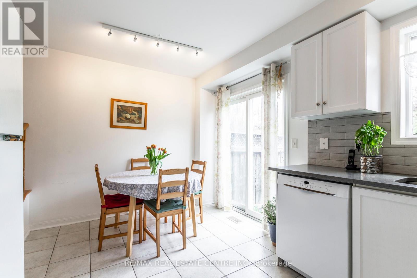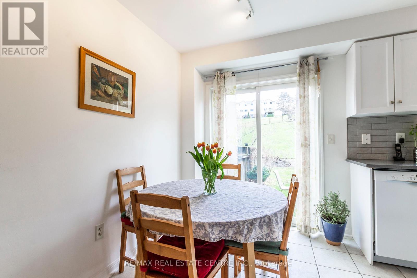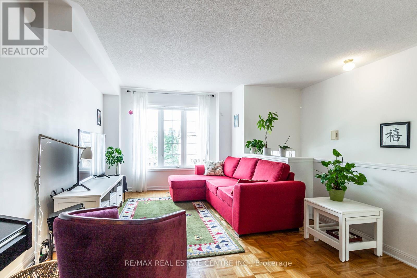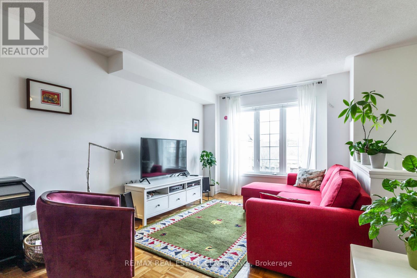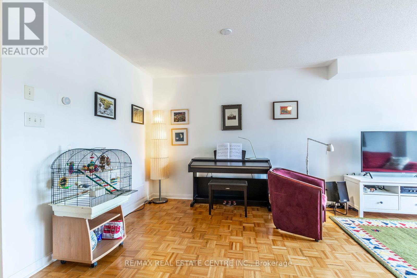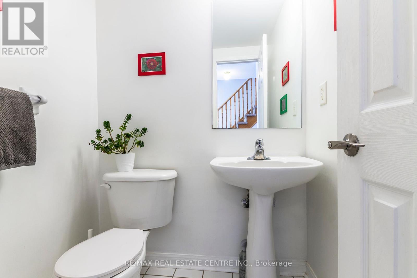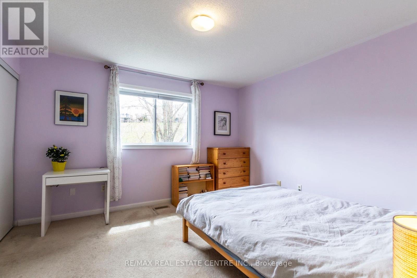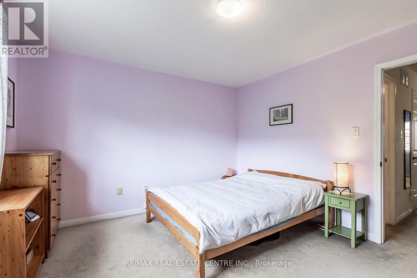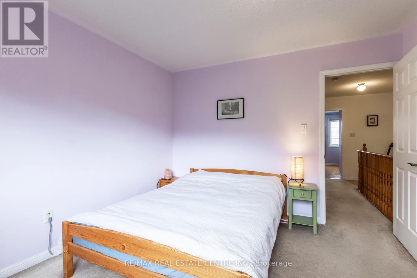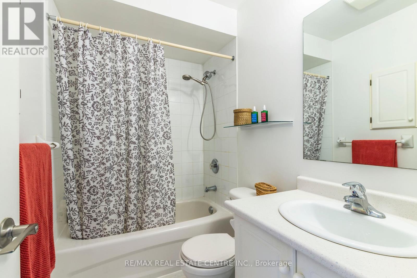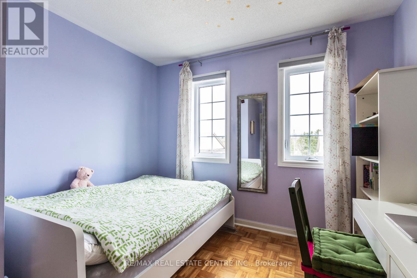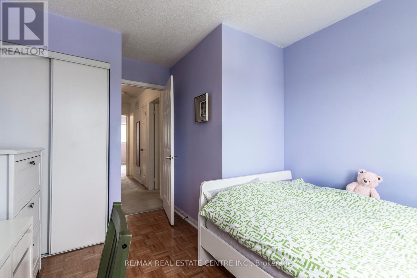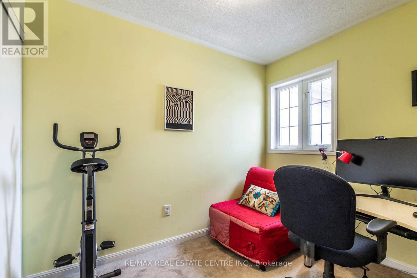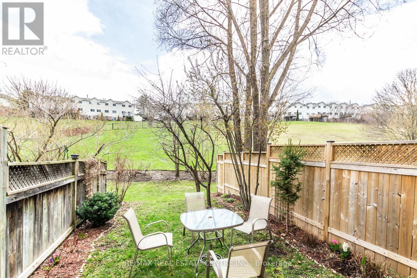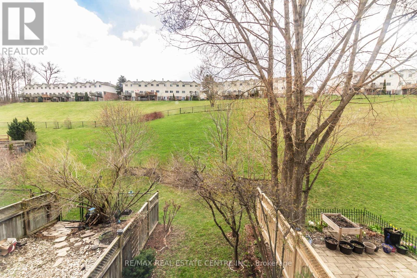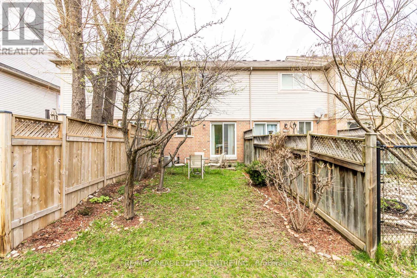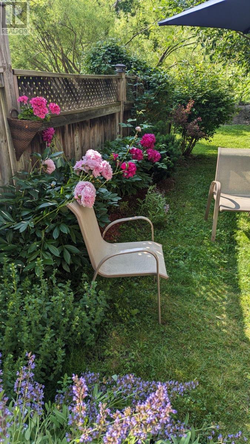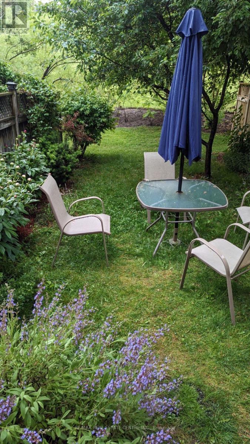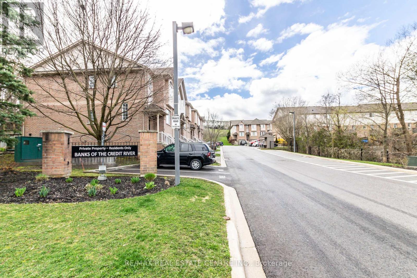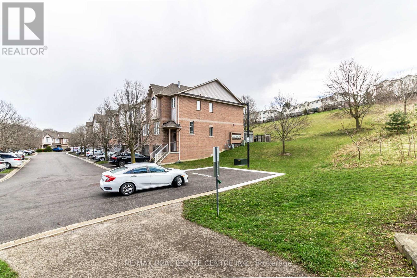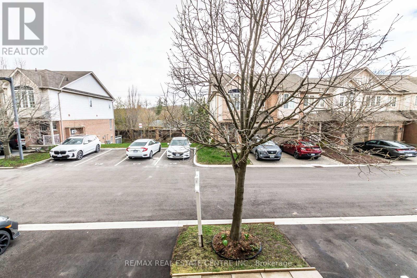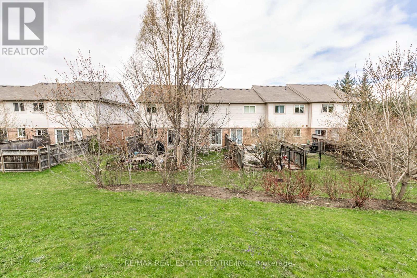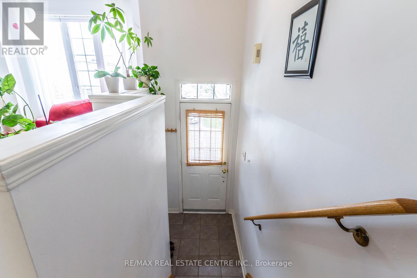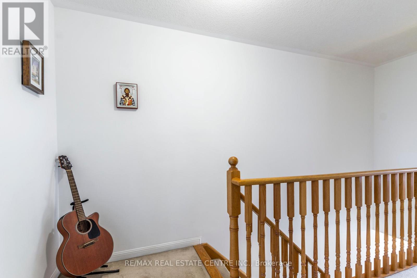3 Bedroom
2 Bathroom
Central Air Conditioning
Forced Air
$729,900Maintenance,
$240 Monthly
Desirable townhome, situated close the picturesque Credit River and within walking distance of the Bruce Trail, this meticulously maintained Home offers a serene escape with captivating vistas of the lush, tree-lined river valley. The open-concept floor plan enhances the spacious feel, large windows and nice backyard for entertaining in the summer. complete with a walk-out to the backyard. 3 Good size bedrooms and bathroom upstairs with large windows and gorgeous view of the area. Main floor features a recently renovated kitchen with combination Breakfast area with walkout to nicely landscaped patio and a huge bright combination Dining/Living room with big picture window overlooking the complex. Lower level is unfinished with potential for the energetic buyer, and all this with a roomy single car garage. Conveniently located within walking distance to the GO Train station, charming Glen Williams Village, and scenic hiking trails, this home embodies both convenience and serenity in a prime desirable location. (id:27910)
Property Details
|
MLS® Number
|
W8257546 |
|
Property Type
|
Single Family |
|
Community Name
|
Georgetown |
|
Amenities Near By
|
Park, Public Transit |
|
Features
|
Wooded Area |
|
Parking Space Total
|
2 |
Building
|
Bathroom Total
|
2 |
|
Bedrooms Above Ground
|
3 |
|
Bedrooms Total
|
3 |
|
Amenities
|
Picnic Area |
|
Basement Development
|
Unfinished |
|
Basement Type
|
N/a (unfinished) |
|
Cooling Type
|
Central Air Conditioning |
|
Exterior Finish
|
Brick, Vinyl Siding |
|
Heating Fuel
|
Natural Gas |
|
Heating Type
|
Forced Air |
|
Stories Total
|
2 |
|
Type
|
Row / Townhouse |
Parking
Land
|
Acreage
|
No |
|
Land Amenities
|
Park, Public Transit |
|
Surface Water
|
River/stream |
Rooms
| Level |
Type |
Length |
Width |
Dimensions |
|
Main Level |
Kitchen |
2.39 m |
3.8 m |
2.39 m x 3.8 m |
|
Main Level |
Eating Area |
2.11 m |
2.79 m |
2.11 m x 2.79 m |
|
Main Level |
Dining Room |
3.58 m |
2.53 m |
3.58 m x 2.53 m |
|
Main Level |
Living Room |
3.47 m |
3.7 m |
3.47 m x 3.7 m |
|
Upper Level |
Primary Bedroom |
3.88 m |
3.61 m |
3.88 m x 3.61 m |
|
Upper Level |
Bedroom 2 |
3.11 m |
3.75 m |
3.11 m x 3.75 m |
|
Upper Level |
Bedroom 3 |
2.34 m |
2.85 m |
2.34 m x 2.85 m |

