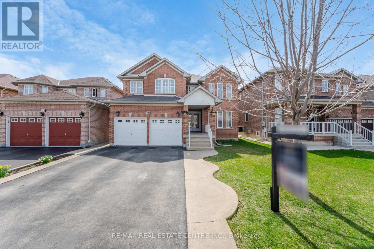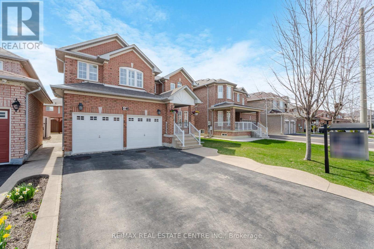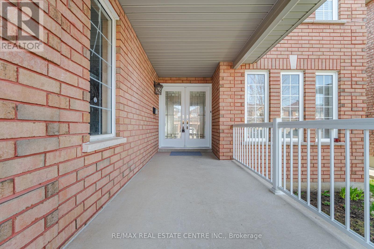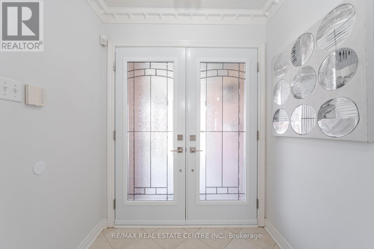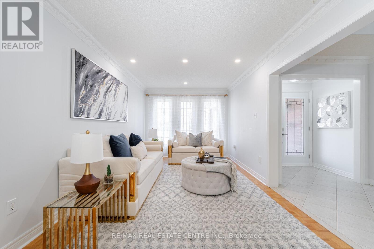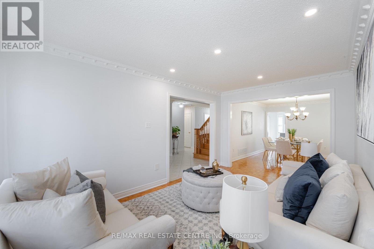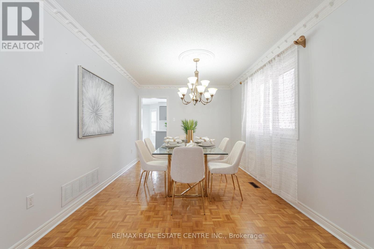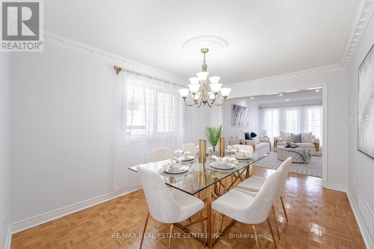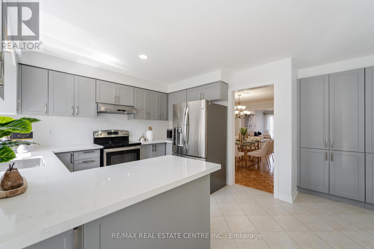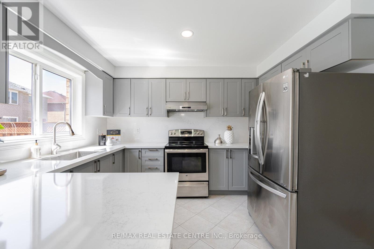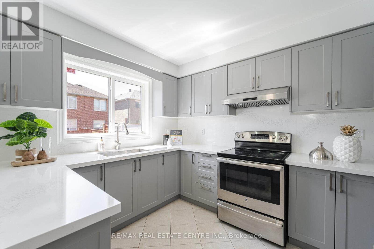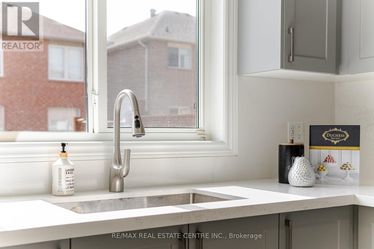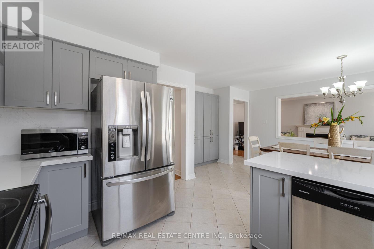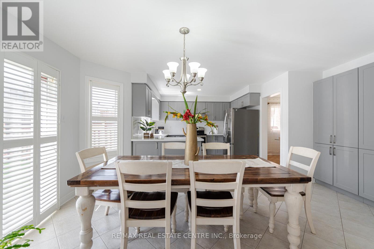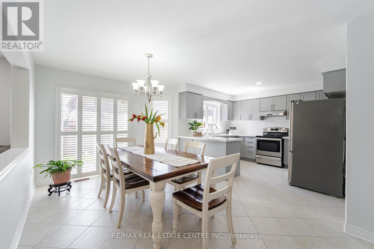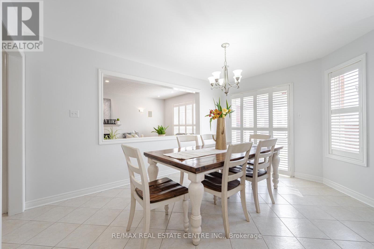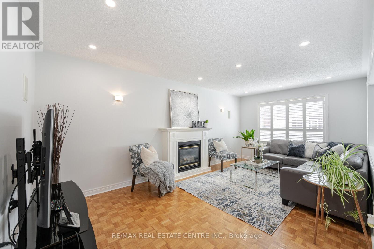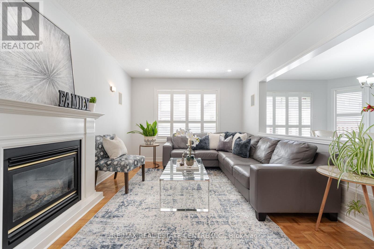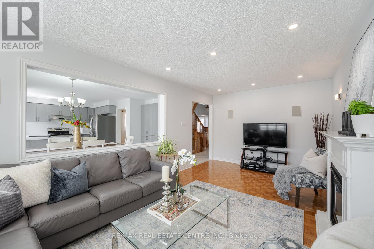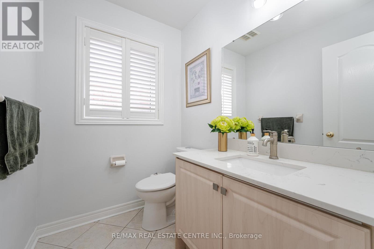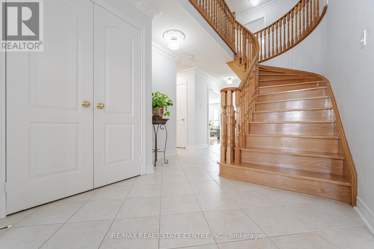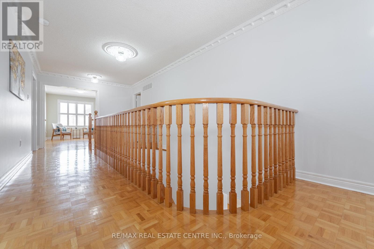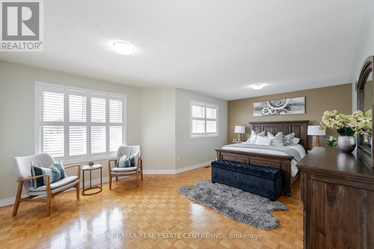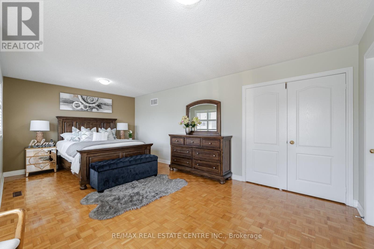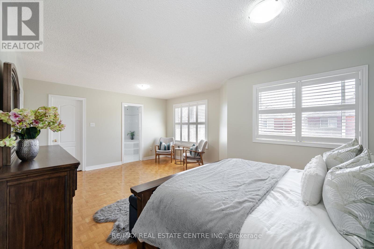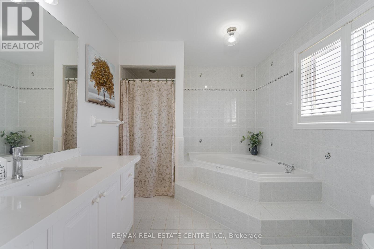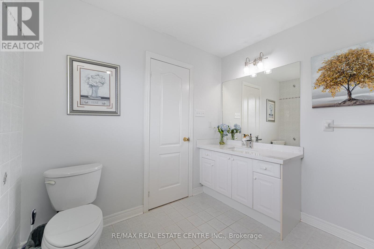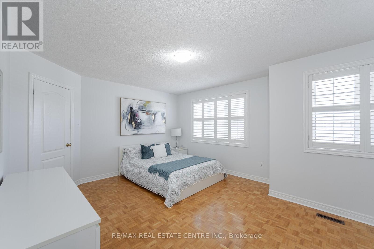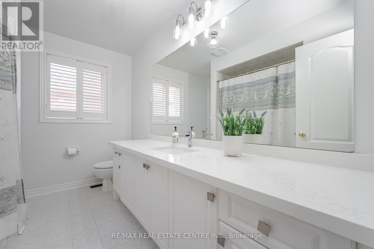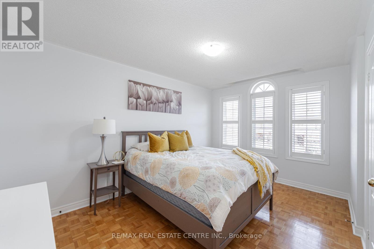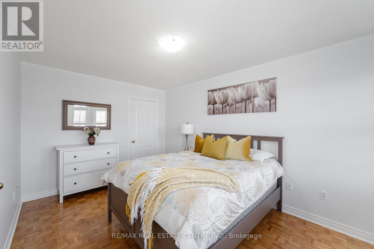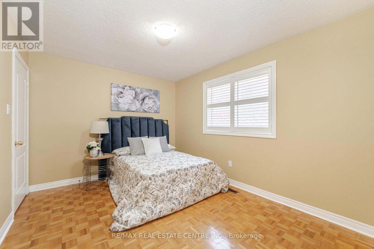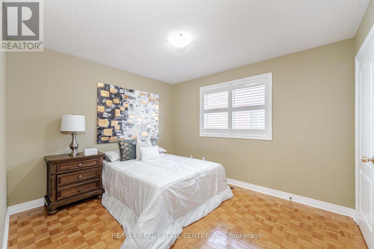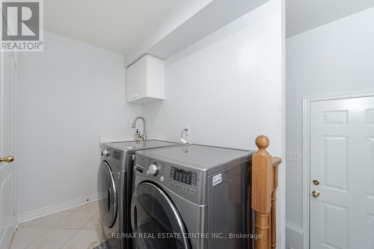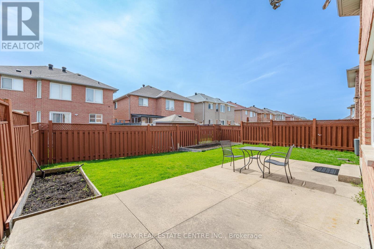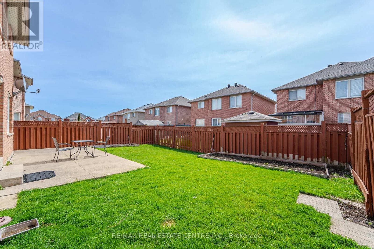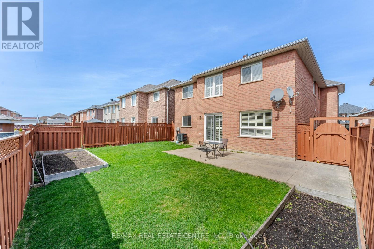8 Bedroom
4 Bathroom
Fireplace
Central Air Conditioning
Forced Air
$1,449,900
Welcome To A Magnificent 5+3 Bedroom Detached Home . FINISHED BASEMENT BY THE BUILDER! Be Greeted By A Spacious Porch Leading To New Double Main Door, Inviting You Into A Bright And Impeccably Maintained Main Floor. Indulge In The Heart Of The Home, Where The Kitchen Reigns Supreme With Its Recently Refinished Cabinets And Gleaming Quartz Countertops. Adjacent, The Extended Breakfast Area Provides Additional Storage With A Convenient Pantry And Opens Up To The Patio And Overlooks The Family Room With A Cozy Gas Fireplace. The Spacious Living And Dining Areas, Designed For Both Comfort And Elegance. The Stunning Open Oak Staircase Leads To 5 Generously Sized Rooms On The Second Floor, Including The Primary Bedroom Featuring A Walk-In Closet And A Luxurious 5-Piece Ensuite. Both Bathrooms On This Level Exudes Modern Sophistication With Their Newer Quartz Countertops. Natural Light Floods Every Corner, Through Large windows in Each Room. NO Carpet ! A Separate Entrance Leads To A Finished Basement with 3 Additional Bedrooms , A 4 Piece Washroom And Kitchenette, Built with Permits through the Builder . Beyond The Exquisite Interiors, This Home Boasts A Seamless Blend Of Functionality And Curb Appeal. , Complete With A 2-Car Garage And An Expansive Driveway Accommodating Up To 4 Cars! Provide Ample Parking Space. Don't Miss The Opportunity To Make This Exceptional Property Your Own Make Your Move Today! Close To All Amenities And Easy Access to Highways (id:27910)
Property Details
|
MLS® Number
|
W8244808 |
|
Property Type
|
Single Family |
|
Community Name
|
Sandringham-Wellington |
|
Parking Space Total
|
6 |
Building
|
Bathroom Total
|
4 |
|
Bedrooms Above Ground
|
5 |
|
Bedrooms Below Ground
|
3 |
|
Bedrooms Total
|
8 |
|
Basement Development
|
Finished |
|
Basement Type
|
N/a (finished) |
|
Construction Style Attachment
|
Detached |
|
Cooling Type
|
Central Air Conditioning |
|
Exterior Finish
|
Brick |
|
Fireplace Present
|
Yes |
|
Heating Fuel
|
Natural Gas |
|
Heating Type
|
Forced Air |
|
Stories Total
|
2 |
|
Type
|
House |
Parking
Land
|
Acreage
|
No |
|
Size Irregular
|
42 X 109.25 Ft |
|
Size Total Text
|
42 X 109.25 Ft |
Rooms
| Level |
Type |
Length |
Width |
Dimensions |
|
Second Level |
Primary Bedroom |
6.33 m |
4.27 m |
6.33 m x 4.27 m |
|
Second Level |
Bedroom 2 |
3.96 m |
3.11 m |
3.96 m x 3.11 m |
|
Second Level |
Bedroom 3 |
4.69 m |
3.11 m |
4.69 m x 3.11 m |
|
Second Level |
Bedroom 4 |
4.75 m |
3.96 m |
4.75 m x 3.96 m |
|
Second Level |
Bedroom 5 |
3.38 m |
3.16 m |
3.38 m x 3.16 m |
|
Basement |
Bedroom |
3.96 m |
3.2 m |
3.96 m x 3.2 m |
|
Basement |
Bedroom 2 |
3.96 m |
3.2 m |
3.96 m x 3.2 m |
|
Main Level |
Family Room |
5.91 m |
3.08 m |
5.91 m x 3.08 m |
|
Main Level |
Eating Area |
5.36 m |
2.77 m |
5.36 m x 2.77 m |
|
Main Level |
Kitchen |
3.53 m |
3.05 m |
3.53 m x 3.05 m |
|
Main Level |
Dining Room |
4.26 m |
3.05 m |
4.26 m x 3.05 m |
|
Main Level |
Living Room |
4.87 m |
3.05 m |
4.87 m x 3.05 m |

