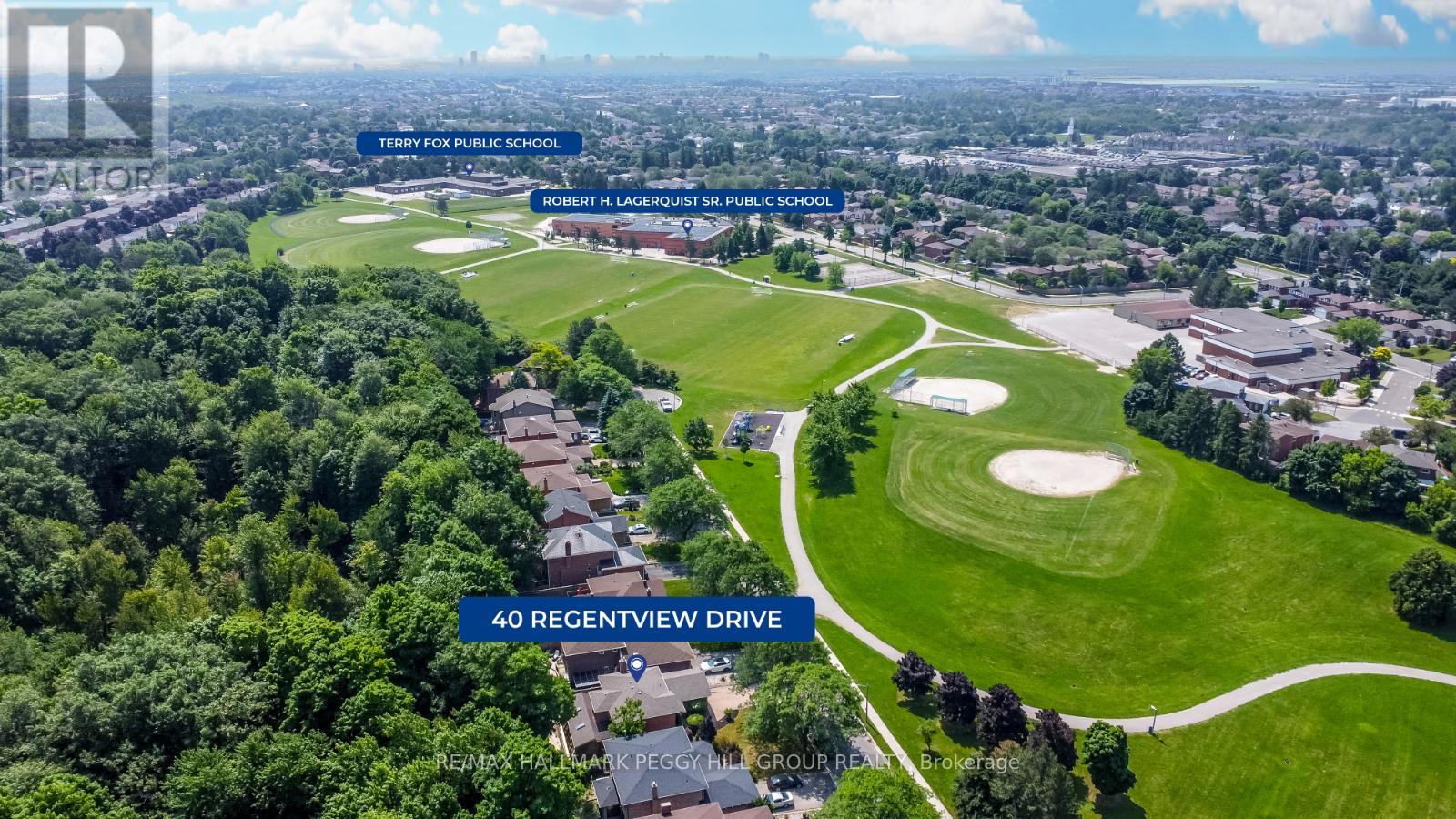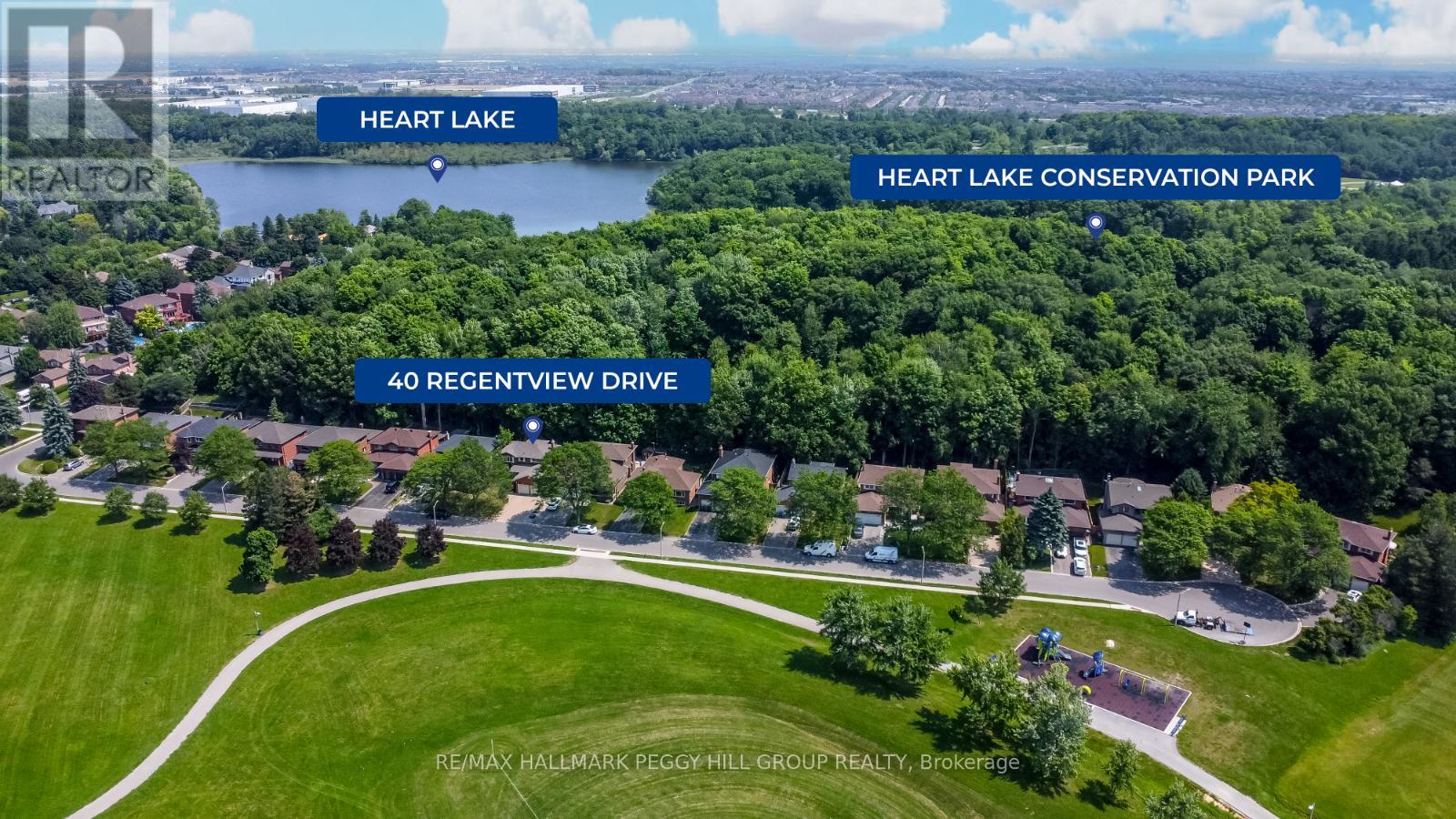4 Bedroom
3 Bathroom
Above Ground Pool
Central Air Conditioning
Forced Air
$998,000
CAPTIVATING 2-STOREY IN COVETED HEART LAKE NEIGHBOURHOOD, BOASTING A BACKYARD OASIS WITH A POOL & FOREST BACKDROP! Perfectly placed in the wonderful Heart Lake community of North Brampton, this charming 2-storey home boasts an all-brick exterior and lush landscaping, complemented by an interlock driveway. Nestled in a mature neighbourhood with towering trees, the property offers serene surroundings. For outdoor enthusiasts, the home is strategically located near the expansive Heart Lake Conservation Area, spanning 169 hectares and featuring hiking trails, zip lines, a pool, splash pad, boat rentals, and more. Additionally, the property fronts onto a large park area with tennis courts, a baseball field, and soccer fields, ideal for recreational activities. Conveniently situated near Highway 10, residents enjoy easy access to shopping, restaurants, and a variety of amenities. Schools are within walking distance, making it an ideal location for families. For active individuals, the home offers proximity to Turnberry Golf Club, Loafers Lake Recreation Centre, and Jim Archdekin Recreation Centre. Inside, the home features an open-concept design with spacious principal rooms, some adorned with hardwood floors plus two gas fireplaces for cozy gatherings. The kitchen is a highlight, boasting quartz countertops and timeless white shaker-style cabinets. A natural arch sunroom overlooks the stunning backyard oasis, which includes an above ground pool, hot tub, massive deck, and mature trees enveloping the property. The primary bedroom is a retreat with a 4-piece ensuite, offering comfort and privacy. This #HomeToStay combines serenity with practicality in a coveted Brampton location! (id:27910)
Property Details
|
MLS® Number
|
W8466938 |
|
Property Type
|
Single Family |
|
Community Name
|
Heart Lake East |
|
Amenities Near By
|
Park |
|
Features
|
Wooded Area, Conservation/green Belt |
|
Parking Space Total
|
6 |
|
Pool Type
|
Above Ground Pool |
Building
|
Bathroom Total
|
3 |
|
Bedrooms Above Ground
|
4 |
|
Bedrooms Total
|
4 |
|
Appliances
|
Dishwasher, Dryer, Hot Tub, Refrigerator, Stove, Washer |
|
Basement Development
|
Unfinished |
|
Basement Type
|
Full (unfinished) |
|
Construction Style Attachment
|
Detached |
|
Cooling Type
|
Central Air Conditioning |
|
Exterior Finish
|
Brick |
|
Foundation Type
|
Poured Concrete |
|
Heating Fuel
|
Natural Gas |
|
Heating Type
|
Forced Air |
|
Stories Total
|
2 |
|
Type
|
House |
|
Utility Water
|
Municipal Water |
Parking
Land
|
Acreage
|
No |
|
Land Amenities
|
Park |
|
Sewer
|
Sanitary Sewer |
|
Size Irregular
|
50 X 116 Ft |
|
Size Total Text
|
50 X 116 Ft|under 1/2 Acre |
Rooms
| Level |
Type |
Length |
Width |
Dimensions |
|
Second Level |
Bedroom 4 |
3.28 m |
2.87 m |
3.28 m x 2.87 m |
|
Second Level |
Primary Bedroom |
3.36 m |
5.57 m |
3.36 m x 5.57 m |
|
Second Level |
Bedroom 2 |
2.88 m |
3.18 m |
2.88 m x 3.18 m |
|
Second Level |
Bedroom 3 |
2.48 m |
3.39 m |
2.48 m x 3.39 m |
|
Main Level |
Kitchen |
3.2 m |
4.68 m |
3.2 m x 4.68 m |
|
Main Level |
Dining Room |
3.21 m |
4.43 m |
3.21 m x 4.43 m |
|
Main Level |
Living Room |
9.77 m |
4.39 m |
9.77 m x 4.39 m |
|
Main Level |
Family Room |
3.28 m |
7.53 m |
3.28 m x 7.53 m |
|
Main Level |
Office |
2.84 m |
3.13 m |
2.84 m x 3.13 m |
|
Main Level |
Den |
3.05 m |
1.94 m |
3.05 m x 1.94 m |
|
Main Level |
Mud Room |
2.22 m |
2.32 m |
2.22 m x 2.32 m |
Utilities
|
Cable
|
Available |
|
Sewer
|
Installed |


























