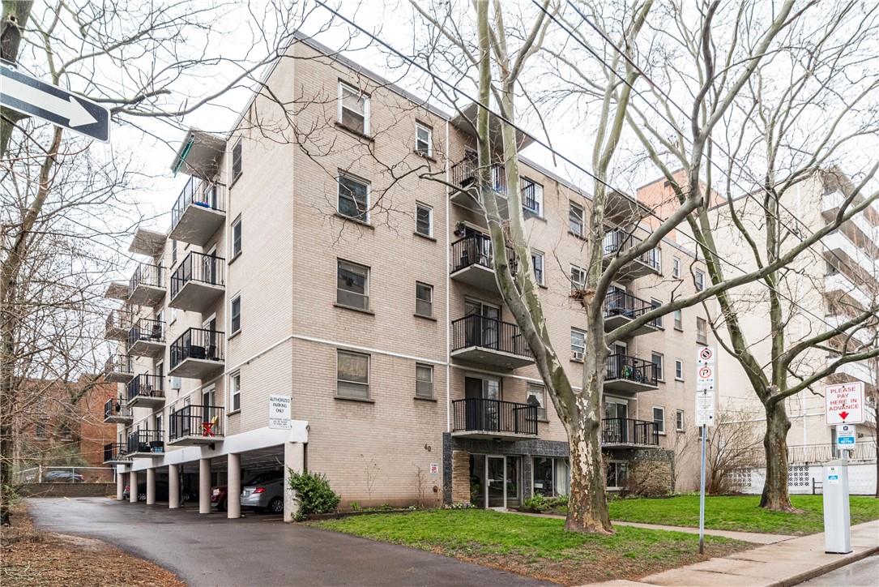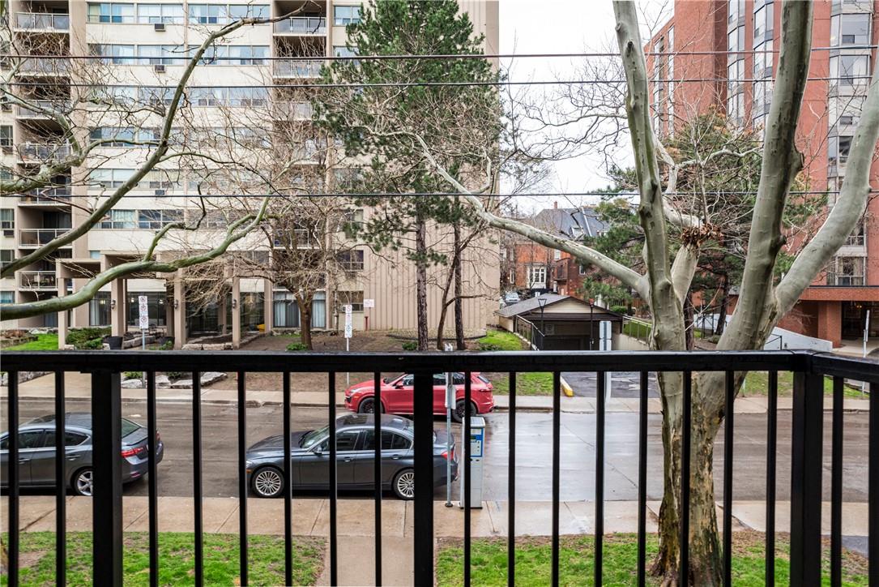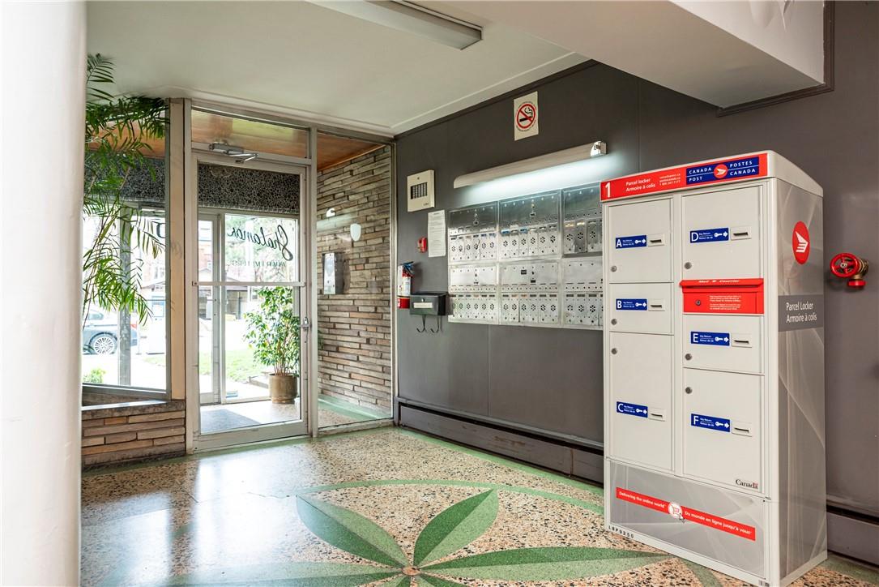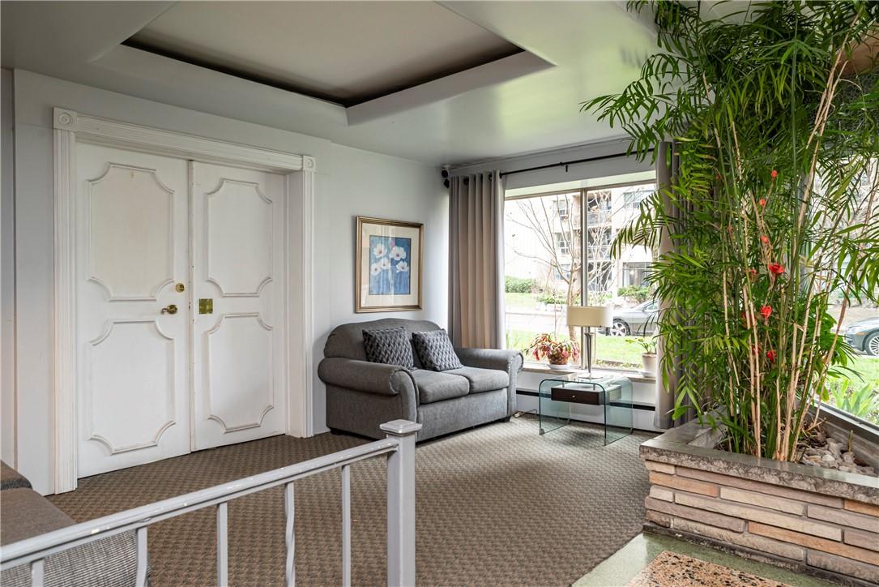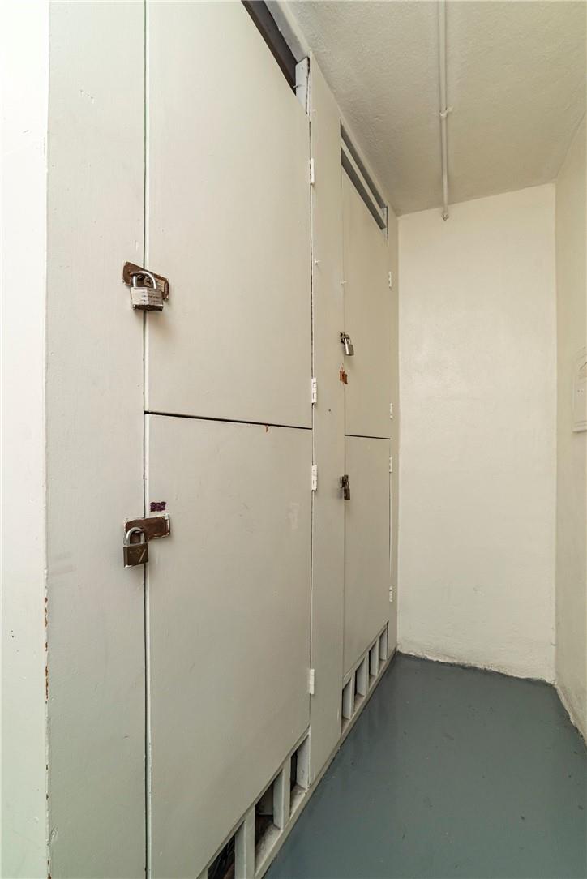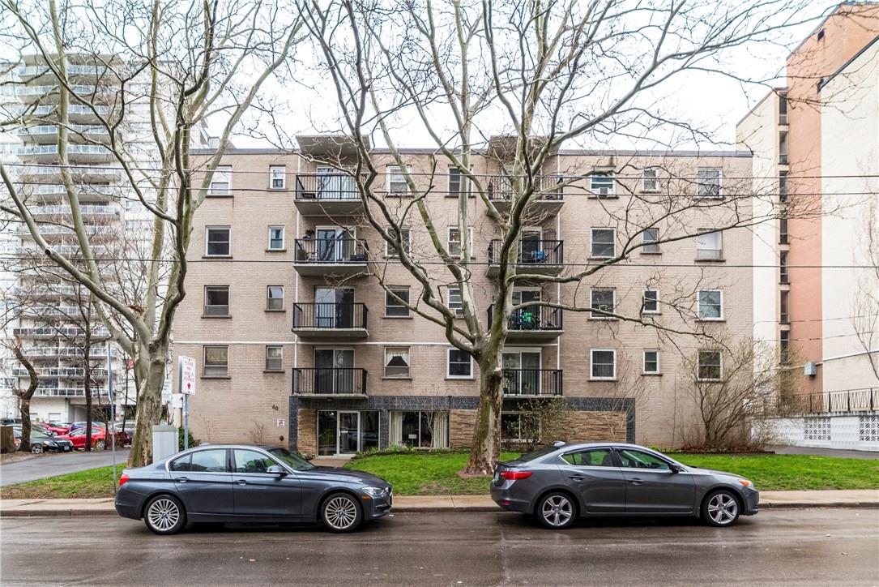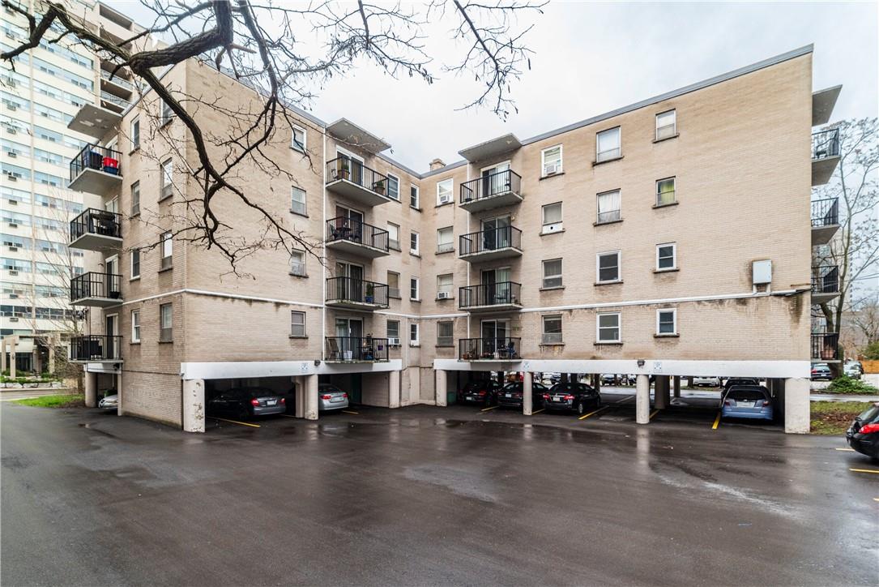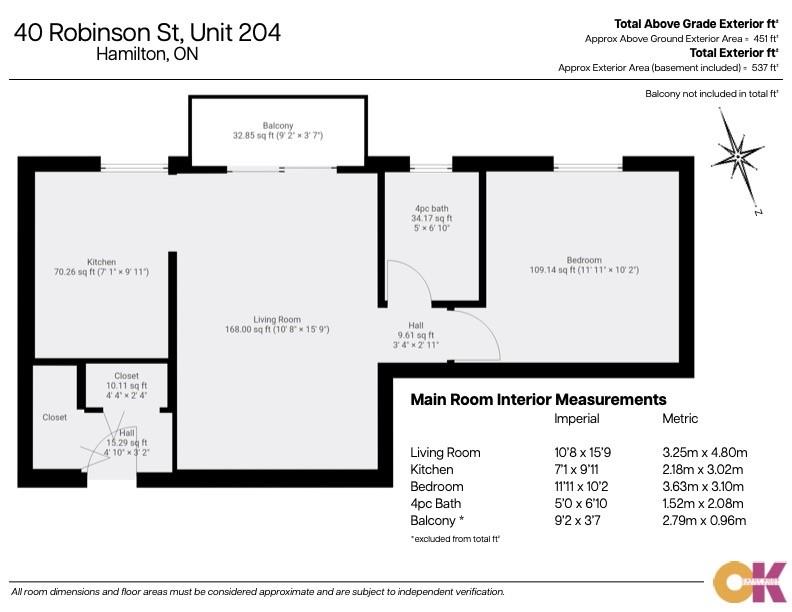1 Bedroom
1 Bathroom
451 sqft
Radiant Heat
$209,900Maintenance,
$462 Monthly
Incredible opportunity for affordable housing in the current real estate landscape. This 1 bedroom, 1 bathroom unit, with a balcony, is conveniently located in desirable Durand neighbourhood and just steps from St.Joes Hospital. Clean and well managed building with an elevator and parking. Needs a new owner to update the space with their own personal touch. Comes with 1 parking space, a locker and has coin operated laundry in the building. Monthly fee includes taxes, cable TV, heat, water, parking, common elements, building insurance & exterior maintenance. ** NOTE Listed as a Co-op but the legal description is shares of a private company. Conventional mortgage & traditional financing not always available. Pets - no dogs & only 1 cat allowed. Buyer must live in the unit and only 2 people per unit. Any offers conditional upon Board approval and application must be accompanied by a current POLICE CHECK, long form Equifax credit check and proof of income. (id:27910)
Property Details
|
MLS® Number
|
H4191015 |
|
Property Type
|
Single Family |
|
Amenities Near By
|
Hospital, Public Transit, Schools |
|
Equipment Type
|
None |
|
Features
|
Park Setting, Southern Exposure, Park/reserve, Balcony, Paved Driveway, Shared Driveway, Laundry- Coin Operated |
|
Parking Space Total
|
2 |
|
Rental Equipment Type
|
None |
|
Storage Type
|
Storage |
Building
|
Bathroom Total
|
1 |
|
Bedrooms Above Ground
|
1 |
|
Bedrooms Total
|
1 |
|
Basement Type
|
None |
|
Exterior Finish
|
Brick |
|
Heating Fuel
|
Natural Gas |
|
Heating Type
|
Radiant Heat |
|
Stories Total
|
1 |
|
Size Exterior
|
451 Sqft |
|
Size Interior
|
451 Sqft |
|
Type
|
Apartment |
|
Utility Water
|
Municipal Water |
Parking
Land
|
Acreage
|
No |
|
Land Amenities
|
Hospital, Public Transit, Schools |
|
Sewer
|
Municipal Sewage System |
|
Size Depth
|
140 Ft |
|
Size Frontage
|
126 Ft |
|
Size Irregular
|
126.66 X 140 |
|
Size Total Text
|
126.66 X 140|under 1/2 Acre |
Rooms
| Level |
Type |
Length |
Width |
Dimensions |
|
Ground Level |
Other |
|
|
9' 2'' x 3' 7'' |
|
Ground Level |
4pc Bathroom |
|
|
5' '' x 6' 10'' |
|
Ground Level |
Bedroom |
|
|
11' 11'' x 10' 2'' |
|
Ground Level |
Kitchen |
|
|
7' 1'' x 9' 11'' |
|
Ground Level |
Living Room |
|
|
10' 8'' x 15' 9'' |

