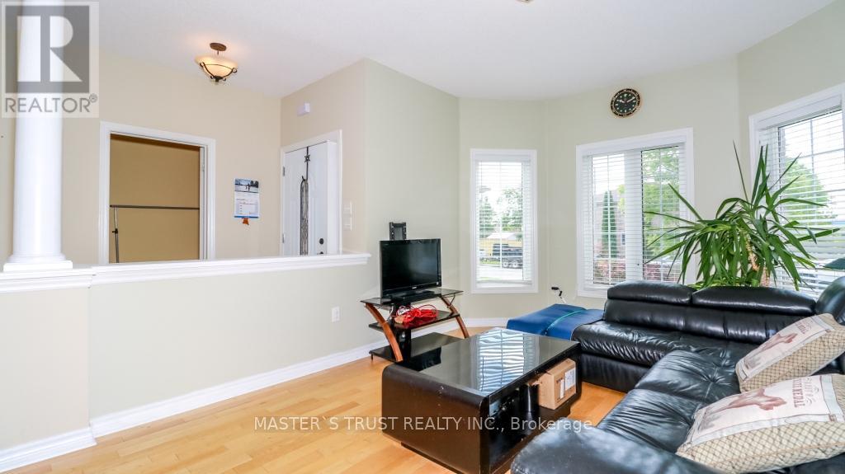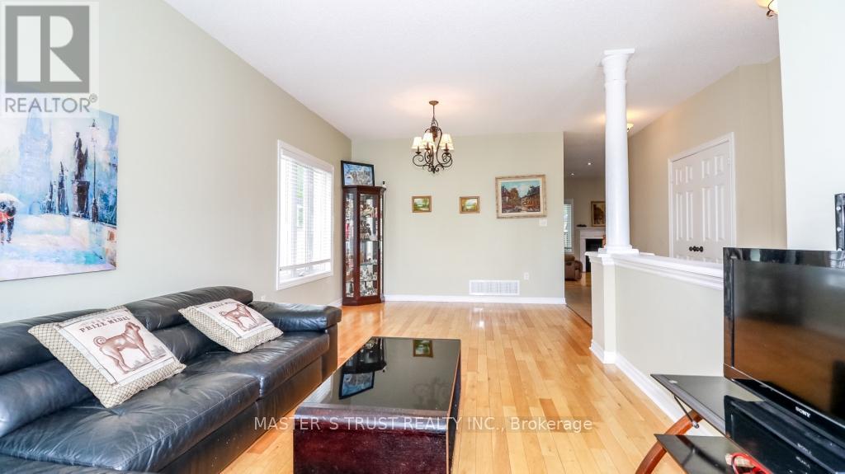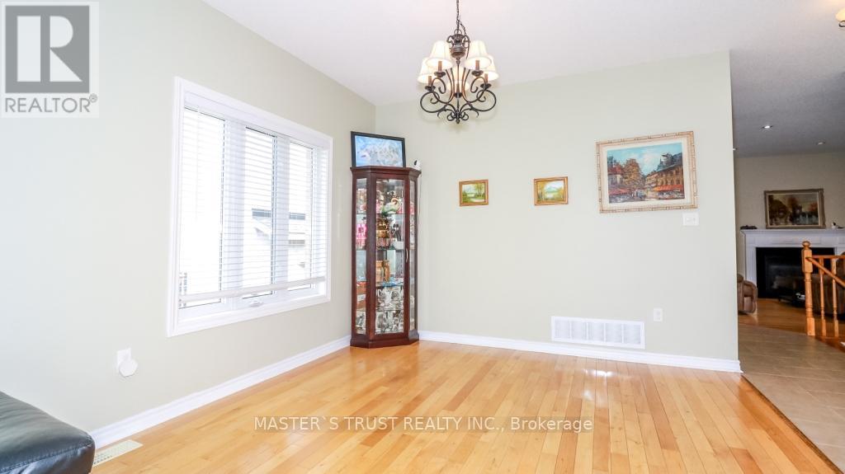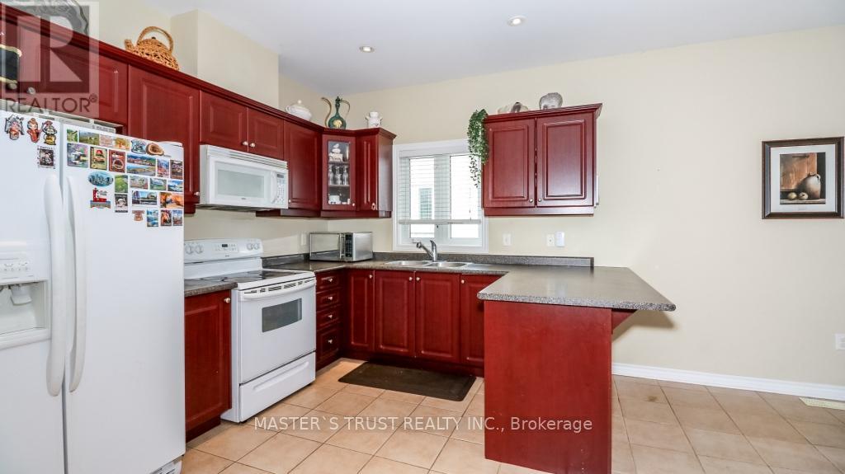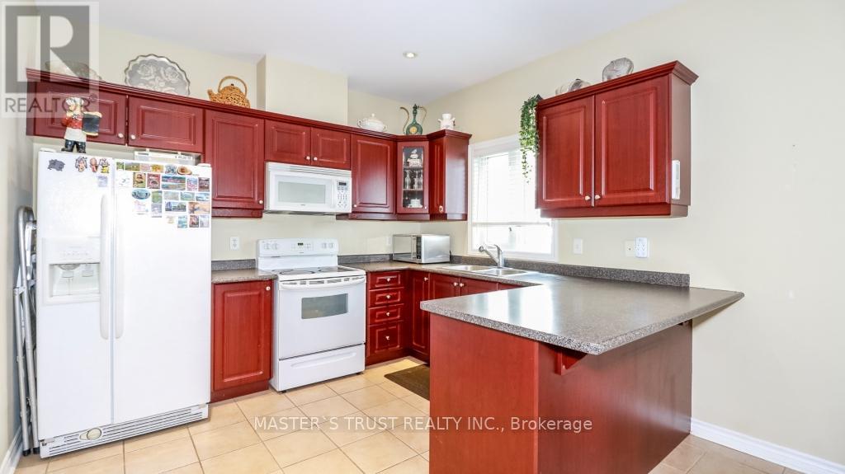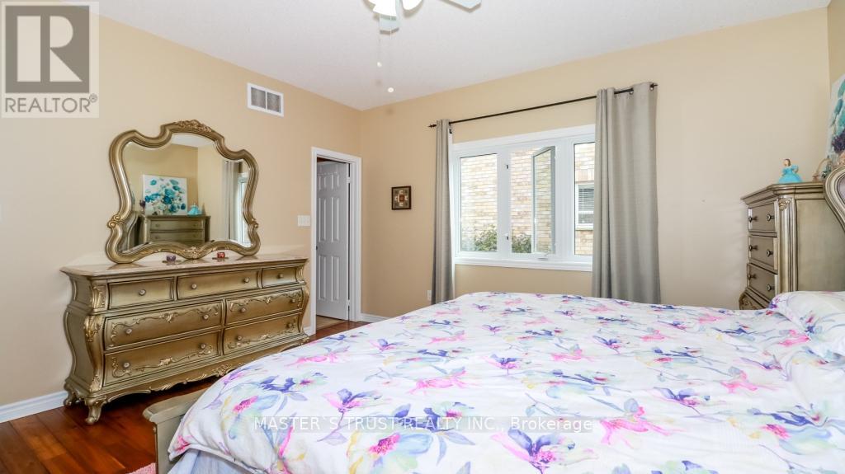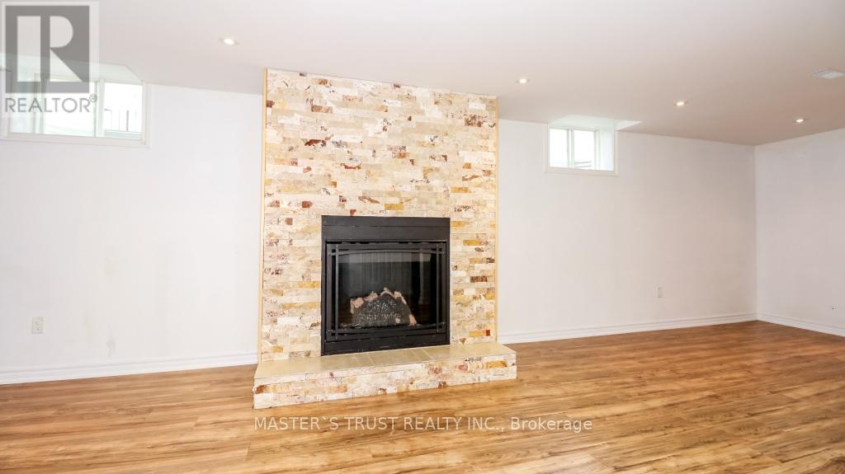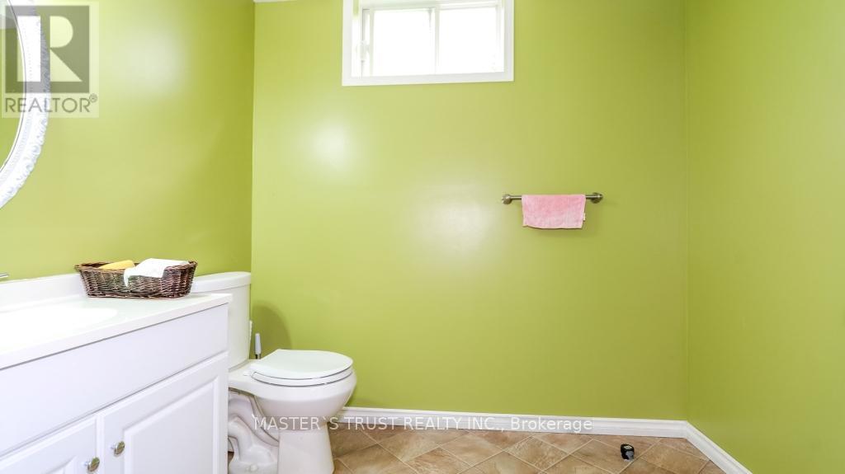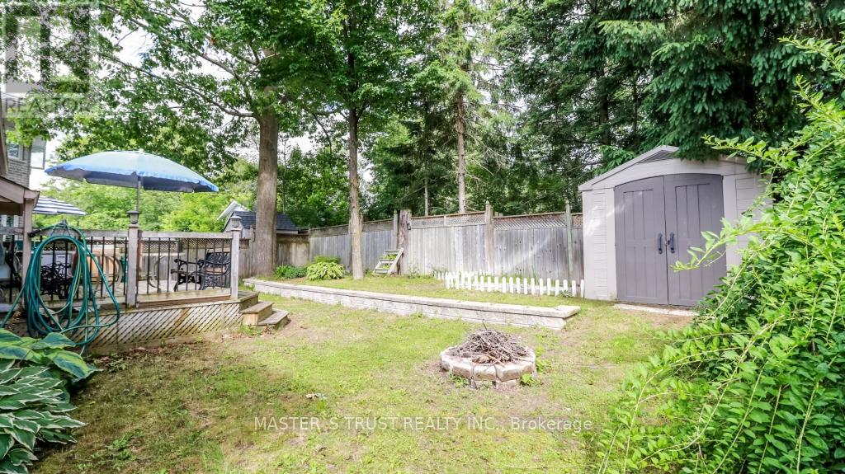3 Bedroom
3 Bathroom
Bungalow
Fireplace
Central Air Conditioning
Forced Air
$849,000
Fantastic All-Brick Bungalow W/2+1 Spacious Beds & 2.5Baths. You Will Love The Open Concept Flow, 9 Ft Ceilings on Main Floor, Pot Lighting, Eat-In Kitchen W/Breakfast with Overlooking Fam Room. Other Features Incl Gleaming Hardwood Flooring, Ceramic Tile, Fresh Paint, Large Laundry Room W/Plenty Of Space To Double As A Mudroom & Inside Entry To Double Car Garage. Gas Line for BBQ in Backyard. 5-minute drive to Hwy 400 and 10-minute drive to downtown Barrie & Centennial Beach etc. **** EXTRAS **** Fridge, Stove, Dishwasher, Washer & Dryer. Water Softener. All Existing Lighting Fixtures & Window Coverings. (id:27910)
Property Details
|
MLS® Number
|
S8445084 |
|
Property Type
|
Single Family |
|
Community Name
|
Edgehill Drive |
|
Parking Space Total
|
6 |
Building
|
Bathroom Total
|
3 |
|
Bedrooms Above Ground
|
2 |
|
Bedrooms Below Ground
|
1 |
|
Bedrooms Total
|
3 |
|
Architectural Style
|
Bungalow |
|
Basement Development
|
Finished |
|
Basement Type
|
N/a (finished) |
|
Construction Style Attachment
|
Detached |
|
Cooling Type
|
Central Air Conditioning |
|
Exterior Finish
|
Brick |
|
Fireplace Present
|
Yes |
|
Heating Fuel
|
Natural Gas |
|
Heating Type
|
Forced Air |
|
Stories Total
|
1 |
|
Type
|
House |
|
Utility Water
|
Municipal Water |
Parking
Land
|
Acreage
|
No |
|
Sewer
|
Sanitary Sewer |
|
Size Irregular
|
49.23 X 109.86 Ft |
|
Size Total Text
|
49.23 X 109.86 Ft |
Rooms
| Level |
Type |
Length |
Width |
Dimensions |
|
Basement |
Bedroom 3 |
3.3 m |
3.2 m |
3.3 m x 3.2 m |
|
Basement |
Recreational, Games Room |
11.13 m |
9.8 m |
11.13 m x 9.8 m |
|
Main Level |
Living Room |
3.5 m |
3.49 m |
3.5 m x 3.49 m |
|
Main Level |
Dining Room |
3.5 m |
3.49 m |
3.5 m x 3.49 m |
|
Main Level |
Kitchen |
3.3 m |
2.81 m |
3.3 m x 2.81 m |
|
Main Level |
Eating Area |
3.48 m |
2.82 m |
3.48 m x 2.82 m |
|
Main Level |
Family Room |
4.75 m |
3.72 m |
4.75 m x 3.72 m |
|
Main Level |
Primary Bedroom |
4.36 m |
4.28 m |
4.36 m x 4.28 m |
|
Main Level |
Bedroom 2 |
3.25 m |
3.22 m |
3.25 m x 3.22 m |





