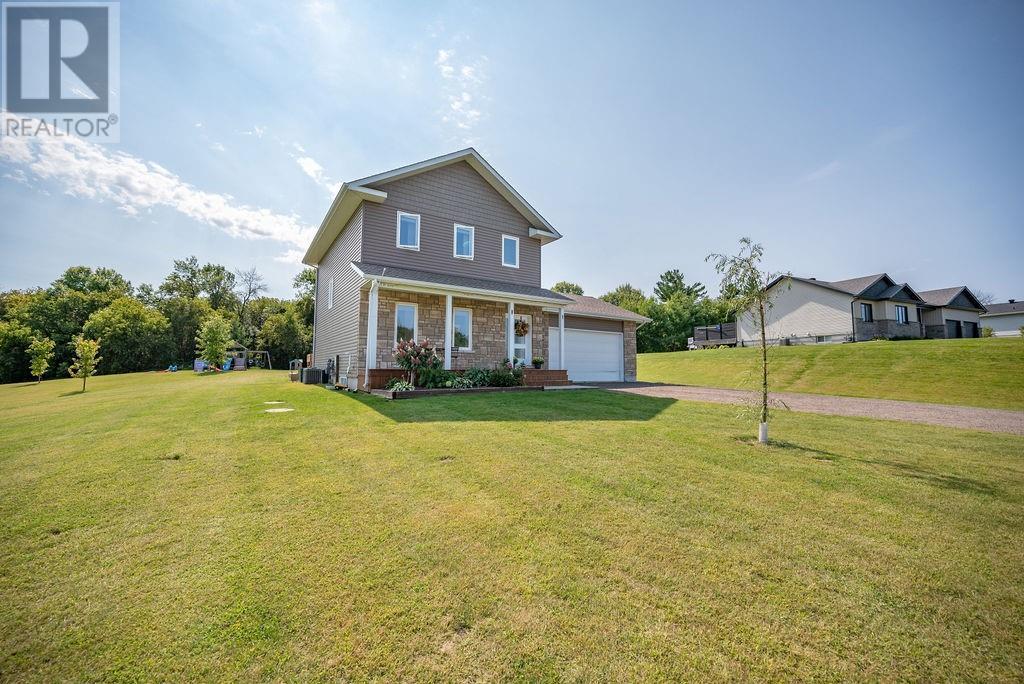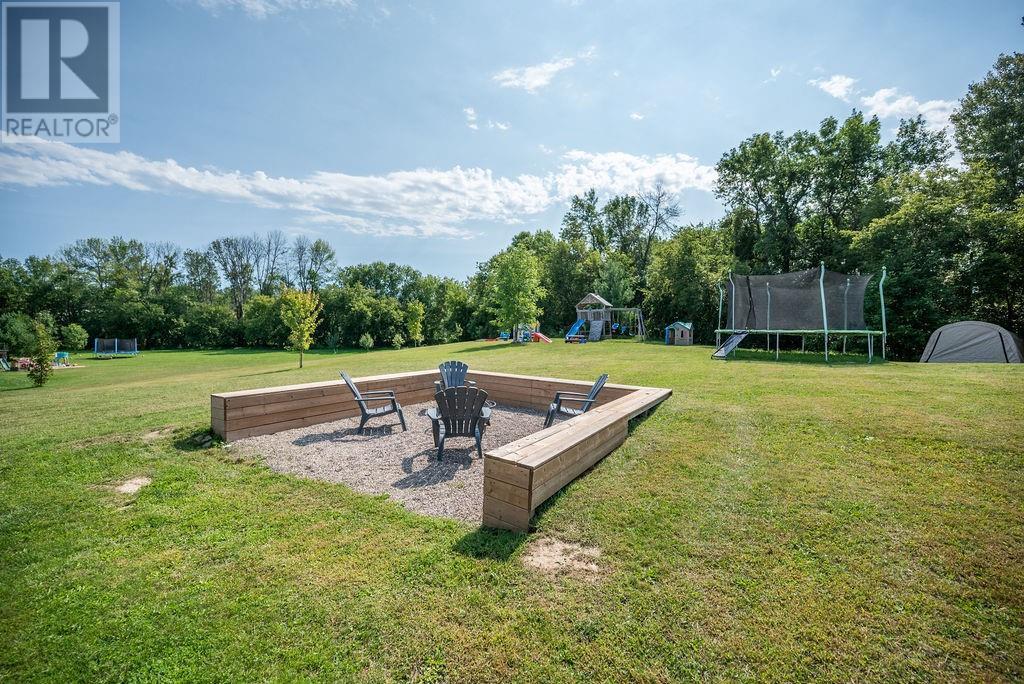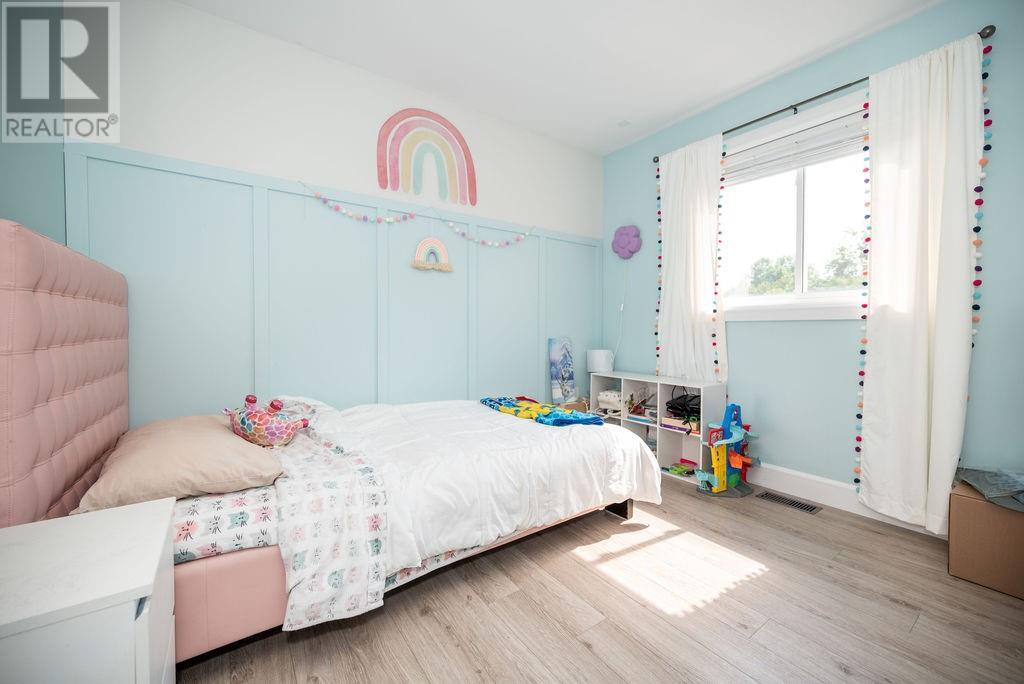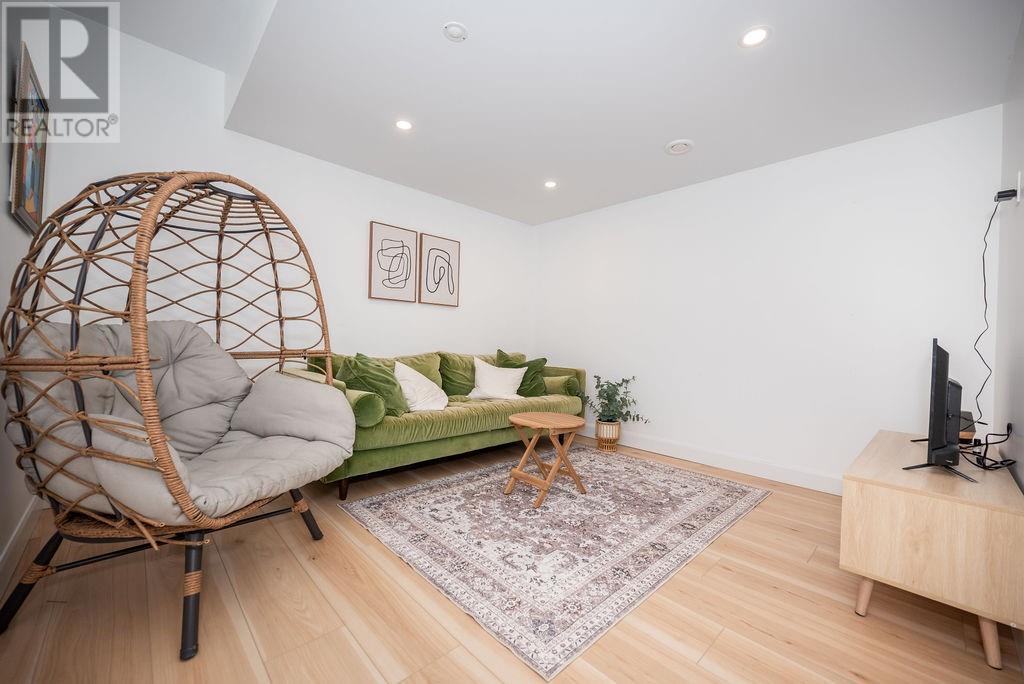5 Bedroom
4 Bathroom
Central Air Conditioning
Forced Air
Acreage
$674,900
Don't miss out on this stunning 5 bedroom, 4 bathroom family home situated in the highly sought after & rarely offered neighbourhood of Taylor Heights. This 2-story gem sits on nearly an acre of land, with no rear neighbours, perfect for outdoor living. The main floor boasts a modern kitchen complete with granite counter tops & stainless steel appliances, along with open-concept dining room providing access to the backyard. No shortage of living space on the main level with a cozy living room featuring pot lighting throughout, a convenient half bath, main floor laundry, and the garage which is current converted to a 4 season play room! The second floor features functional full bathroom, & 3 spacious bedrooms, including a large primary suite with an ensuite bath and walk-in closet. Fully finished basement includes 2 well sized bedrooms benefitting from additional full bath, and spacious rec room. This home was designed with the growing family in mind and won't disappoint! (id:28469)
Property Details
|
MLS® Number
|
1410250 |
|
Property Type
|
Single Family |
|
Neigbourhood
|
Taylor Heights |
|
AmenitiesNearBy
|
Shopping, Water Nearby |
|
CommunicationType
|
Internet Access |
|
CommunityFeatures
|
Family Oriented |
|
Features
|
Acreage, Cul-de-sac |
|
ParkingSpaceTotal
|
8 |
|
RoadType
|
Paved Road, No Thru Road |
Building
|
BathroomTotal
|
4 |
|
BedroomsAboveGround
|
3 |
|
BedroomsBelowGround
|
2 |
|
BedroomsTotal
|
5 |
|
Appliances
|
Refrigerator, Dishwasher, Dryer, Microwave Range Hood Combo, Stove, Washer |
|
BasementDevelopment
|
Finished |
|
BasementType
|
Full (finished) |
|
ConstructedDate
|
2019 |
|
ConstructionStyleAttachment
|
Detached |
|
CoolingType
|
Central Air Conditioning |
|
ExteriorFinish
|
Stone, Siding |
|
FlooringType
|
Mixed Flooring, Tile, Vinyl |
|
HalfBathTotal
|
1 |
|
HeatingFuel
|
Natural Gas |
|
HeatingType
|
Forced Air |
|
StoriesTotal
|
2 |
|
Type
|
House |
|
UtilityWater
|
Drilled Well |
Parking
Land
|
Acreage
|
Yes |
|
LandAmenities
|
Shopping, Water Nearby |
|
Sewer
|
Septic System |
|
SizeDepth
|
371 Ft ,11 In |
|
SizeFrontage
|
109 Ft ,1 In |
|
SizeIrregular
|
109.09 Ft X 371.93 Ft (irregular Lot) |
|
SizeTotalText
|
109.09 Ft X 371.93 Ft (irregular Lot) |
|
ZoningDescription
|
Residential |
Rooms
| Level |
Type |
Length |
Width |
Dimensions |
|
Second Level |
Primary Bedroom |
|
|
13'0" x 14'4" |
|
Second Level |
3pc Ensuite Bath |
|
|
6'6" x 8'2" |
|
Second Level |
Other |
|
|
8'2" x 4'9" |
|
Second Level |
Bedroom |
|
|
10'5" x 10'10" |
|
Second Level |
Bedroom |
|
|
10'5" x 11'0" |
|
Lower Level |
Bedroom |
|
|
12'10" x 9'0" |
|
Lower Level |
3pc Bathroom |
|
|
7'5" x 5'0" |
|
Lower Level |
Bedroom |
|
|
12'0" x 10'10" |
|
Lower Level |
Recreation Room |
|
|
11'8" x 11'0" |
|
Main Level |
Living Room |
|
|
13'0" x 12'10" |
|
Main Level |
Playroom |
|
|
22'0" x 21'4" |
|
Main Level |
2pc Bathroom |
|
|
5'4" x 4'7" |
|
Main Level |
Living Room |
|
|
12'0" x 13'0" |
|
Main Level |
Laundry Room |
|
|
6'5" x 5'0" |
|
Main Level |
Dining Room |
|
|
10'0" x 10'3" |
|
Main Level |
Kitchen |
|
|
10'3" x 11'0" |
































