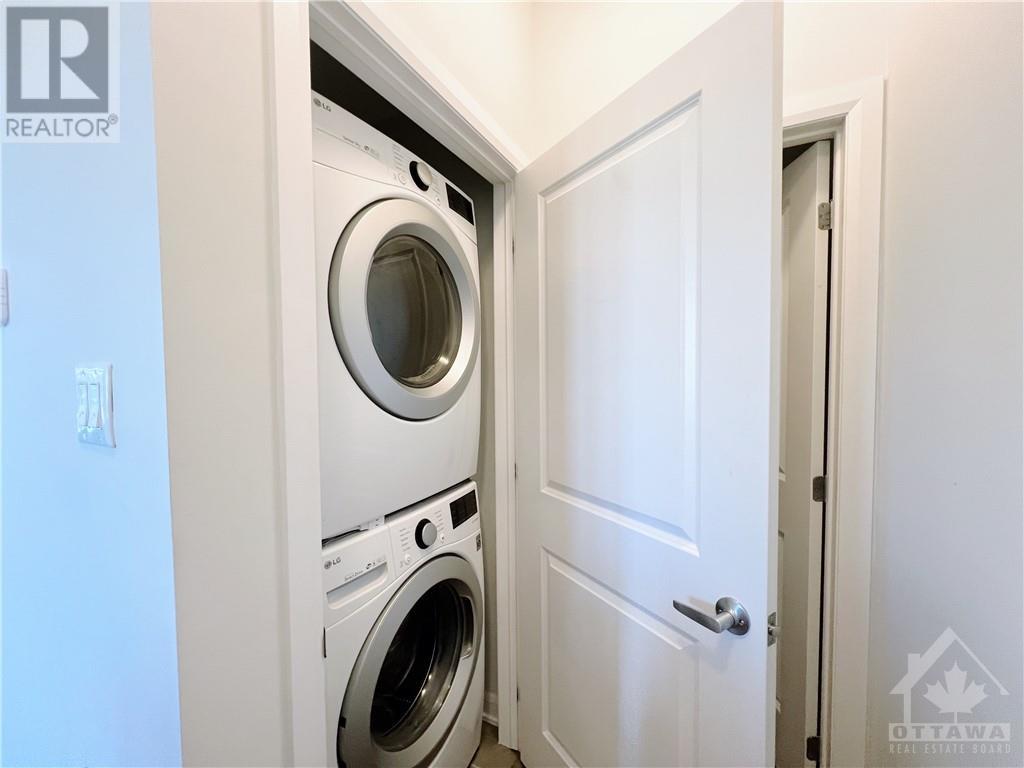3 Bedroom
3 Bathroom
Central Air Conditioning
Forced Air
$2,600 Monthly
Discover your new home at 40 Teelin Circle, Ottawa! This charming END UNIT 3-bedroom + DEN , 2.5-bathroom townhouse offers spacious living with an open-concept design and plenty of natural light. Enjoy a modern kitchen with stainless steel appliances, a cozy living room, and a large deck, perfect for relaxing. Located in a family-friendly neighbourhood, you’ll be close to schools, parks, shopping, and public transport. Don't miss out on this fantastic rental opportunity—schedule a viewing today! (id:28469)
Property Details
|
MLS® Number
|
1416821 |
|
Property Type
|
Single Family |
|
Neigbourhood
|
Half Moon Bay |
|
AmenitiesNearBy
|
Public Transit, Recreation Nearby, Shopping |
|
Features
|
Automatic Garage Door Opener |
|
ParkingSpaceTotal
|
3 |
Building
|
BathroomTotal
|
3 |
|
BedroomsAboveGround
|
3 |
|
BedroomsTotal
|
3 |
|
Amenities
|
Laundry - In Suite |
|
Appliances
|
Refrigerator, Dishwasher, Dryer, Microwave, Stove, Washer |
|
BasementDevelopment
|
Not Applicable |
|
BasementType
|
None (not Applicable) |
|
ConstructedDate
|
2020 |
|
CoolingType
|
Central Air Conditioning |
|
ExteriorFinish
|
Brick, Siding |
|
Fixture
|
Drapes/window Coverings |
|
FlooringType
|
Wall-to-wall Carpet, Hardwood |
|
HalfBathTotal
|
1 |
|
HeatingFuel
|
Natural Gas |
|
HeatingType
|
Forced Air |
|
StoriesTotal
|
3 |
|
Type
|
Row / Townhouse |
|
UtilityWater
|
Municipal Water |
Parking
Land
|
Acreage
|
No |
|
LandAmenities
|
Public Transit, Recreation Nearby, Shopping |
|
Sewer
|
Municipal Sewage System |
|
SizeIrregular
|
* Ft X * Ft |
|
SizeTotalText
|
* Ft X * Ft |
|
ZoningDescription
|
R3yy[2527] |
Rooms
| Level |
Type |
Length |
Width |
Dimensions |
|
Second Level |
Living Room |
|
|
16'6" x 14'1" |
|
Second Level |
Dining Room |
|
|
10'5" x 9'7" |
|
Second Level |
Kitchen |
|
|
12'0" x 9'7" |
|
Third Level |
Primary Bedroom |
|
|
15'2" x 12'4" |
|
Third Level |
Bedroom |
|
|
12'8" x 9'7" |
|
Third Level |
Bedroom |
|
|
11'8" x 9'7" |
|
Main Level |
Den |
|
|
10'8" x 9'0" |



















