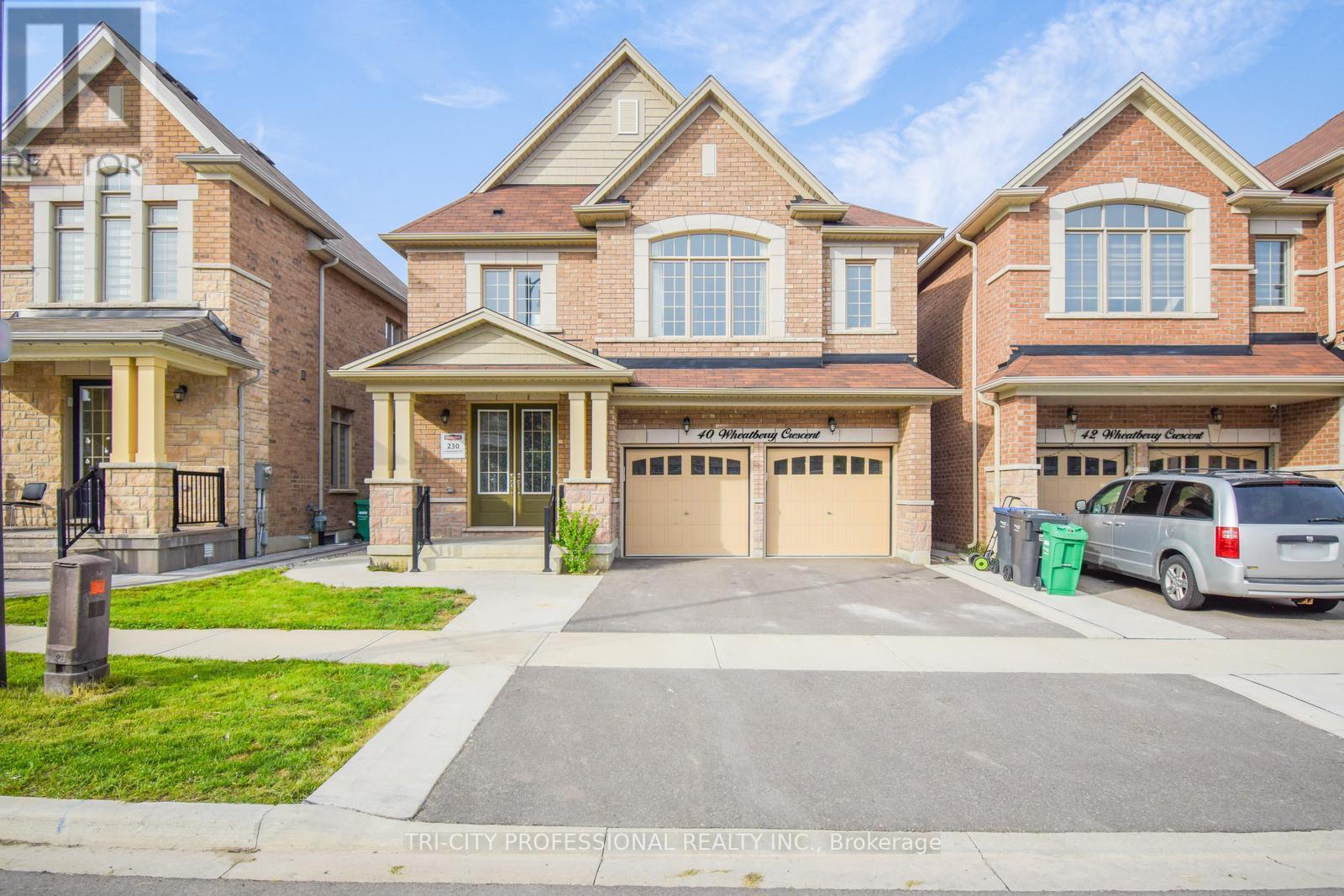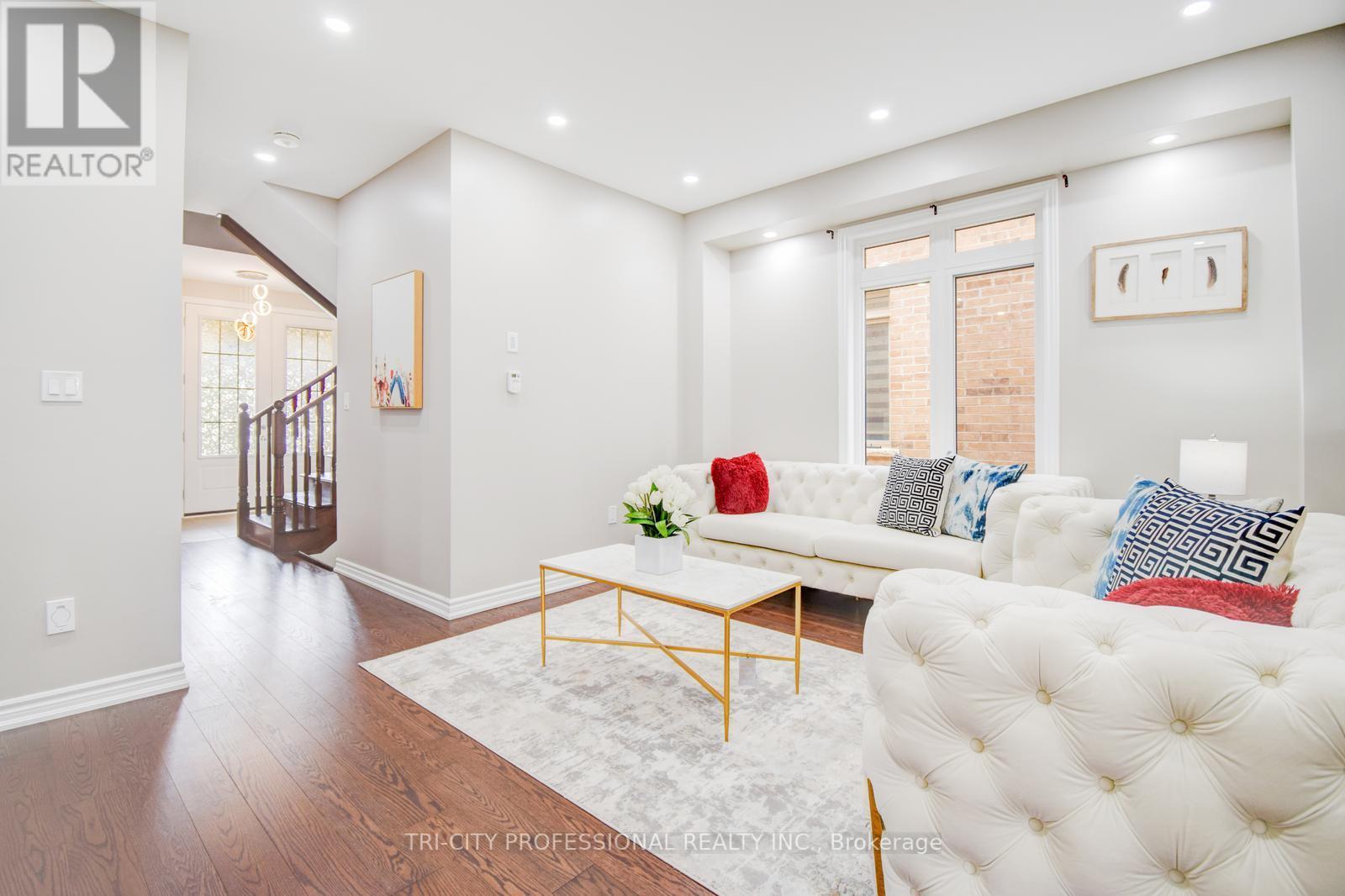6 Bedroom
5 Bathroom
Fireplace
Central Air Conditioning
Forced Air
$1,499,900
**2 Bedrooms legal Basement Apartment**introducing the Stunning 6 Bedroom, 5 Washroom Detached Home with 2 Bedroom Legal Basement Apartment with Sept. Enterance. Fully Upgraded 2020 Built Detached Home Features Spacious Open Concept Living Room, Dinning Room, Family Room with Fireplace and Pot Lights Illuminate the Area. Open Concept Kitchen w/Breakfast Bar and Eat in, Custom Cabinets and Pantry with built-in-Appliances and Quartz Countertops, Gas Cooktop, Upto 80K in Upgrades by the builder, Porcelain Tiles, Upgraded Hardwood Floors Main/Second Floor, The Primary Bedroom Features Huge Walk in Closet. Primary Bathroom has Stunning Free Standing Tub + Glass Shower, Close to Schools, Transit, Car Dealerships, Parks, Walmart and Minutes from Highway 410. (id:27910)
Property Details
|
MLS® Number
|
W8385750 |
|
Property Type
|
Single Family |
|
Community Name
|
Sandringham-Wellington North |
|
Features
|
Carpet Free |
|
Parking Space Total
|
6 |
Building
|
Bathroom Total
|
5 |
|
Bedrooms Above Ground
|
4 |
|
Bedrooms Below Ground
|
2 |
|
Bedrooms Total
|
6 |
|
Appliances
|
Central Vacuum, Dishwasher, Refrigerator, Stove |
|
Basement Development
|
Finished |
|
Basement Features
|
Separate Entrance, Walk Out |
|
Basement Type
|
N/a (finished) |
|
Construction Style Attachment
|
Detached |
|
Cooling Type
|
Central Air Conditioning |
|
Exterior Finish
|
Brick, Stone |
|
Fireplace Present
|
Yes |
|
Foundation Type
|
Concrete |
|
Heating Fuel
|
Natural Gas |
|
Heating Type
|
Forced Air |
|
Stories Total
|
2 |
|
Type
|
House |
|
Utility Water
|
Municipal Water |
Parking
Land
|
Acreage
|
No |
|
Sewer
|
Sanitary Sewer |
|
Size Irregular
|
38.1 X 90.35 Ft |
|
Size Total Text
|
38.1 X 90.35 Ft |
Rooms
| Level |
Type |
Length |
Width |
Dimensions |
|
Second Level |
Primary Bedroom |
3.6 m |
5.48 m |
3.6 m x 5.48 m |
|
Second Level |
Bedroom 2 |
4.69 m |
3.59 m |
4.69 m x 3.59 m |
|
Second Level |
Bedroom 3 |
3.35 m |
3.53 m |
3.35 m x 3.53 m |
|
Second Level |
Bedroom 4 |
4.84 m |
3.35 m |
4.84 m x 3.35 m |
|
Basement |
Bedroom 5 |
3.2 m |
3.04 m |
3.2 m x 3.04 m |
|
Basement |
Bedroom |
3.2 m |
3.04 m |
3.2 m x 3.04 m |
|
Basement |
Kitchen |
4.35 m |
2.56 m |
4.35 m x 2.56 m |
|
Main Level |
Family Room |
4.75 m |
3.65 m |
4.75 m x 3.65 m |
|
Main Level |
Living Room |
3.26 m |
4.9 m |
3.26 m x 4.9 m |
|
Main Level |
Kitchen |
4.26 m |
3.06 m |
4.26 m x 3.06 m |
|
Main Level |
Eating Area |
4.26 m |
3.2 m |
4.26 m x 3.2 m |
|
Main Level |
Laundry Room |
2.16 m |
1.55 m |
2.16 m x 1.55 m |










































