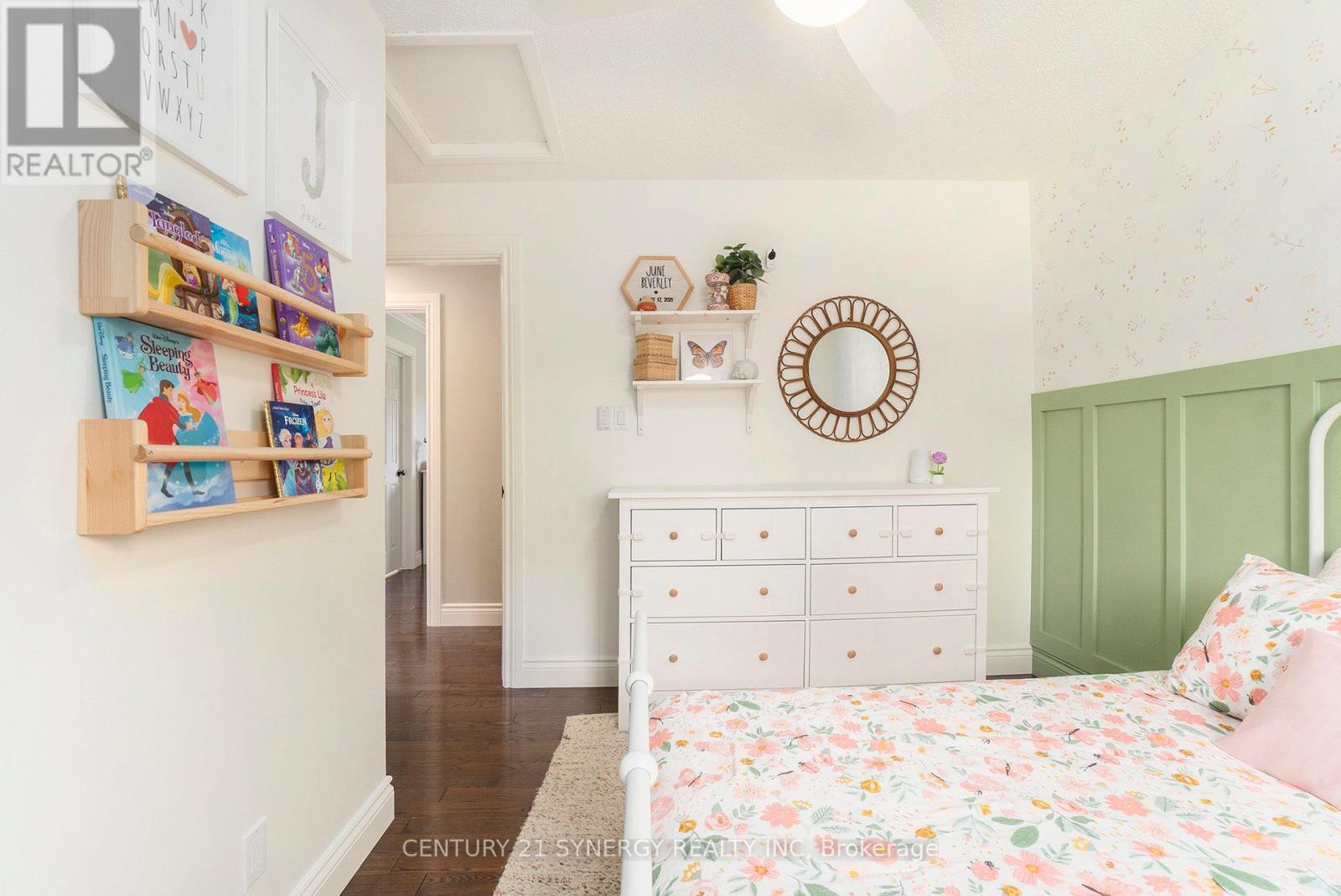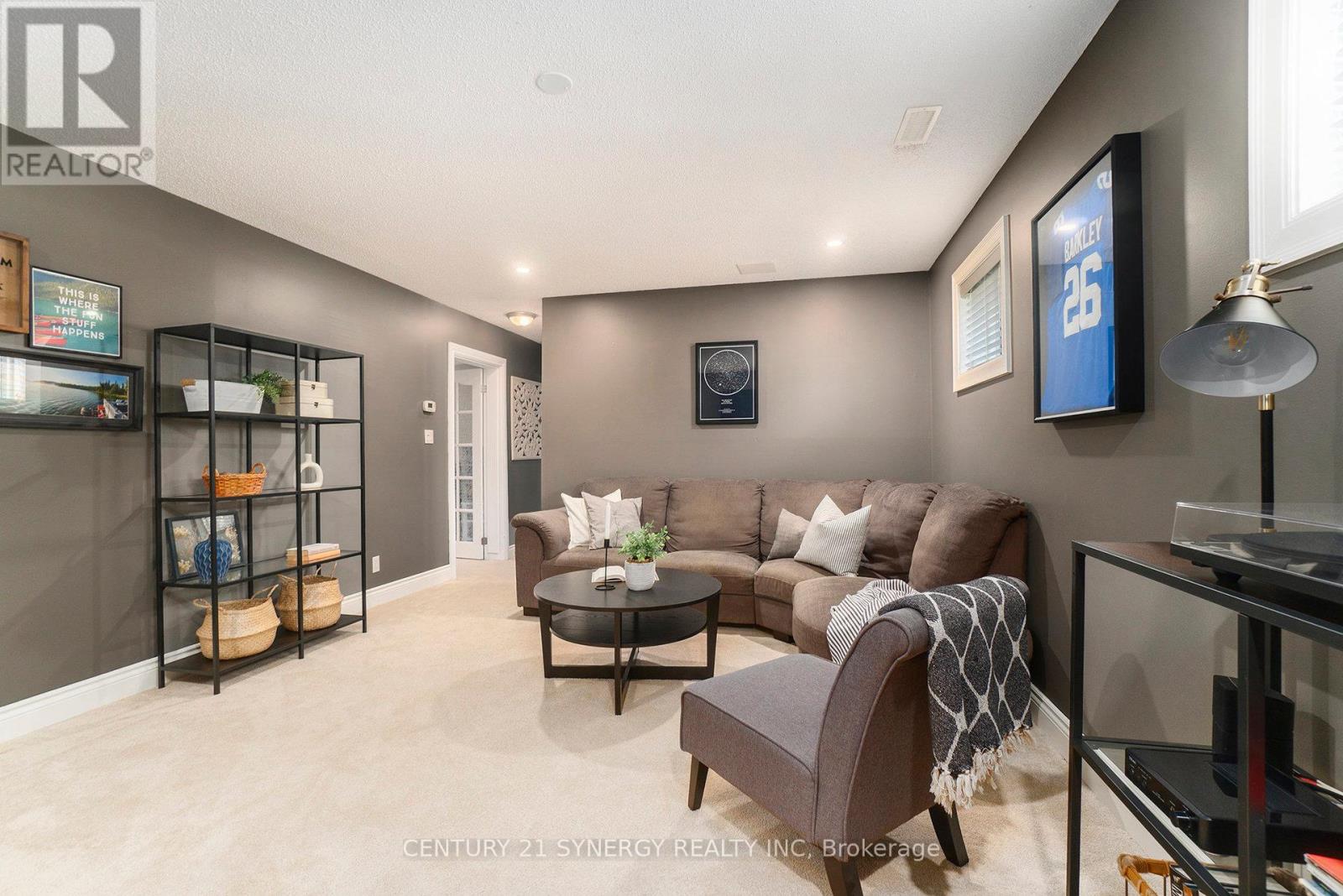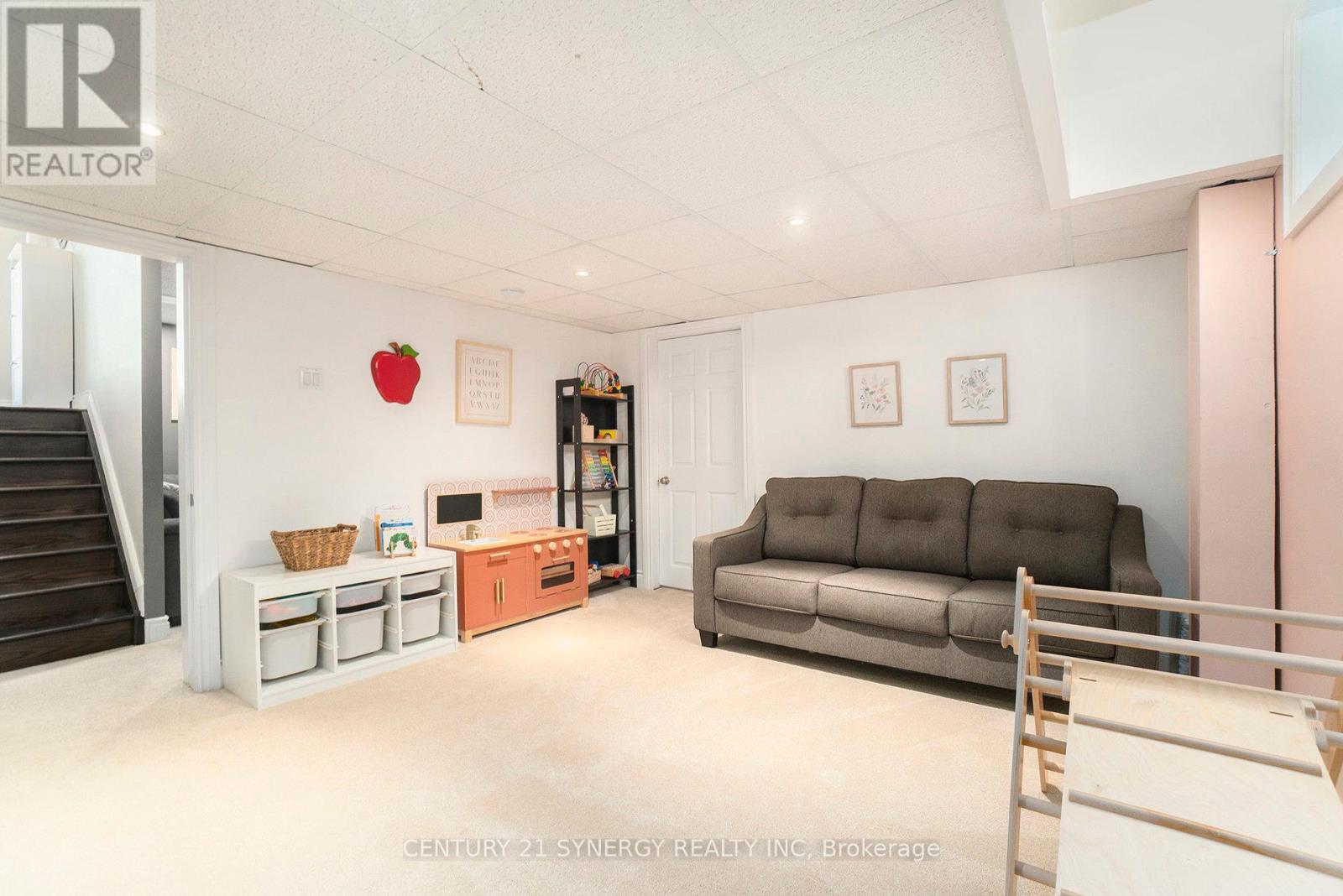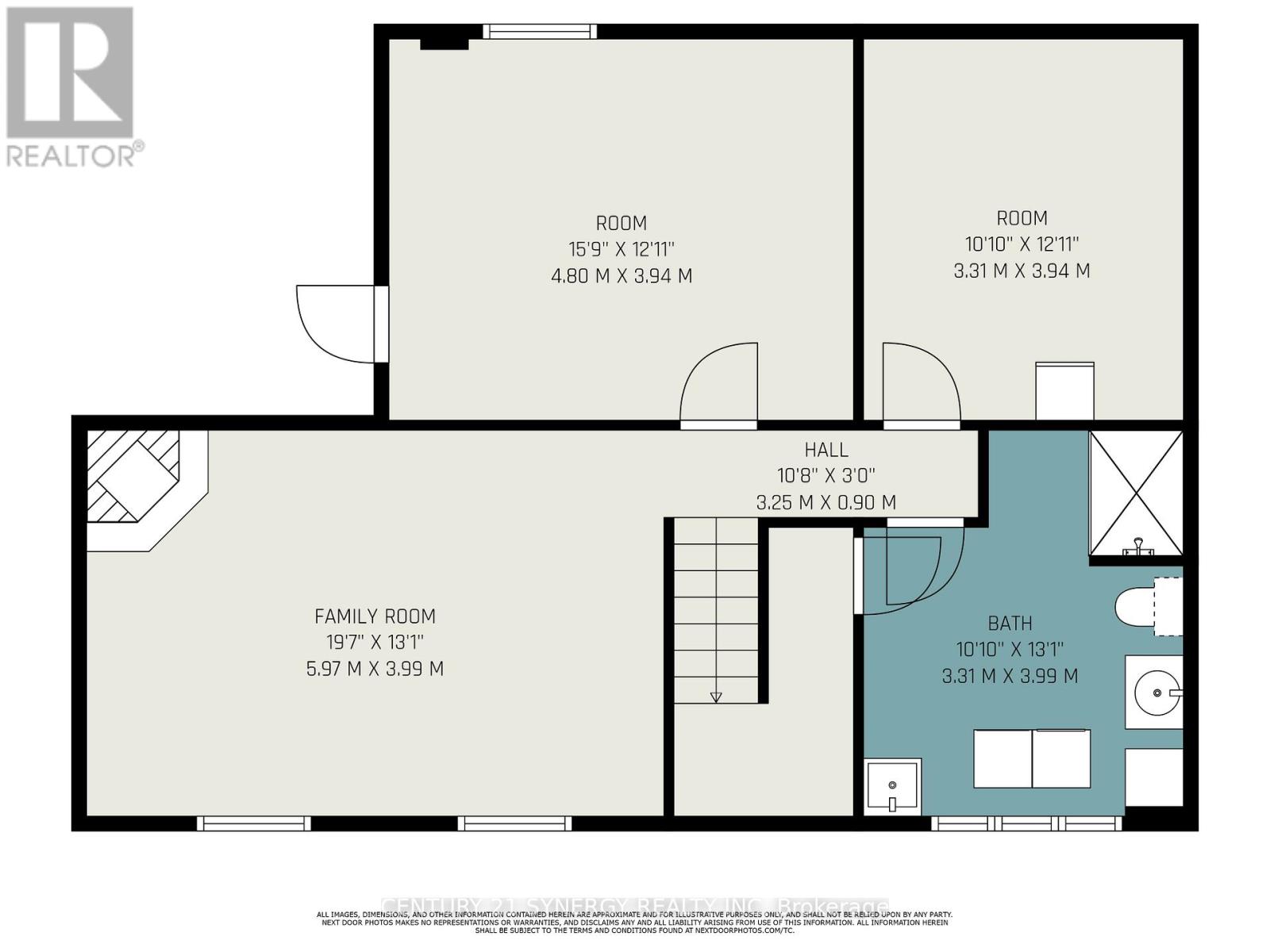400 Mcdermitt Drive Clarence-Rockland, Ontario K4K 1K9
$655,000
Welcome to your exquisite modern sanctuary at 400 McDermitt, perfectly situated on a generous, private lot in the esteemed Forest Hill Estates, just a stone's throw from Orleans! This remarkable home exudes curb appeal with its stunning exterior, featuring intricate interlock, custom stonework, and meticulously designed landscaping that sets the stage for what lies within. Step inside this beautifully appointed raised bungalow, where a breathtaking gourmet kitchen takes centre stage, seamlessly flowing into the inviting living and dining areas. This space is perfect for entertaining and family gatherings, showcasing high-end finishes and thoughtful upgrades throughout. The spacious primary bedroom offers a serene retreat with convenient cheater access to a main bathroom. Venture to the lower level, where a large family room awaits, complete with a warm gas fireplace and a striking custom stone surround, creating an ideal atmosphere for relaxation. The oversized additional rooms are versatile, making it perfect for guests, office space, gym or play. The second bathroom impresses with its chic tiled glass shower and elegant vanity, and highend laundry. This home is packed with additional features, room for storage, a water treatment system, and a central vacuum for added convenience. Throughout, you'll find gleaming hardwood floors, exquisite crown molding, and a captivating brick accent wall that enhances the home's character. Outside to discover your own private backyard paradise, complete with a hot tub, fire pit and, multiple decks for sun-soaked lounging, and the tranquillity of backing onto a lush park. Experience the ultimate blend of comfort, luxury, and convenience in this idyllic country setting. Upgrades include fresh paint (2020), fully fence yard (2019), shed (2021), light fixtures (2025), lower level pot lights (2024), Innova Spa Hot tub (2023), Owned HWT (2022), Water softener and Well pressure system (2024), sump pump (2023) (id:28469)
Open House
This property has open houses!
2:00 pm
Ends at:4:00 pm
2:00 pm
Ends at:4:00 pm
Property Details
| MLS® Number | X12181758 |
| Property Type | Single Family |
| Community Name | 607 - Clarence/Rockland Twp |
| Amenities Near By | Park |
| Features | Lane |
| Parking Space Total | 7 |
| Structure | Deck |
Building
| Bathroom Total | 2 |
| Bedrooms Above Ground | 3 |
| Bedrooms Total | 3 |
| Amenities | Fireplace(s) |
| Appliances | Hot Tub, Dishwasher, Dryer, Hood Fan, Stove, Washer |
| Architectural Style | Raised Bungalow |
| Basement Development | Finished |
| Basement Type | Full (finished) |
| Construction Style Attachment | Detached |
| Cooling Type | Central Air Conditioning |
| Exterior Finish | Brick Facing, Vinyl Siding |
| Fireplace Present | Yes |
| Foundation Type | Poured Concrete |
| Heating Fuel | Natural Gas |
| Heating Type | Forced Air |
| Stories Total | 1 |
| Size Interior | 1,100 - 1,500 Ft2 |
| Type | House |
Parking
| Attached Garage | |
| Garage |
Land
| Acreage | No |
| Land Amenities | Park |
| Landscape Features | Landscaped |
| Sewer | Septic System |
| Size Depth | 373 Ft ,4 In |
| Size Frontage | 128 Ft ,10 In |
| Size Irregular | 128.9 X 373.4 Ft |
| Size Total Text | 128.9 X 373.4 Ft |
Rooms
| Level | Type | Length | Width | Dimensions |
|---|---|---|---|---|
| Lower Level | Recreational, Games Room | 4.8 m | 3.94 m | 4.8 m x 3.94 m |
| Lower Level | Family Room | 5.97 m | 3.99 m | 5.97 m x 3.99 m |
| Lower Level | Bathroom | 3.331 m | 3.99 m | 3.331 m x 3.99 m |
| Lower Level | Office | 3.31 m | 3.94 m | 3.31 m x 3.94 m |
| Main Level | Living Room | 5.27 m | 4.58 m | 5.27 m x 4.58 m |
| Main Level | Dining Room | 2.26 m | 3.45 m | 2.26 m x 3.45 m |
| Main Level | Kitchen | 2.61 m | 3.45 m | 2.61 m x 3.45 m |
| Main Level | Primary Bedroom | 4.15 m | 3.68 m | 4.15 m x 3.68 m |
| Main Level | Bedroom 2 | 3.38 m | 3.34 m | 3.38 m x 3.34 m |
| Main Level | Bedroom 3 | 2.89 m | 3.35 m | 2.89 m x 3.35 m |
| Main Level | Bathroom | 1.72 m | 3.58 m | 1.72 m x 3.58 m |








































