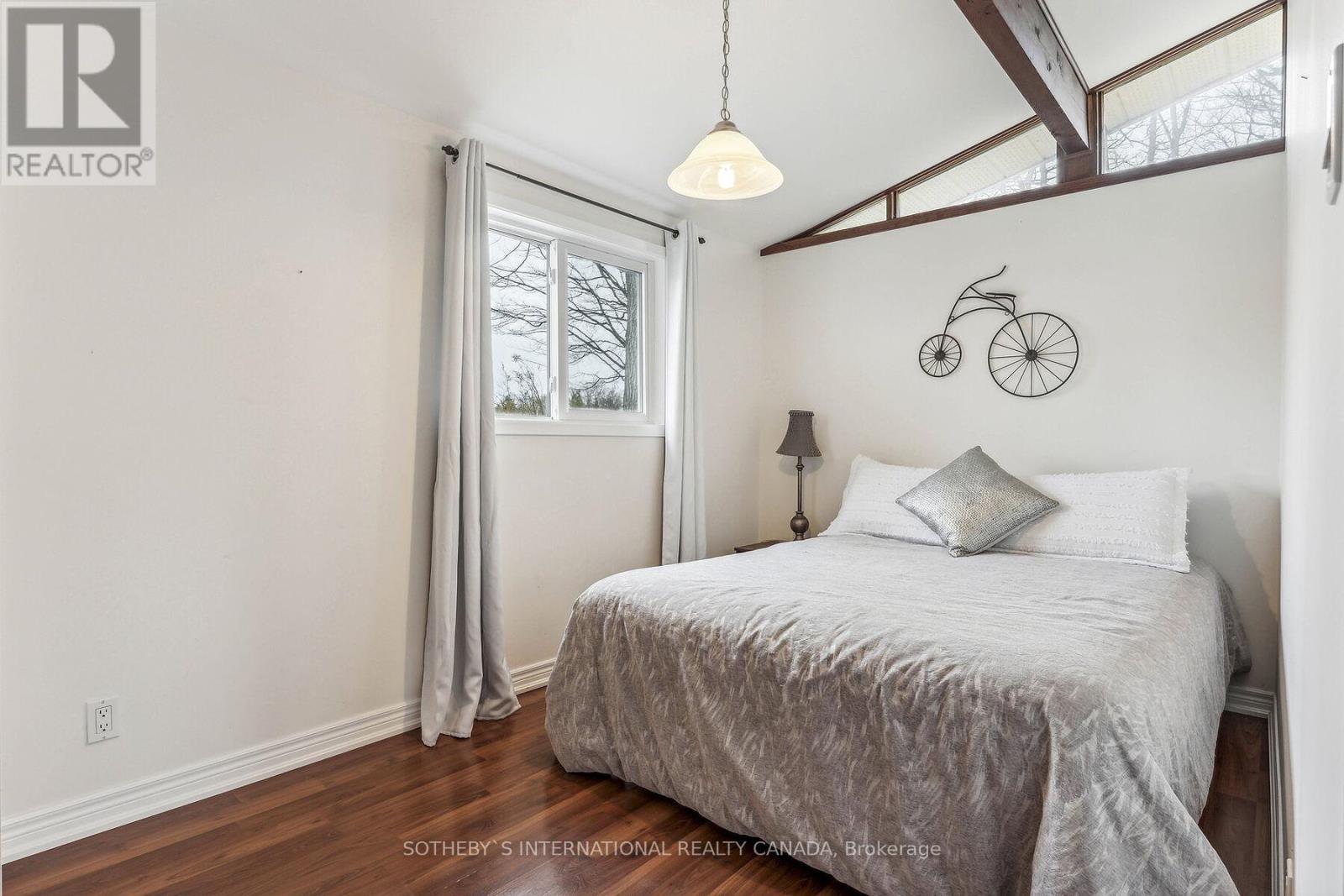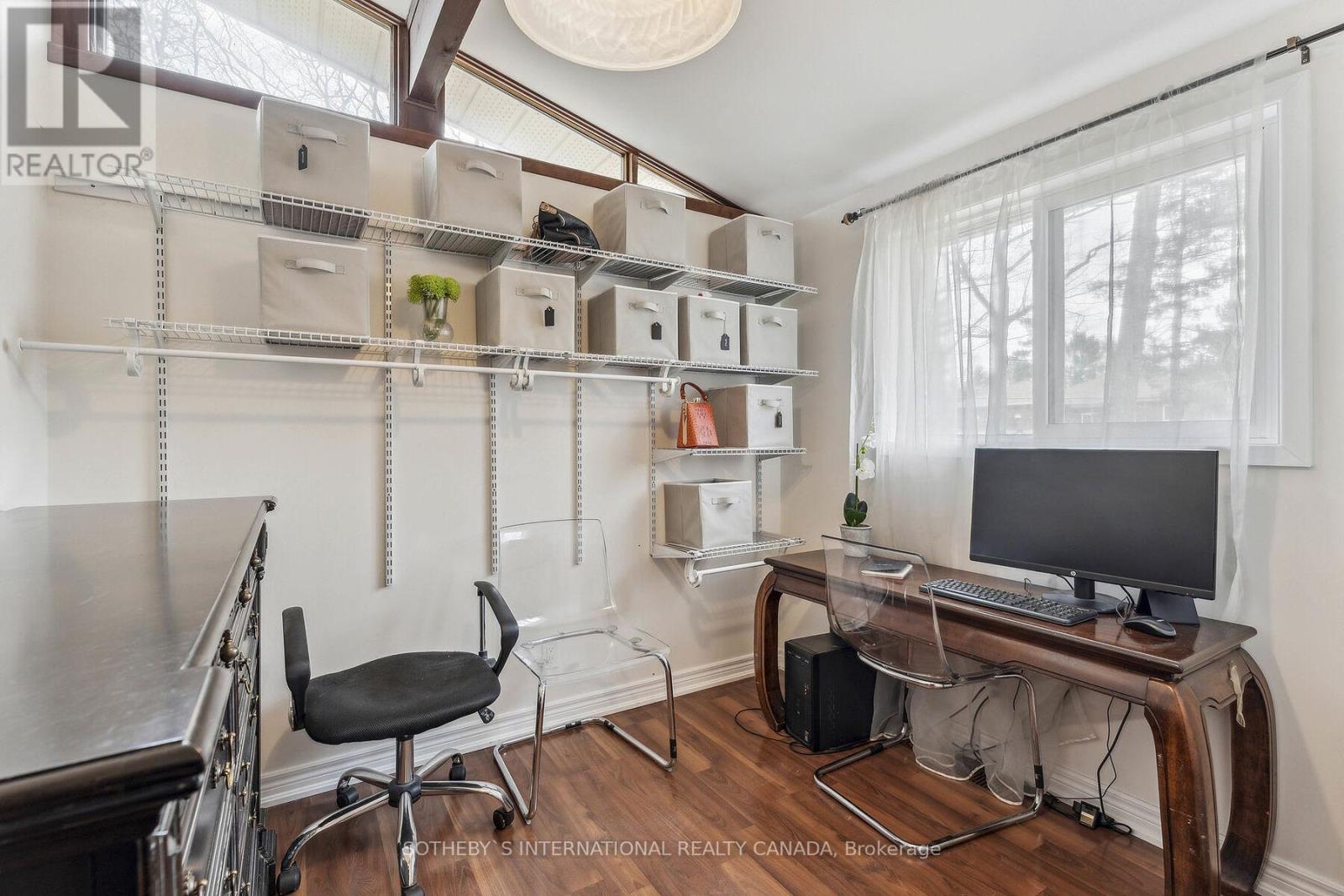6 Bedroom
3 Bathroom
Bungalow
Fireplace
Above Ground Pool
Central Air Conditioning
Forced Air
$1,380,000
Indulge in all-season waterfront living at this captivating 3+3 bedroom, 3 bathroom ranch-style bungalow situated on a sprawling half-acre lot, in the highly coveted area of Wasaga Beach. Enjoy the tranquility of the water views surrounded by lush gardens and mature trees offering the perfect setting for gatherings with loved ones. Inside, over 2800sqft of living space with an open-concept layout. Custom millwork and vaulted ceilings add character to the beautifully updated interior, marrying modern elegance with rustic charm. Revel in the allure of titanium and gold granite countertops, cozy up by one of two fireplaces or relax in the covered porch, hot tub, and above-ground pool for seamless indoor-outdoor living. Convenient access to amenities, restaurants, beaches, snow hills, and walking trails nearby, this sanctuary is ideal for those seeking a spacious and opulent retreat in a truly enchanting setting. Municipal land next door will never be sold!!! Grandfathered pool!!! Hot tub!!! **** EXTRAS **** Municipal land next door will never be sold!!! Grandfathered pool!!! Hot tub!!! (id:27910)
Property Details
|
MLS® Number
|
S8367822 |
|
Property Type
|
Single Family |
|
Community Name
|
Wasaga Beach |
|
Amenities Near By
|
Beach, Ski Area, Schools |
|
Features
|
In-law Suite |
|
Parking Space Total
|
7 |
|
Pool Type
|
Above Ground Pool |
|
View Type
|
Direct Water View |
Building
|
Bathroom Total
|
3 |
|
Bedrooms Above Ground
|
3 |
|
Bedrooms Below Ground
|
3 |
|
Bedrooms Total
|
6 |
|
Appliances
|
Central Vacuum, Water Softener, Water Heater, Dryer, Hot Tub, Range, Refrigerator, Stove, Washer |
|
Architectural Style
|
Bungalow |
|
Basement Development
|
Finished |
|
Basement Features
|
Walk Out |
|
Basement Type
|
Full (finished) |
|
Construction Style Attachment
|
Detached |
|
Cooling Type
|
Central Air Conditioning |
|
Exterior Finish
|
Vinyl Siding |
|
Fireplace Present
|
Yes |
|
Foundation Type
|
Poured Concrete |
|
Heating Fuel
|
Natural Gas |
|
Heating Type
|
Forced Air |
|
Stories Total
|
1 |
|
Type
|
House |
|
Utility Water
|
Municipal Water |
Parking
Land
|
Access Type
|
Public Road, Private Docking |
|
Acreage
|
No |
|
Land Amenities
|
Beach, Ski Area, Schools |
|
Sewer
|
Sanitary Sewer |
|
Size Irregular
|
120.01 X 203.9 Ft ; Irregular Sized Lot |
|
Size Total Text
|
120.01 X 203.9 Ft ; Irregular Sized Lot |
|
Surface Water
|
River/stream |
Rooms
| Level |
Type |
Length |
Width |
Dimensions |
|
Lower Level |
Bedroom |
|
|
Measurements not available |
|
Lower Level |
Bedroom |
|
|
Measurements not available |
|
Lower Level |
Kitchen |
|
|
Measurements not available |
|
Lower Level |
Bathroom |
|
|
Measurements not available |
|
Lower Level |
Family Room |
|
|
Measurements not available |
|
Lower Level |
Bedroom |
|
|
Measurements not available |
|
Main Level |
Kitchen |
|
|
Measurements not available |
|
Main Level |
Bathroom |
|
|
Measurements not available |
|
Main Level |
Family Room |
|
|
Measurements not available |
|
Main Level |
Bedroom |
|
|
Measurements not available |
|
Main Level |
Bedroom |
|
|
Measurements not available |
|
Main Level |
Bedroom |
|
|
Measurements not available |
Utilities
|
Cable
|
Available |
|
Sewer
|
Available |






















