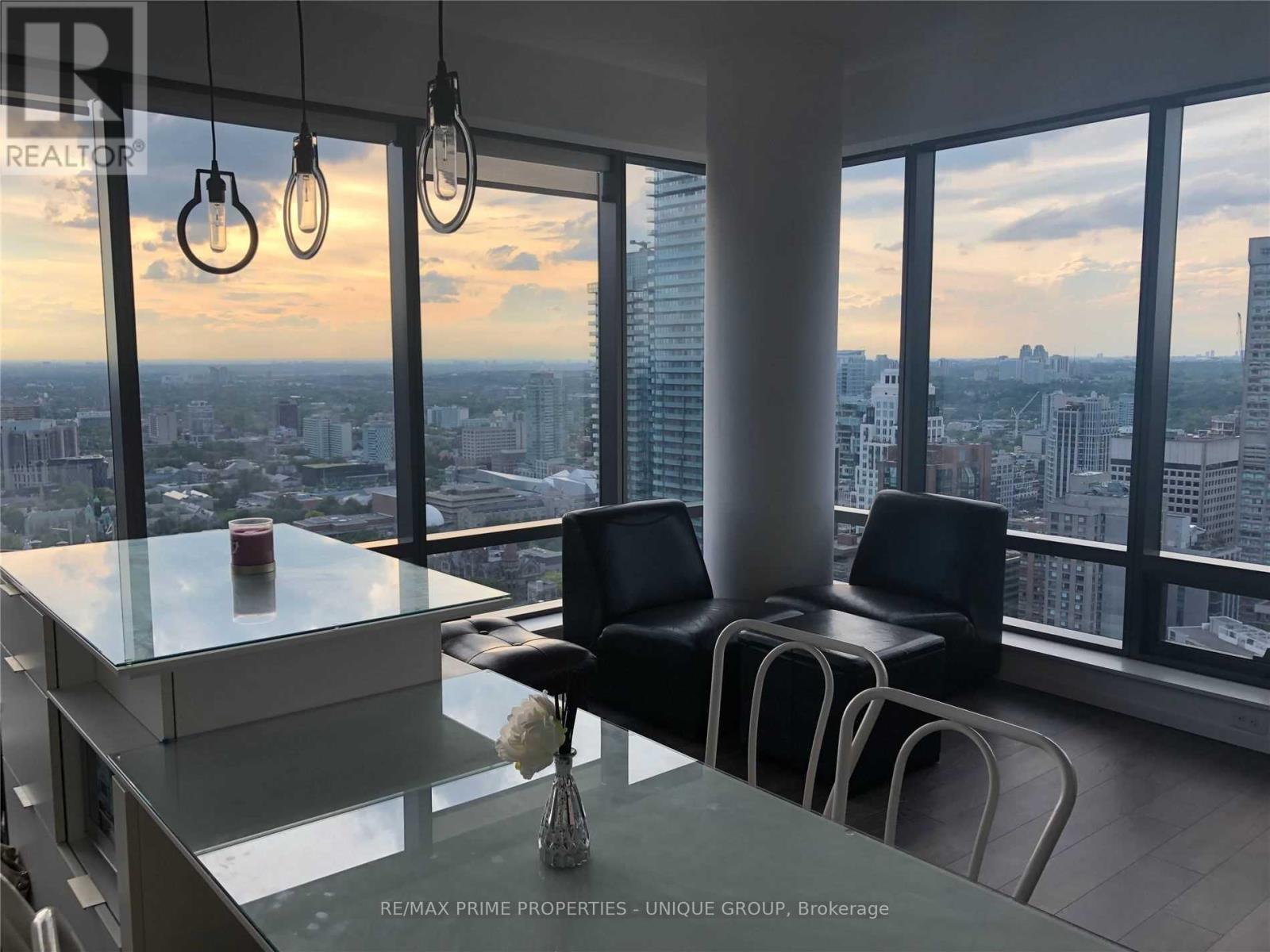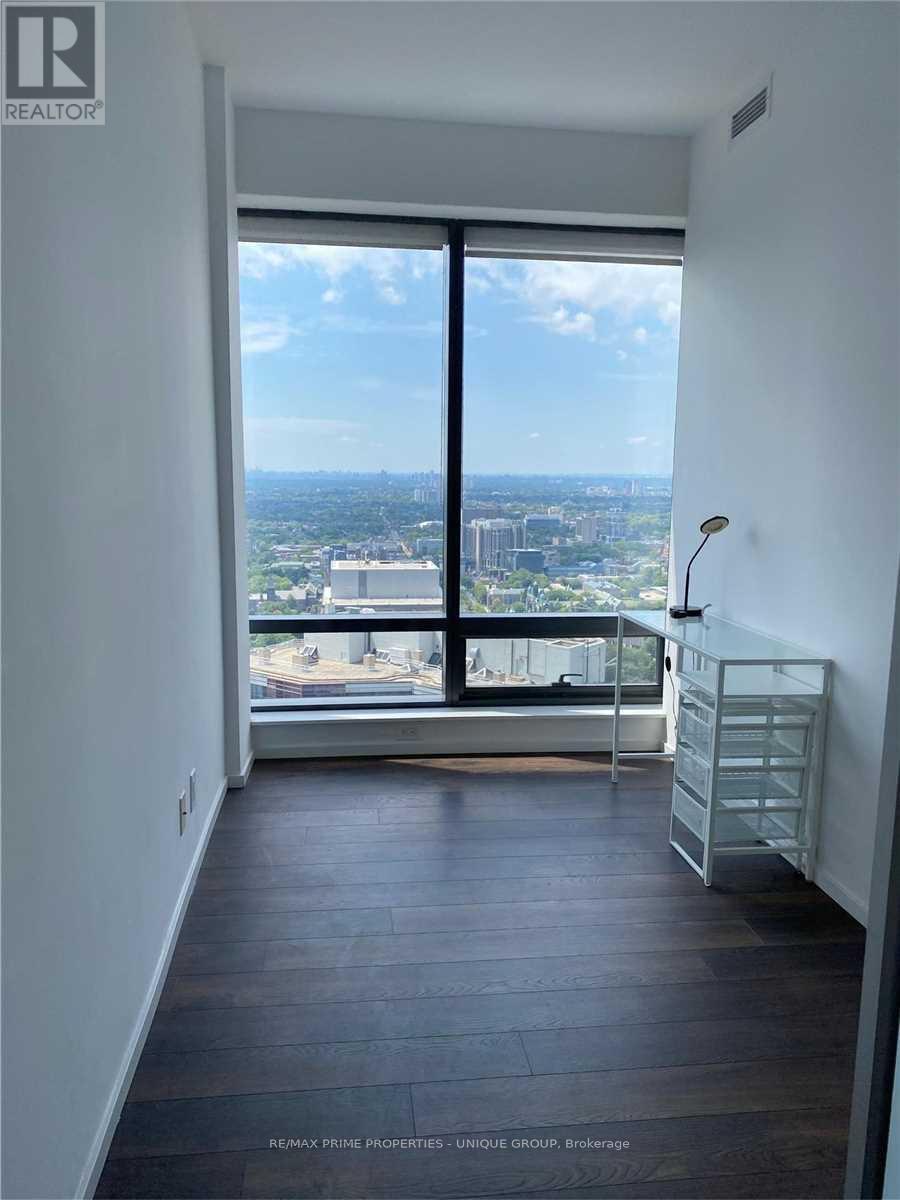2 Bedroom
1 Bathroom
Central Air Conditioning
Forced Air
$3,400 Monthly
Downtown unobstructed views. Near yorkville area, partly furnished, 9' ft floor to ceiling windows, beautiful 1+ large den with door & windows can be use as bedroom + good size balcony in modern chic & historically-designated building has it all. Approx.; 770 sq ft. Open concept layout. High quality engineered hardwood floor throughout and extra large center island with smooth Corina counter top. **** EXTRAS **** Miele appliances: fridge, cook top, built-in oven, dishwasher & microwave. Washer & dryer, all electrical light fixtures & all window coverings. Amazing amenities, good parking spot near elevator. Landlord looking for aaa tenant. (id:27910)
Property Details
|
MLS® Number
|
C8485750 |
|
Property Type
|
Single Family |
|
Community Name
|
Bay Street Corridor |
|
Amenities Near By
|
Hospital, Public Transit, Schools |
|
Community Features
|
Pet Restrictions, Community Centre |
|
Features
|
Balcony |
|
Parking Space Total
|
1 |
|
View Type
|
View |
Building
|
Bathroom Total
|
1 |
|
Bedrooms Above Ground
|
2 |
|
Bedrooms Total
|
2 |
|
Amenities
|
Security/concierge, Exercise Centre, Recreation Centre |
|
Cooling Type
|
Central Air Conditioning |
|
Exterior Finish
|
Brick |
|
Heating Fuel
|
Natural Gas |
|
Heating Type
|
Forced Air |
|
Type
|
Apartment |
Parking
Land
|
Acreage
|
No |
|
Land Amenities
|
Hospital, Public Transit, Schools |
Rooms
| Level |
Type |
Length |
Width |
Dimensions |
|
Ground Level |
Foyer |
2.53 m |
1.63 m |
2.53 m x 1.63 m |
|
Ground Level |
Living Room |
5.52 m |
4.63 m |
5.52 m x 4.63 m |
|
Ground Level |
Dining Room |
5.52 m |
4.63 m |
5.52 m x 4.63 m |
|
Ground Level |
Kitchen |
5.52 m |
4.63 m |
5.52 m x 4.63 m |
|
Ground Level |
Primary Bedroom |
3.1 m |
3.05 m |
3.1 m x 3.05 m |
|
Ground Level |
Den |
3.6 m |
2 m |
3.6 m x 2 m |
|
Ground Level |
Other |
2.4 m |
2.1 m |
2.4 m x 2.1 m |



































