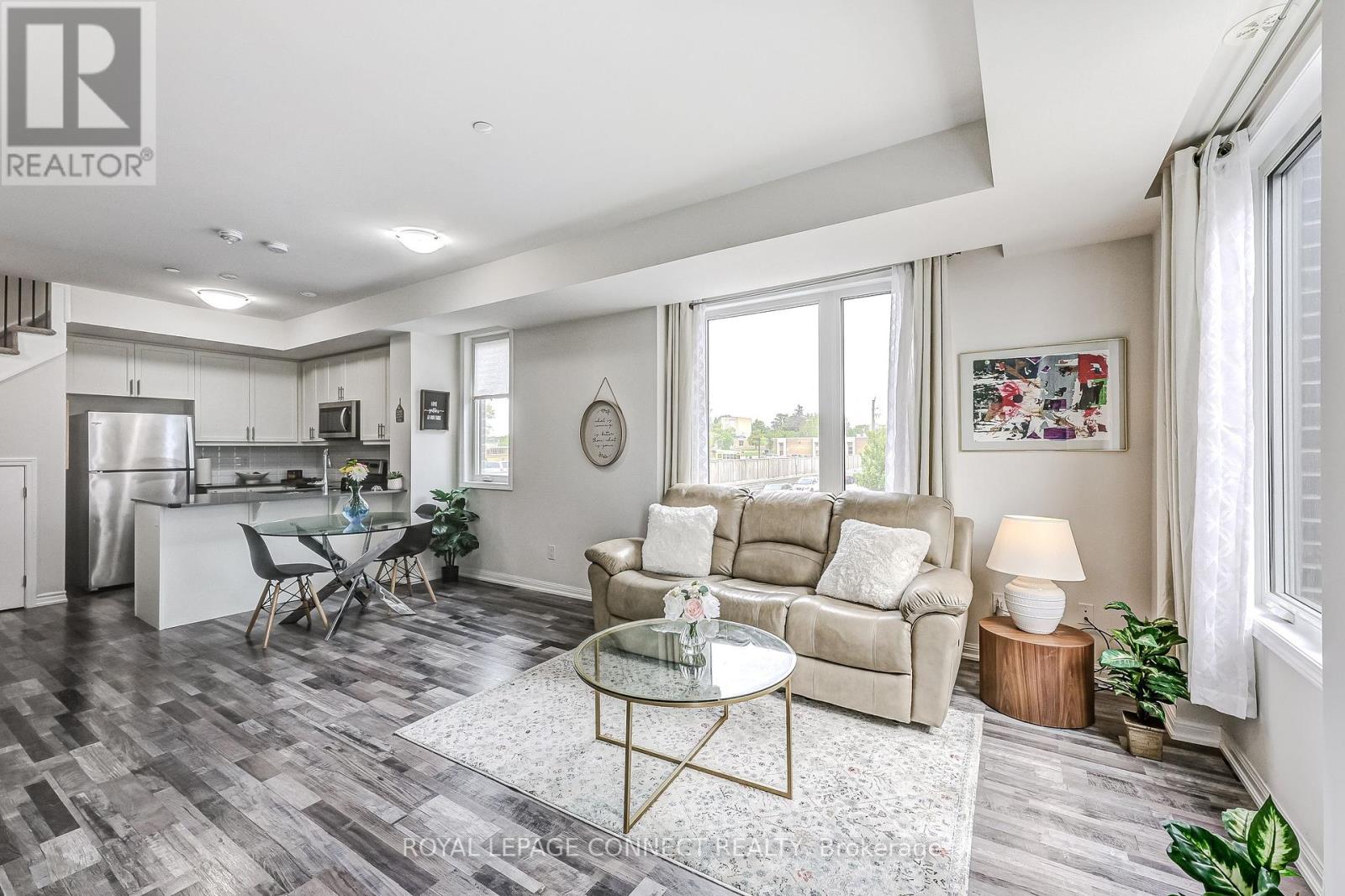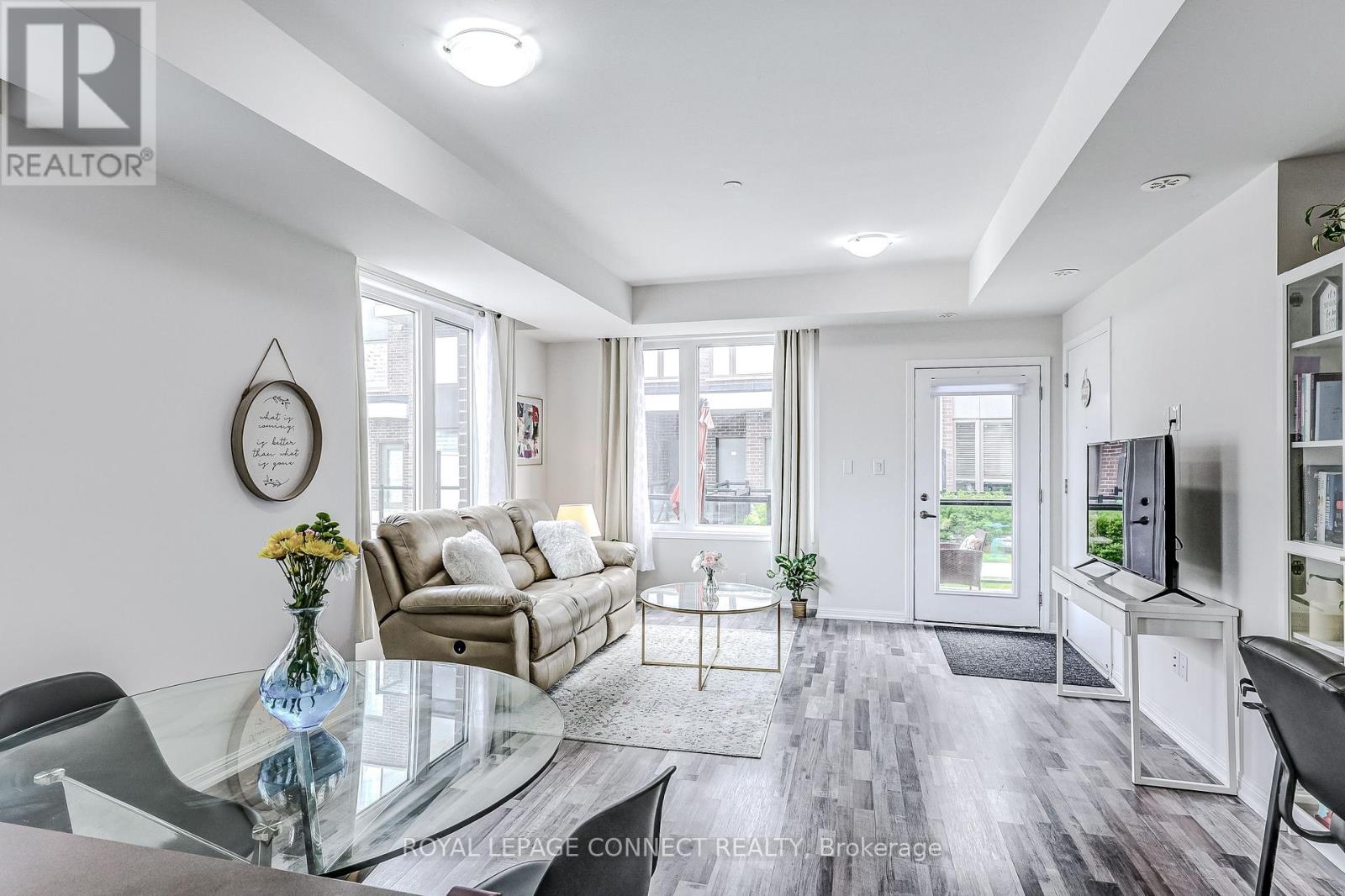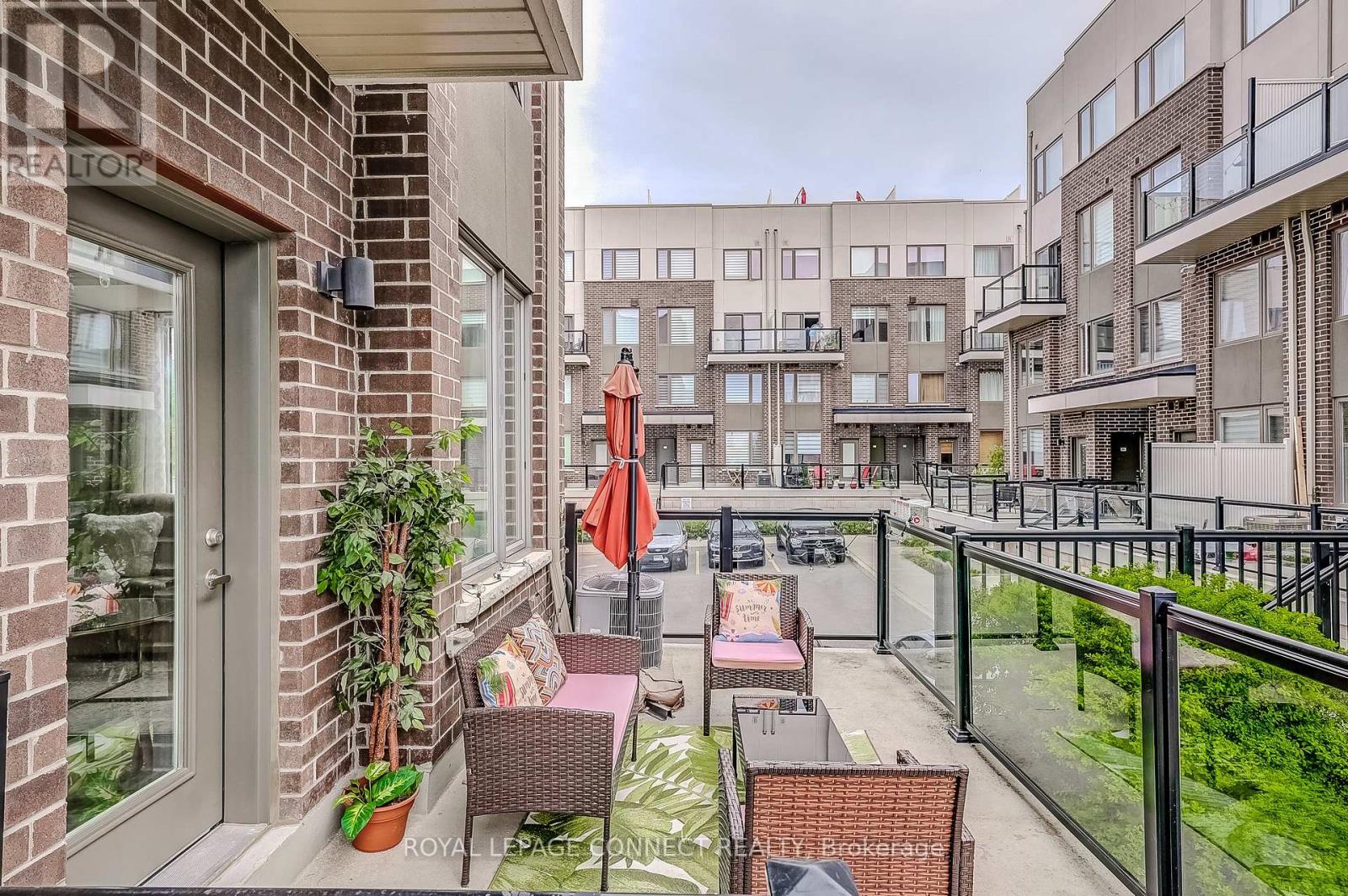401 - 1460 Whites Road Pickering, Ontario L1V 0E8
$669,000Maintenance,
$407.28 Monthly
Maintenance,
$407.28 MonthlyWelcome to unit 401 located at 1460 Whites Road, a rarely offered 1169 sq ft. two-storey corner unit filled with natural light. Featuring an open-concept layout that provides a modern design and functional living space. The ground level boasts 9-foot ceilings, enhanced stair pickets, a beautifully upgraded kitchen complete with breakfast bar, quartz countertops, stainless steel appliances and upgraded cabinetry. The spacious terrace comes equipped with BBQ gas hookup. The upper level houses two large bedrooms, two full bathrooms, and in-suite laundry. Included is a sizable private locker next to the underground corner parking spot. Its prime location is just a 2 minute walk from GO and Durham bus stops, a few minutes from the GO train station and close to highway 401. Surrounded by parks, schools, shopping centers, and an array of walking trails, ravines, and hiking spots. **** EXTRAS **** Open house Saturday June 29th 2-4PM and Sunday June 30th 2-5PM (id:27910)
Open House
This property has open houses!
2:00 pm
Ends at:4:00 pm
2:00 pm
Ends at:5:00 pm
Property Details
| MLS® Number | E8414414 |
| Property Type | Single Family |
| Community Name | Woodlands |
| Amenities Near By | Public Transit, Schools, Park |
| Community Features | Pet Restrictions |
| Features | In Suite Laundry |
| Parking Space Total | 1 |
Building
| Bathroom Total | 3 |
| Bedrooms Above Ground | 2 |
| Bedrooms Total | 2 |
| Amenities | Visitor Parking, Storage - Locker |
| Appliances | Water Heater, Dishwasher, Dryer, Microwave, Refrigerator, Stove, Washer |
| Cooling Type | Central Air Conditioning |
| Exterior Finish | Brick |
| Heating Fuel | Natural Gas |
| Heating Type | Forced Air |
| Type | Row / Townhouse |
Parking
| Underground |
Land
| Acreage | No |
| Land Amenities | Public Transit, Schools, Park |
Rooms
| Level | Type | Length | Width | Dimensions |
|---|---|---|---|---|
| Second Level | Primary Bedroom | 2.86 m | 4.42 m | 2.86 m x 4.42 m |
| Second Level | Bedroom | 2.98 m | 3.6 m | 2.98 m x 3.6 m |
| Main Level | Living Room | 4.43 m | 3.04 m | 4.43 m x 3.04 m |
| Main Level | Dining Room | 4.39 m | 2.73 m | 4.39 m x 2.73 m |
| Main Level | Kitchen | 3.35 m | 2.79 m | 3.35 m x 2.79 m |




































