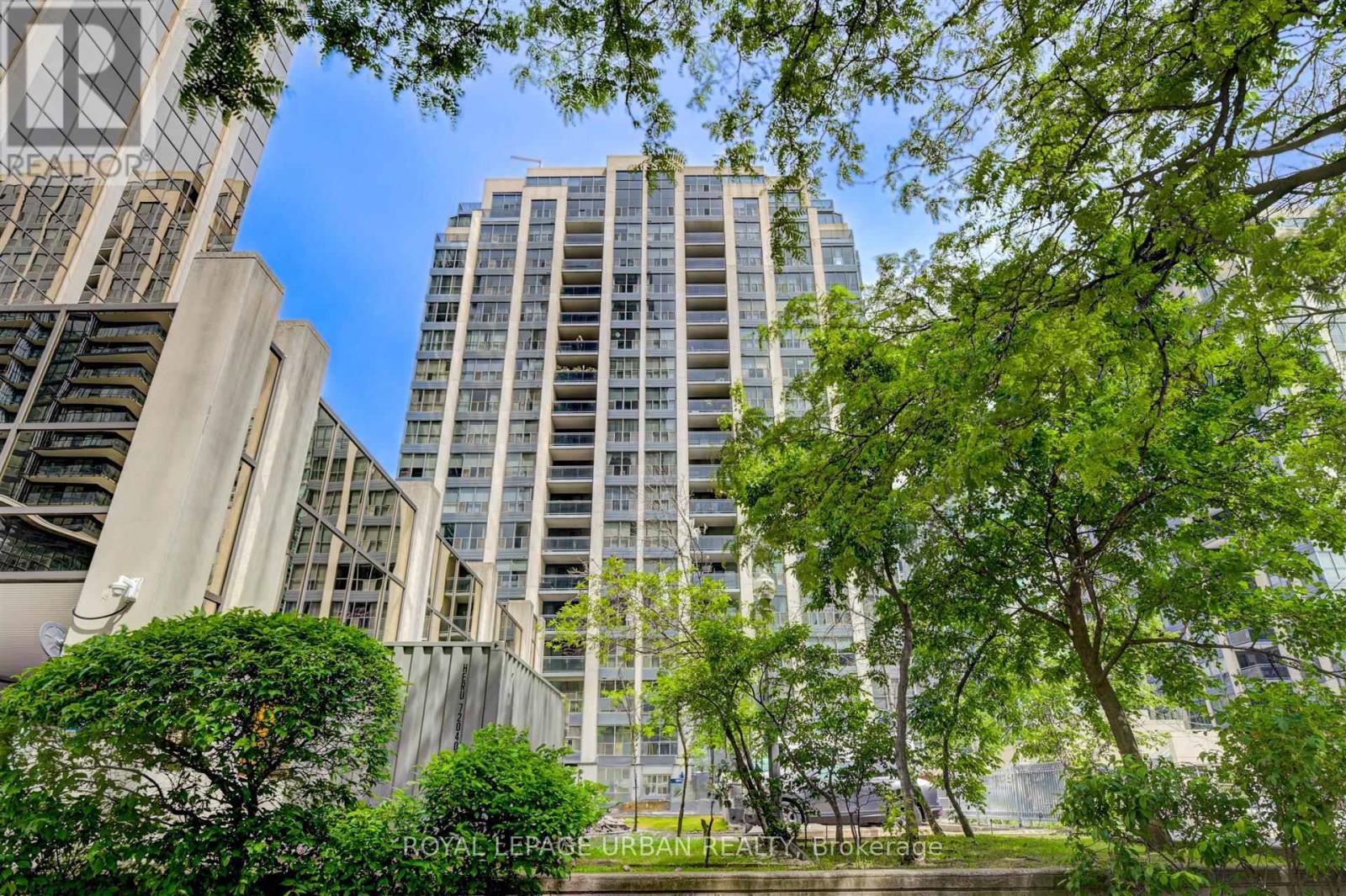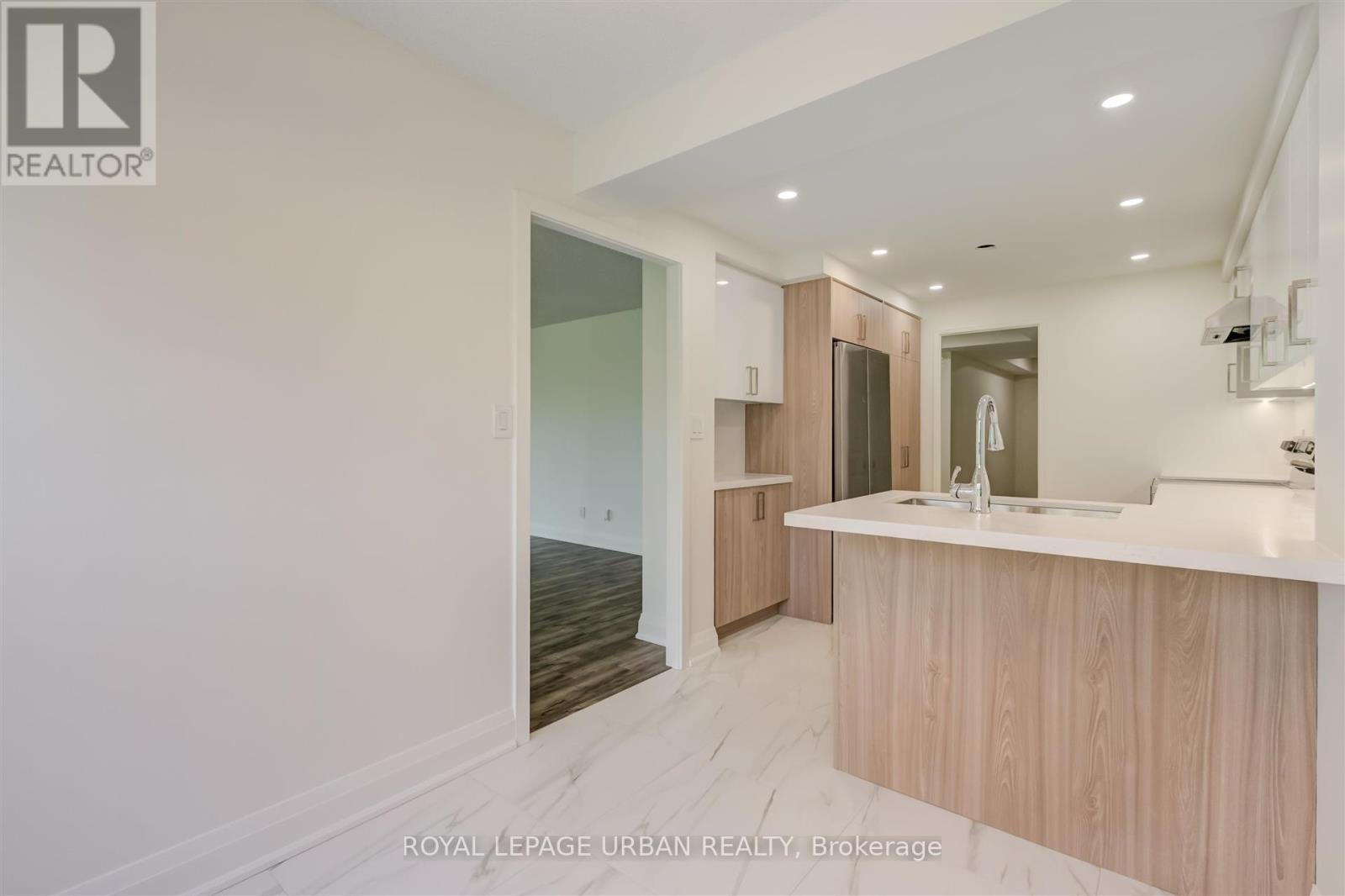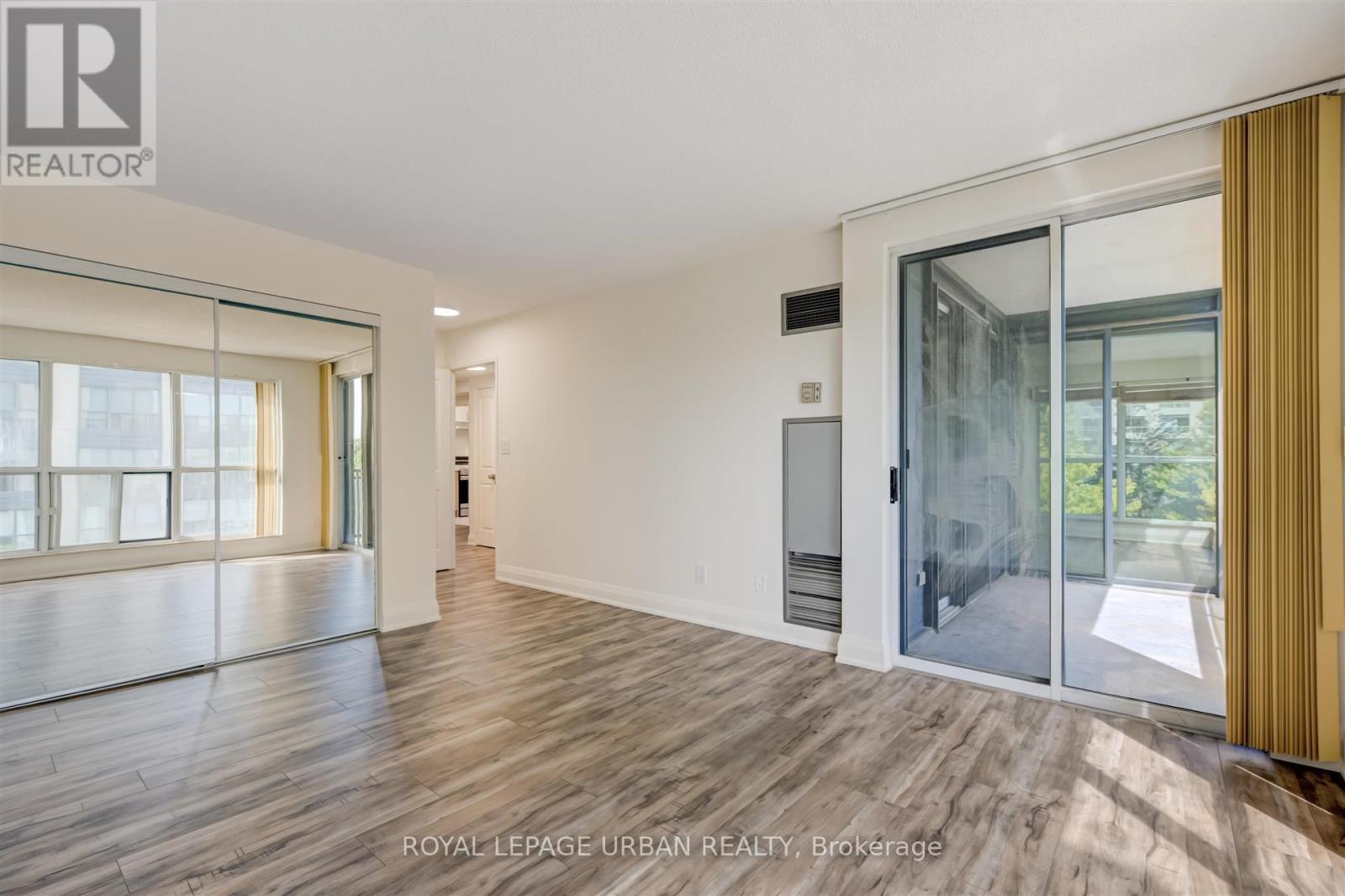3 Bedroom
2 Bathroom
Indoor Pool
Central Air Conditioning
Forced Air
$998,000Maintenance,
$1,311.27 Monthly
In the very heart of North Yorks City Centre sits 18 Hollywood Avenue. Suite 401 is a marvelous two-bedroom corner unit that has recently been professionally renovated, painted and cleaned. Boasting 1,400 sq. feet of living space, this exceptional offering features such highly desirable inclusions as a large balcony overlooking the rooftop garden, brand new appliances, soft close kitchen cabinet doors and new laminate flooring throughout. The foyer is large and inviting with a double coat closet. The open-concept living room and dining room are sun-filled and spacious while the den/office shares the same openness and light. The kitchen is a modern gem. It includes quartz counters with a matching backsplash, porcelain tiled floors and plenty of work and storage space. The primary bedroom is spacious with double closets and access to a fabulous ensuite featuring a double sink vanity and a porcelain tiled shower/bath, and a tub. It also has one of three accesses to the balcony. Turn Key! **** EXTRAS **** All Existing appliances including: A brand new Samsung Stainless steel Fridge, Stove, and built-in Dishwasher. Front loading Brand New Samsung clothes washer and dryer. All electrical light fixtures and window coverings (As/Is). (id:27910)
Property Details
|
MLS® Number
|
C8467084 |
|
Property Type
|
Single Family |
|
Community Name
|
Willowdale East |
|
Community Features
|
Pet Restrictions |
|
Features
|
Balcony, In Suite Laundry |
|
Parking Space Total
|
1 |
|
Pool Type
|
Indoor Pool |
Building
|
Bathroom Total
|
2 |
|
Bedrooms Above Ground
|
2 |
|
Bedrooms Below Ground
|
1 |
|
Bedrooms Total
|
3 |
|
Amenities
|
Security/concierge, Exercise Centre, Party Room, Visitor Parking, Storage - Locker |
|
Appliances
|
Range, Alarm System |
|
Cooling Type
|
Central Air Conditioning |
|
Exterior Finish
|
Concrete, Brick |
|
Fire Protection
|
Security Guard, Security System |
|
Heating Fuel
|
Natural Gas |
|
Heating Type
|
Forced Air |
|
Type
|
Apartment |
Parking
Land
Rooms
| Level |
Type |
Length |
Width |
Dimensions |
|
Flat |
Foyer |
1.88 m |
2.82 m |
1.88 m x 2.82 m |
|
Flat |
Kitchen |
2.84 m |
3.61 m |
2.84 m x 3.61 m |
|
Flat |
Eating Area |
2.51 m |
2.16 m |
2.51 m x 2.16 m |
|
Flat |
Dining Room |
3.63 m |
4.85 m |
3.63 m x 4.85 m |
|
Flat |
Den |
1.96 m |
3.63 m |
1.96 m x 3.63 m |
|
Flat |
Primary Bedroom |
4.42 m |
3.71 m |
4.42 m x 3.71 m |
|
Flat |
Bedroom 2 |
4.27 m |
3 m |
4.27 m x 3 m |
|
Flat |
Laundry Room |
0.94 m |
1.55 m |
0.94 m x 1.55 m |
|
Main Level |
Living Room |
3.02 m |
3.63 m |
3.02 m x 3.63 m |




































