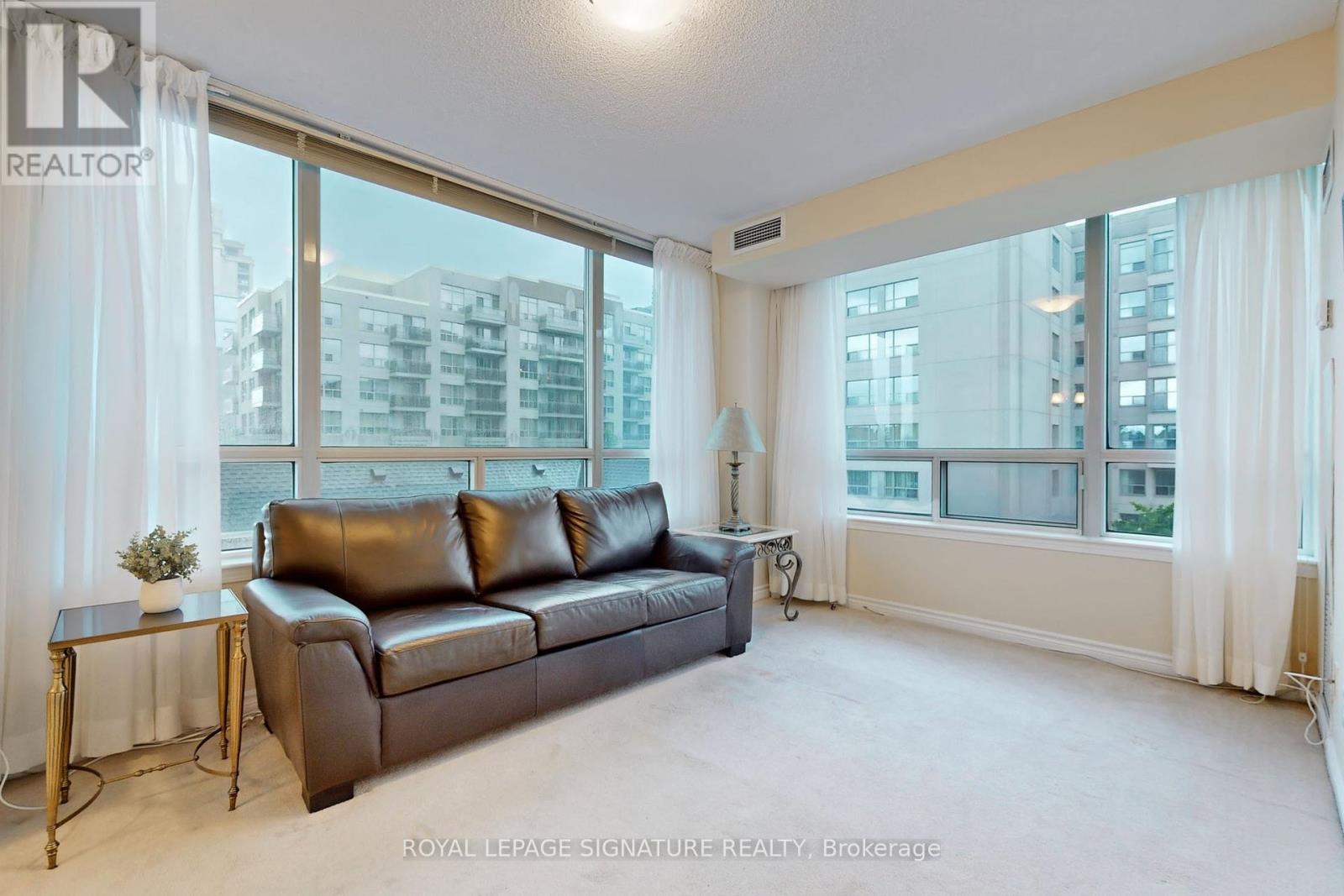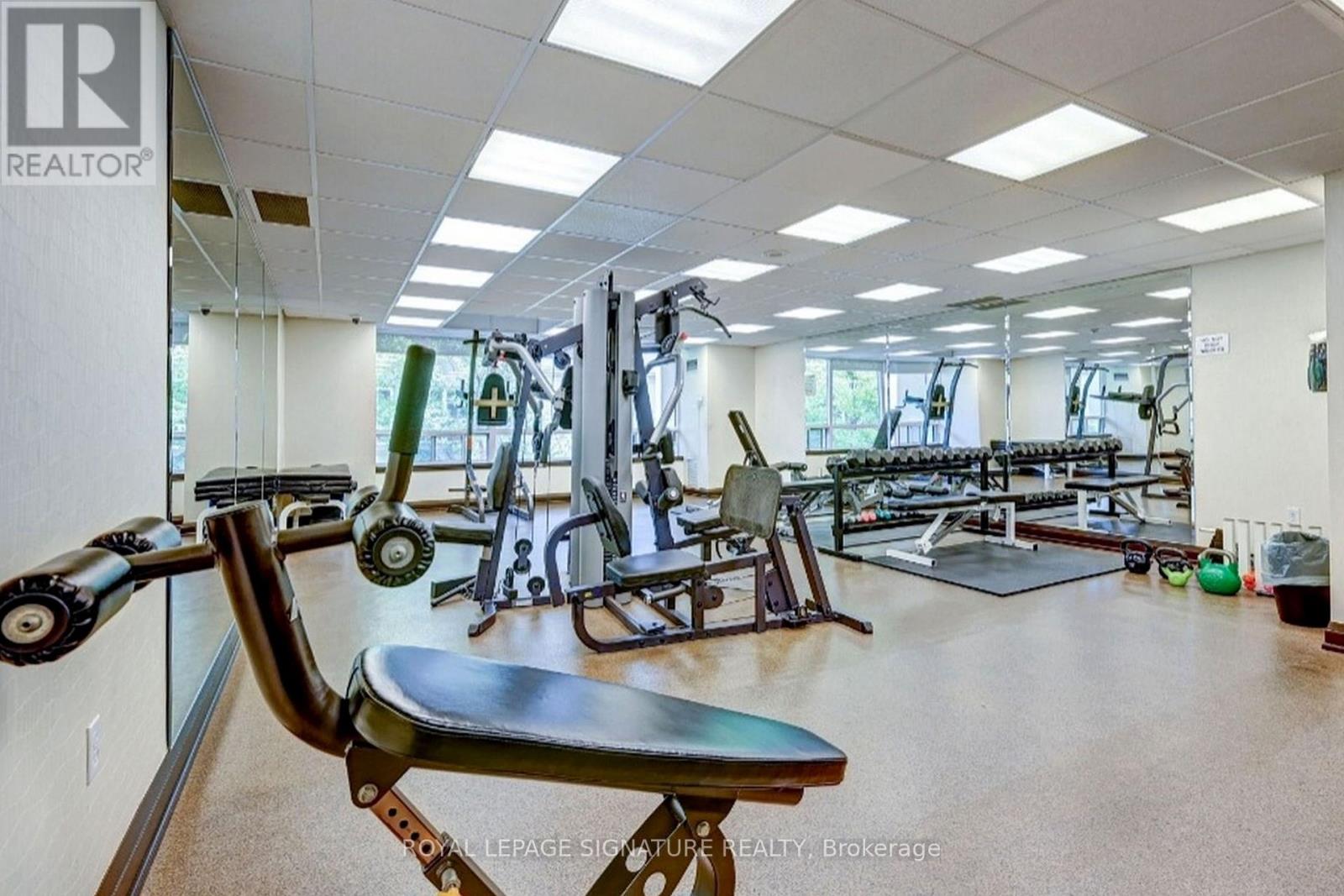2 Bedroom
2 Bathroom
Indoor Pool
Central Air Conditioning
Forced Air
$615,000Maintenance,
$861.31 Monthly
Well maintained Original Owner Unit offering over 800 Sq Ft of Living Space. 2 Bedroom and 2 Bath. Clean and Bright Corner Unit. Quiet and Private Balcony with 2 walk outs. Functional Eat In Kitchen with Windows! Spacious Primary Bedroom with 4 Piece Ensuite and Double Closet. Second Bedroom with Walk in closet, currently being used as Dining Area. Large Laundry closet with room for Storage. Sophisticated living at The Waldorf condo which offers it's residents amenities such as a Gym / Exercise Room, Pool, Concierge and a Party Room. Other amenities include Guest Suites, Meeting / Function Room, Parking Garage, Sauna, Security Guard and an Enter Phone System. The Air Conditioning, Common Element Maintenance, Heat, Hydro, Building Insurance and Water are included in the monthly maintenance fees. Sought after and convenient Bayview Village Neighbourhood. Quick access to Bayview Village Shops, Transit, Highways 404, DVP and 401. Nearby parks include Rean Park, Talara Park and Hawksbury park. Great Value in a Great Location! **** EXTRAS **** Fridge, Stove, Built in Dishwasher, Washer, Dryer, Parking and Locker, Window Coverings. Hood fan (as is condition) (id:27910)
Property Details
|
MLS® Number
|
C8421692 |
|
Property Type
|
Single Family |
|
Community Name
|
Bayview Village |
|
Amenities Near By
|
Hospital, Park, Public Transit, Schools |
|
Community Features
|
Pet Restrictions |
|
Features
|
Balcony |
|
Parking Space Total
|
1 |
|
Pool Type
|
Indoor Pool |
Building
|
Bathroom Total
|
2 |
|
Bedrooms Above Ground
|
2 |
|
Bedrooms Total
|
2 |
|
Amenities
|
Visitor Parking, Exercise Centre, Security/concierge, Party Room, Storage - Locker |
|
Cooling Type
|
Central Air Conditioning |
|
Exterior Finish
|
Concrete |
|
Fire Protection
|
Security Guard |
|
Heating Fuel
|
Natural Gas |
|
Heating Type
|
Forced Air |
|
Type
|
Apartment |
Parking
Land
|
Acreage
|
No |
|
Land Amenities
|
Hospital, Park, Public Transit, Schools |
Rooms
| Level |
Type |
Length |
Width |
Dimensions |
|
Flat |
Kitchen |
4.3 m |
2.2 m |
4.3 m x 2.2 m |
|
Flat |
Living Room |
4 m |
3 m |
4 m x 3 m |
|
Flat |
Primary Bedroom |
3.3 m |
3.13 m |
3.3 m x 3.13 m |
|
Flat |
Bedroom 2 |
3.55 m |
2.45 m |
3.55 m x 2.45 m |






























