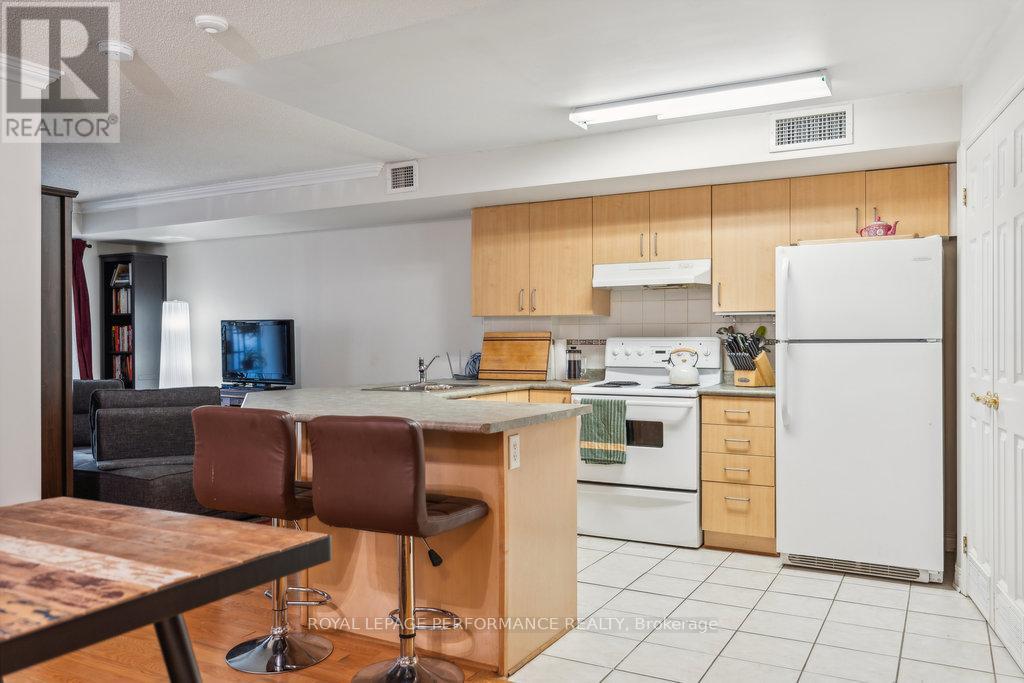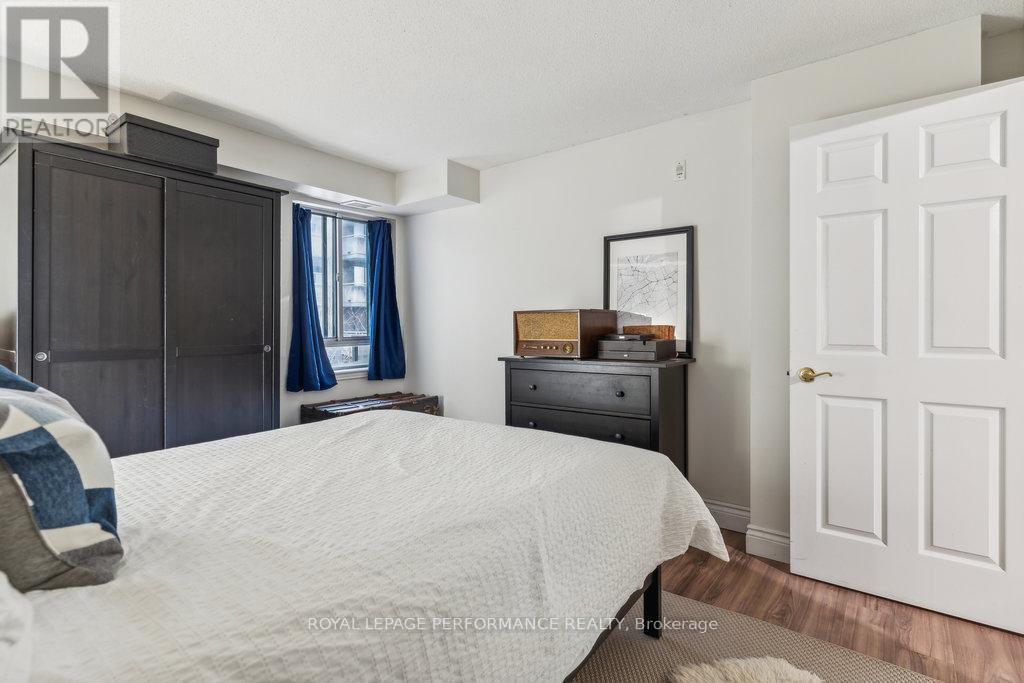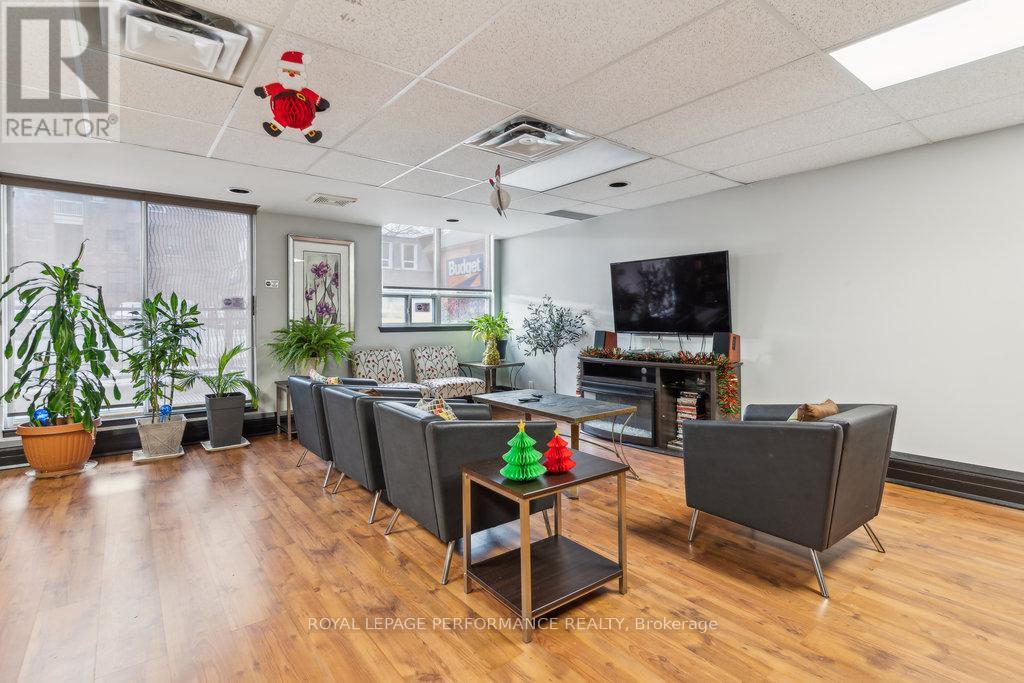401 - 429 Somerset Street W Ottawa, Ontario K2P 2P5
$392,000Maintenance, Heat, Parking, Insurance, Water
$479.84 Monthly
Maintenance, Heat, Parking, Insurance, Water
$479.84 MonthlyWelcome to 401-429 Somerset St W. Your dream condo in Centretown, Ottawa! The Inverness is a spacious and open-concept 1-bedroom, 1-bathroom unit is filled with natural light, thanks to its north-facing balcony, creating a bright and welcoming atmosphere. The interior boasts a stylish combination of laminate, hardwood, and tile flooring throughout, adding both beauty and durability. With the convenience of in-unit laundry, an owned locker, and a secure underground parking spot, this home offers everything you need for comfortable living. The building is pet-friendly, non-smoking, and includes fantastic amenities such as a party room with a kitchen and dining area - perfect for hosting guests or enjoying social events. For peace of mind, the status certificate is available, and additional details can be found on the agents website. Don't miss out - reach out today to schedule your own private viewing! (id:28469)
Open House
This property has open houses!
2:00 pm
Ends at:4:00 pm
Property Details
| MLS® Number | X11894751 |
| Property Type | Single Family |
| Community Name | 4102 - Ottawa Centre |
| Community Features | Pet Restrictions |
| Features | Wheelchair Access, Balcony, Carpet Free, In Suite Laundry |
| Parking Space Total | 1 |
Building
| Bathroom Total | 1 |
| Bedrooms Above Ground | 1 |
| Bedrooms Total | 1 |
| Amenities | Party Room, Storage - Locker |
| Appliances | Dishwasher, Dryer, Refrigerator, Stove, Washer |
| Cooling Type | Central Air Conditioning |
| Exterior Finish | Brick |
| Foundation Type | Poured Concrete |
| Heating Fuel | Natural Gas |
| Heating Type | Heat Pump |
| Size Interior | 700 - 799 Ft2 |
| Type | Apartment |
Parking
| Underground |
Land
| Acreage | No |
Rooms
| Level | Type | Length | Width | Dimensions |
|---|---|---|---|---|
| Main Level | Dining Room | 3.71 m | 3.38 m | 3.71 m x 3.38 m |
| Main Level | Primary Bedroom | 3.37 m | 3.9 m | 3.37 m x 3.9 m |
| Main Level | Living Room | 3 m | 4.11 m | 3 m x 4.11 m |
| Main Level | Kitchen | 2.62 m | 2.77 m | 2.62 m x 2.77 m |

































