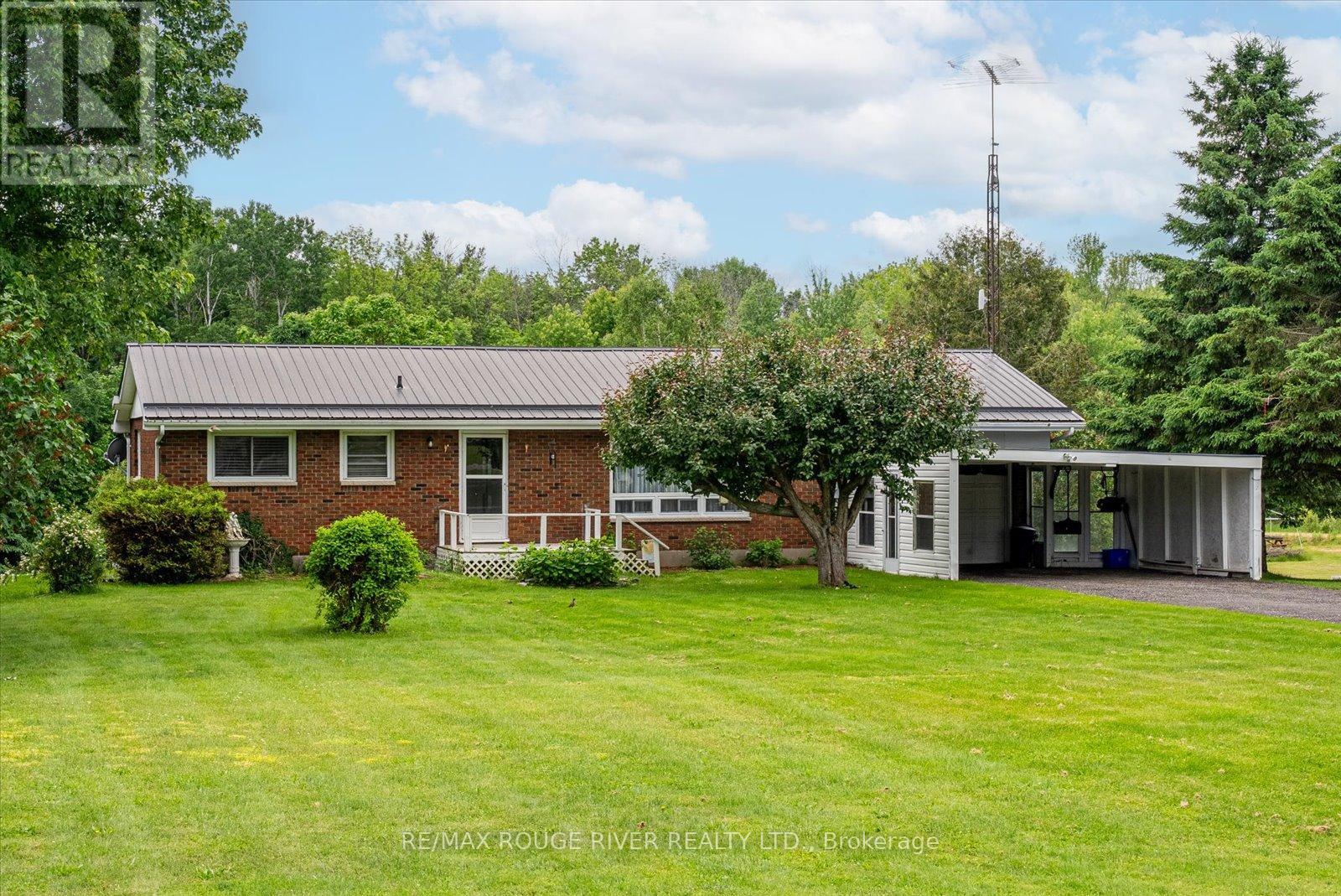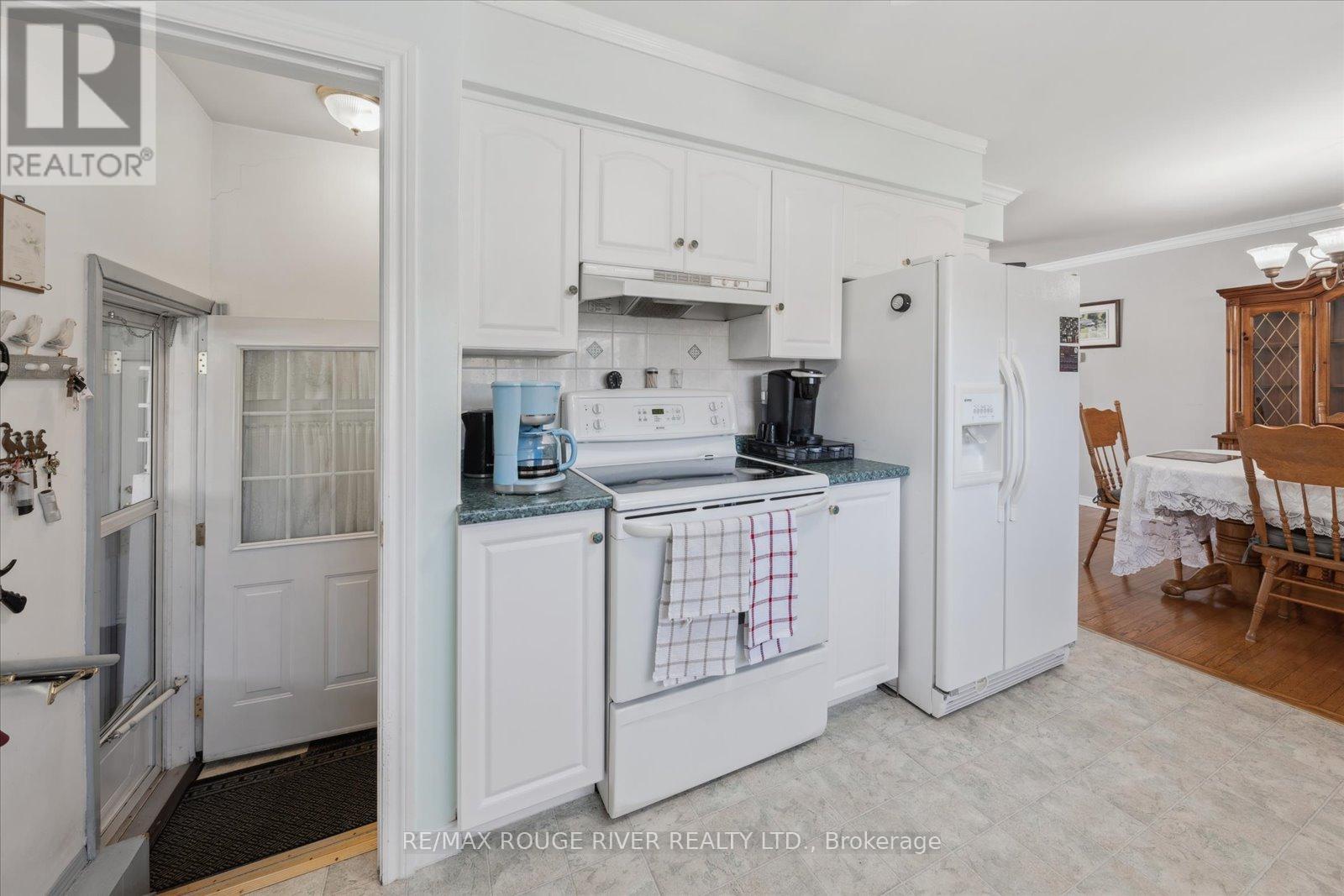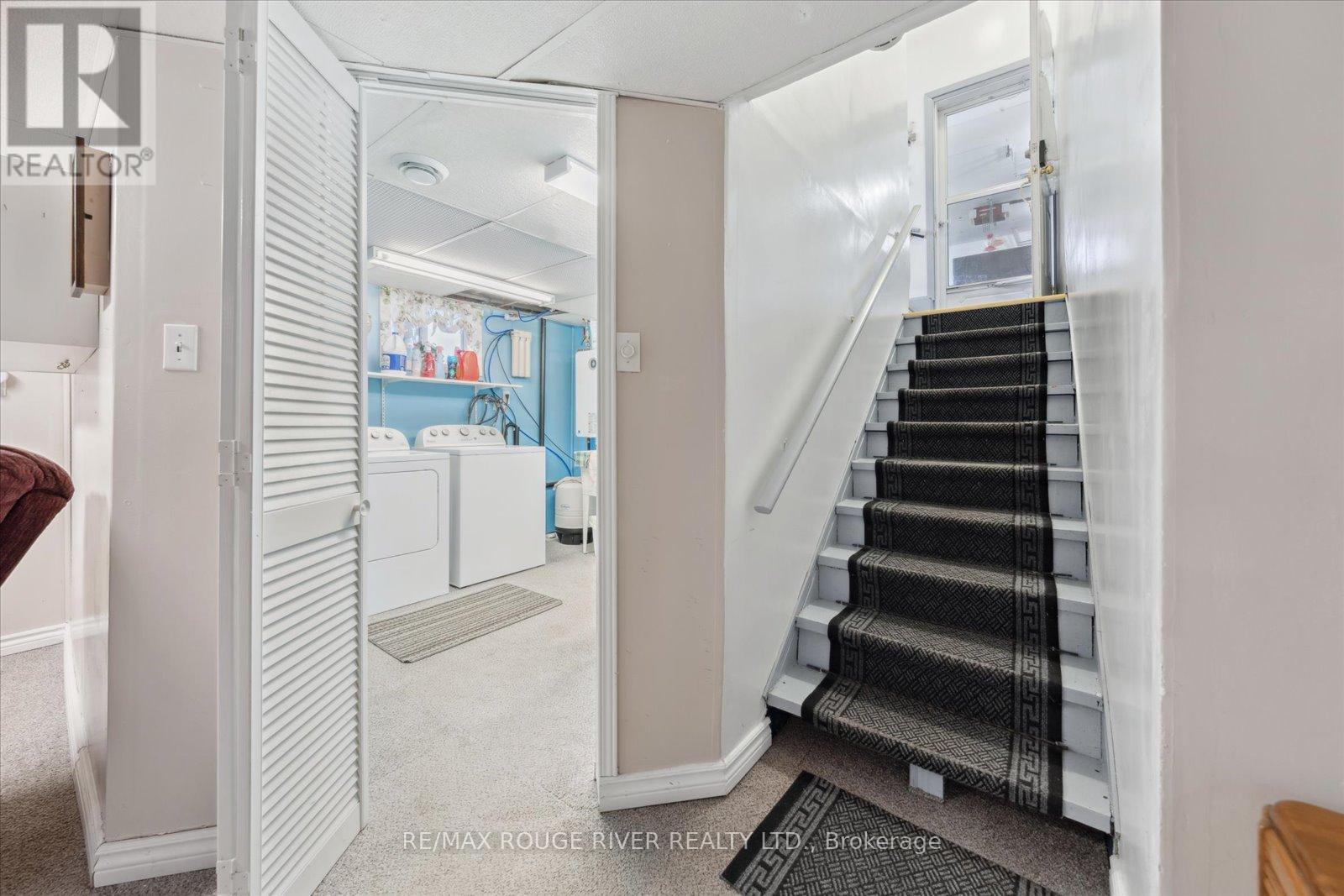3 Bedroom
2 Bathroom
Bungalow
Fireplace
Above Ground Pool
Central Air Conditioning
Forced Air
$549,900
Discover the charm of rural living in this delightful brick bungalow, perfectly situated on a large lot with an inviting above-ground swimming pool. This home features 3 bedrooms, 2 bathrooms, and a finished basement with a separate entrance, offering great potential for an in-law suite. As you step inside, youll be greeted by a cozy living room bathed in natural light, a functional kitchen with ample storage, and a dining area perfect for family meals and entertaining. The main levels warm ambiance is complemented by elegant hardwood floors and large windows that frame the beautiful outdoors. With the finished basement you expand your living space, ideal for a rec room, home office, or utilizing the separate entrance you can create an in-law suite. Outside, enjoy the best of outdoor living with a spacious lot that offers plenty of room for activities, gardening, and relaxation. The above-ground swimming pool is perfect for cooling off on hot summer days, while the deck and large sunroom provide a space for BBQs and gatherings. Just minutes from town, this home combines tranquil rural living with the convenience of nearby amenities. **** EXTRAS **** Metal Roof 2010, Windows 2010, Septic Tank - 2010, Septic Pumped 2023, Well Pump & Pressure Tank 2023, Depth Generator - 12,000amp, Well Depth 160ft. (id:27910)
Property Details
|
MLS® Number
|
X9012795 |
|
Property Type
|
Single Family |
|
Amenities Near By
|
Beach, Park, Place Of Worship |
|
Community Features
|
School Bus |
|
Parking Space Total
|
11 |
|
Pool Type
|
Above Ground Pool |
Building
|
Bathroom Total
|
2 |
|
Bedrooms Above Ground
|
3 |
|
Bedrooms Total
|
3 |
|
Appliances
|
Garage Door Opener Remote(s), Dishwasher, Dryer, Freezer, Garage Door Opener, Refrigerator, Stove, Washer, Window Coverings |
|
Architectural Style
|
Bungalow |
|
Basement Development
|
Finished |
|
Basement Features
|
Separate Entrance |
|
Basement Type
|
N/a (finished) |
|
Construction Style Attachment
|
Detached |
|
Cooling Type
|
Central Air Conditioning |
|
Exterior Finish
|
Brick |
|
Fireplace Present
|
Yes |
|
Foundation Type
|
Poured Concrete |
|
Heating Fuel
|
Propane |
|
Heating Type
|
Forced Air |
|
Stories Total
|
1 |
|
Type
|
House |
|
Utility Power
|
Generator |
Parking
Land
|
Acreage
|
No |
|
Land Amenities
|
Beach, Park, Place Of Worship |
|
Sewer
|
Septic System |
|
Size Irregular
|
100 X 218.89 Ft |
|
Size Total Text
|
100 X 218.89 Ft|1/2 - 1.99 Acres |
|
Surface Water
|
River/stream |
Rooms
| Level |
Type |
Length |
Width |
Dimensions |
|
Basement |
Recreational, Games Room |
8.83 m |
3.56 m |
8.83 m x 3.56 m |
|
Basement |
Laundry Room |
4.87 m |
3.04 m |
4.87 m x 3.04 m |
|
Basement |
Cold Room |
5.48 m |
2.13 m |
5.48 m x 2.13 m |
|
Main Level |
Living Room |
6.64 m |
3.56 m |
6.64 m x 3.56 m |
|
Main Level |
Dining Room |
4.2 m |
3.62 m |
4.2 m x 3.62 m |
|
Main Level |
Kitchen |
3.68 m |
3.04 m |
3.68 m x 3.04 m |
|
Main Level |
Sunroom |
6.09 m |
2.74 m |
6.09 m x 2.74 m |
|
Main Level |
Primary Bedroom |
3.9 m |
3.65 m |
3.9 m x 3.65 m |
|
Main Level |
Bedroom 2 |
3.65 m |
2.52 m |
3.65 m x 2.52 m |
|
Main Level |
Bedroom 3 |
3.32 m |
2.74 m |
3.32 m x 2.74 m |

































