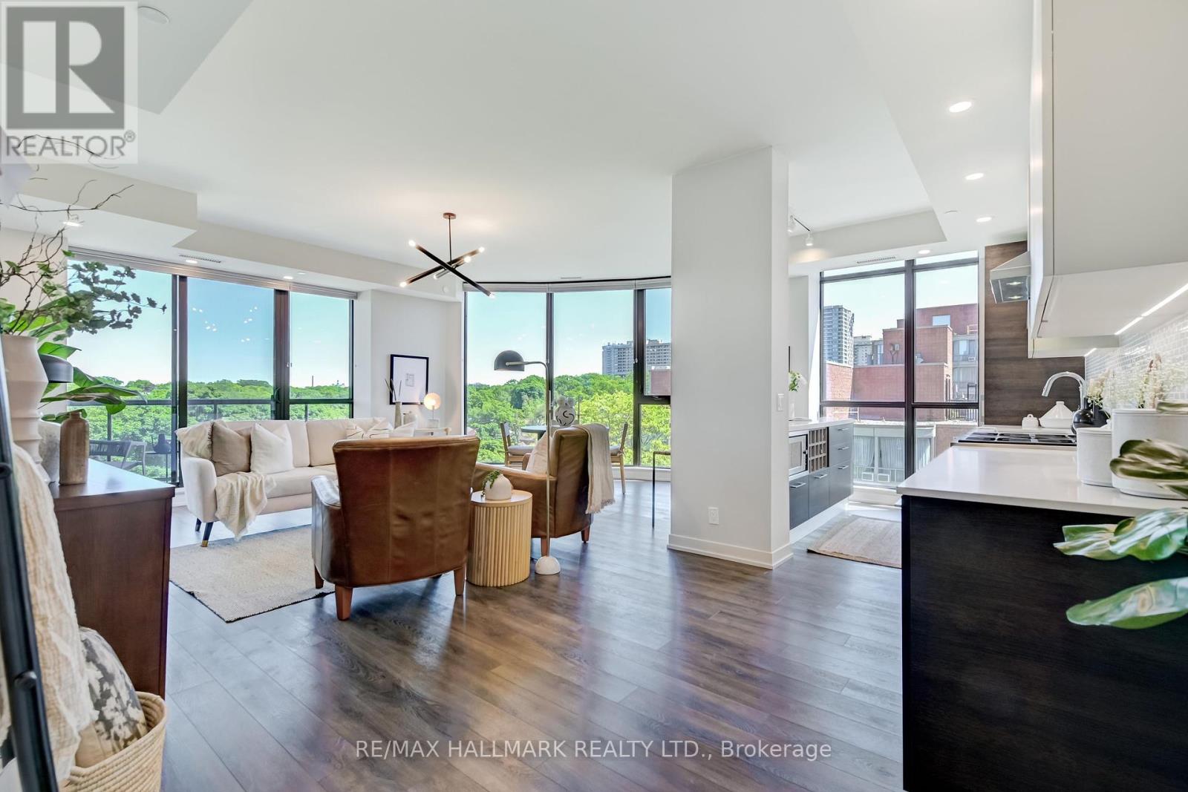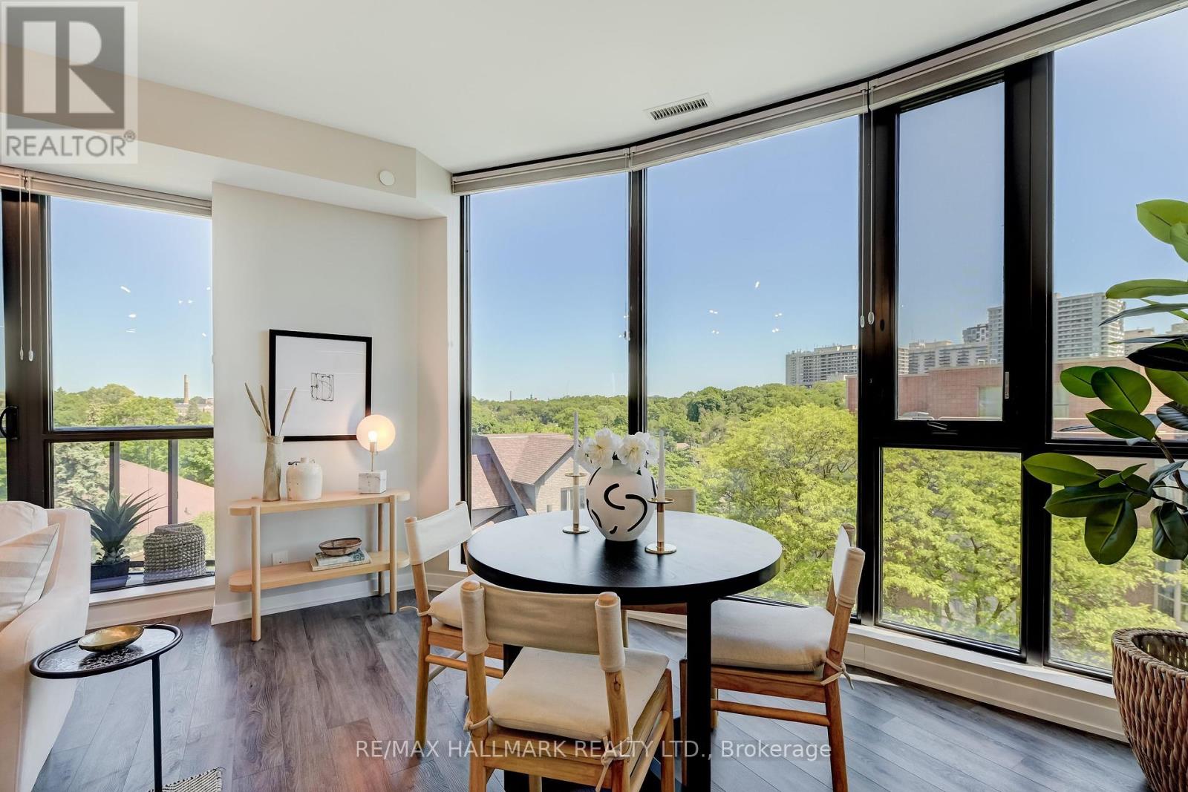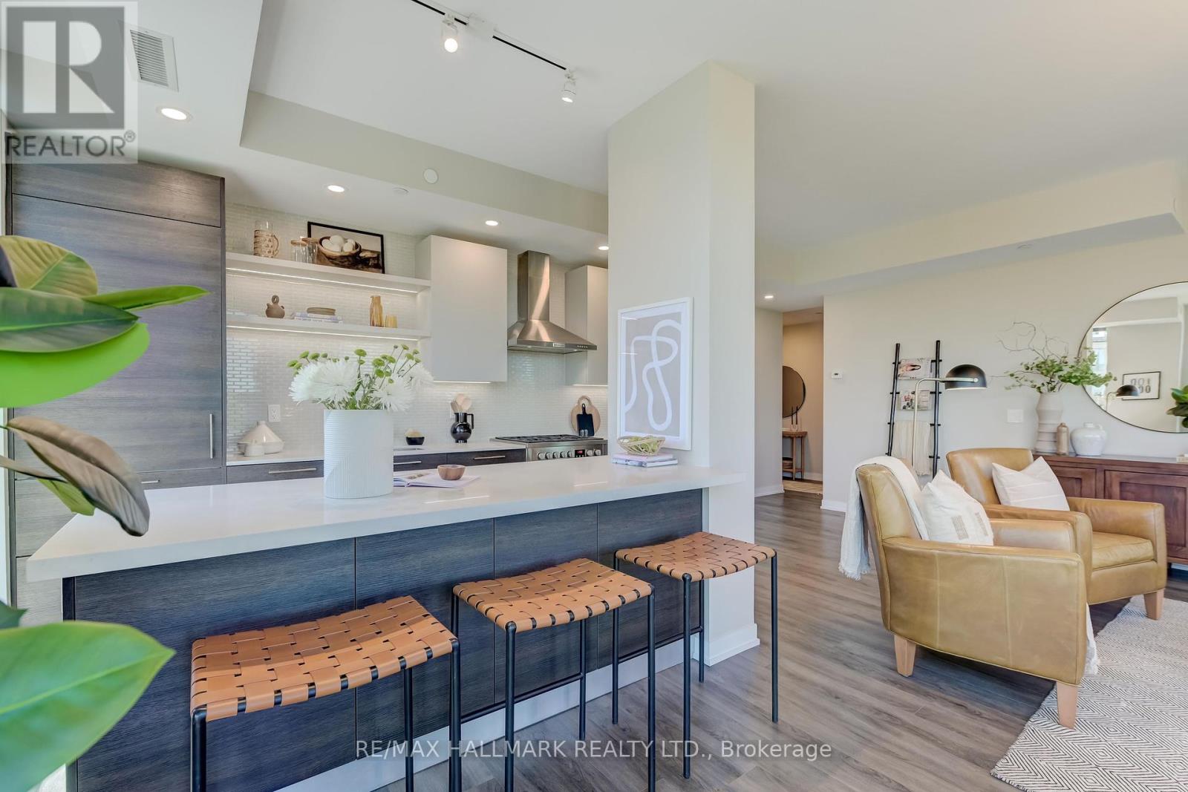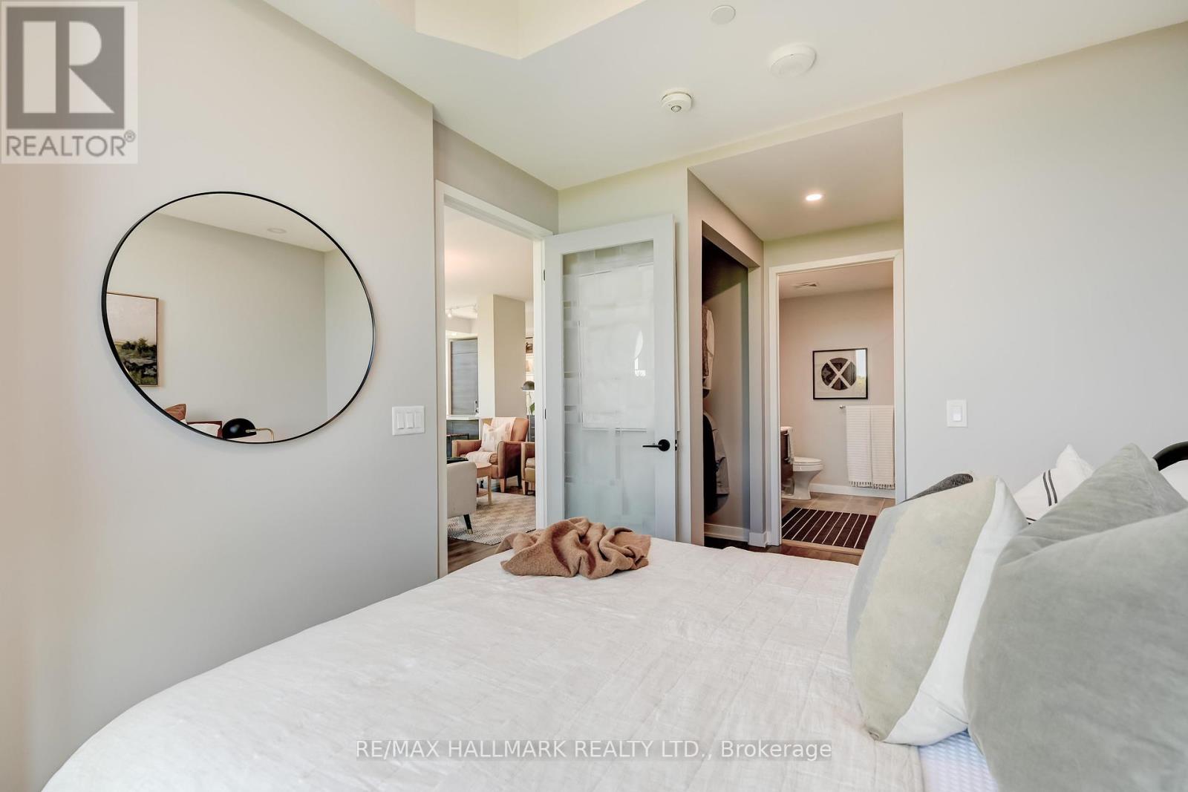1 Bedroom
2 Bathroom
Central Air Conditioning
Heat Pump
$979,000Maintenance,
$972.68 Monthly
Big, Bright, and Beautiful on Bloor St W! Welcome home to this luxurious retreat at Picnic condos, a boutique building in High Park! This oversized corner unit features a custom floor plan, ample floor to ceiling windows, and is beaming with natural light. The modern kitchen showcases Scavolini cabinetry, high-end european appliances, upgraded gas cooking, and sleek Caesarstone countertops, complete with a breakfast bar. The open concept living space is perfect for entertaining friends and family and includes a walk out to a private balcony featuring a gas line for a BBQ. The Primary retreat boasts a picturesque tree-top view, dual walk through closets with built-in shelving, and a spacious spa-like 4-piece ensuite. Steps to all of the amazing shops, restaurants, cafes on Bloor St W, TTC, and the sprawling 400 acre High Park! **** EXTRAS **** Plenty of upgrades! Parking space (close to elevator) and locker included. Electric vehicle charging potential. Fantastic building amenities including a gym and a gorgeous rooftop lounge and terrace with views for days! (id:27910)
Property Details
|
MLS® Number
|
W8404848 |
|
Property Type
|
Single Family |
|
Community Name
|
High Park North |
|
Amenities Near By
|
Hospital, Park, Place Of Worship, Public Transit, Schools |
|
Community Features
|
Pet Restrictions |
|
Features
|
Balcony |
|
Parking Space Total
|
1 |
|
View Type
|
View |
Building
|
Bathroom Total
|
2 |
|
Bedrooms Above Ground
|
1 |
|
Bedrooms Total
|
1 |
|
Amenities
|
Exercise Centre, Party Room, Visitor Parking, Security/concierge, Storage - Locker |
|
Appliances
|
Blinds, Dishwasher, Dryer, Microwave, Refrigerator, Stove, Washer |
|
Cooling Type
|
Central Air Conditioning |
|
Exterior Finish
|
Brick, Concrete |
|
Fire Protection
|
Security System |
|
Heating Type
|
Heat Pump |
|
Type
|
Apartment |
Parking
Land
|
Acreage
|
No |
|
Land Amenities
|
Hospital, Park, Place Of Worship, Public Transit, Schools |
Rooms
| Level |
Type |
Length |
Width |
Dimensions |
|
Flat |
Living Room |
4.75 m |
5.64 m |
4.75 m x 5.64 m |
|
Flat |
Dining Room |
4.75 m |
5.64 m |
4.75 m x 5.64 m |
|
Flat |
Kitchen |
2.64 m |
4.88 m |
2.64 m x 4.88 m |
|
Flat |
Primary Bedroom |
3.2 m |
2.69 m |
3.2 m x 2.69 m |










































