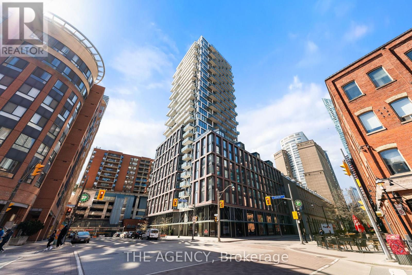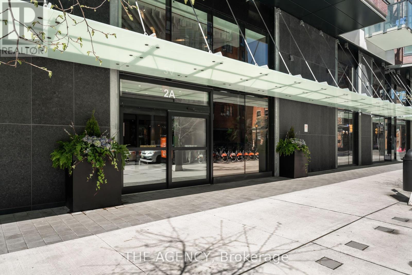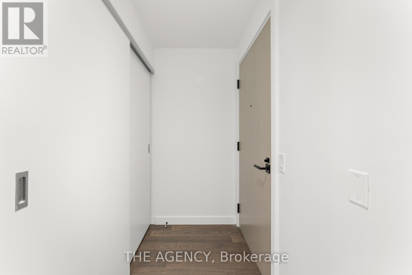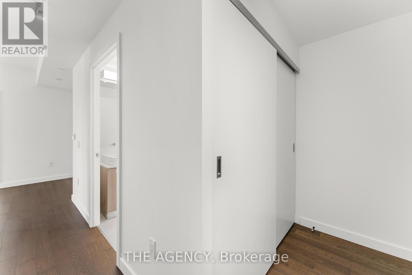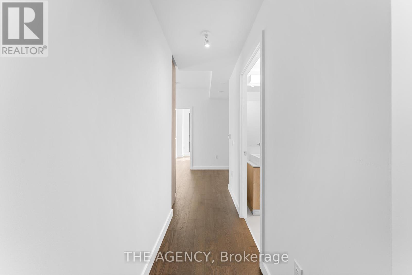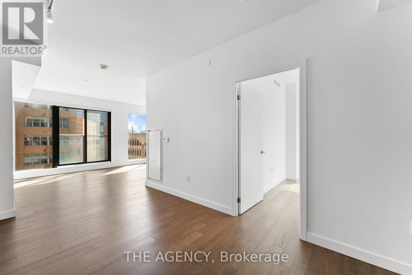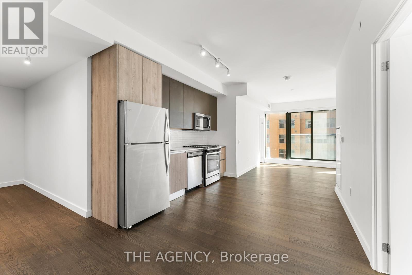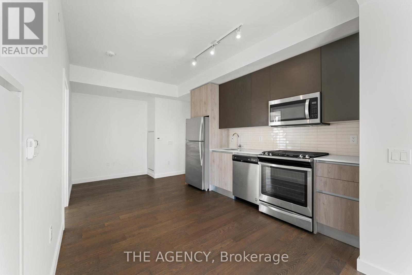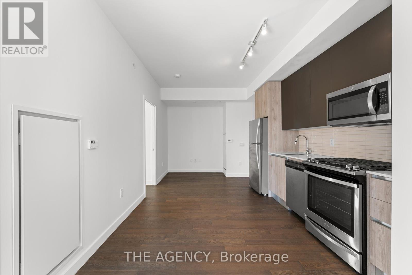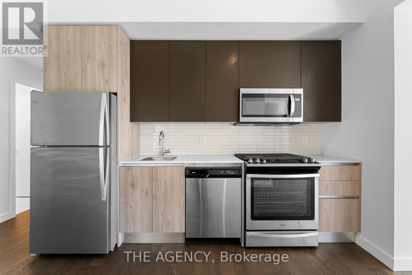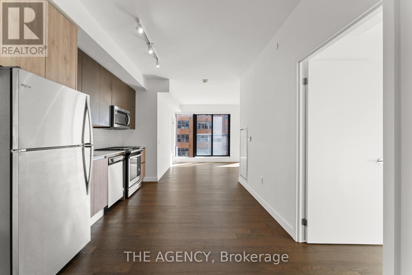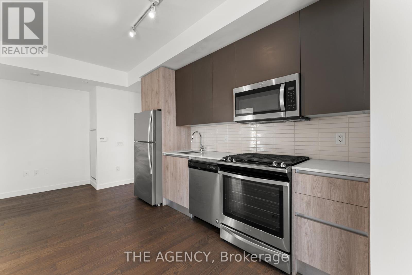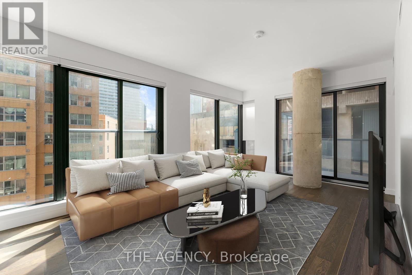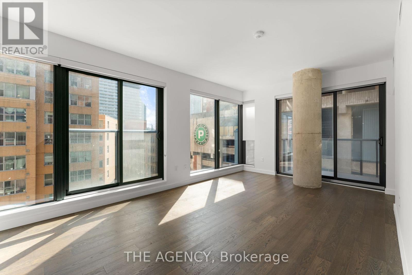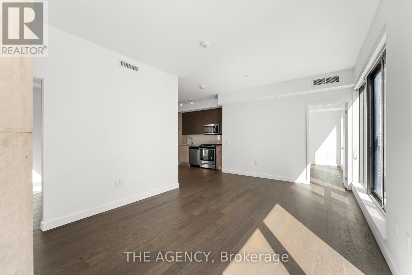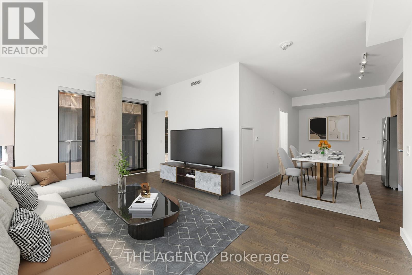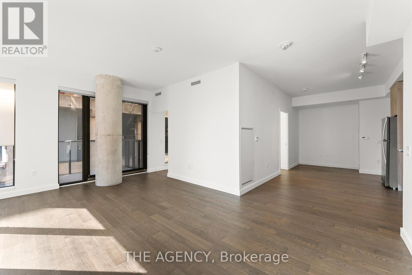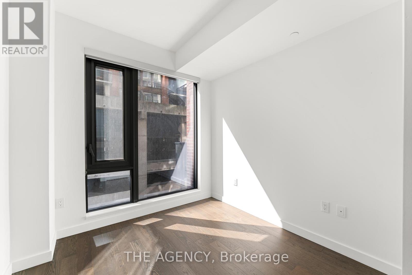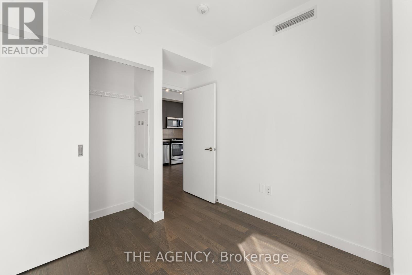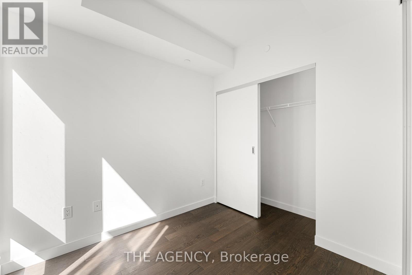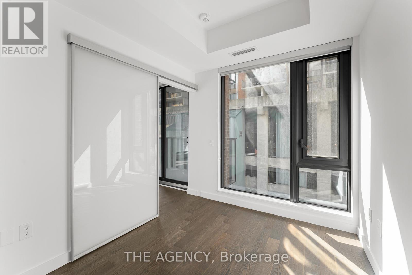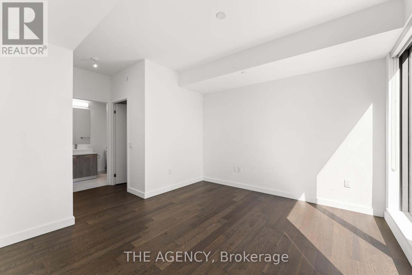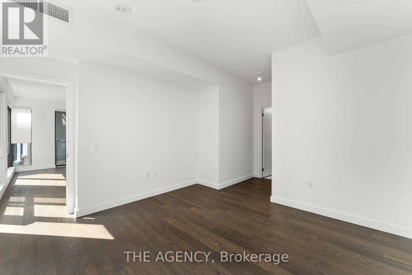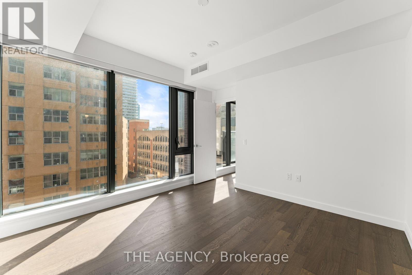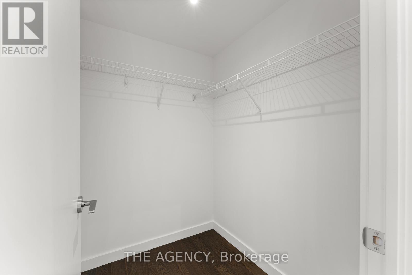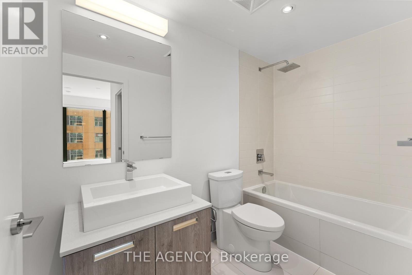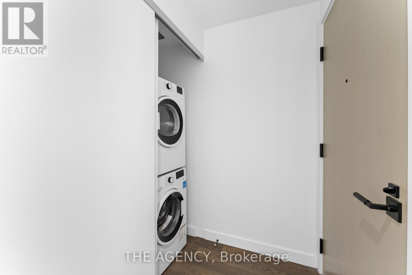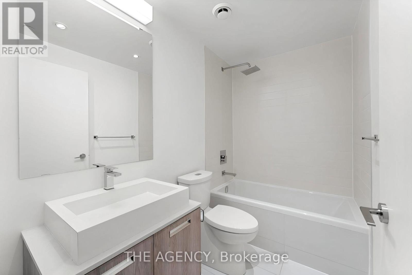4 Bedroom
2 Bathroom
Outdoor Pool
Central Air Conditioning
Heat Pump
$899,000Maintenance,
$894.13 Monthly
Welcome to 2A Church St, Unit 402! A modern oasis nestled in the heart of the dynamic St. Lawrence neighbourhood. This contemporary 3-bedroom, 2-bathroom residence resides within a two-year-old building, promising both style and convenience. Step inside to be greeted by freshly painted interiors with 9 ft. ceilings, enhanced by sleek stainless steel appliances, including a coveted gas stove for culinary enthusiasts. Indulge in an array of luxurious amenities, including an outdoor pool, multi-level gym, yoga studio, co-working space with WiFi, party room, and billiards room providing endless opportunities for relaxation, entertainment and productivity. With its unbeatable location, this residence boasts a remarkable 97 Walk Score, placing you just steps away from the iconic St. Lawrence Market, Underground PATH, Union Station, Financial District, and waterfront. Surrounded by an abundance of parks, shops, and restaurants, every convenience is at your fingertips. With its prime location and impeccable condition, this vacant unit offers an ideal investment opportunity or comfortable living space for end users and is poised to welcome you home at any moment. (id:27910)
Property Details
|
MLS® Number
|
C8266458 |
|
Property Type
|
Single Family |
|
Community Name
|
Waterfront Communities C8 |
|
Amenities Near By
|
Hospital, Park, Public Transit |
|
Community Features
|
Community Centre |
|
Features
|
Balcony |
|
Pool Type
|
Outdoor Pool |
Building
|
Bathroom Total
|
2 |
|
Bedrooms Above Ground
|
3 |
|
Bedrooms Below Ground
|
1 |
|
Bedrooms Total
|
4 |
|
Amenities
|
Security/concierge, Party Room, Exercise Centre |
|
Cooling Type
|
Central Air Conditioning |
|
Exterior Finish
|
Brick, Concrete |
|
Heating Fuel
|
Natural Gas |
|
Heating Type
|
Heat Pump |
|
Type
|
Apartment |
Land
|
Acreage
|
No |
|
Land Amenities
|
Hospital, Park, Public Transit |
|
Surface Water
|
Lake/pond |
Rooms
| Level |
Type |
Length |
Width |
Dimensions |
|
Ground Level |
Kitchen |
5.27 m |
2.56 m |
5.27 m x 2.56 m |
|
Ground Level |
Library |
5.73 m |
3.6 m |
5.73 m x 3.6 m |
|
Ground Level |
Dining Room |
5.73 m |
3.6 m |
5.73 m x 3.6 m |
|
Ground Level |
Primary Bedroom |
3.66 m |
3.66 m |
3.66 m x 3.66 m |
|
Ground Level |
Bedroom 2 |
2.74 m |
1 m |
2.74 m x 1 m |
|
Ground Level |
Bedroom 3 |
2.74 m |
2.47 m |
2.74 m x 2.47 m |

