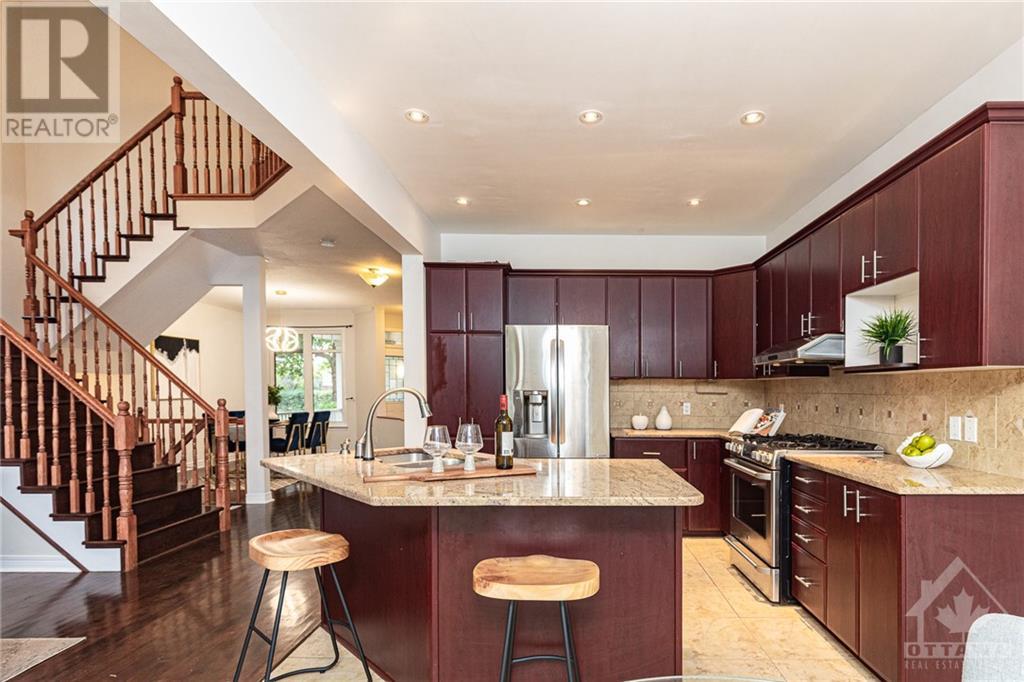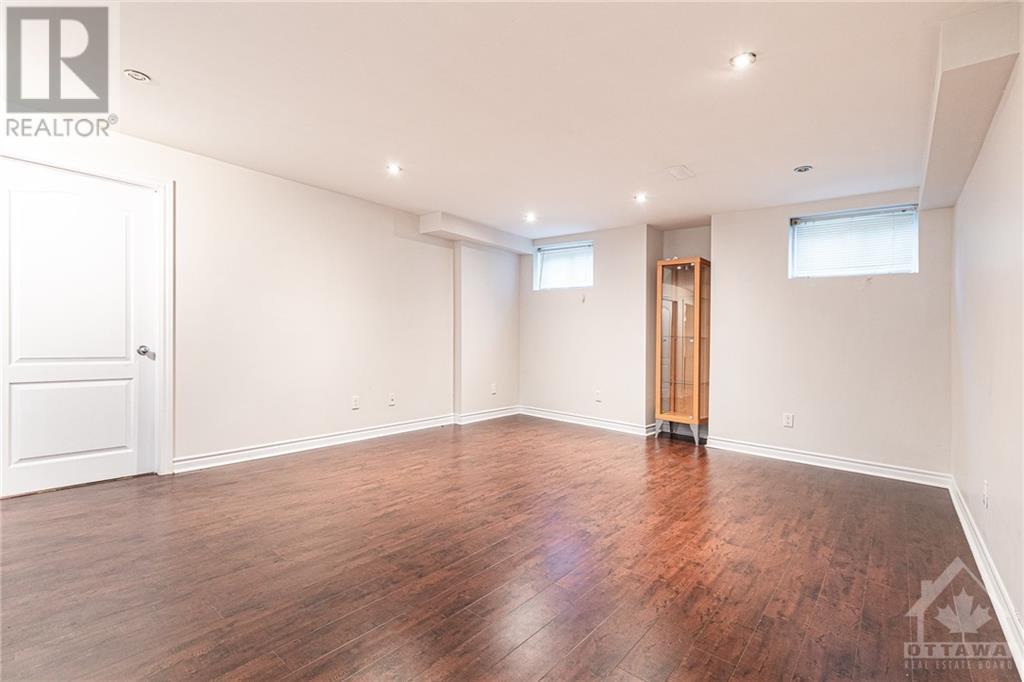4 Bedroom
4 Bathroom
Fireplace
Central Air Conditioning
Forced Air
$849,000
WONDERFUL home in Riverside South close to parks, schools, transits & shopping! No direct front neighbours, this CARPET-FREE home boasts 4BED+4BATH+DEN! The Main LV features an open concept layout w/ ample space to host all styles of gatherings. The DEN/flex-room is ideal for WFH professional or kids play area. SUN-FILLED kitchen w/EAT-IN area, Pots/Pans Drawers, S/S appliances & granite counters. The family rm is at the HEART of the home, SOARING 18FT OPEN-TO-ABOVE SPACE w/ Flattering sight lines to the upper floor, FLOOR-TO-CEILING WINDOWS & a WARMING GAS FIREPLACE over looking the backyard. 9FT CEILINGS on main & Hardwood floors on both levels. Upstairs, 3 generous bdrms, including an EXPANSIVE primary rm w/WIC & a 5pc en-suite bath. 2 additional bedrooms & a full bathroom completes this level. The space continues into the lower level: a MASSIVE recreation room, the 4th bdrm & the final FULL bath! Low maintenance yard fully fenced & filled with perennial flowers! Furnace '20, AC '09 (id:28469)
Property Details
|
MLS® Number
|
1414193 |
|
Property Type
|
Single Family |
|
Neigbourhood
|
Riverside South |
|
AmenitiesNearBy
|
Public Transit, Recreation Nearby, Shopping |
|
ParkingSpaceTotal
|
4 |
Building
|
BathroomTotal
|
4 |
|
BedroomsAboveGround
|
3 |
|
BedroomsBelowGround
|
1 |
|
BedroomsTotal
|
4 |
|
Appliances
|
Refrigerator, Dishwasher, Dryer, Hood Fan, Stove, Washer |
|
BasementDevelopment
|
Finished |
|
BasementType
|
Full (finished) |
|
ConstructedDate
|
2006 |
|
ConstructionStyleAttachment
|
Detached |
|
CoolingType
|
Central Air Conditioning |
|
ExteriorFinish
|
Brick, Siding |
|
FireplacePresent
|
Yes |
|
FireplaceTotal
|
1 |
|
FlooringType
|
Hardwood, Tile |
|
FoundationType
|
Poured Concrete |
|
HalfBathTotal
|
1 |
|
HeatingFuel
|
Natural Gas |
|
HeatingType
|
Forced Air |
|
StoriesTotal
|
2 |
|
Type
|
House |
|
UtilityWater
|
Municipal Water |
Parking
Land
|
Acreage
|
No |
|
FenceType
|
Fenced Yard |
|
LandAmenities
|
Public Transit, Recreation Nearby, Shopping |
|
Sewer
|
Municipal Sewage System |
|
SizeDepth
|
105 Ft |
|
SizeFrontage
|
34 Ft ,1 In |
|
SizeIrregular
|
34.09 Ft X 104.99 Ft |
|
SizeTotalText
|
34.09 Ft X 104.99 Ft |
|
ZoningDescription
|
Res |
Rooms
| Level |
Type |
Length |
Width |
Dimensions |
|
Second Level |
Primary Bedroom |
|
|
16'7" x 12'0" |
|
Second Level |
5pc Ensuite Bath |
|
|
Measurements not available |
|
Second Level |
Bedroom |
|
|
10'11" x 10'0" |
|
Second Level |
Bedroom |
|
|
10'3" x 10'0" |
|
Second Level |
4pc Bathroom |
|
|
Measurements not available |
|
Lower Level |
Bedroom |
|
|
16'0" x 10'2" |
|
Lower Level |
Recreation Room |
|
|
Measurements not available |
|
Lower Level |
3pc Bathroom |
|
|
Measurements not available |
|
Lower Level |
Laundry Room |
|
|
Measurements not available |
|
Main Level |
Living Room/fireplace |
|
|
17'9" x 14'11" |
|
Main Level |
Dining Room |
|
|
13'5" x 11'0" |
|
Main Level |
Kitchen |
|
|
18'6" x 10'0" |
|
Main Level |
Den |
|
|
10'1" x 9'6" |
|
Main Level |
Partial Bathroom |
|
|
Measurements not available |






























