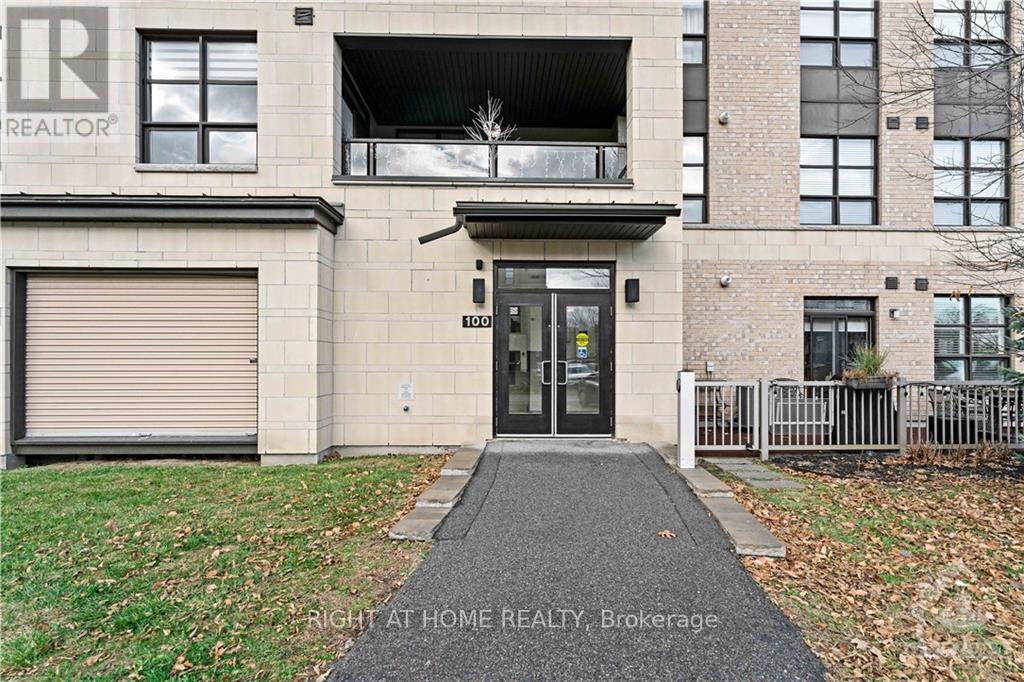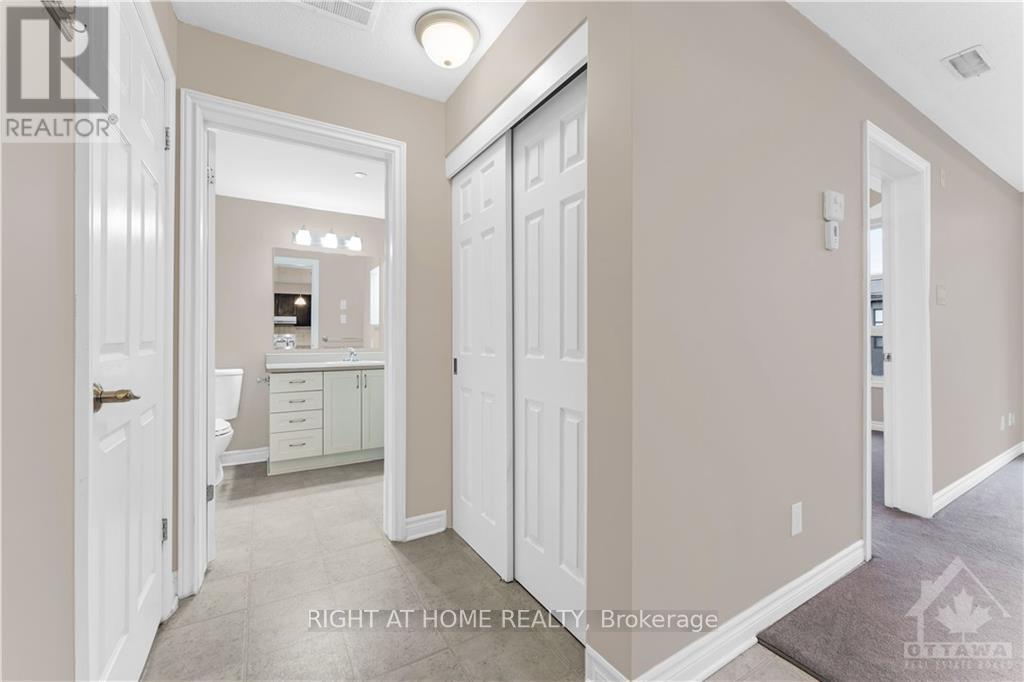1 Bedroom
1 Bathroom
600 - 699 ft2
Central Air Conditioning, Air Exchanger
Forced Air
$354,900Maintenance, Insurance
$264.37 Monthly
Flooring: Carpet W/W & Mixed, Flooring: Linoleum, Located in Quarry Glen, this bright and inviting 1-bedroom condo is located on the 4th floor of a well-maintained building, offering a perfect blend of comfort and convenience. Featuring a spacious open-concept layout, this freshly painted unit boasts a cozy living area with ample natural light, thanks to large windows and patio door to your own private balcony – ideal for enjoying your morning coffee or relaxing in the evenings. The kitchen is well-equipped with modern appliances, including a fridge, stove, and dishwasher. In the suite, stacked clothes washer and dryer are also included. The generously sized bedroom provides a peaceful retreat, and the full bathroom offers all the essentials. Great location, 3 minute drive to Ottawa's new O Train station and Place d'Orléans; you can also walk through Joe Jamieson Park and get there in about 15 minutes, pathway is cleared in the winter. (id:28469)
Property Details
|
MLS® Number
|
X10429847 |
|
Property Type
|
Single Family |
|
Neigbourhood
|
Quarry Glen |
|
Community Name
|
2005 - Convent Glen North |
|
Amenities Near By
|
Public Transit, Park |
|
Community Features
|
Pet Restrictions |
|
Parking Space Total
|
1 |
Building
|
Bathroom Total
|
1 |
|
Bedrooms Above Ground
|
1 |
|
Bedrooms Total
|
1 |
|
Amenities
|
Visitor Parking |
|
Appliances
|
Dishwasher, Dryer, Hood Fan, Refrigerator, Stove, Washer |
|
Cooling Type
|
Central Air Conditioning, Air Exchanger |
|
Exterior Finish
|
Brick |
|
Foundation Type
|
Concrete |
|
Heating Fuel
|
Natural Gas |
|
Heating Type
|
Forced Air |
|
Size Interior
|
600 - 699 Ft2 |
|
Type
|
Apartment |
|
Utility Water
|
Municipal Water |
Land
|
Acreage
|
No |
|
Land Amenities
|
Public Transit, Park |
|
Zoning Description
|
Condo Residential |
Rooms
| Level |
Type |
Length |
Width |
Dimensions |
|
Main Level |
Great Room |
3.78 m |
4.57 m |
3.78 m x 4.57 m |
|
Main Level |
Kitchen |
3.78 m |
3.04 m |
3.78 m x 3.04 m |
|
Main Level |
Primary Bedroom |
3.22 m |
3.6 m |
3.22 m x 3.6 m |
|
Main Level |
Bathroom |
1.82 m |
2.56 m |
1.82 m x 2.56 m |
|
Main Level |
Utility Room |
1.39 m |
1.09 m |
1.39 m x 1.09 m |

























