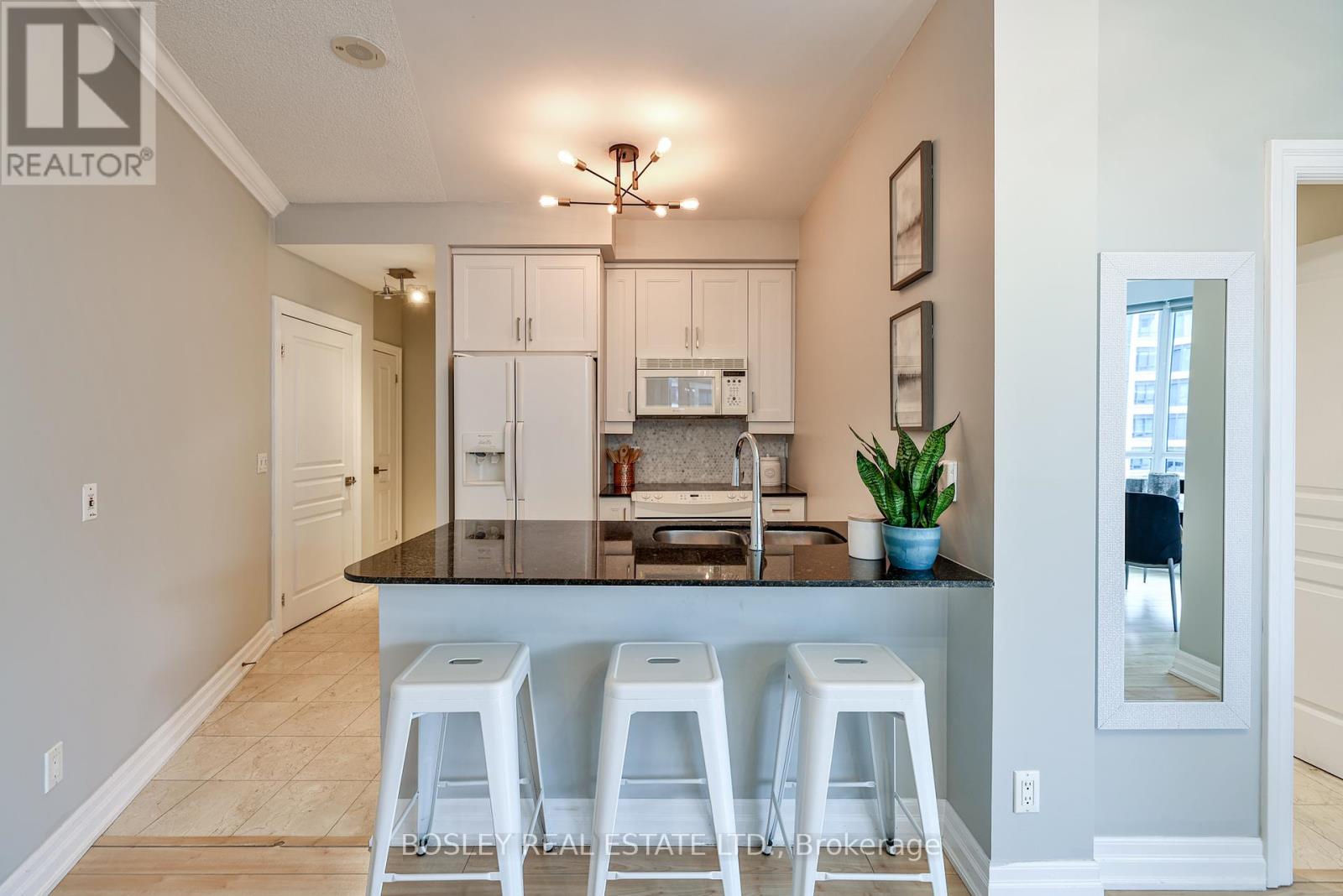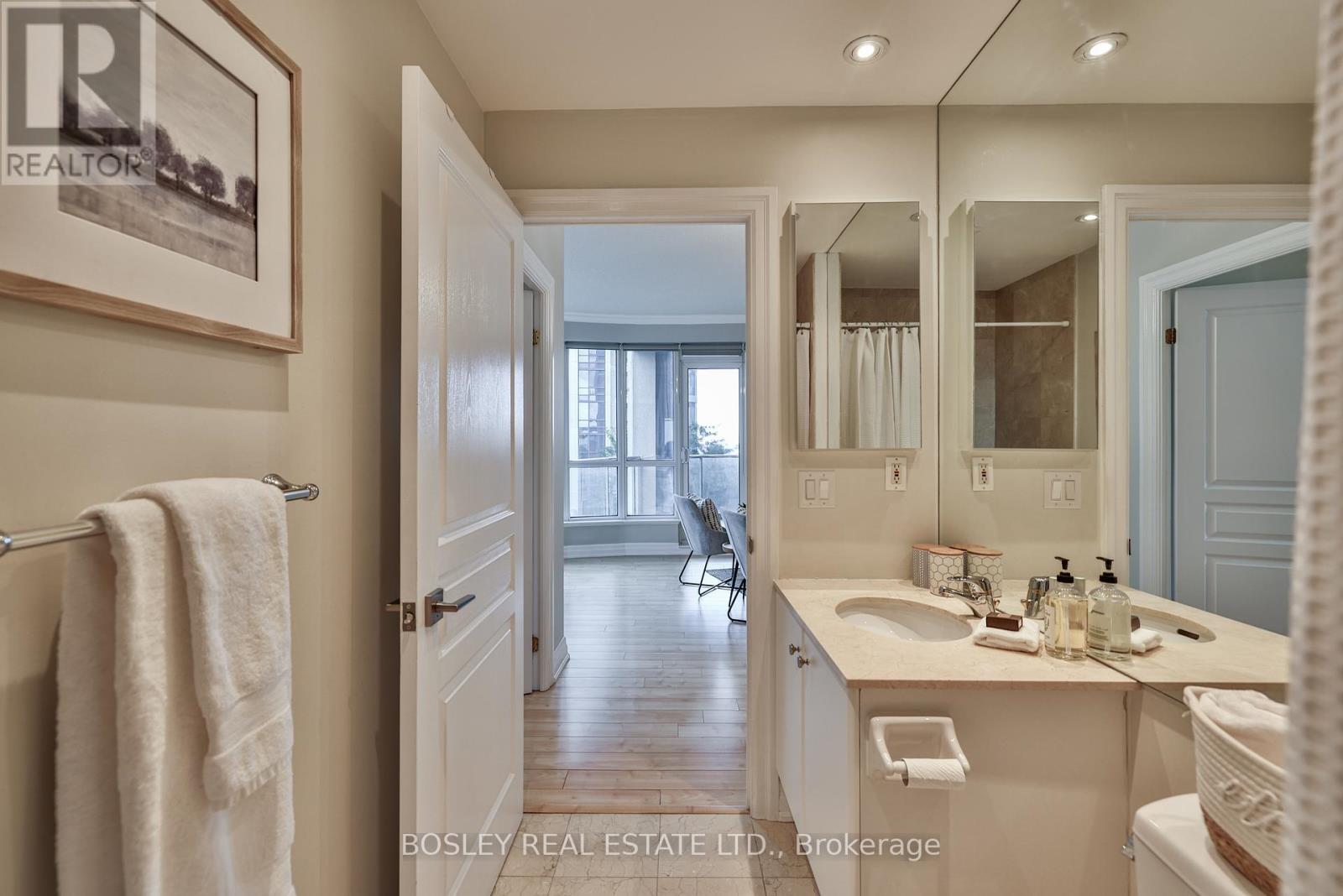1 Bedroom
1 Bathroom
Indoor Pool
Central Air Conditioning
Heat Pump
$565,000Maintenance,
$865 Monthly
Incredible opportunity awaits this highly sought after south facing corner unit at the prestigiousWaterford! Flooded with light from the floor to ceiling windows spanning the entire south wall. Thisspacious open concept layout makes Entertaining a breeze with an eat-in breakfast bar and walk outto balcony equipped with a gas line for the included BBQ. Complemented by ample storage spacethroughout along with two lockers for seasonal items. Extra large bedroom can easily accommodate adesk for those who need to work or study from home. Kitchen upgrades include gorgeous granitecounter tops, new cabinets and custom backsplash. Newly updated floors, trim & paint throughout.Steps to Lake Ontario with endless walking trails, transit, QEW, restaurants, shops and parks atyour doorstep. **** EXTRAS **** Luxury living w hotel like amenities including: 24 hr concierge, indoor pool, gym, party room,guest suites and visitor parking. (id:27910)
Property Details
|
MLS® Number
|
W8399196 |
|
Property Type
|
Single Family |
|
Community Name
|
Mimico |
|
Amenities Near By
|
Park, Place Of Worship, Public Transit |
|
Community Features
|
Pet Restrictions |
|
Features
|
Balcony, Carpet Free, In Suite Laundry |
|
Parking Space Total
|
1 |
|
Pool Type
|
Indoor Pool |
Building
|
Bathroom Total
|
1 |
|
Bedrooms Above Ground
|
1 |
|
Bedrooms Total
|
1 |
|
Amenities
|
Security/concierge, Exercise Centre, Recreation Centre, Storage - Locker |
|
Appliances
|
Blinds, Dishwasher, Dryer, Microwave, Oven, Refrigerator, Stove, Washer |
|
Cooling Type
|
Central Air Conditioning |
|
Exterior Finish
|
Concrete |
|
Heating Fuel
|
Natural Gas |
|
Heating Type
|
Heat Pump |
|
Type
|
Apartment |
Parking
Land
|
Acreage
|
No |
|
Land Amenities
|
Park, Place Of Worship, Public Transit |
Rooms
| Level |
Type |
Length |
Width |
Dimensions |
|
Main Level |
Living Room |
6.86 m |
3.25 m |
6.86 m x 3.25 m |
|
Main Level |
Dining Room |
|
|
Measurements not available |
|
Main Level |
Kitchen |
2.72 m |
2.26 m |
2.72 m x 2.26 m |
|
Main Level |
Primary Bedroom |
3.96 m |
3.66 m |
3.96 m x 3.66 m |
|
Main Level |
Foyer |
2.59 m |
2.24 m |
2.59 m x 2.24 m |





































