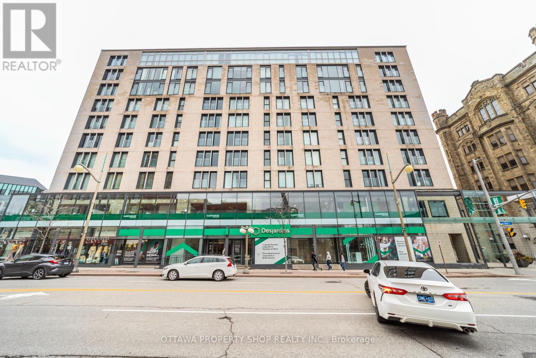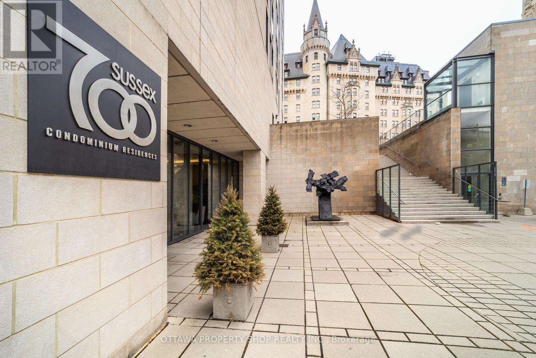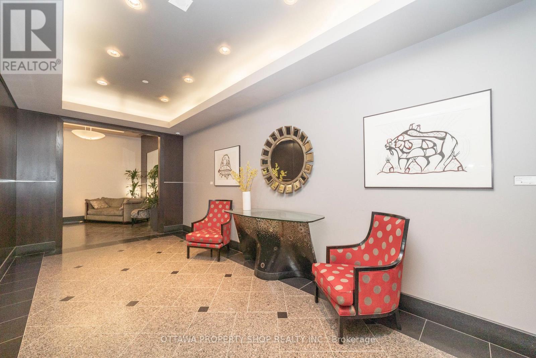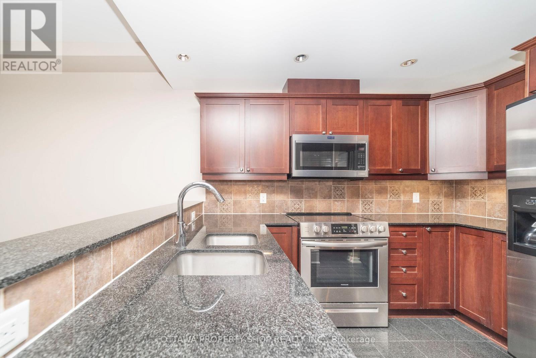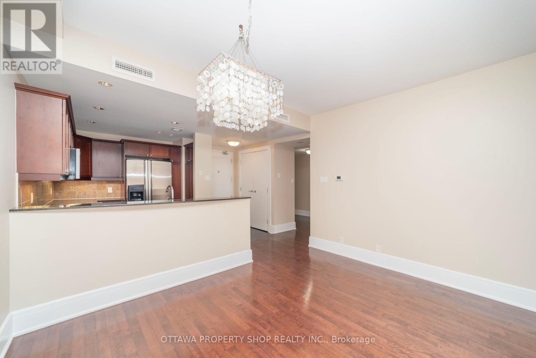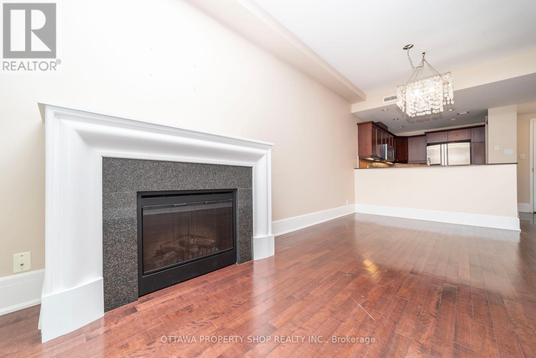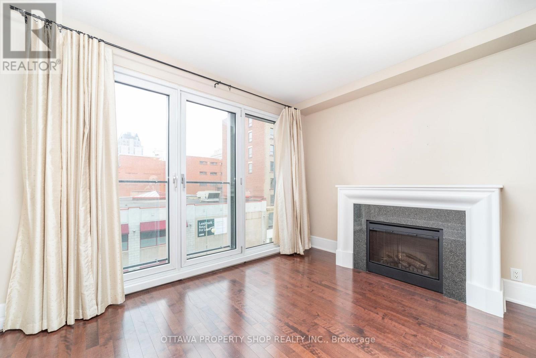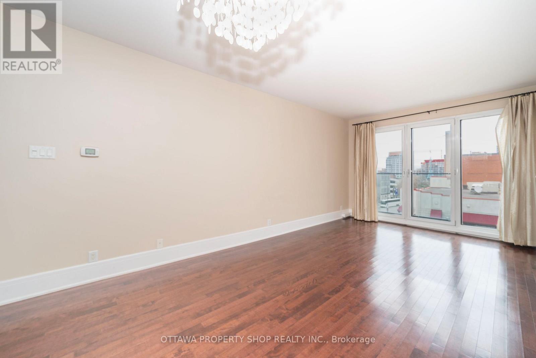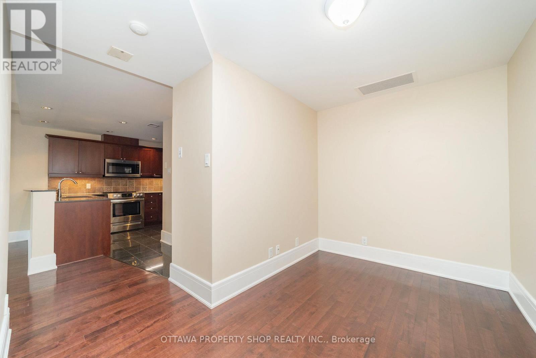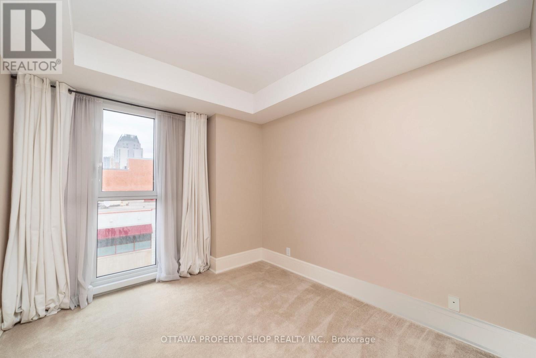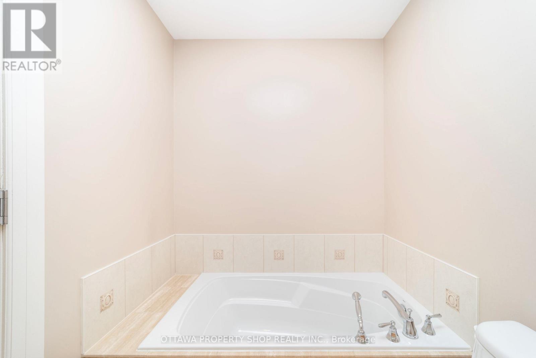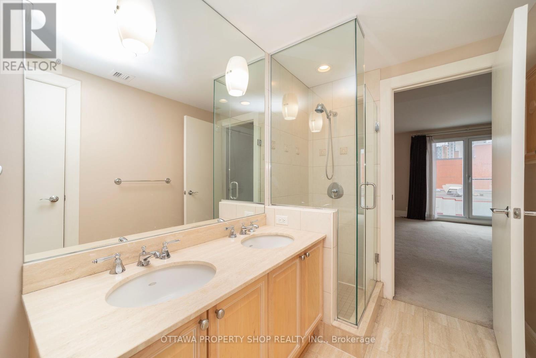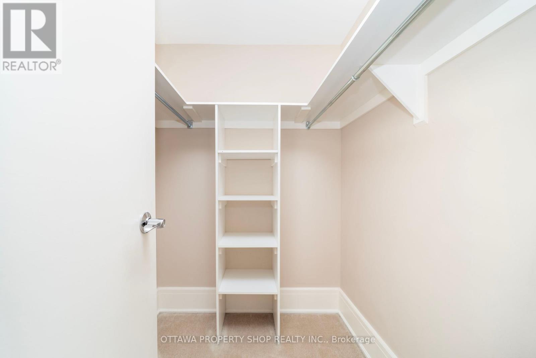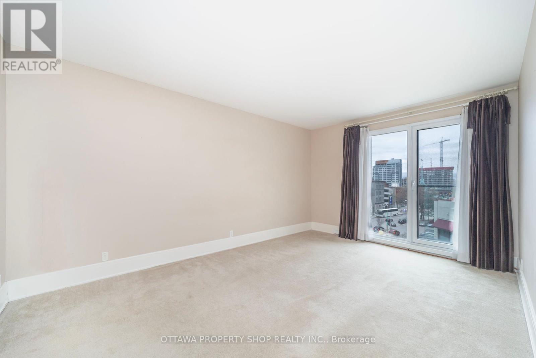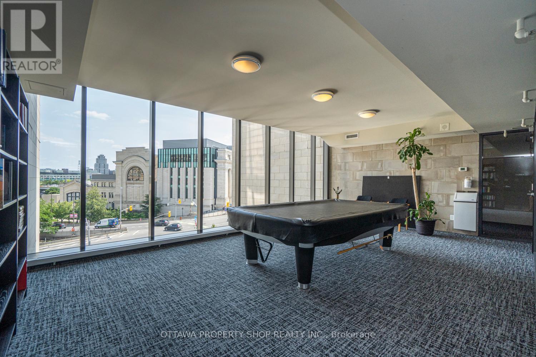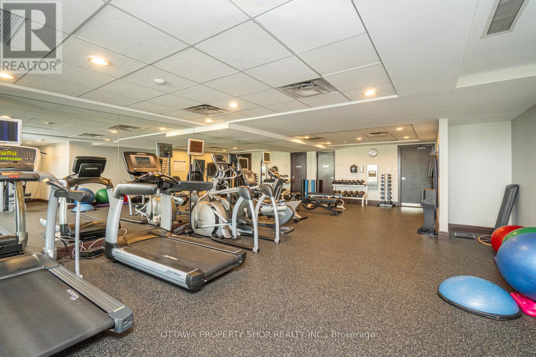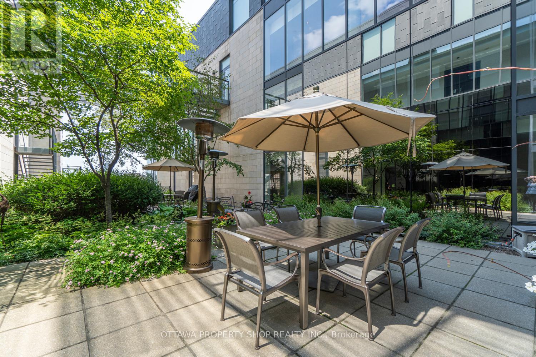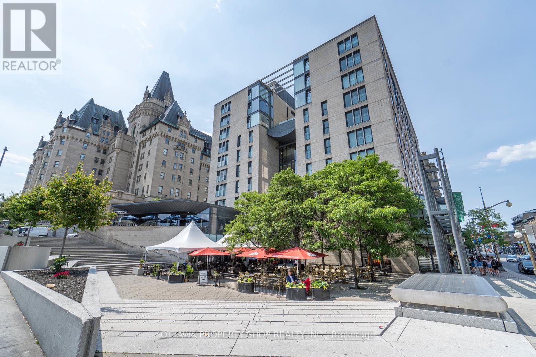2 Bedroom
2 Bathroom
1,000 - 1,199 ft2
Fireplace
Central Air Conditioning
$3,699 Monthly
Prestigious living at 700 Sussex Drive one of Ottawa's most sought-after addresses. This spacious 2 bedroom + den, 2 full bath condominium offers an exceptional lifestyle in the heart of the capital. Steps from Parliament Hill, the Chateau Laurier, the Rideau Centre, the ByWard Market, and the scenic Rideau Canal, everything Ottawa has to offer is right outside your door. Inside, the open-concept layout features sleek stainless steel appliances, modern fixtures, and abundant natural light. The den provides flexible use as a home office or media room. The primary suite includes a luxurious ensuite bath and generous closet space, while the second bedroom and full bath add comfort for family or guests .Residents enjoy boutique-style amenities, including a fitness center with sauna, party room, 24/7 security/concierge, underground parking, and storage locker. An unmatched blend of location, style, and convenience at Ottawa's most distinguished address. Some photos have been digitally staged. (id:28469)
Property Details
|
MLS® Number
|
X12426337 |
|
Property Type
|
Single Family |
|
Neigbourhood
|
Lowertown |
|
Community Name
|
4001 - Lower Town/Byward Market |
|
Community Features
|
Pets Allowed With Restrictions |
|
Features
|
Balcony, In Suite Laundry |
|
Parking Space Total
|
1 |
Building
|
Bathroom Total
|
2 |
|
Bedrooms Above Ground
|
2 |
|
Bedrooms Total
|
2 |
|
Amenities
|
Storage - Locker |
|
Basement Type
|
None |
|
Cooling Type
|
Central Air Conditioning |
|
Exterior Finish
|
Concrete |
|
Fireplace Present
|
Yes |
|
Size Interior
|
1,000 - 1,199 Ft2 |
|
Type
|
Apartment |
Parking
Land
Rooms
| Level |
Type |
Length |
Width |
Dimensions |
|
Main Level |
Primary Bedroom |
5.3 m |
3.37 m |
5.3 m x 3.37 m |
|
Main Level |
Bedroom |
4.03 m |
2.76 m |
4.03 m x 2.76 m |
|
Main Level |
Dining Room |
2.97 m |
2.66 m |
2.97 m x 2.66 m |
|
Main Level |
Kitchen |
3.37 m |
2.74 m |
3.37 m x 2.74 m |
|
Main Level |
Laundry Room |
1.85 m |
1.52 m |
1.85 m x 1.52 m |
|
Main Level |
Living Room |
5.71 m |
3.96 m |
5.71 m x 3.96 m |

