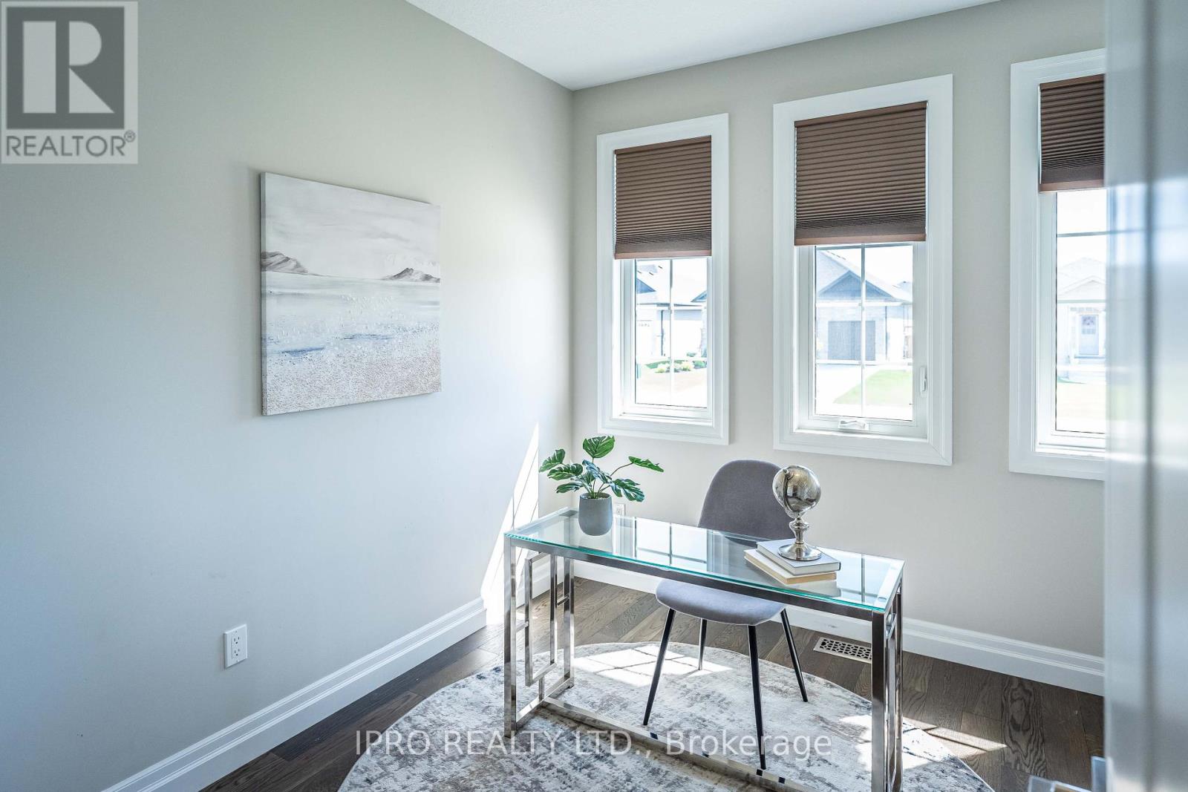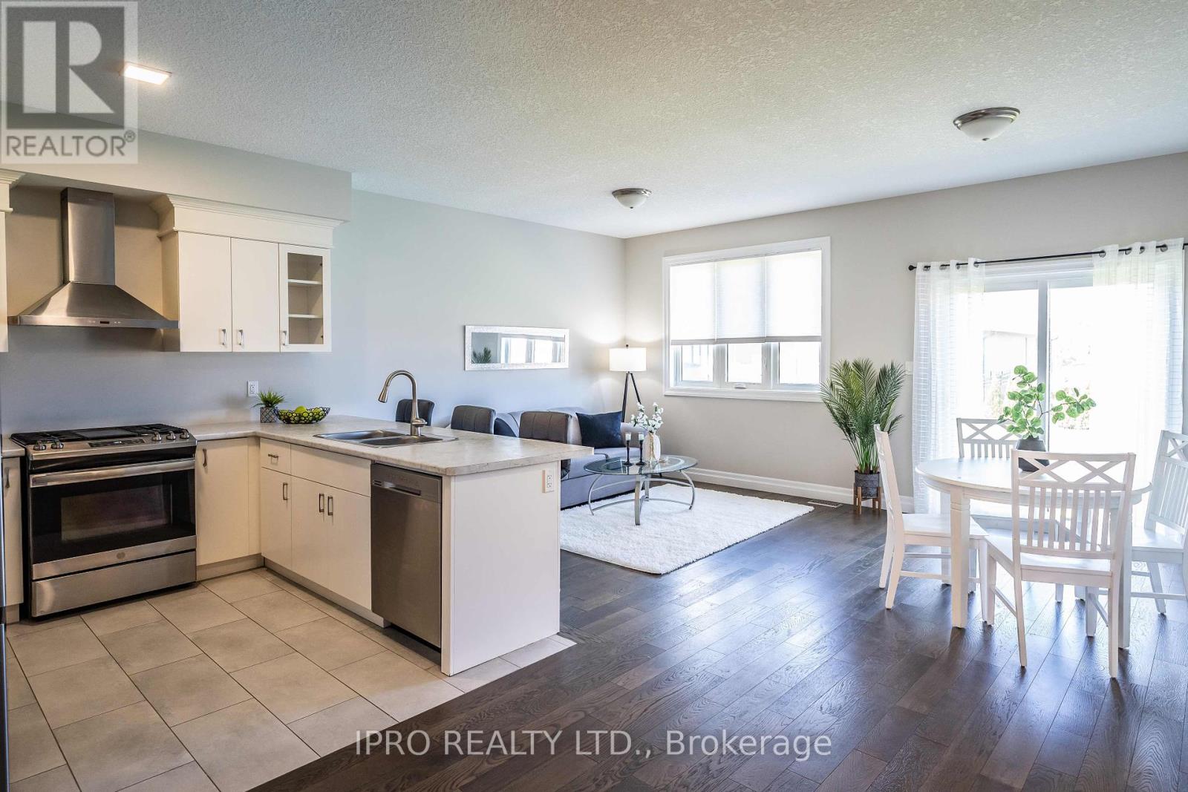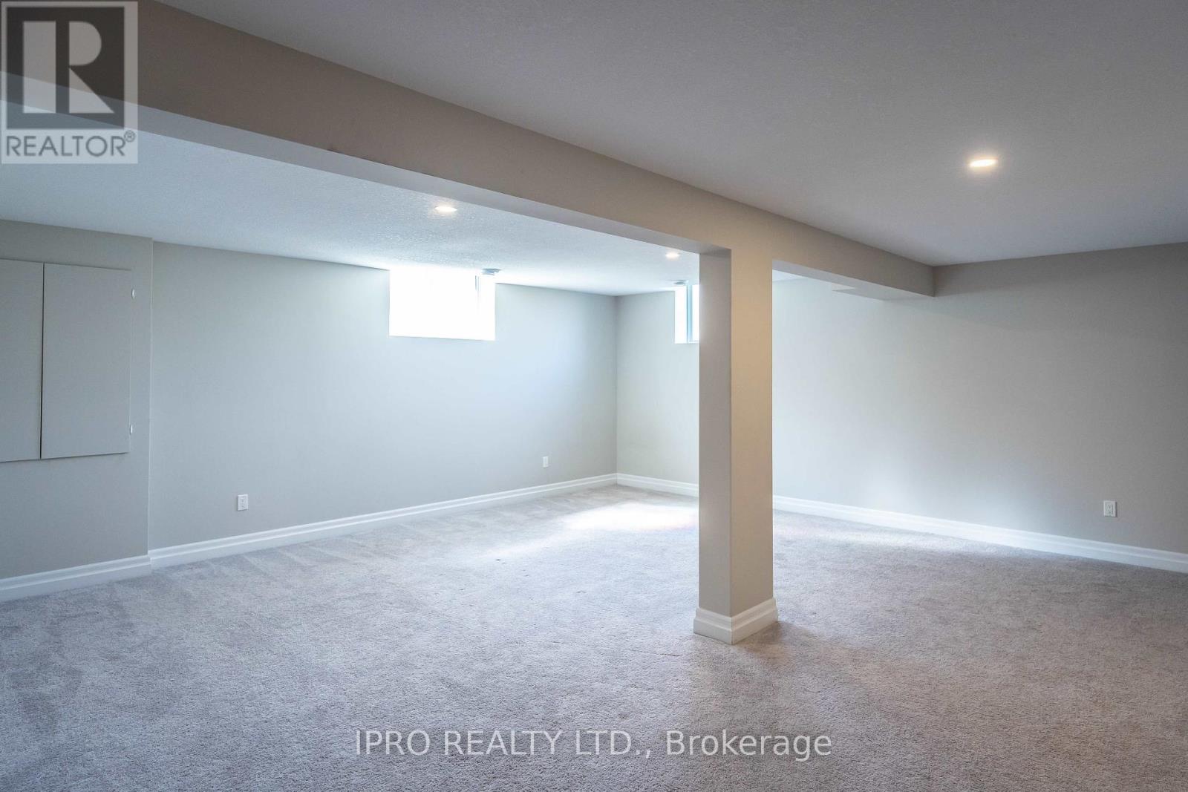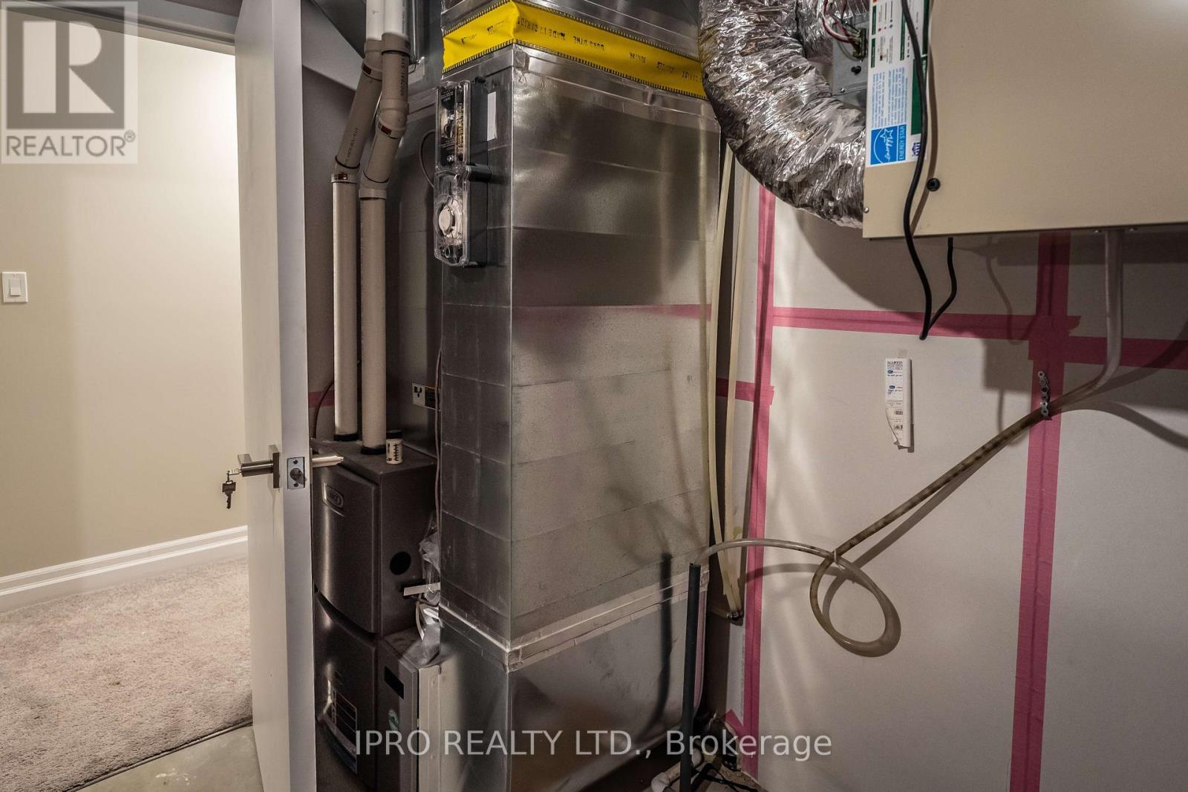5 Bedroom
2 Bathroom
Bungalow
Central Air Conditioning, Ventilation System
Forced Air
$779,000
One Of Port Elgin's Newest Single-Family Dwellings, with a rare legal 2nd Basement Suite built by Walkers Homes. Approx 2,300 Sq. Ft of Livable Space. This charming bungalow has a concrete driveway that can accommodate up to 3 cars plus an additional vehicle in the garage. With over $90k in upgrades, this home is perfect for families, first-time home buyers or investors. Whether you are considering this property as an addition to your current portfolio or looking to move into one of the units and have the other pay your mortgage, you will not be disappointed. This property is also cash flow positive at the LISTING PRICE! Still room for rent increases as well. Truly a TURN-KEY investment property. The upper unit consists of 3 bedrooms and 1 bathroom on the main floor with hardwood floors throughout. The open design provides seamless access to the kitchen, dining, and living rooms, including the main floor laundry.The downstairs unit includes 2 bedrooms and 1 bathroom, a full kitchen complete with stainless steel appliances as well as its own separate laundry. Each bedroom provides plenty of closet space and the large family room is great for relaxation and family time, enjoy lots of natural light with 5 oversized windows making it truly feel like home. The prime location puts you within walking distance to schools and amenities, and only a 25 min drive to Bruce Power. This opportunity won't last long- Book your showing today! (id:27910)
Property Details
|
MLS® Number
|
X8444186 |
|
Property Type
|
Single Family |
|
Community Name
|
Saugeen Shores |
|
Amenities Near By
|
Public Transit, Schools |
|
Community Features
|
Community Centre, School Bus |
|
Parking Space Total
|
4 |
Building
|
Bathroom Total
|
2 |
|
Bedrooms Above Ground
|
3 |
|
Bedrooms Below Ground
|
2 |
|
Bedrooms Total
|
5 |
|
Appliances
|
Water Heater, Dishwasher, Dryer, Refrigerator, Stove, Washer, Window Coverings |
|
Architectural Style
|
Bungalow |
|
Basement Features
|
Apartment In Basement, Separate Entrance |
|
Basement Type
|
N/a |
|
Construction Style Attachment
|
Detached |
|
Cooling Type
|
Central Air Conditioning, Ventilation System |
|
Exterior Finish
|
Brick, Stone |
|
Heating Fuel
|
Natural Gas |
|
Heating Type
|
Forced Air |
|
Stories Total
|
1 |
|
Type
|
House |
|
Utility Water
|
Municipal Water |
Parking
Land
|
Acreage
|
No |
|
Land Amenities
|
Public Transit, Schools |
|
Sewer
|
Sanitary Sewer |
|
Size Irregular
|
46.98 X 131.2 Ft |
|
Size Total Text
|
46.98 X 131.2 Ft |
Rooms
| Level |
Type |
Length |
Width |
Dimensions |
|
Basement |
Kitchen |
1 m |
1 m |
1 m x 1 m |
|
Basement |
Bedroom 4 |
1 m |
1 m |
1 m x 1 m |
|
Basement |
Bedroom 5 |
1 m |
1 m |
1 m x 1 m |
|
Basement |
Bathroom |
1 m |
1 m |
1 m x 1 m |
|
Main Level |
Living Room |
1 m |
1 m |
1 m x 1 m |
|
Main Level |
Kitchen |
1 m |
1 m |
1 m x 1 m |
|
Main Level |
Dining Room |
1 m |
1 m |
1 m x 1 m |
|
Main Level |
Bedroom 2 |
1 m |
1 m |
1 m x 1 m |
|
Main Level |
Primary Bedroom |
1 m |
1 m |
1 m x 1 m |
|
Main Level |
Bedroom 3 |
1 m |
1 m |
1 m x 1 m |
|
Main Level |
Bathroom |
1 m |
1 m |
1 m x 1 m |

































