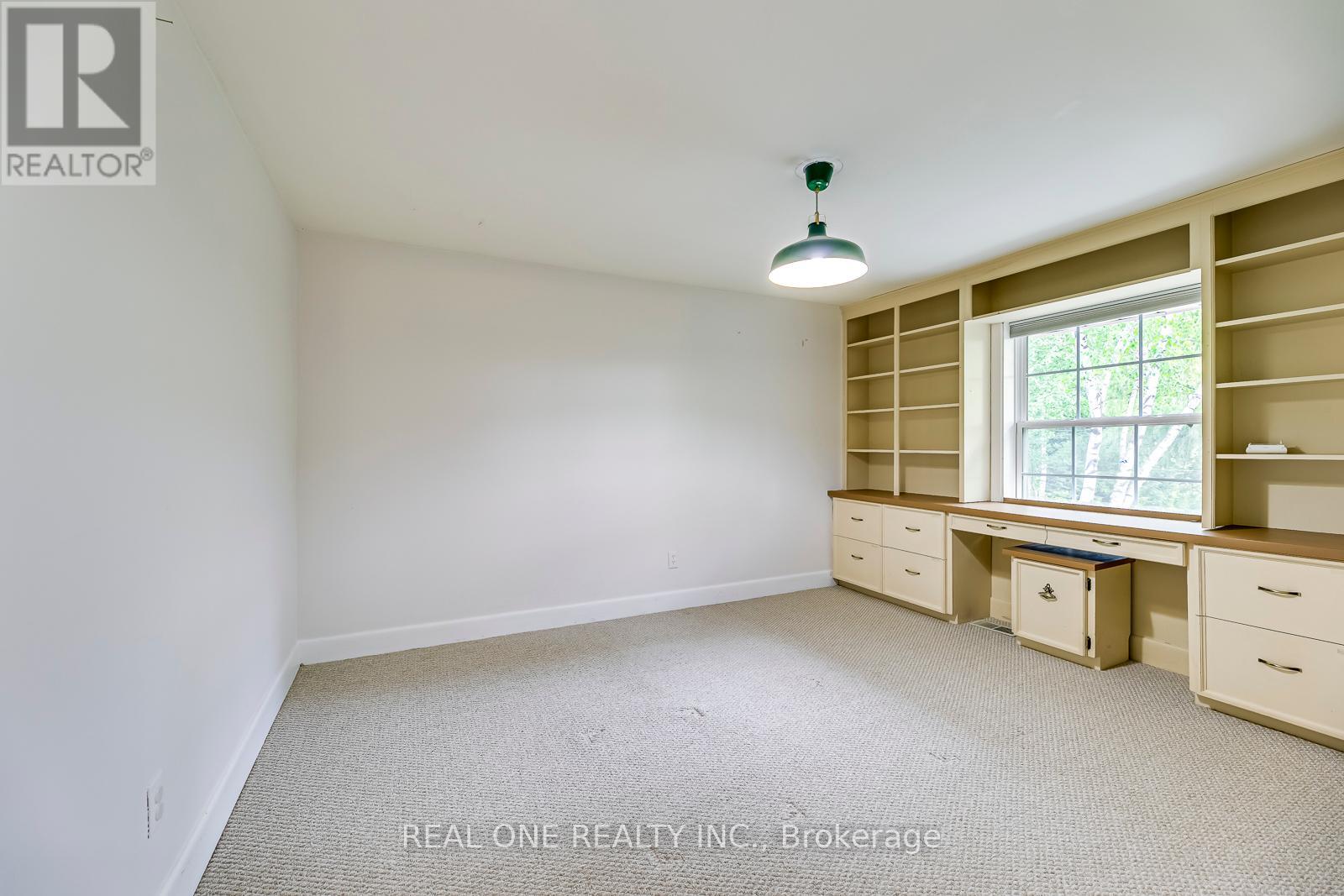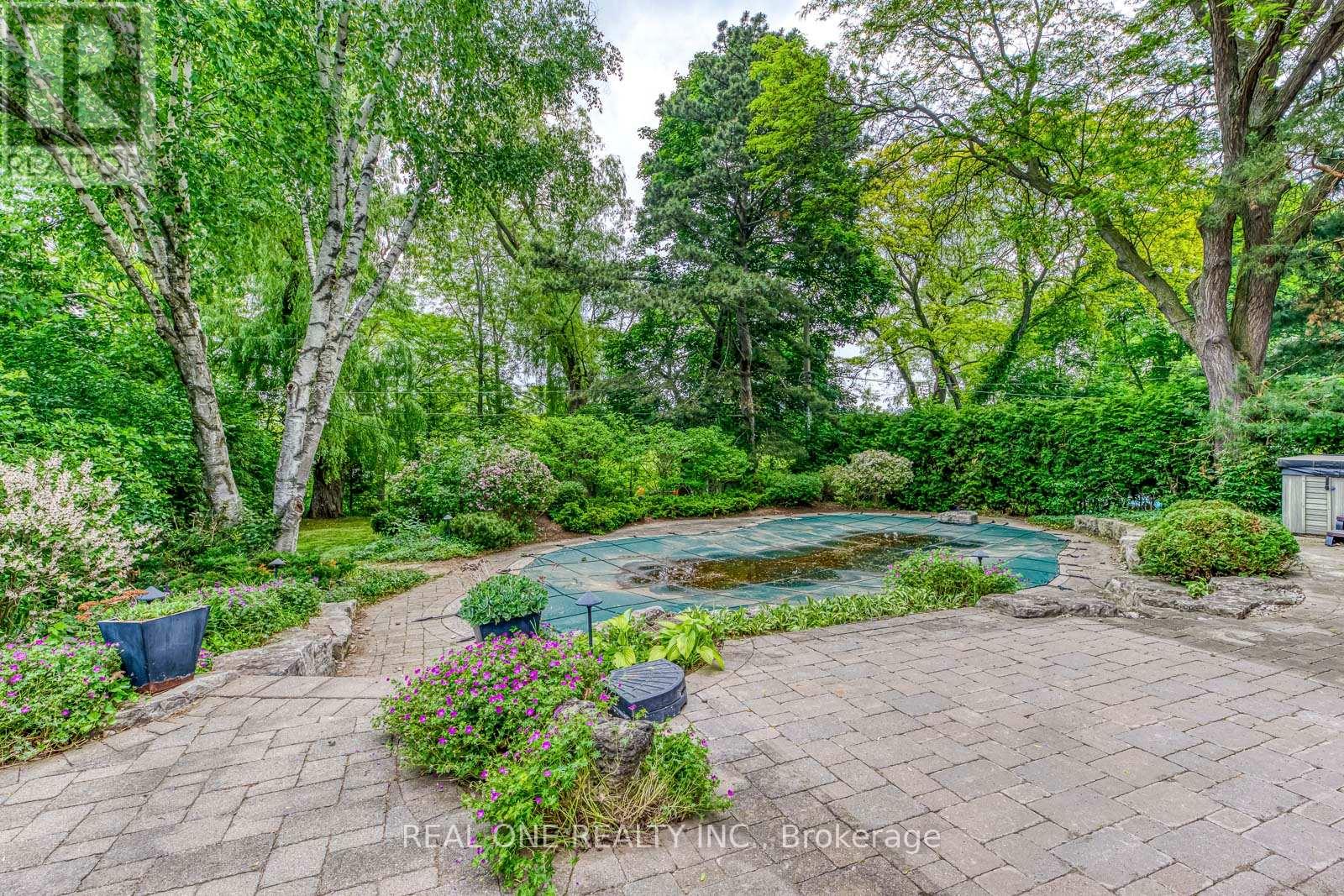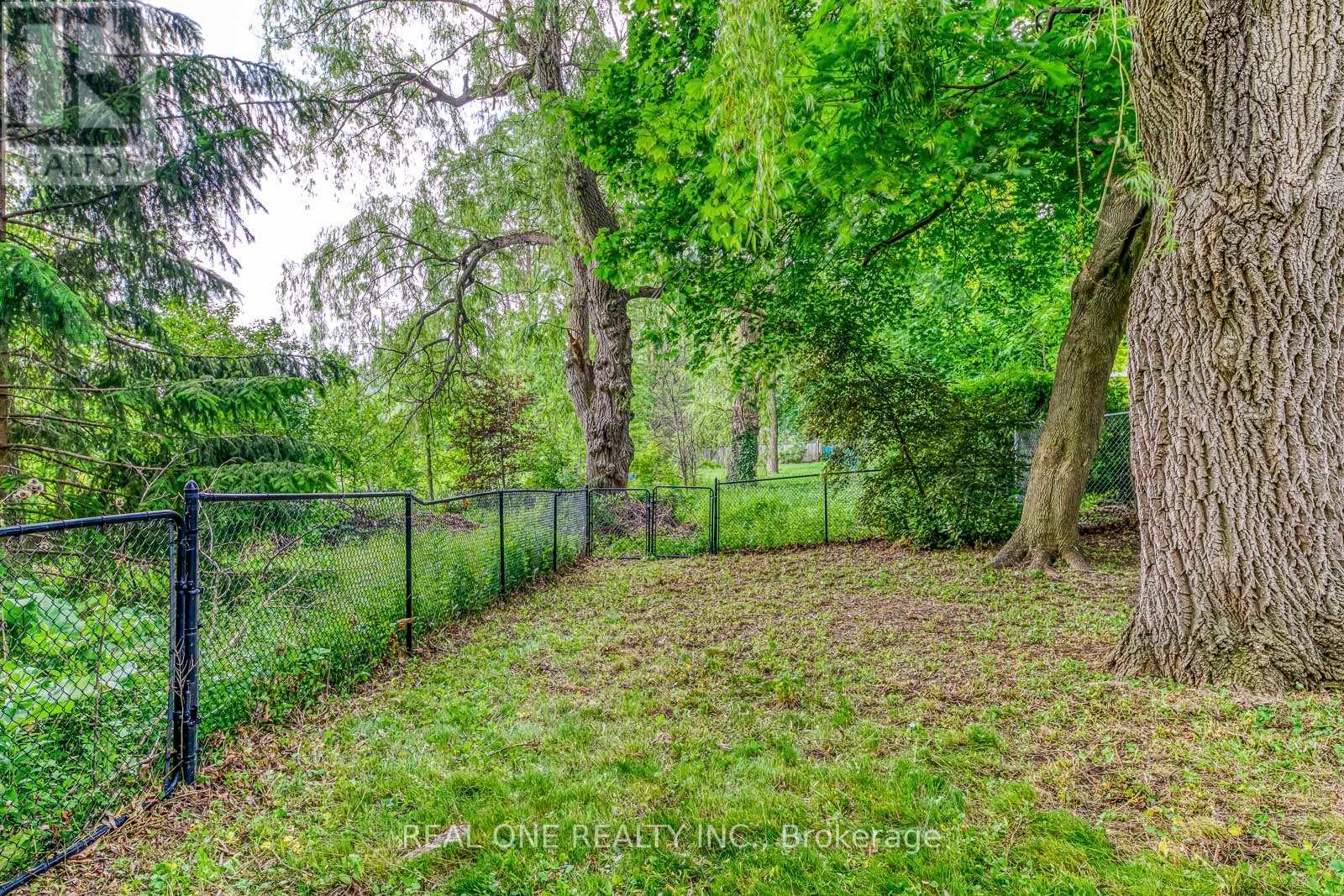4 Bedroom
4 Bathroom
Fireplace
Inground Pool
Central Air Conditioning
Forced Air
$5,300 Monthly
Beautiful 4 Bedroom & 4 Bath Home in Burlington's Desirable Roseland Community. Lovely Main Floor Features Beautiful Traditional Style Eat-In Kitchen with Huge Pantry Cabinet, Centre Island, Granite Countertops & Stainless Steel Appliances, Family Room with Gas F/P, B/I Shelving & Garden Door W/O to Patio, Spacious Formal D/R & L/R Areas Plus Main Floor Office! 4 Generous Bedrooms on 2nd Level, with Primary Bdrm Featuring 3pc Ensuite. Handy B/I Desk/Shelving in 2nd Bdrm. Lots More Space in the Finished Basement with Pot Lights & Laminate Flooring - Rec Room, Games Room with Bar Area, Plus 2pc Bath! And... Gorgeous, Private Backyard Oasis with Mature Trees & Perennial Gardens, Patio Area, I/G Pool & Backing onto Ravine! 70' x 137' Lot! Approx. 2,400 Sq.Ft. Plus Finished Basement! **** EXTRAS **** Fabulous Roseland Location Just Minutes from Public Transit, Parks & Trails, Restaurants & Amenities - and Just a Short Drive to Burlington's Lakeshore Area! (id:27910)
Property Details
|
MLS® Number
|
W9007180 |
|
Property Type
|
Single Family |
|
Community Name
|
Roseland |
|
Parking Space Total
|
6 |
|
Pool Type
|
Inground Pool |
Building
|
Bathroom Total
|
4 |
|
Bedrooms Above Ground
|
4 |
|
Bedrooms Total
|
4 |
|
Appliances
|
Dishwasher, Dryer, Microwave, Refrigerator, Stove, Washer |
|
Basement Development
|
Finished |
|
Basement Type
|
N/a (finished) |
|
Construction Style Attachment
|
Detached |
|
Cooling Type
|
Central Air Conditioning |
|
Exterior Finish
|
Brick |
|
Fireplace Present
|
Yes |
|
Foundation Type
|
Unknown |
|
Heating Fuel
|
Natural Gas |
|
Heating Type
|
Forced Air |
|
Stories Total
|
2 |
|
Type
|
House |
|
Utility Water
|
Municipal Water |
Parking
Land
|
Acreage
|
No |
|
Sewer
|
Sanitary Sewer |
|
Size Irregular
|
70 X 137 Ft |
|
Size Total Text
|
70 X 137 Ft |
Rooms
| Level |
Type |
Length |
Width |
Dimensions |
|
Second Level |
Primary Bedroom |
4.6 m |
4 m |
4.6 m x 4 m |
|
Second Level |
Bedroom 2 |
3.7 m |
3.3 m |
3.7 m x 3.3 m |
|
Second Level |
Bedroom 3 |
4.3 m |
3.7 m |
4.3 m x 3.7 m |
|
Second Level |
Bedroom 4 |
4 m |
3.2 m |
4 m x 3.2 m |
|
Basement |
Games Room |
5.8 m |
4 m |
5.8 m x 4 m |
|
Basement |
Recreational, Games Room |
8.3 m |
3.9 m |
8.3 m x 3.9 m |
|
Main Level |
Kitchen |
4.9 m |
4.2 m |
4.9 m x 4.2 m |
|
Main Level |
Family Room |
5.2 m |
3 m |
5.2 m x 3 m |
|
Main Level |
Dining Room |
4 m |
3.4 m |
4 m x 3.4 m |
|
Main Level |
Living Room |
5.5 m |
4 m |
5.5 m x 4 m |
|
Main Level |
Office |
4 m |
2.74 m |
4 m x 2.74 m |










































