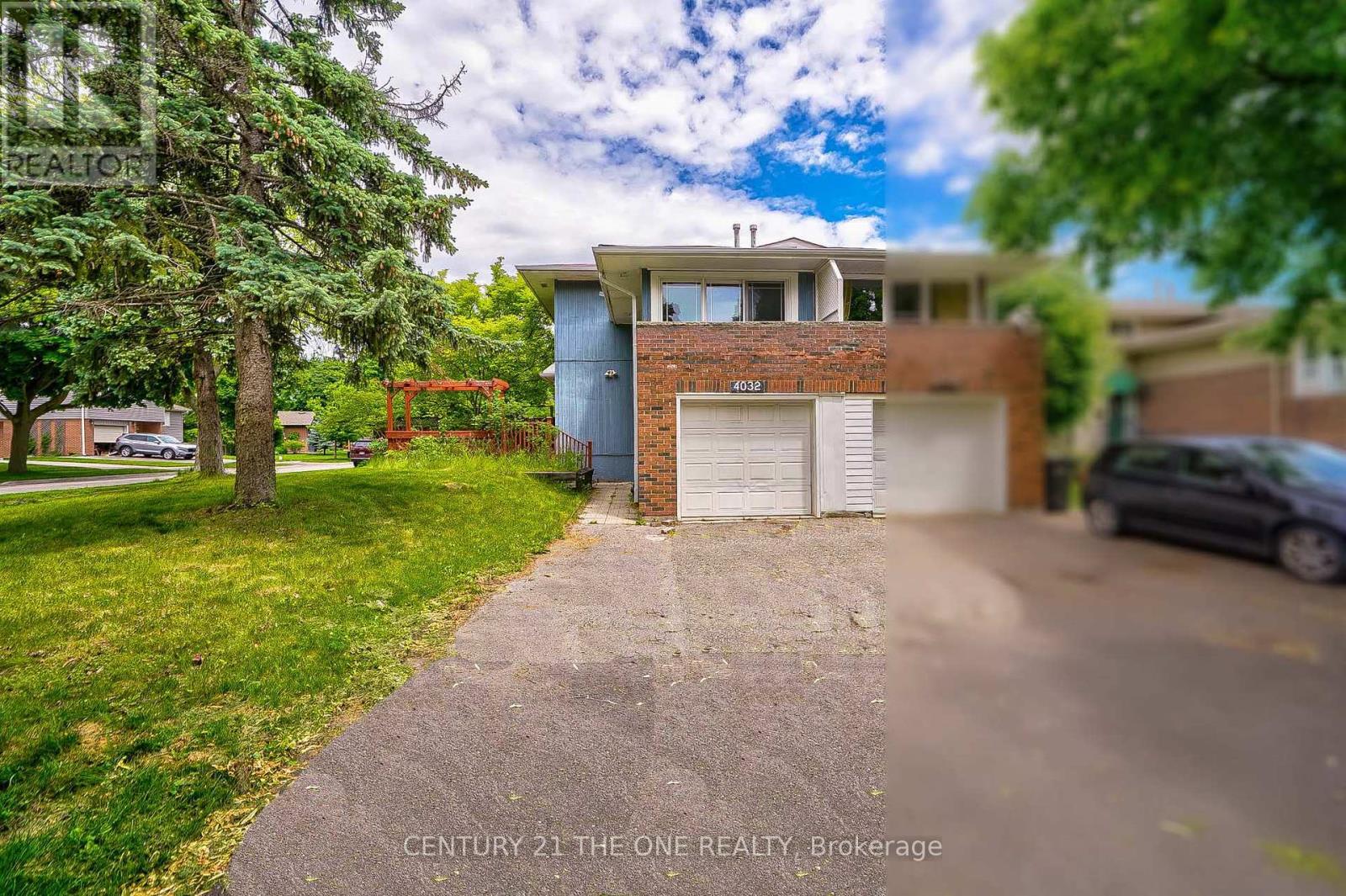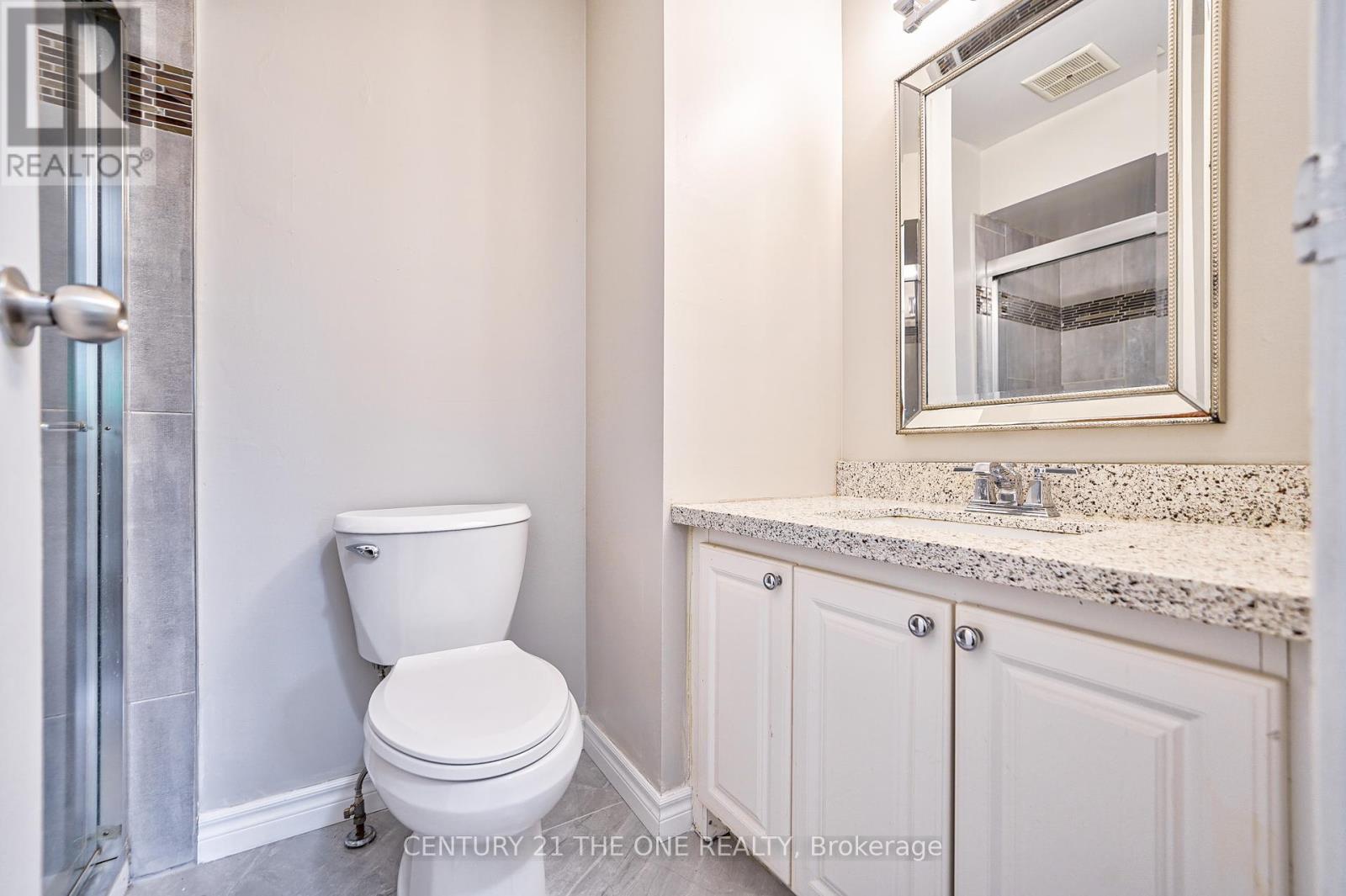4 Bedroom
3 Bathroom
Fireplace
Central Air Conditioning
Forced Air
$938,000
Experience Unparalleled Luxury in Erin Mills' Pheasant Run. Nestled on a Serene and Mature Crescent, This Exceptional Home Sits on an Expansive Corner Lot Adorned with Mature Trees and Just Steps from Scenic Trails. The Residence Features Stunning Hardwood Floors, Pot Lights, and Professional Painting Throughout, and Boasts a Great Room with a Gas Fireplace. Spacious Room Above Main Floor: Ideal for a Fourth Bedroom or Playroom. The Finished Basement Is Accessible via a Separate Entrance. The Gourmet Kitchen Is Equipped with Stainless Steel Appliances, Granite Countertops, and a Custom Backsplash. Enjoy Seamless Indoor-Outdoor Living with a Walkout to a Beautifully Landscaped Backyard Featuring a Large Deck and Pergola, Perfect for Entertaining. Backyard Cherry Tree Produces 40 kg of Fruit Per Year. Upgrades Include a New Hot Water Tank in 2018, New AC and Furnace in 2019. Conveniently Located with Easy Access to Transit, Highways 403/407/401, Credit Valley Hospital, and Erin Mills Town Centre. **** EXTRAS **** All Existing Stainless Steel Appliances: S/S Fridge, S/S Stove, S/S Hood Fan, Washer & Dryer, Dishwasher. All Elfs & Window Coverings. (id:27910)
Property Details
|
MLS® Number
|
W8387584 |
|
Property Type
|
Single Family |
|
Community Name
|
Erin Mills |
|
Amenities Near By
|
Hospital, Park, Public Transit, Schools |
|
Parking Space Total
|
4 |
Building
|
Bathroom Total
|
3 |
|
Bedrooms Above Ground
|
3 |
|
Bedrooms Below Ground
|
1 |
|
Bedrooms Total
|
4 |
|
Basement Development
|
Finished |
|
Basement Features
|
Separate Entrance |
|
Basement Type
|
N/a (finished) |
|
Construction Style Attachment
|
Semi-detached |
|
Cooling Type
|
Central Air Conditioning |
|
Exterior Finish
|
Brick, Wood |
|
Fireplace Present
|
Yes |
|
Foundation Type
|
Concrete |
|
Heating Fuel
|
Natural Gas |
|
Heating Type
|
Forced Air |
|
Stories Total
|
2 |
|
Type
|
House |
|
Utility Water
|
Municipal Water |
Parking
Land
|
Acreage
|
No |
|
Land Amenities
|
Hospital, Park, Public Transit, Schools |
|
Sewer
|
Sanitary Sewer |
|
Size Irregular
|
39.51 X 119.14 Ft |
|
Size Total Text
|
39.51 X 119.14 Ft |
Rooms
| Level |
Type |
Length |
Width |
Dimensions |
|
Second Level |
Primary Bedroom |
5.1 m |
3.1 m |
5.1 m x 3.1 m |
|
Second Level |
Bedroom 2 |
3.1 m |
2.9 m |
3.1 m x 2.9 m |
|
Second Level |
Bedroom 3 |
3.1 m |
2.6 m |
3.1 m x 2.6 m |
|
Basement |
Bedroom |
3.2 m |
2.9 m |
3.2 m x 2.9 m |
|
Basement |
Recreational, Games Room |
5.2 m |
3.5 m |
5.2 m x 3.5 m |
|
Upper Level |
Family Room |
4.9 m |
3.3 m |
4.9 m x 3.3 m |
|
Ground Level |
Living Room |
3.5 m |
3 m |
3.5 m x 3 m |
|
Ground Level |
Dining Room |
3.2 m |
3 m |
3.2 m x 3 m |
|
Ground Level |
Kitchen |
2.7 m |
2.4 m |
2.7 m x 2.4 m |
|
Ground Level |
Eating Area |
2.4 m |
2.3 m |
2.4 m x 2.3 m |


















