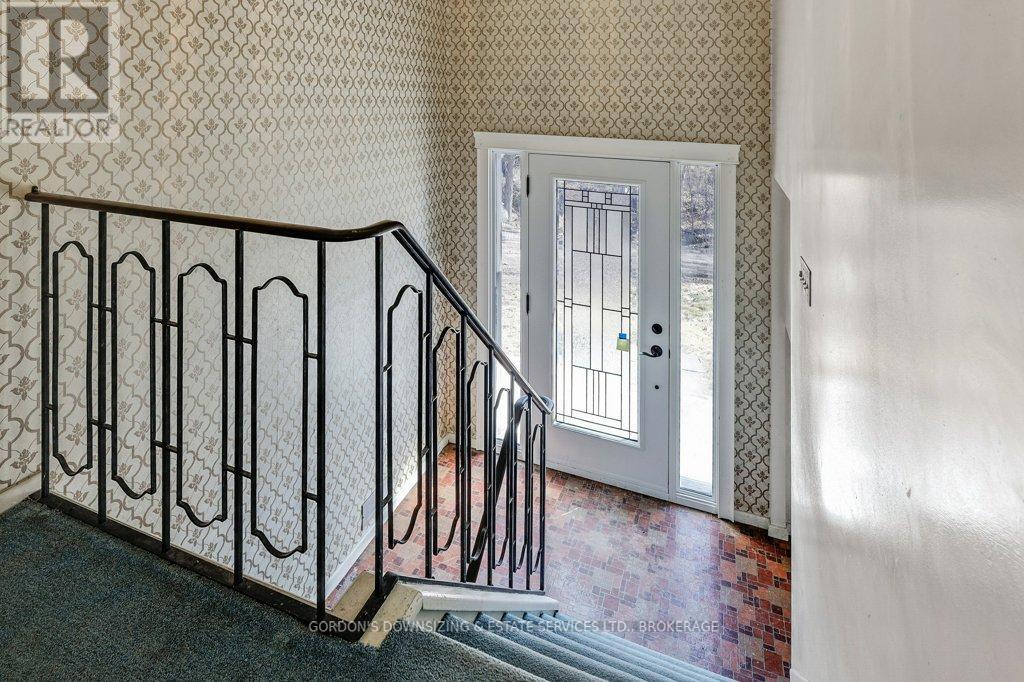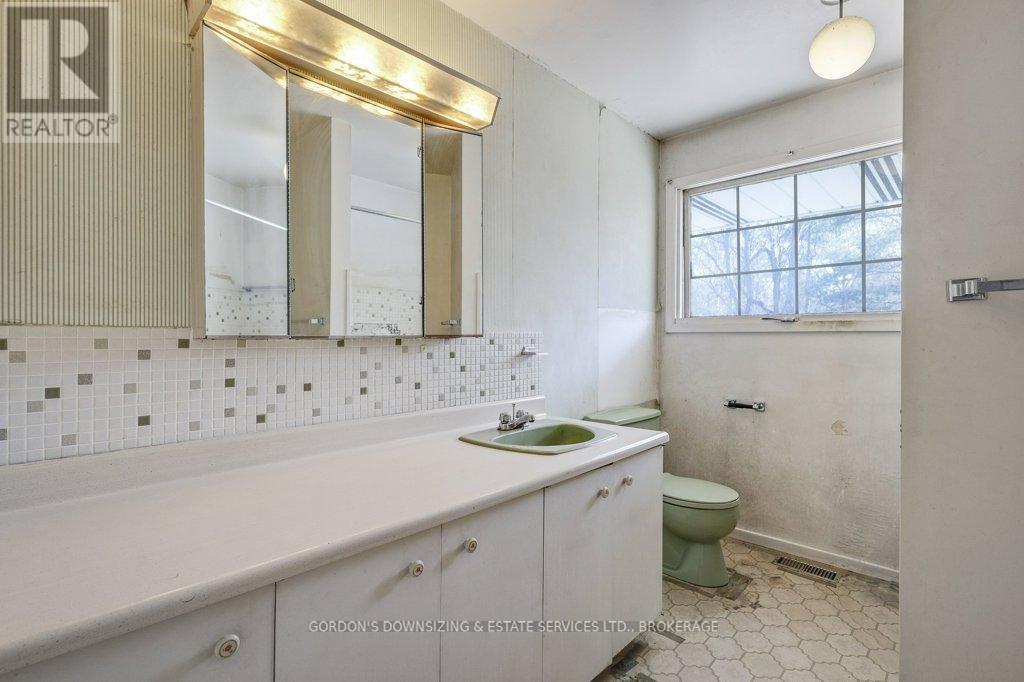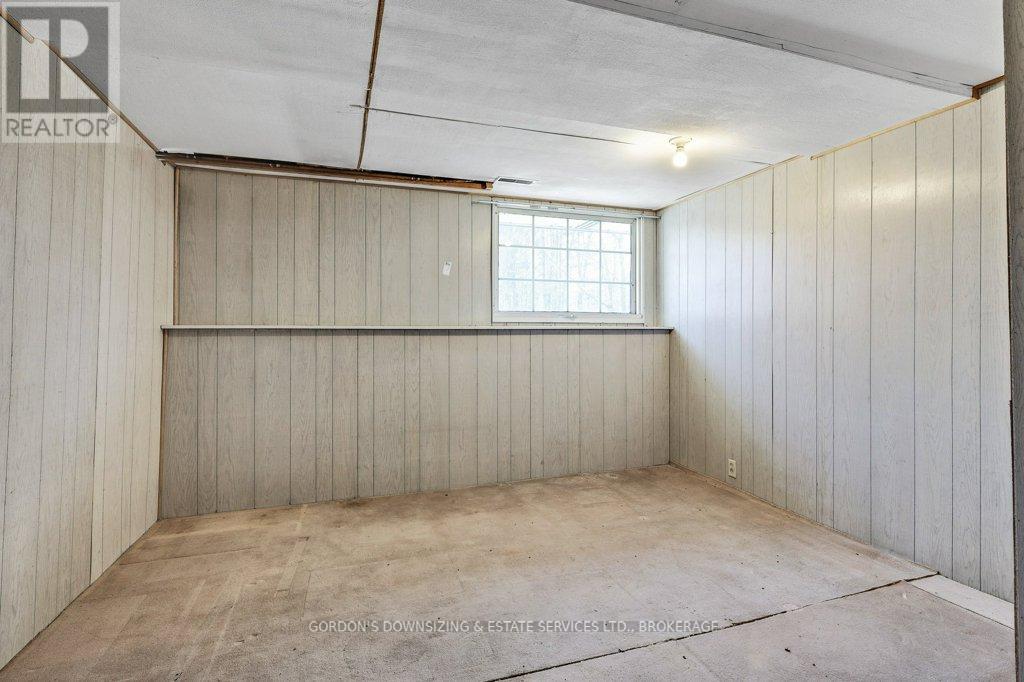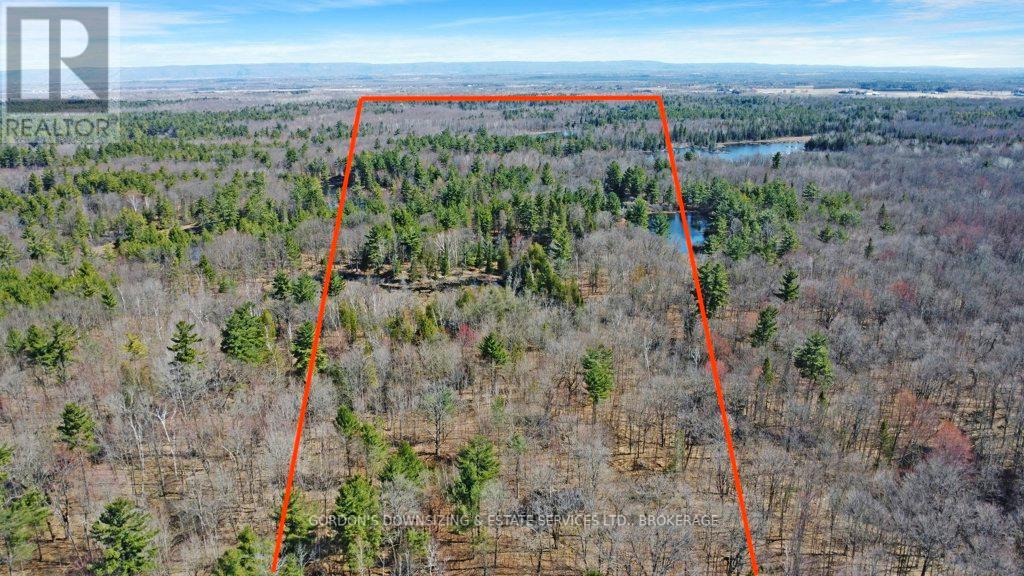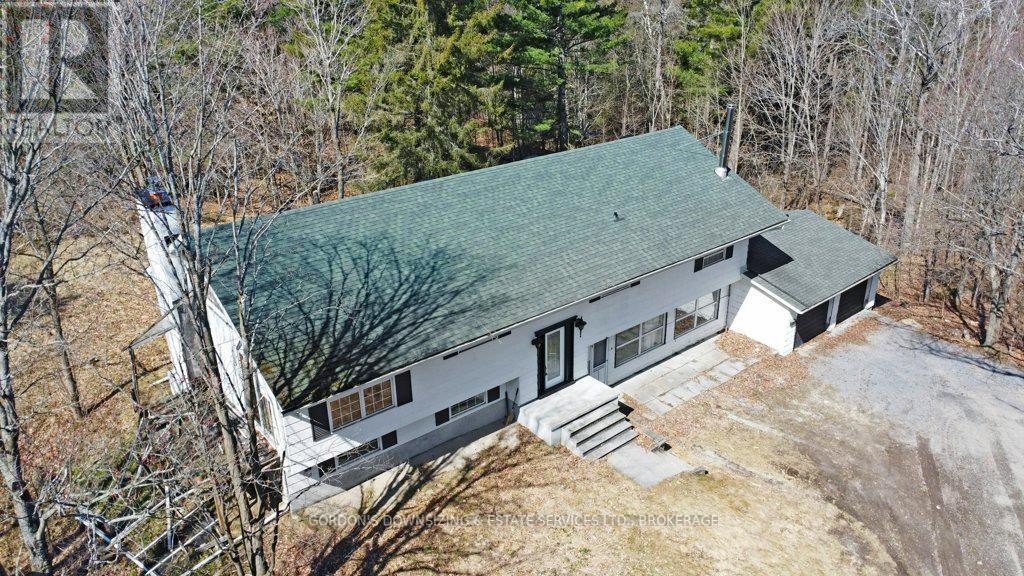4 Bedroom
2 Bathroom
1,500 - 2,000 ft2
Raised Bungalow
Fireplace
Baseboard Heaters
Acreage
$499,900
Welcome to 4038 Carp Road! Nestled on 35 acres of scenic and protected woodland in the picturesque village of Carp, just east of Ottawa, this raised bungalow presents a rare opportunity to craft a dream home in a peaceful, natural setting. Privately set back from the road with no nearby neighbors, the property offers a truly secluded and tranquil lifestyle, surrounded by the sights and sounds of nature. A long private laneway winds through mature forest, leading to the top of the Carp Ridge, where the home enjoys a spectacular panoramic view of the Carp Valley. With wooded trails, natural streams, and an abundance of local wildlife, this is a haven for nature lovers seeking serenity and space. The home's split entrance design makes it ideal for multi-generational living or potential income opportunities. The main floor offers an open-concept layout, seamlessly connecting the kitchen, dining area, and living room, where a large fireplace serves as the focal point. Four generously sized bedrooms and a four-piece bath complete the level. The finished basement extends the living space with a spacious family room, a wood stove for cozy winter nights, a laundry area, and ample storage, with room for further customization. A double driveway leads to an attached two-car garage, while a large outbuilding on the property offers endless possibilities for development-be it a workshop, studio, or additional storage. Whether renovating to create a private woodland retreat or developing it as an investment opportunity, this home is a true gem in a serene forest paradise. Offers will be presented on May 29th. The Listing agent is representing the seller and cannot also represent any buyers. Please reach out to a local Realtor should you wish to see this property. (id:28469)
Property Details
|
MLS® Number
|
X12150346 |
|
Property Type
|
Single Family |
|
Neigbourhood
|
West Carleton-March |
|
Community Name
|
9102 - Huntley Ward (North East) |
|
Parking Space Total
|
4 |
|
Structure
|
Shed |
Building
|
Bathroom Total
|
2 |
|
Bedrooms Above Ground
|
4 |
|
Bedrooms Total
|
4 |
|
Age
|
51 To 99 Years |
|
Amenities
|
Fireplace(s) |
|
Appliances
|
Dryer, Washer |
|
Architectural Style
|
Raised Bungalow |
|
Basement Type
|
Full |
|
Construction Style Attachment
|
Detached |
|
Exterior Finish
|
Vinyl Siding |
|
Fireplace Present
|
Yes |
|
Fireplace Total
|
2 |
|
Foundation Type
|
Block |
|
Heating Fuel
|
Electric |
|
Heating Type
|
Baseboard Heaters |
|
Stories Total
|
1 |
|
Size Interior
|
1,500 - 2,000 Ft2 |
|
Type
|
House |
Parking
Land
|
Acreage
|
Yes |
|
Sewer
|
Septic System |
|
Size Depth
|
3126 Ft |
|
Size Frontage
|
505 Ft ,2 In |
|
Size Irregular
|
505.2 X 3126 Ft |
|
Size Total Text
|
505.2 X 3126 Ft|25 - 50 Acres |
|
Zoning Description
|
Ep3 |
Rooms
| Level |
Type |
Length |
Width |
Dimensions |
|
Basement |
Den |
3.53 m |
3.19 m |
3.53 m x 3.19 m |
|
Basement |
Utility Room |
6.98 m |
7.4 m |
6.98 m x 7.4 m |
|
Basement |
Laundry Room |
2.63 m |
3.15 m |
2.63 m x 3.15 m |
|
Basement |
Recreational, Games Room |
7.72 m |
7.58 m |
7.72 m x 7.58 m |
|
Main Level |
Living Room |
6.38 m |
4.23 m |
6.38 m x 4.23 m |
|
Main Level |
Dining Room |
3.44 m |
3.92 m |
3.44 m x 3.92 m |
|
Main Level |
Kitchen |
3.79 m |
3.95 m |
3.79 m x 3.95 m |
|
Main Level |
Primary Bedroom |
3.86 m |
4.13 m |
3.86 m x 4.13 m |
|
Main Level |
Bedroom 2 |
3.87 m |
4.05 m |
3.87 m x 4.05 m |
|
Main Level |
Bedroom 3 |
4.22 m |
3.36 m |
4.22 m x 3.36 m |
|
Main Level |
Bedroom 4 |
2.79 m |
3.03 m |
2.79 m x 3.03 m |
|
Main Level |
Bathroom |
2.19 m |
2.99 m |
2.19 m x 2.99 m |
|
Other |
Bathroom |
1.66 m |
2.99 m |
1.66 m x 2.99 m |




