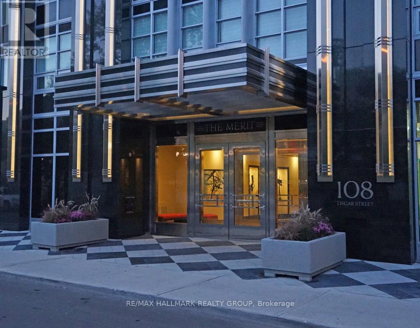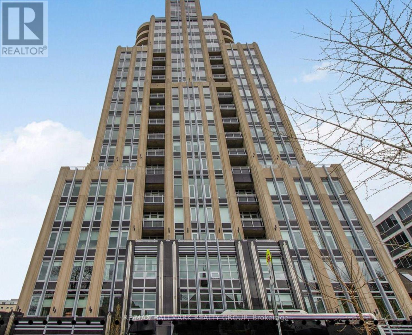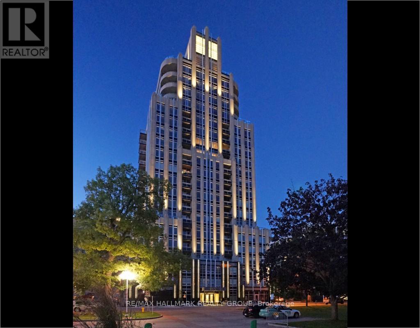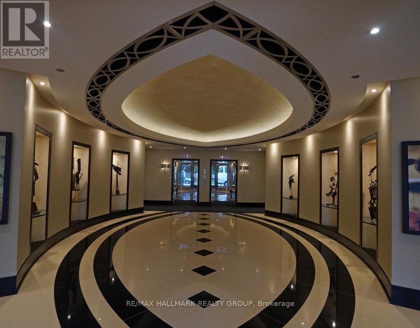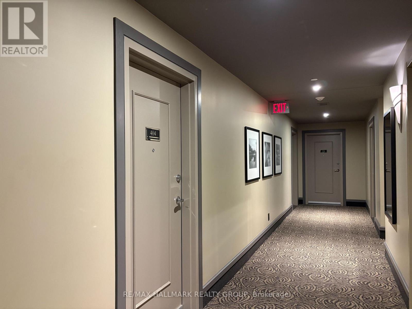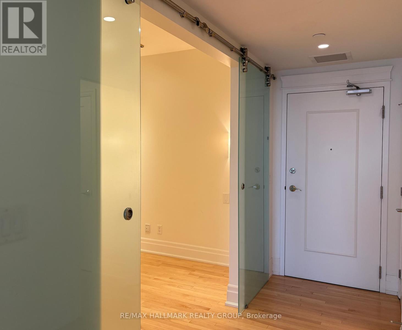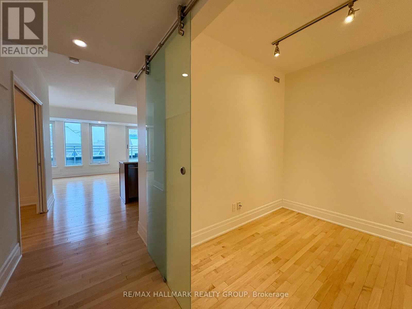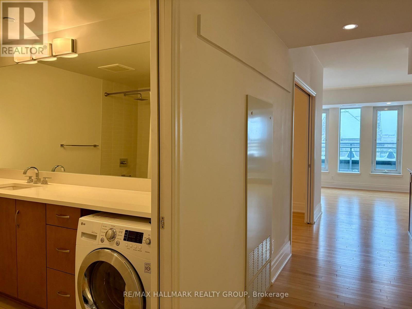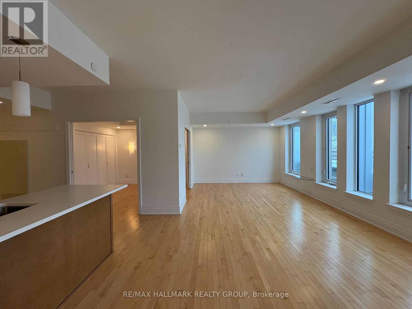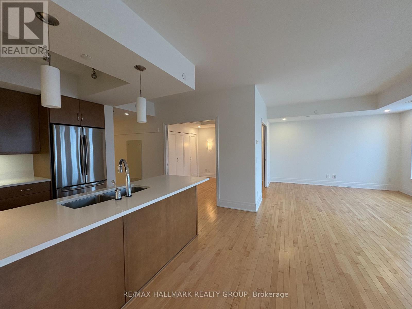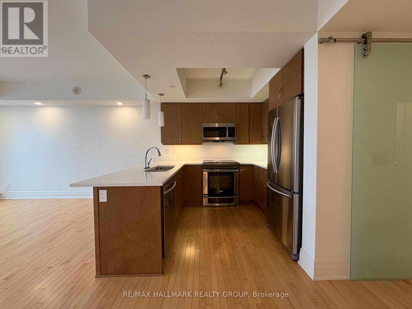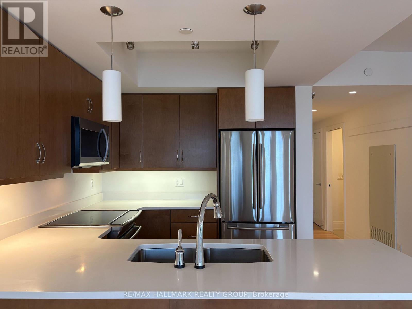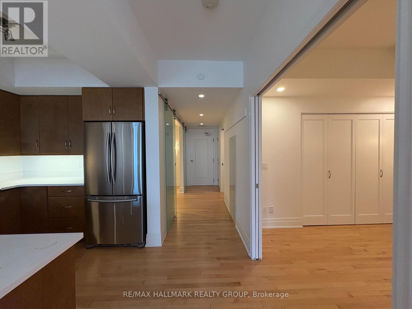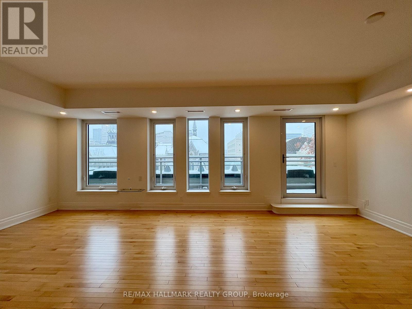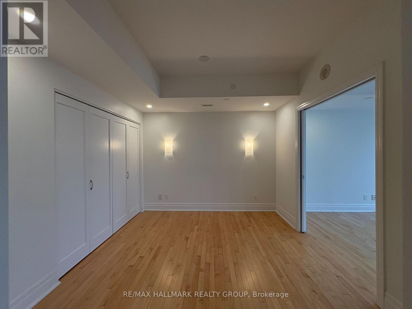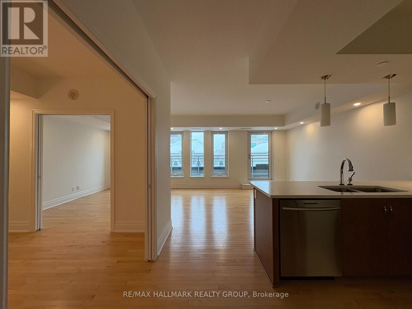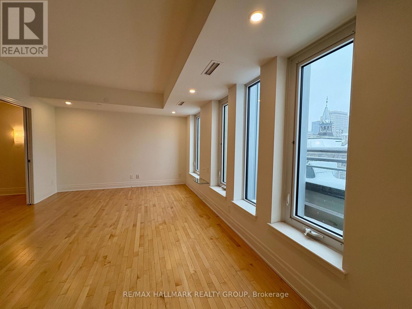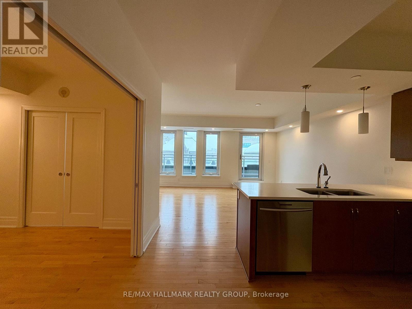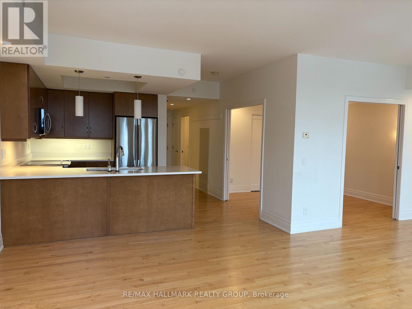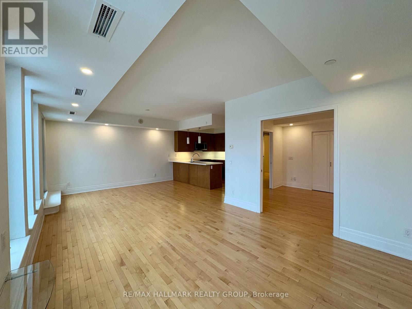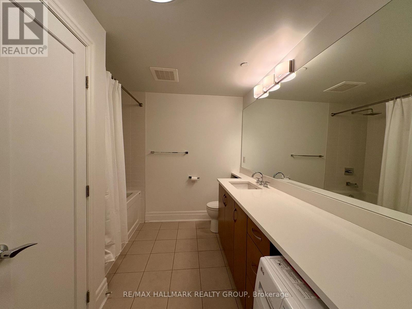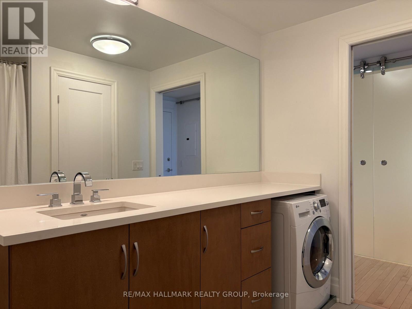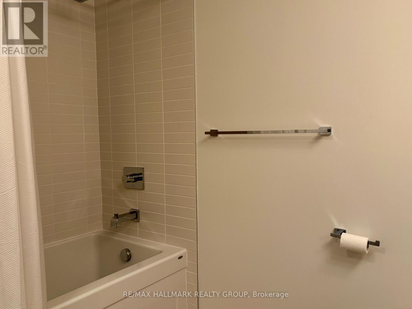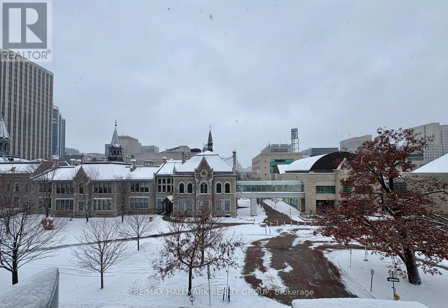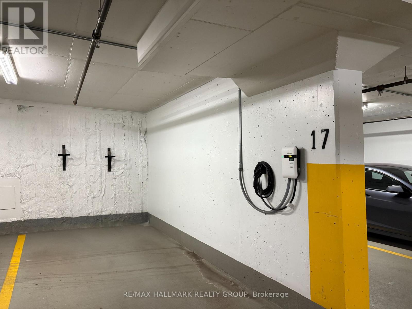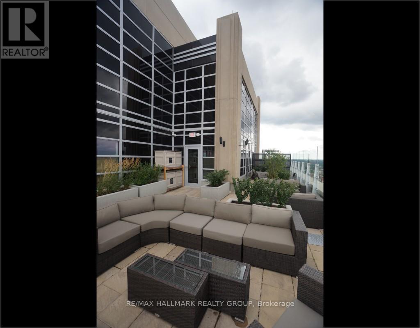404 - 108 Lisgar Street Ottawa, Ontario K2P 1E1
$2,695 Monthly
Peaceful 1 Bedroom/1 Bathroom + Den available immediately in the Merit, an elegant Art Deco inspired building built in 2014 by Charlesfort and designed by Barry Hobin Architects. This open concept North facing unit offers treetop views over the stone heritage buildings at City Hall and the hustle and bustle of Elgin Street is one block away. This smart design offers a spacious living area and a flexible layout to suit many different needs. The den can double as a bedroom and is tucked away at the back of the unit enclosed by floor to ceiling opaque rolling glass doors. The main bedroom may be opened up to extend the main living space by two large doors or kept closed for privacy. The well laid out and efficient kitchen offers great counter space, lots of storage, granite counters, a double sink, and bar seating overlooking the living & dining area. This suite also features a balcony directly off the main living space, in-unit laundry, storage locker and one parking spot in the heated garage complete with your own EV charger! Maple hardwood flooring throughout. Building amenities include a workout room, guest parking and a well appointed rooftop terrace with common BBQ's and a spectacular view across Ottawa. This A++ location is walkable to all downtown has to offer including Parliament Hill, Ottawa City Hall, the Supreme Court, and the NAC. There's also a great Farm Boy a few blocks away and countless cafes and restaurants along Elgin. This is a non-smoking building including private balconies and all common areas. Rent includes heat, water, hot water tank and 1 parking space. Hydro & internet not included. (id:28469)
Property Details
| MLS® Number | X12547008 |
| Property Type | Single Family |
| Neigbourhood | Centretown |
| Community Name | 4104 - Ottawa Centre/Golden Triangle |
| Amenities Near By | Public Transit |
| Community Features | Pets Allowed With Restrictions |
| Features | Flat Site, Elevator, Balcony, In Suite Laundry |
| Parking Space Total | 1 |
Building
| Bathroom Total | 1 |
| Bedrooms Above Ground | 1 |
| Bedrooms Total | 1 |
| Age | 6 To 10 Years |
| Amenities | Exercise Centre, Storage - Locker |
| Appliances | Water Heater, Dishwasher, Dryer, Hood Fan, Stove, Washer, Refrigerator |
| Basement Type | None |
| Cooling Type | Central Air Conditioning |
| Exterior Finish | Brick, Stone |
| Heating Fuel | Natural Gas |
| Heating Type | Forced Air |
| Size Interior | 800 - 899 Ft2 |
| Type | Apartment |
Parking
| Underground | |
| No Garage |
Land
| Acreage | No |
| Land Amenities | Public Transit |
Rooms
| Level | Type | Length | Width | Dimensions |
|---|---|---|---|---|
| Main Level | Living Room | 23.22 m | 12.49 m | 23.22 m x 12.49 m |
| Main Level | Kitchen | 8.98 m | 8.49 m | 8.98 m x 8.49 m |
| Main Level | Den | 10.49 m | 8.49 m | 10.49 m x 8.49 m |
| Main Level | Primary Bedroom | 10.23 m | 9.97 m | 10.23 m x 9.97 m |

