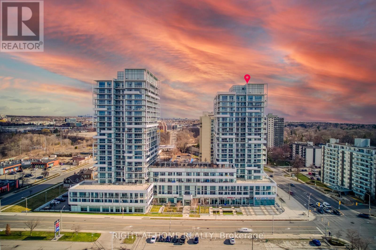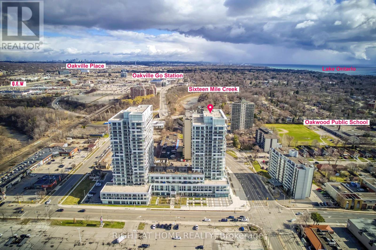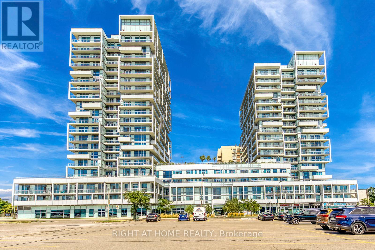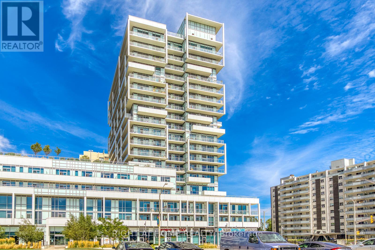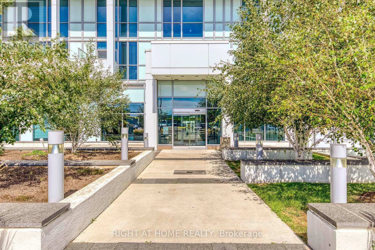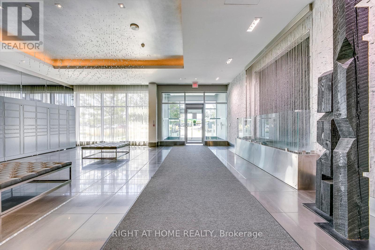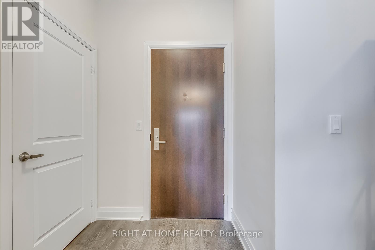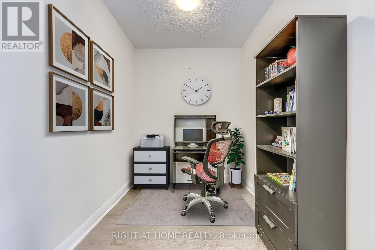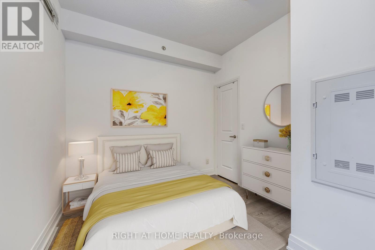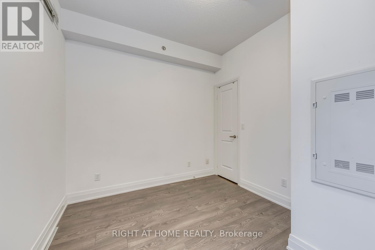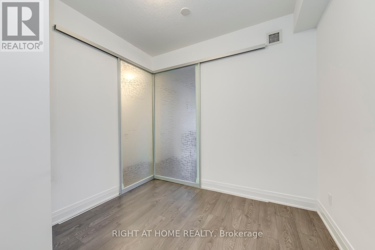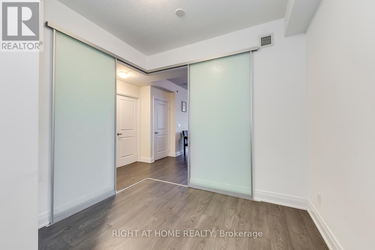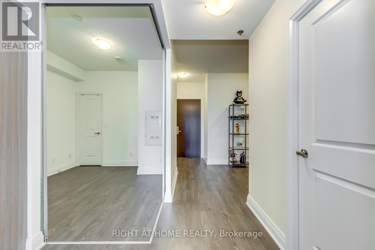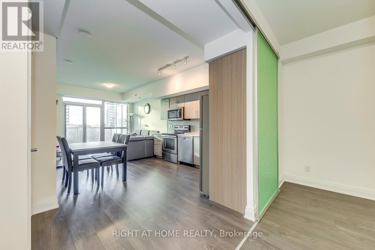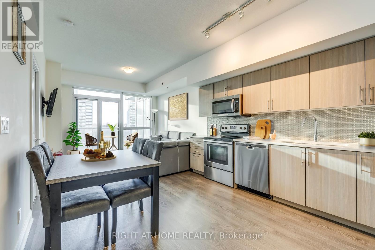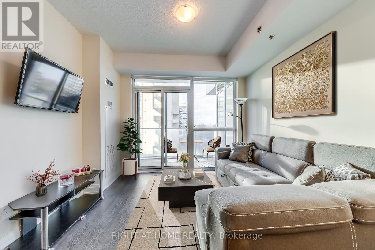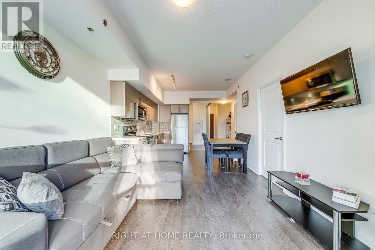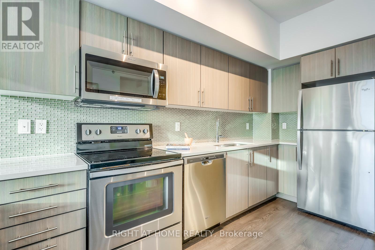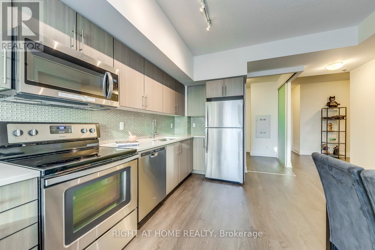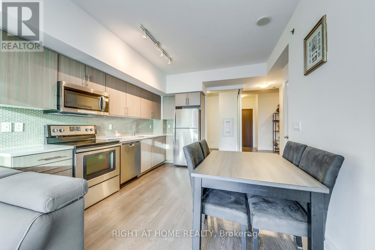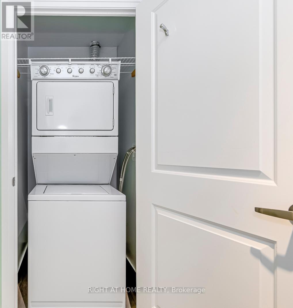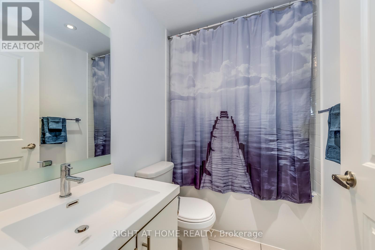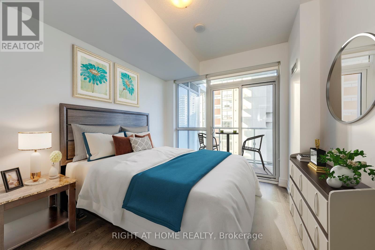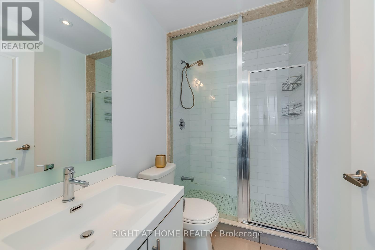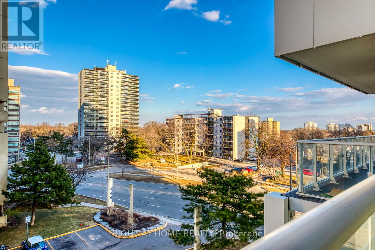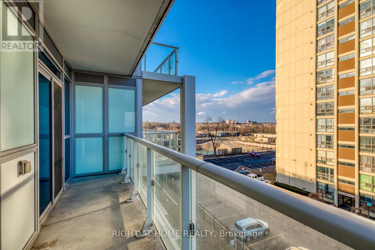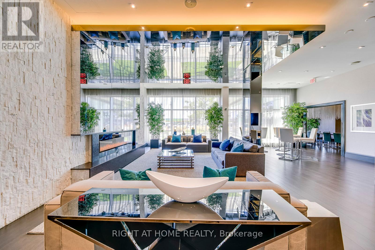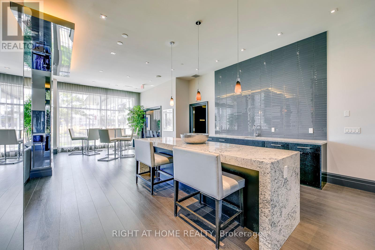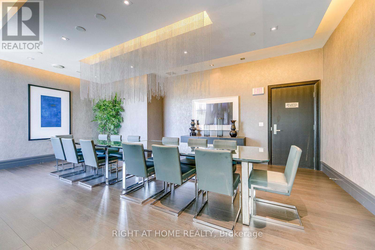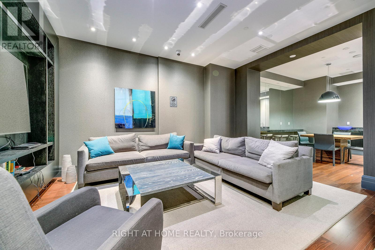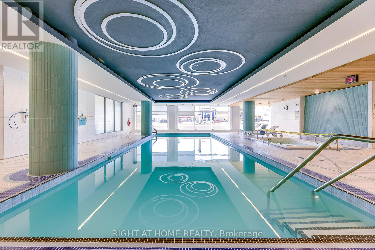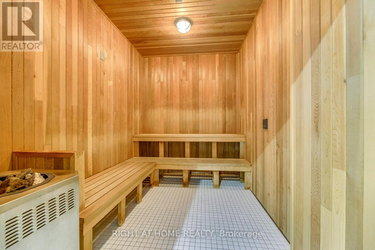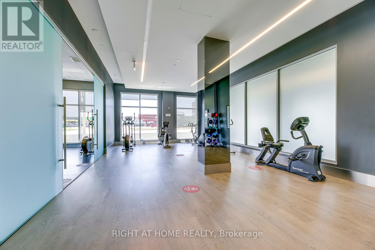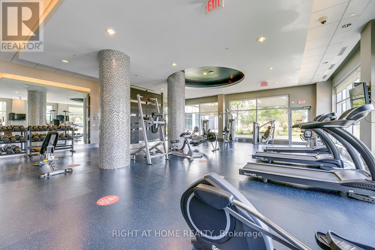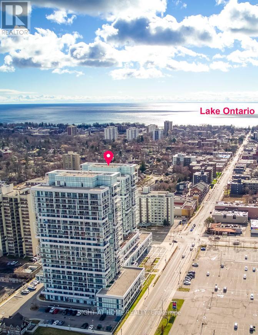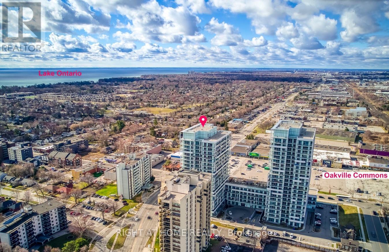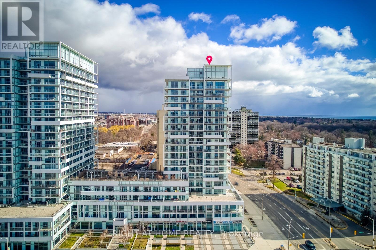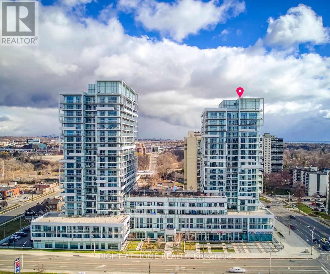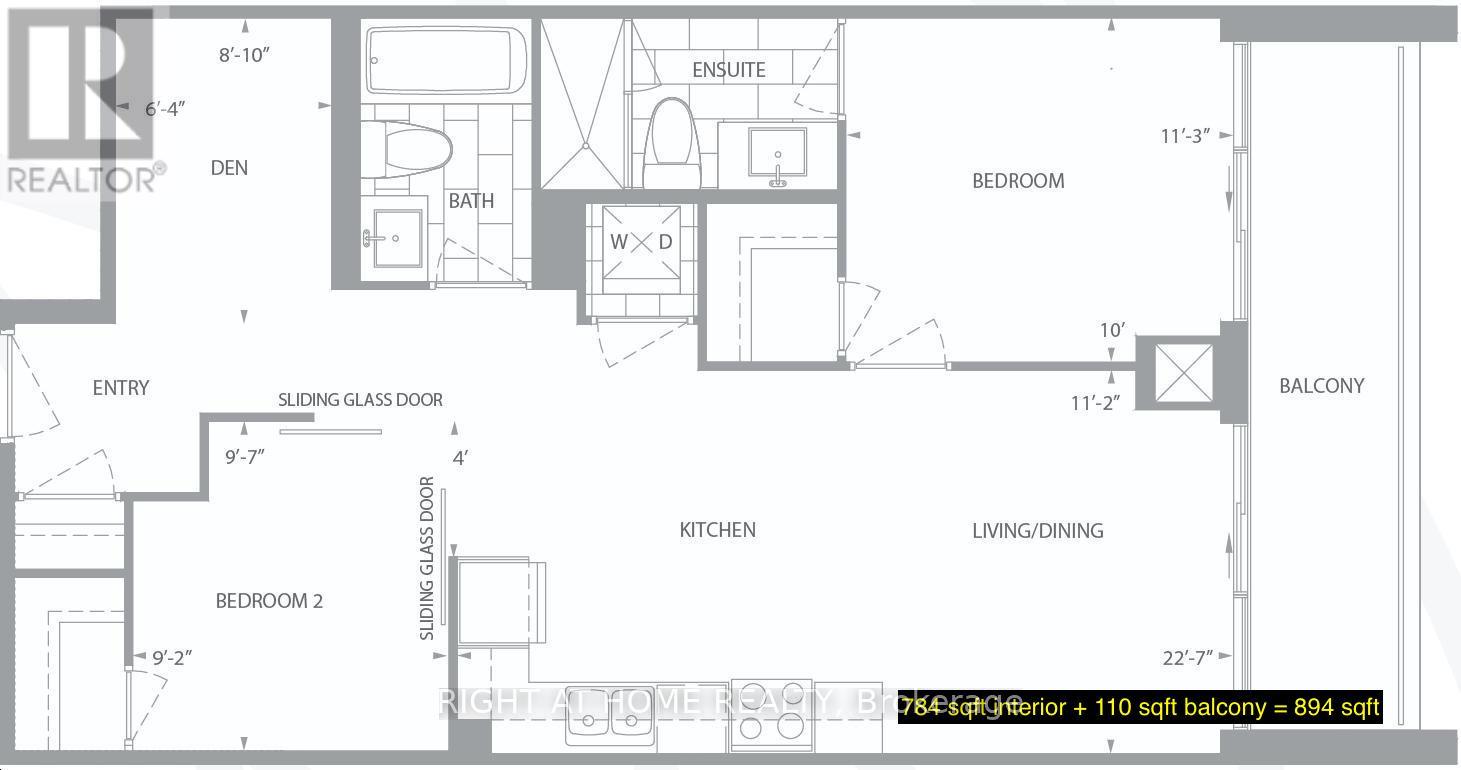3 Bedroom
2 Bathroom
Indoor Pool
Central Air Conditioning
Forced Air
$679,999Maintenance,
$638.44 Monthly
Welcome to a beautiful sun-filled 2 Bedroom + Den luxury condo with 2 full baths in Prestigious Kerr Village in Oakville! Big balcony, floor-to-ceiling windows, great layout with soaring 9ft ceilings, and upgraded finishes make this condo a perfect place to call home. Beautiful kitchen with Quartz countertops, upgraded backsplash, and Stainless Steel Fridge, Stove and B/I Dishwasher make it a perfect place for cooking and entertaining! Large Master Bedroom with walk-in closet and 3-pc ensuite! Also includes ensuite laundry (washer and dryer), 1 Parking spot and 1 Locker. Upgraded finishes, modern amenities, and a great location make this place an epitome of luxury living. Excellent Amenities: 24 Hr Concierge, Meeting/Boardroom, Party Room, Rooftop Patio, Media Room, Gym, Indoor Pool/Sauna/Hot Tub/Cold Plunge. **** EXTRAS **** Great Location: Walking distance to Coffee Shops, Restaurants, Grocery Stores, Doctor Offices, Pharmacy, Library, Downtown Oakville and the Lake. Minutes to GO Station, QEW, Trails/Parks, Trafalgar Comm Centre, Oakville Place and much more! (id:27910)
Property Details
|
MLS® Number
|
W8221008 |
|
Property Type
|
Single Family |
|
Community Name
|
Old Oakville |
|
Amenities Near By
|
Park, Schools |
|
Community Features
|
Community Centre |
|
Features
|
Balcony |
|
Parking Space Total
|
1 |
|
Pool Type
|
Indoor Pool |
Building
|
Bathroom Total
|
2 |
|
Bedrooms Above Ground
|
2 |
|
Bedrooms Below Ground
|
1 |
|
Bedrooms Total
|
3 |
|
Amenities
|
Storage - Locker, Car Wash, Visitor Parking, Exercise Centre |
|
Cooling Type
|
Central Air Conditioning |
|
Exterior Finish
|
Concrete |
|
Heating Fuel
|
Natural Gas |
|
Heating Type
|
Forced Air |
|
Type
|
Apartment |
Land
|
Acreage
|
No |
|
Land Amenities
|
Park, Schools |
|
Surface Water
|
Lake/pond |
Rooms
| Level |
Type |
Length |
Width |
Dimensions |
|
Flat |
Living Room |
6.88 m |
3.4 m |
6.88 m x 3.4 m |
|
Flat |
Dining Room |
6.88 m |
3.4 m |
6.88 m x 3.4 m |
|
Flat |
Kitchen |
6.88 m |
3.4 m |
6.88 m x 3.4 m |
|
Flat |
Primary Bedroom |
3.43 m |
3.05 m |
3.43 m x 3.05 m |
|
Flat |
Bedroom 2 |
2.92 m |
2.79 m |
2.92 m x 2.79 m |
|
Flat |
Den |
2.69 m |
1.93 m |
2.69 m x 1.93 m |
|
Flat |
Bathroom |
1.9 m |
1.58 m |
1.9 m x 1.58 m |

