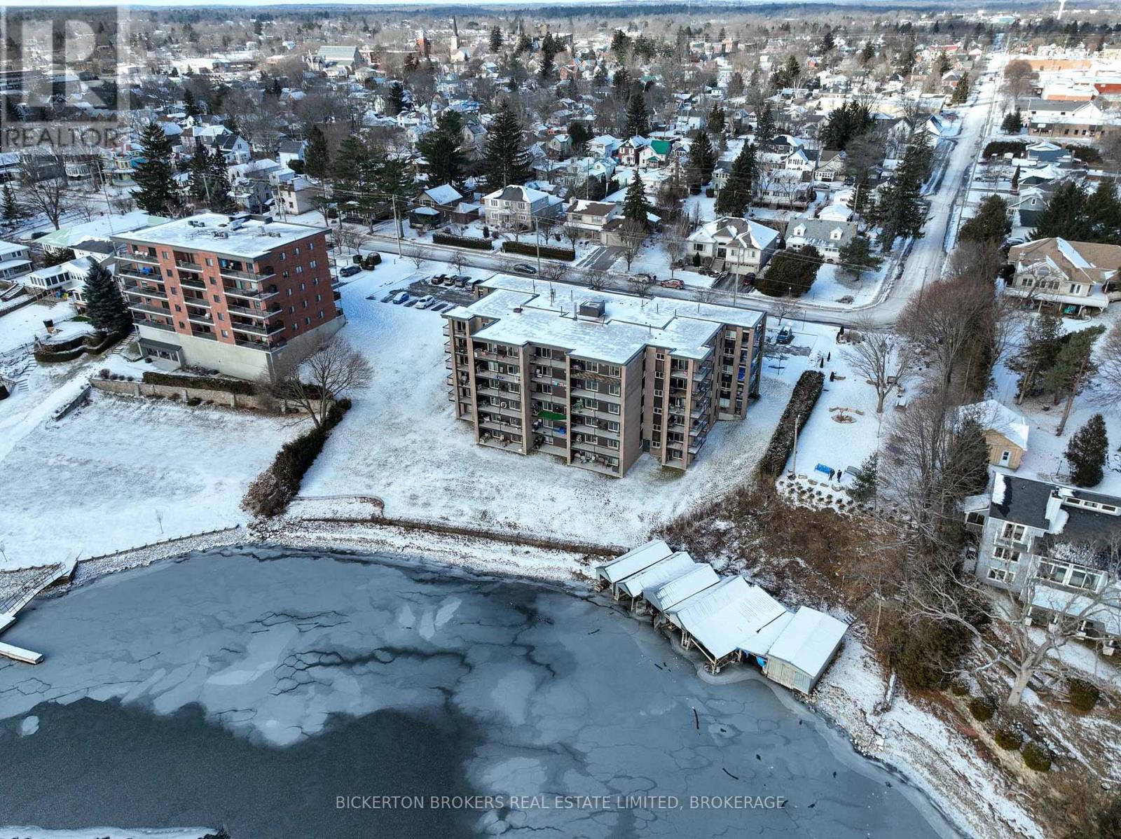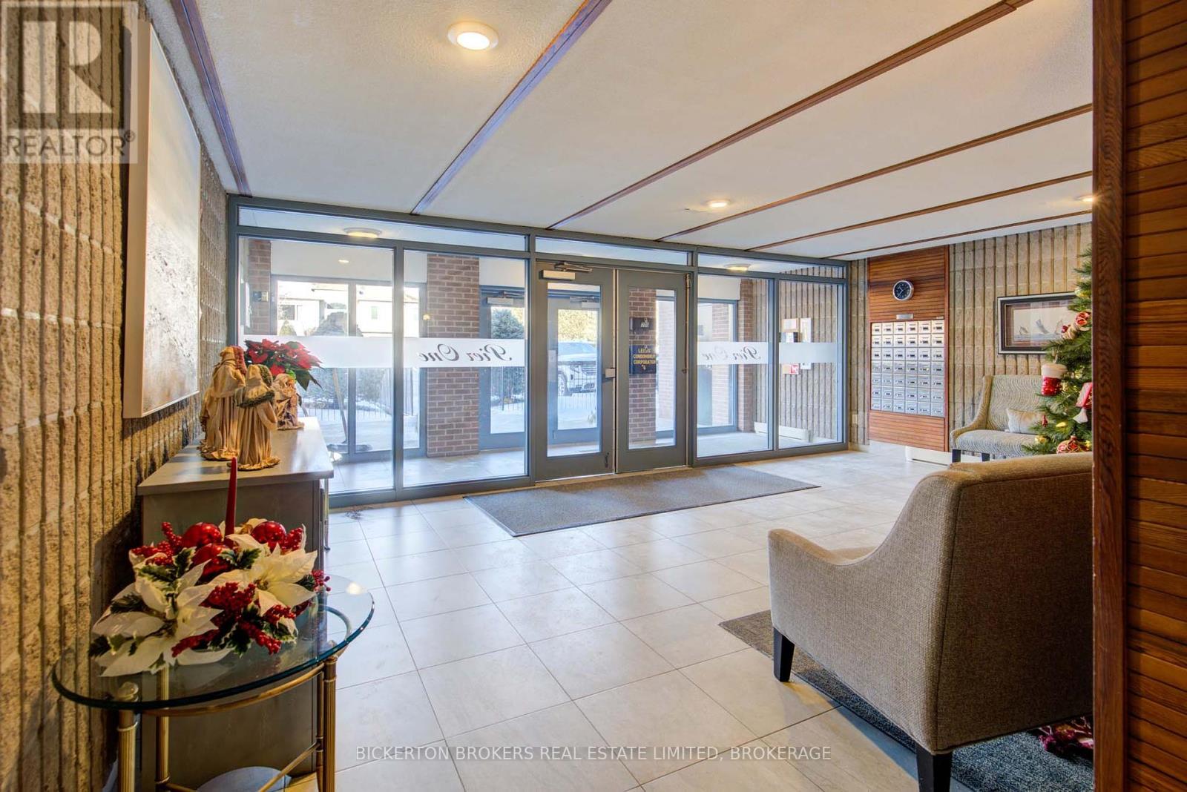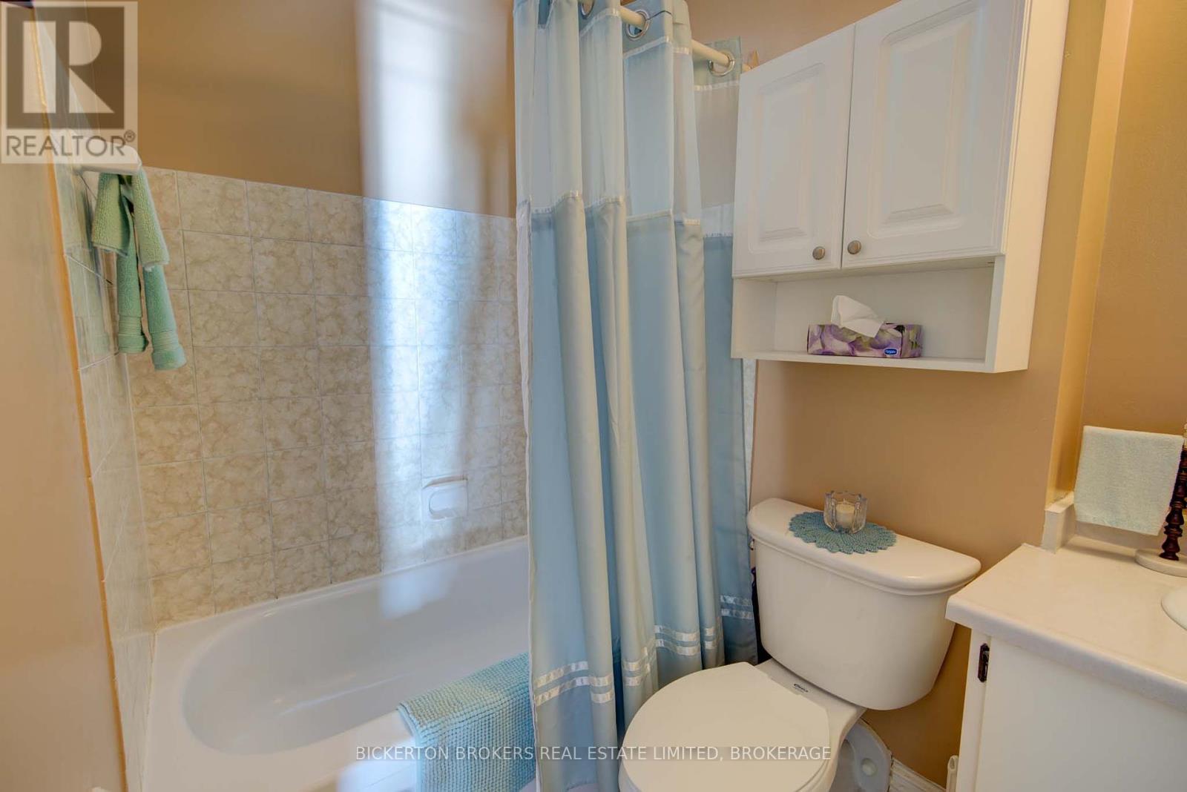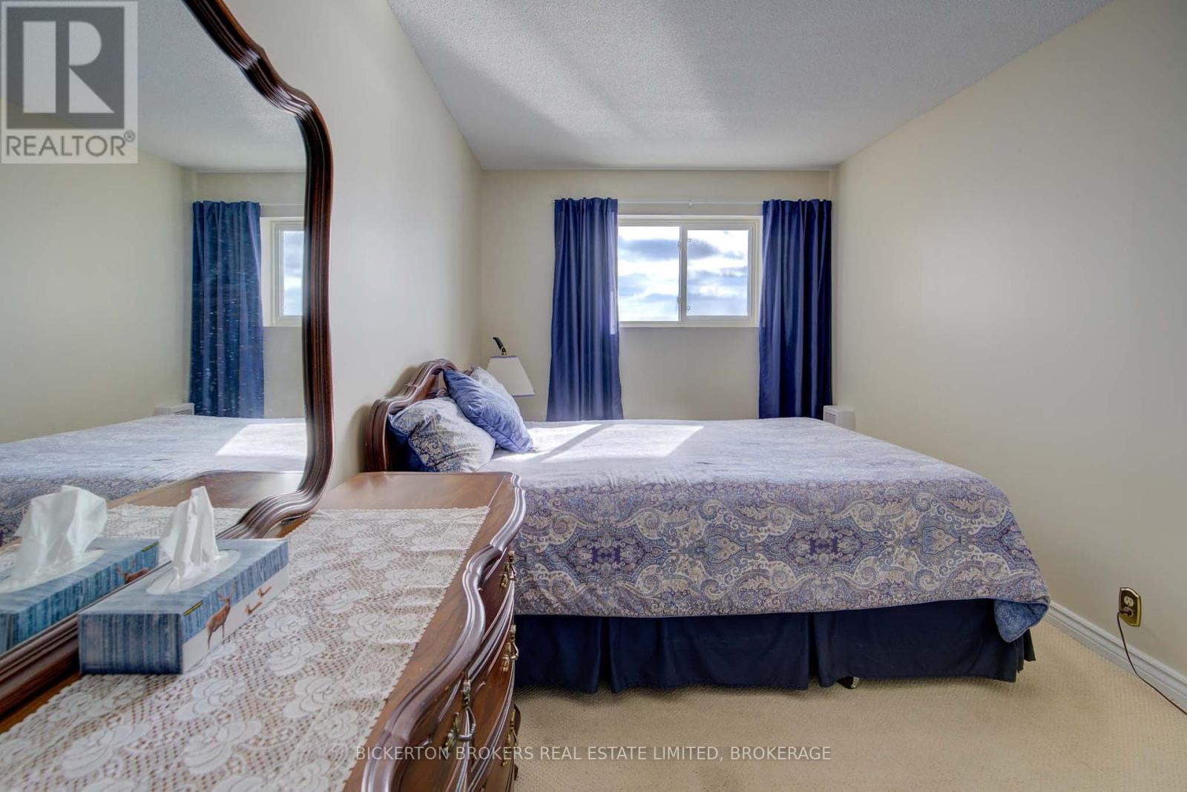404 - 610 William Street S Gananoque, Ontario K7G 3A4
1 Bedroom
1 Bathroom
500 - 599 ft2
Wall Unit
Baseboard Heaters
Waterfront
Landscaped
$349,612Maintenance, Insurance, Parking
$384 Monthly
Maintenance, Insurance, Parking
$384 MonthlyWelcome to Pier One, a wonderful Gananoque condo community directly on the St. Lawrence River in the heart of the 1000 Islands. This cozy and immaculate 1 bedroom, 1 bath unit is perfectly located smack dab in the middle of the complex on the 4th floor. Patio walkout from the living room to a 21-foot-long covered balcony offering an unobstructed view of the St. Lawrence River and 1000 Islands. Ideal for empty nesters or a single person. Very affordable utilities and taxes. Come and enjoy wonderful neighbors and live in a waterfront community where people truly care and look out for one another. Call and see it today. Immediate occupancy available. ' (id:28469)
Property Details
| MLS® Number | X11906053 |
| Property Type | Single Family |
| Community Name | 821 - Gananoque |
| Amenities Near By | Park |
| Community Features | Pet Restrictions |
| Features | Sloping, Balcony, Laundry- Coin Operated |
| Parking Space Total | 1 |
| Structure | Patio(s) |
| View Type | River View, View Of Water, Direct Water View |
| Water Front Type | Waterfront |
Building
| Bathroom Total | 1 |
| Bedrooms Above Ground | 1 |
| Bedrooms Total | 1 |
| Amenities | Party Room, Visitor Parking |
| Appliances | Intercom, Water Heater |
| Cooling Type | Wall Unit |
| Exterior Finish | Brick |
| Fire Protection | Controlled Entry, Security System |
| Foundation Type | Concrete |
| Heating Fuel | Electric |
| Heating Type | Baseboard Heaters |
| Size Interior | 500 - 599 Ft2 |
| Type | Apartment |
Land
| Access Type | Year-round Access |
| Acreage | No |
| Land Amenities | Park |
| Landscape Features | Landscaped |
| Surface Water | River/stream |
| Zoning Description | Residential |
Rooms
| Level | Type | Length | Width | Dimensions |
|---|---|---|---|---|
| Main Level | Living Room | 9.3 m | 12.9 m | 9.3 m x 12.9 m |
| Main Level | Dining Room | 2.32 m | 3.91 m | 2.32 m x 3.91 m |
| Main Level | Kitchen | 2.81 m | 2.93 m | 2.81 m x 2.93 m |
| Main Level | Primary Bedroom | 5.07 m | 2.58 m | 5.07 m x 2.58 m |
| Main Level | Bathroom | 2.41 m | 1.04 m | 2.41 m x 1.04 m |
| Main Level | Foyer | 4.04 m | 1.04 m | 4.04 m x 1.04 m |
| Main Level | Utility Room | 1.01 m | 1.63 m | 1.01 m x 1.63 m |
| Main Level | Other | 21 m | 6.6 m | 21 m x 6.6 m |
Utilities
| Cable | Available |
| Wireless | Available |
| Water Available | At Lot Line |
| Telephone | Connected |









































