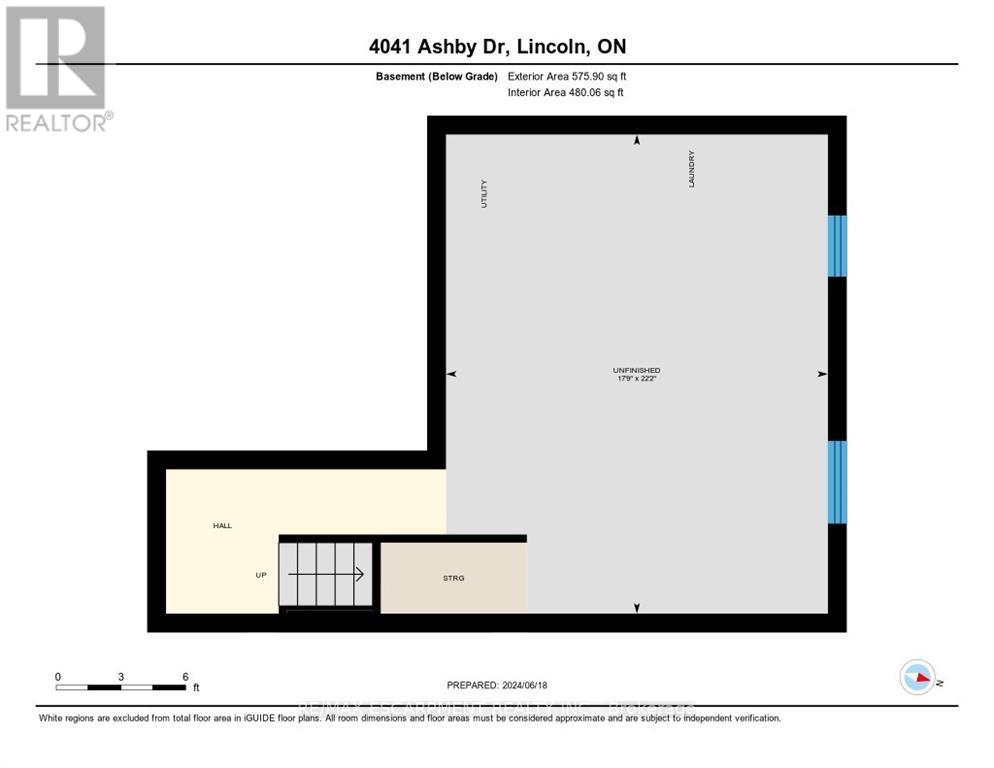3 Bedroom
2 Bathroom
Central Air Conditioning
Forced Air
$769,900
Immaculate townhome backing onto small creek, and greenspace is a sought after area. Family sized with 3beds, and 1.5 baths. The main floor is open concept with large eat in kitchen and great sized living room. Patio door from the kitchen to good sized deck in fully fenced yard with lovely landscaping where you can take in the view while watching the sunrise everyday! Oversized single garage here room for a car and all the kids stuff and adult toys too! (id:27910)
Property Details
|
MLS® Number
|
X8457094 |
|
Property Type
|
Single Family |
|
Amenities Near By
|
Park, Place Of Worship, Public Transit, Schools |
|
Features
|
Sump Pump |
|
Parking Space Total
|
3 |
Building
|
Bathroom Total
|
2 |
|
Bedrooms Above Ground
|
3 |
|
Bedrooms Total
|
3 |
|
Appliances
|
Garage Door Opener Remote(s), Dryer, Refrigerator, Stove, Washer |
|
Basement Development
|
Partially Finished |
|
Basement Type
|
Full (partially Finished) |
|
Construction Style Attachment
|
Attached |
|
Cooling Type
|
Central Air Conditioning |
|
Exterior Finish
|
Vinyl Siding |
|
Foundation Type
|
Poured Concrete |
|
Heating Fuel
|
Natural Gas |
|
Heating Type
|
Forced Air |
|
Stories Total
|
2 |
|
Type
|
Row / Townhouse |
|
Utility Water
|
Municipal Water |
Parking
Land
|
Acreage
|
No |
|
Land Amenities
|
Park, Place Of Worship, Public Transit, Schools |
|
Sewer
|
Sanitary Sewer |
|
Size Irregular
|
23.05 X 121.15 Ft |
|
Size Total Text
|
23.05 X 121.15 Ft|under 1/2 Acre |
Rooms
| Level |
Type |
Length |
Width |
Dimensions |
|
Second Level |
Primary Bedroom |
3.78 m |
5.21 m |
3.78 m x 5.21 m |
|
Second Level |
Bedroom 2 |
3.02 m |
4.29 m |
3.02 m x 4.29 m |
|
Second Level |
Bedroom 3 |
3.58 m |
3.05 m |
3.58 m x 3.05 m |
|
Basement |
Other |
6.76 m |
5.41 m |
6.76 m x 5.41 m |
|
Lower Level |
Kitchen |
2.9 m |
3.1 m |
2.9 m x 3.1 m |
|
Main Level |
Living Room |
3.66 m |
4.14 m |
3.66 m x 4.14 m |
|
Main Level |
Dining Room |
2.9 m |
2.44 m |
2.9 m x 2.44 m |










































