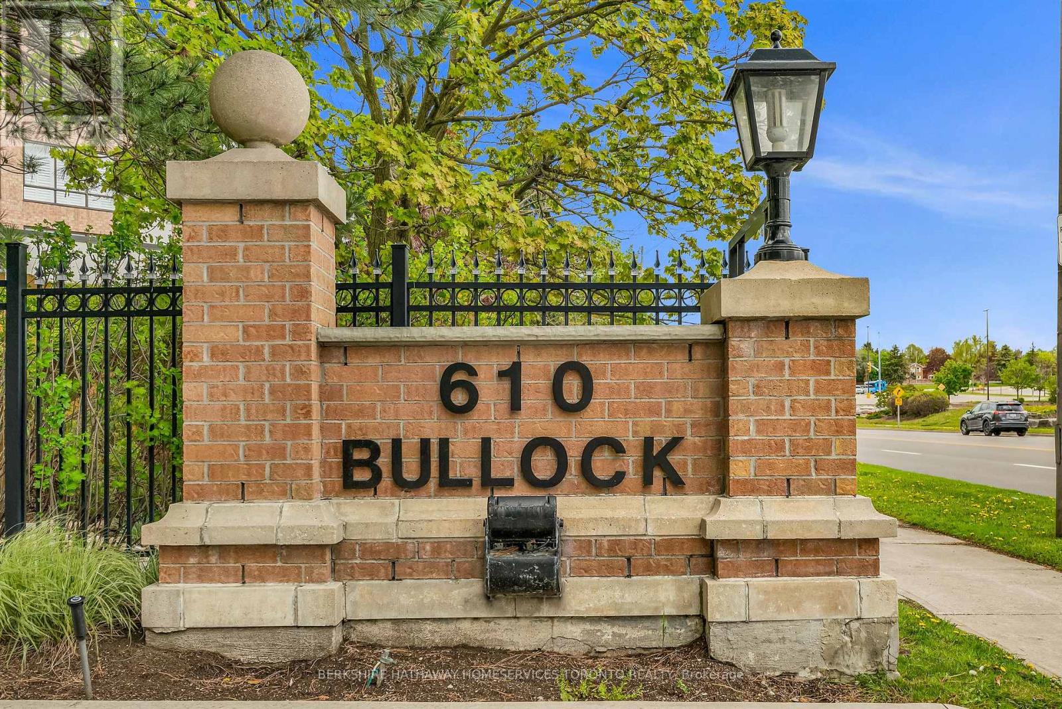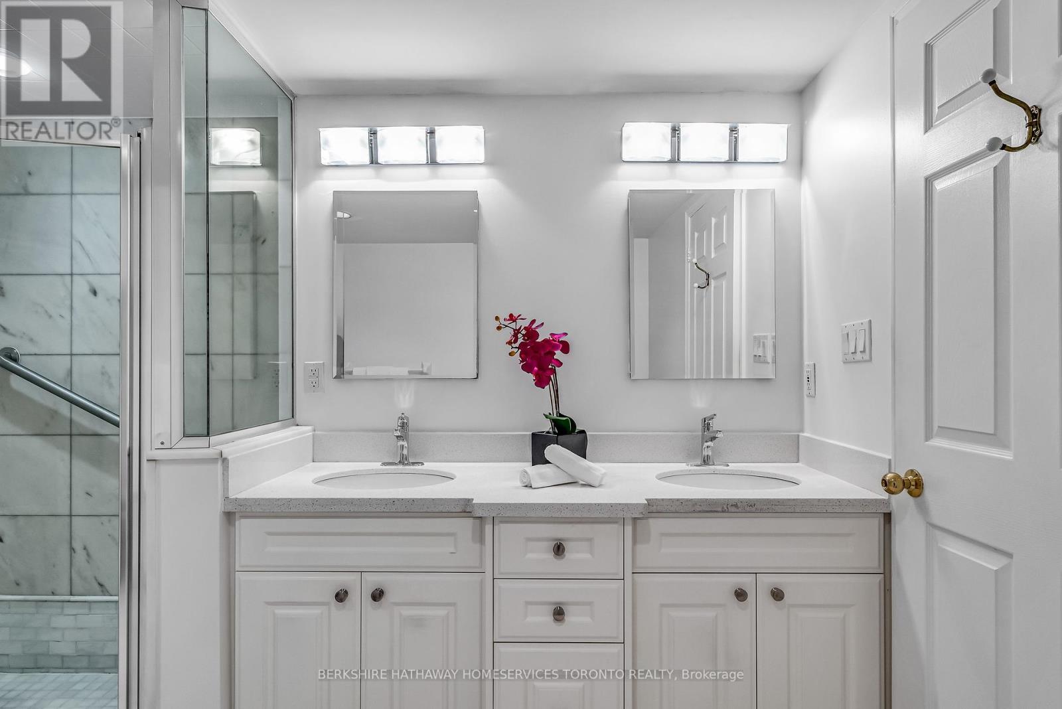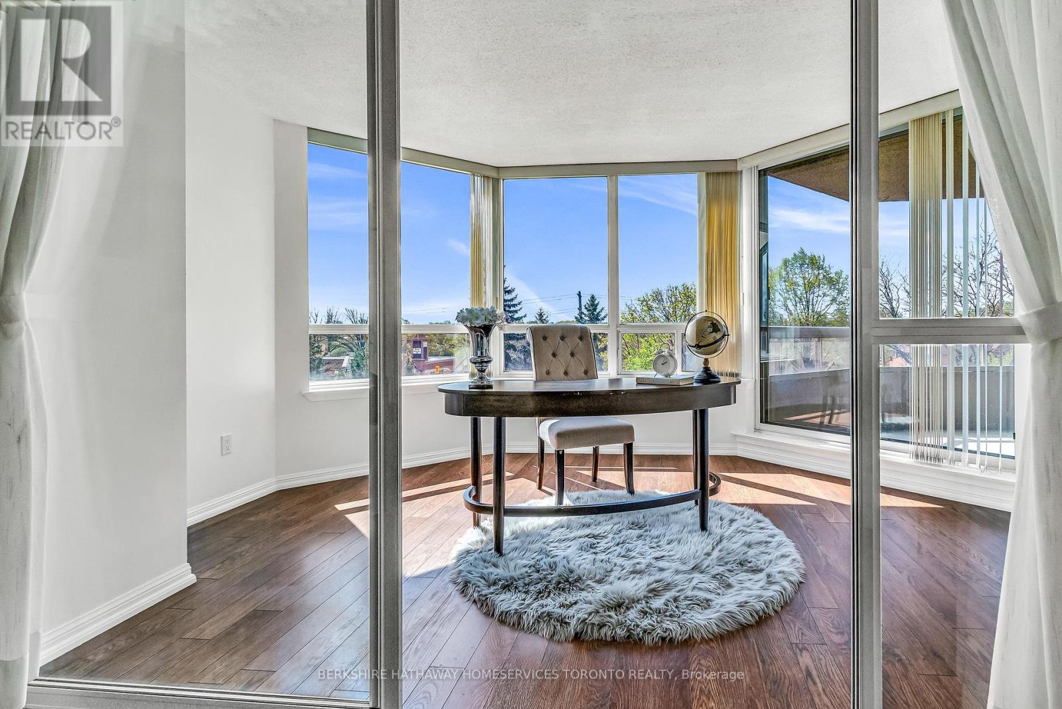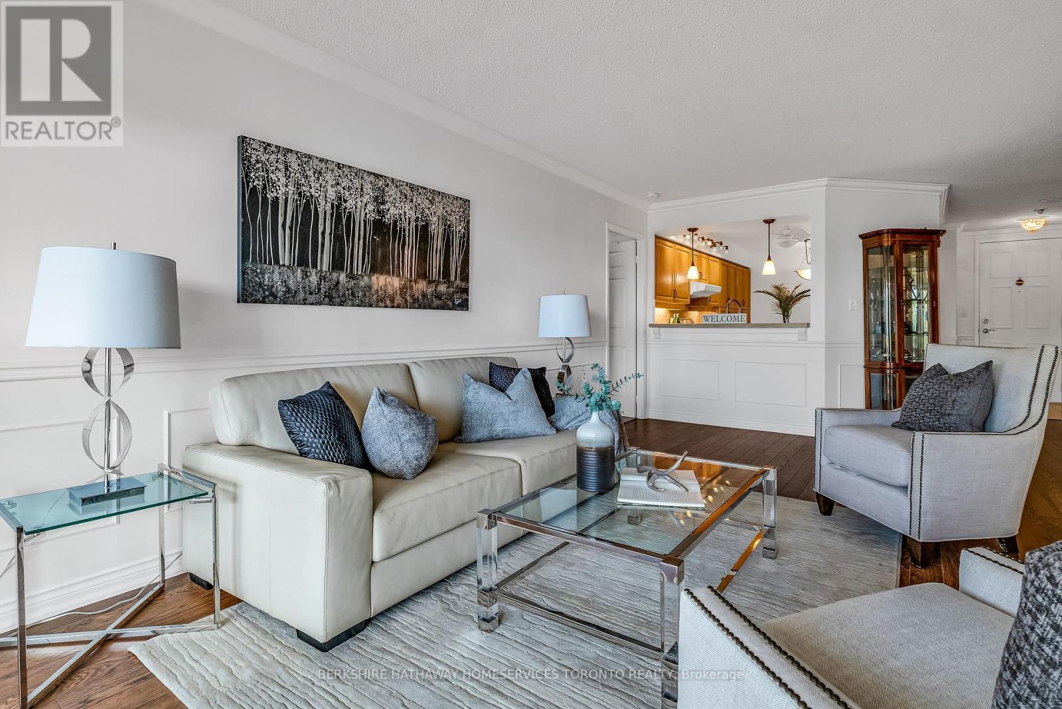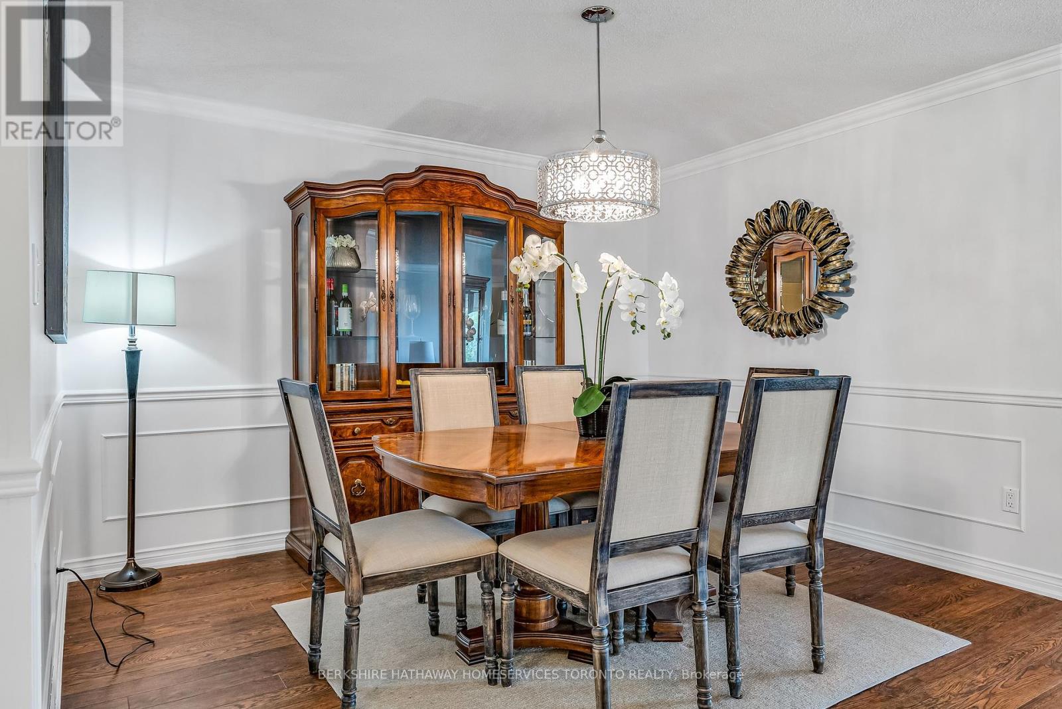3 Bedroom
2 Bathroom
Outdoor Pool
Central Air Conditioning
Forced Air
$1,015,000Maintenance,
$1,538.31 Monthly
Wow! Just Move In And Enjoy This Spectacular Move In Ready Unit And The Magnificent Hunt Club Condo. Rare Opportunity To Live In The Most Prestigious Condo In Markham. Enjoy This 2 Bedroom Plus Solarium Unit With Approximately 1600 sqft. Generous Sized Balcony. Huge Master With Luxurious Ensuite Bathroom. Full Sized Dining Room Area And Large Living Room With Crown Moldings And Newer Laminate Flooring. Ensuite Locker That Serves As A Pantry And Storage For All Your Needs. Included With 1 Parking And 1 Locker In The P1 Level. Sun Soaked Solarium That Can Be Your Oasis Or Home Office. Stellar Amenities With Outdoor Pool, Tennis Court, Concierge, Visitor Parking, And Much More. Steps To Shopping, Theaters, Highway, Public Transit, Conservation Lands, Green Spaces, Parks, And Much More. **** EXTRAS **** All Window Coverings, All Electrical Light Fixtures, All Inclusive Maintenance Fees Including Internet And Cable TV, All Appliances. (id:27910)
Property Details
|
MLS® Number
|
N8440286 |
|
Property Type
|
Single Family |
|
Community Name
|
Markville |
|
Amenities Near By
|
Public Transit, Place Of Worship, Schools |
|
Community Features
|
Pet Restrictions, Community Centre |
|
Features
|
Conservation/green Belt, Balcony, In Suite Laundry |
|
Parking Space Total
|
1 |
|
Pool Type
|
Outdoor Pool |
|
Structure
|
Tennis Court |
Building
|
Bathroom Total
|
2 |
|
Bedrooms Above Ground
|
2 |
|
Bedrooms Below Ground
|
1 |
|
Bedrooms Total
|
3 |
|
Amenities
|
Security/concierge, Visitor Parking, Party Room, Storage - Locker |
|
Cooling Type
|
Central Air Conditioning |
|
Exterior Finish
|
Brick |
|
Fire Protection
|
Security Guard, Security System |
|
Heating Fuel
|
Natural Gas |
|
Heating Type
|
Forced Air |
|
Type
|
Apartment |
Parking
Land
|
Acreage
|
No |
|
Land Amenities
|
Public Transit, Place Of Worship, Schools |
Rooms
| Level |
Type |
Length |
Width |
Dimensions |
|
Main Level |
Living Room |
6.3 m |
3.65 m |
6.3 m x 3.65 m |
|
Main Level |
Dining Room |
3.8 m |
4.2 m |
3.8 m x 4.2 m |
|
Main Level |
Kitchen |
4.7 m |
2.8 m |
4.7 m x 2.8 m |
|
Main Level |
Primary Bedroom |
5.6 m |
3.3 m |
5.6 m x 3.3 m |
|
Main Level |
Bedroom 2 |
4 m |
3.2 m |
4 m x 3.2 m |
|
Main Level |
Solarium |
4.2 m |
3 m |
4.2 m x 3 m |
|
Main Level |
Storage |
2.6 m |
2 m |
2.6 m x 2 m |

