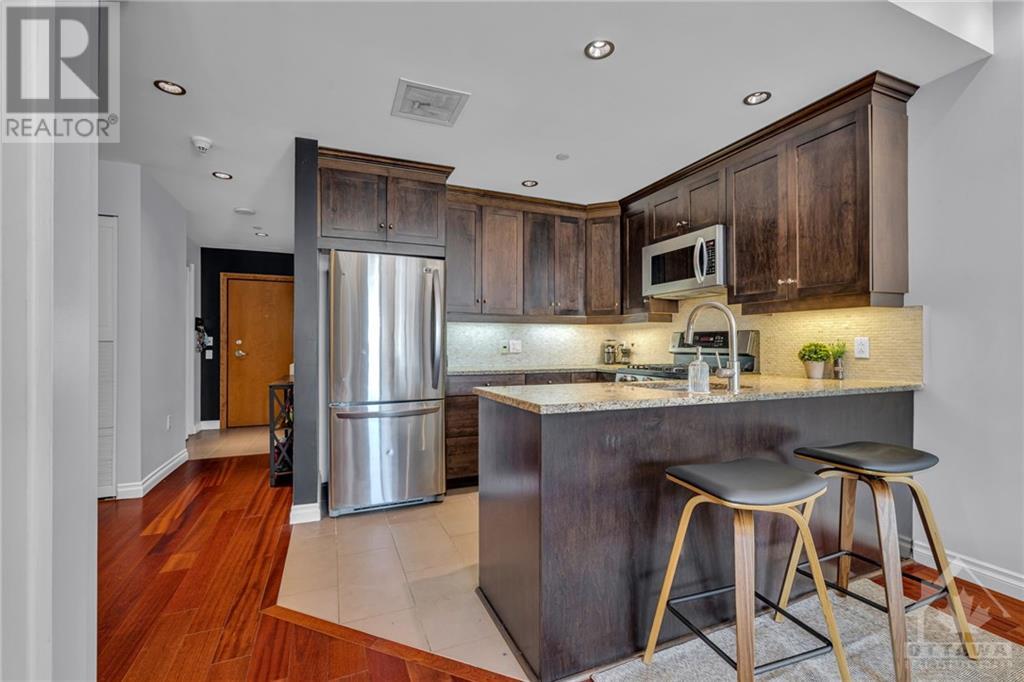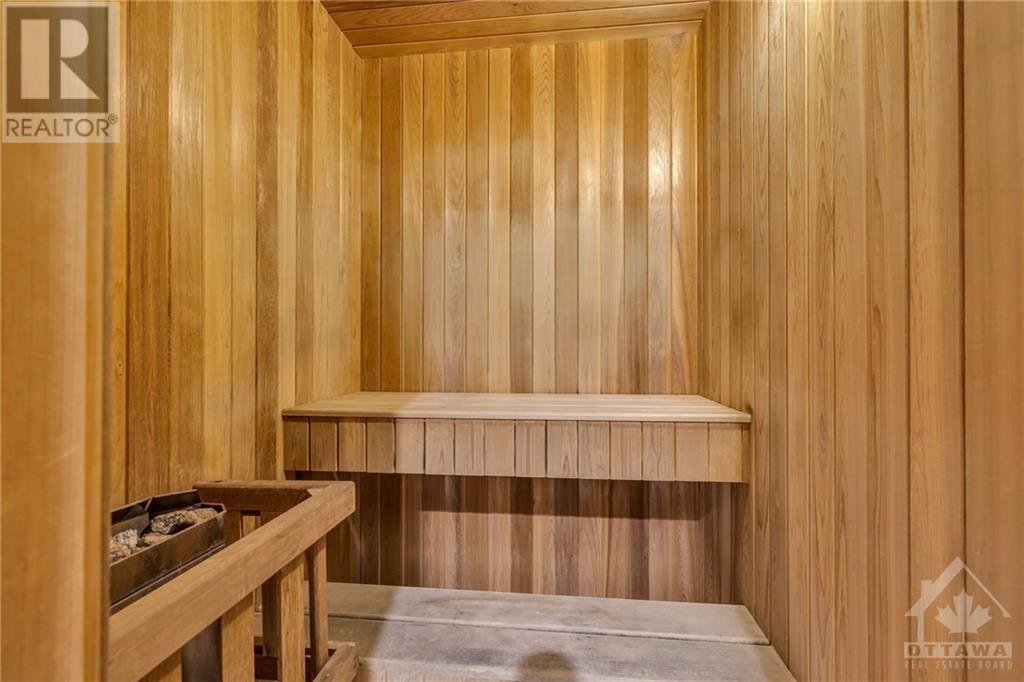1 Bedroom
1 Bathroom
Central Air Conditioning
Forced Air
$445,000Maintenance, Insurance
$915.92 Monthly
Flooring: Tile, Flooring: Hardwood, Welcome to this fantastic 1 bedroom+den with a large terrace in the heart of downtown! Open concept layout with floor to ceiling windows, hardwood flooring throughout, remote activated Hunter Douglas blinds, high-end kitchen cabinets, granite countertops, stainless steel appliances including a gas stove. A spacious den is tucked away and is the perfect home office. Entertain in style on the spectacular private outdoor terrace overlooking Chateau\r\nLaurier & the bustling downtown. Enjoy executive living in one of Ottawa's most exclusive and luxurious condo buildings with amenities that include 24-hr\r\nsecurity, concierge, exercise centre, salt-water pool, whirlpool, saunas and a 9,000 sqft landscaped terrace with BBQs and lounging areas. Unbeatable\r\nlocation - moments from Parliament, Rideau Centre, uOttawa, Byward Market. Enjoy shopping, pubs, restaurants, coffee shops, Rideau Canal, local attractions\r\nand landmarks. One storage locker and one underground parking spot are included! (id:28469)
Property Details
|
MLS® Number
|
X9519040 |
|
Property Type
|
Single Family |
|
Neigbourhood
|
Byward Market |
|
Community Name
|
4001 - Lower Town/Byward Market |
|
AmenitiesNearBy
|
Public Transit, Park |
|
CommunityFeatures
|
Pets Allowed, Community Centre |
|
ParkingSpaceTotal
|
1 |
Building
|
BathroomTotal
|
1 |
|
BedroomsAboveGround
|
1 |
|
BedroomsTotal
|
1 |
|
Amenities
|
Sauna, Security/concierge |
|
Appliances
|
Dishwasher, Dryer, Hood Fan, Microwave, Refrigerator, Stove, Washer |
|
CoolingType
|
Central Air Conditioning |
|
ExteriorFinish
|
Concrete |
|
FireProtection
|
Security System |
|
FoundationType
|
Concrete |
|
HeatingFuel
|
Natural Gas |
|
HeatingType
|
Forced Air |
|
Type
|
Apartment |
|
UtilityWater
|
Municipal Water |
Parking
Land
|
Acreage
|
No |
|
LandAmenities
|
Public Transit, Park |
|
ZoningDescription
|
Residential |
Rooms
| Level |
Type |
Length |
Width |
Dimensions |
|
Main Level |
Primary Bedroom |
3.96 m |
3.04 m |
3.96 m x 3.04 m |
|
Main Level |
Den |
2.74 m |
2.56 m |
2.74 m x 2.56 m |
|
Main Level |
Kitchen |
2.94 m |
2.64 m |
2.94 m x 2.64 m |
|
Main Level |
Living Room |
6.09 m |
3.12 m |
6.09 m x 3.12 m |
|
Main Level |
Foyer |
3.96 m |
1.06 m |
3.96 m x 1.06 m |
|
Main Level |
Bathroom |
2.92 m |
1.44 m |
2.92 m x 1.44 m |
|
Main Level |
Laundry Room |
|
|
Measurements not available |
|
Main Level |
Other |
6.45 m |
3.17 m |
6.45 m x 3.17 m |


























