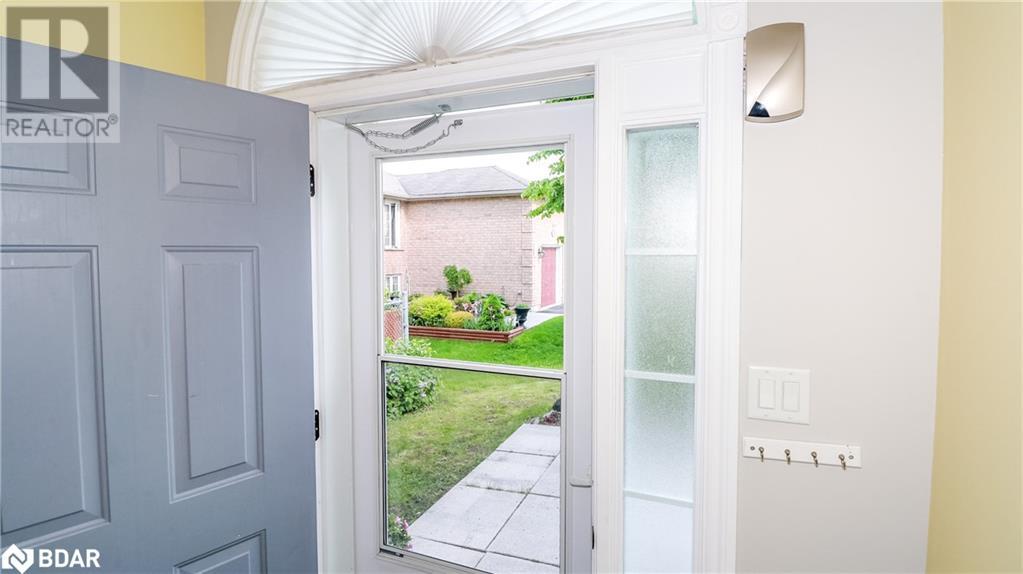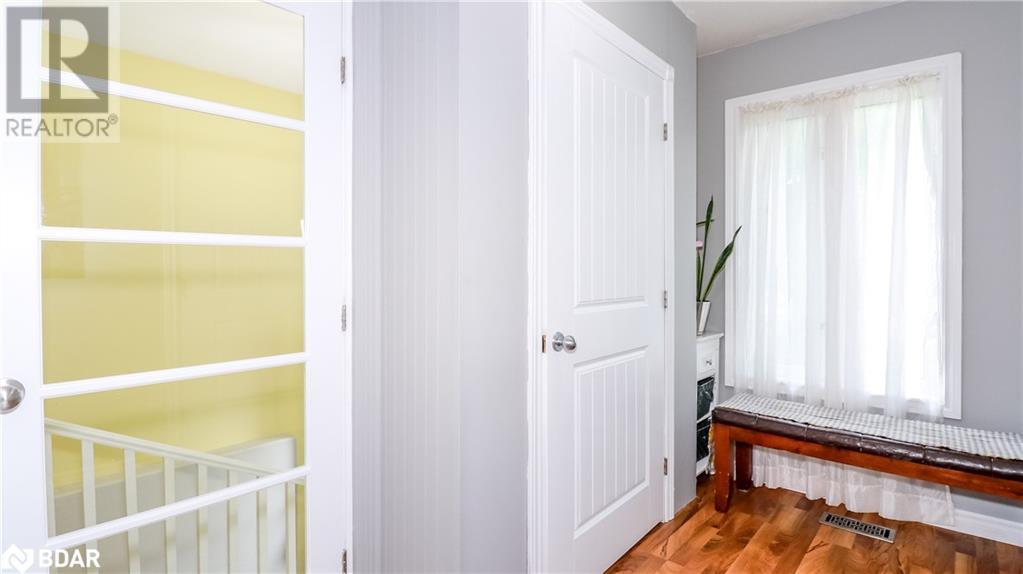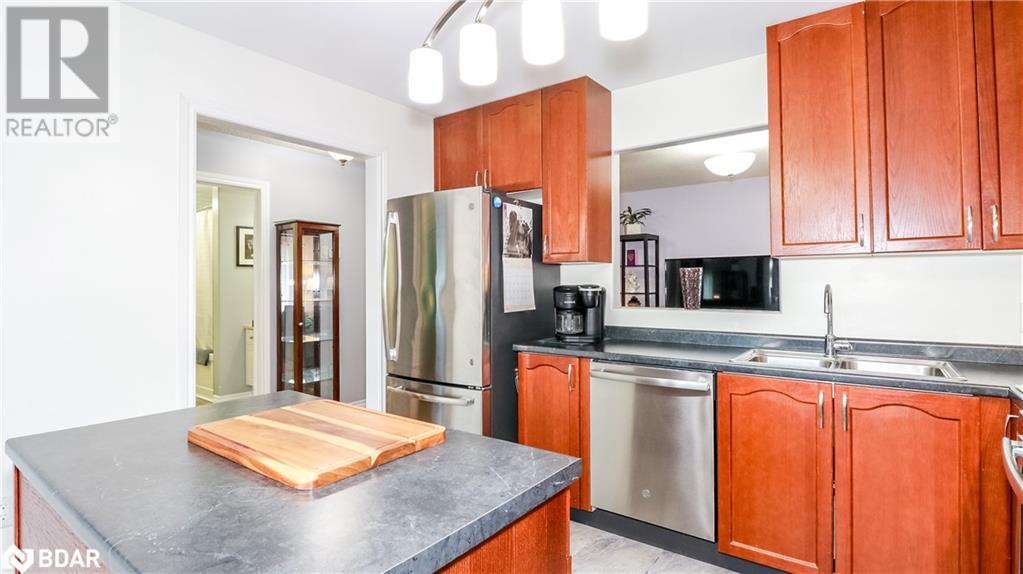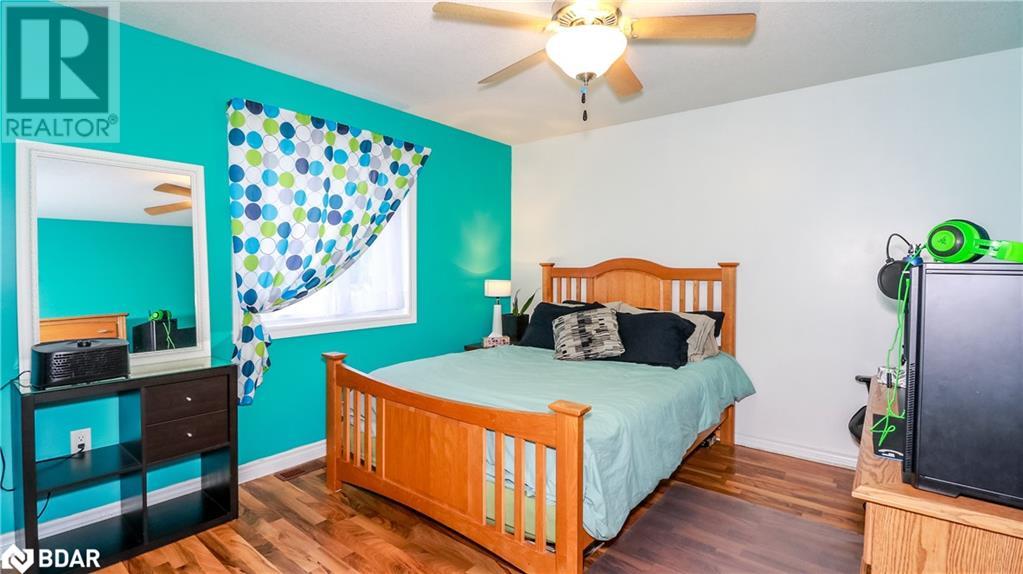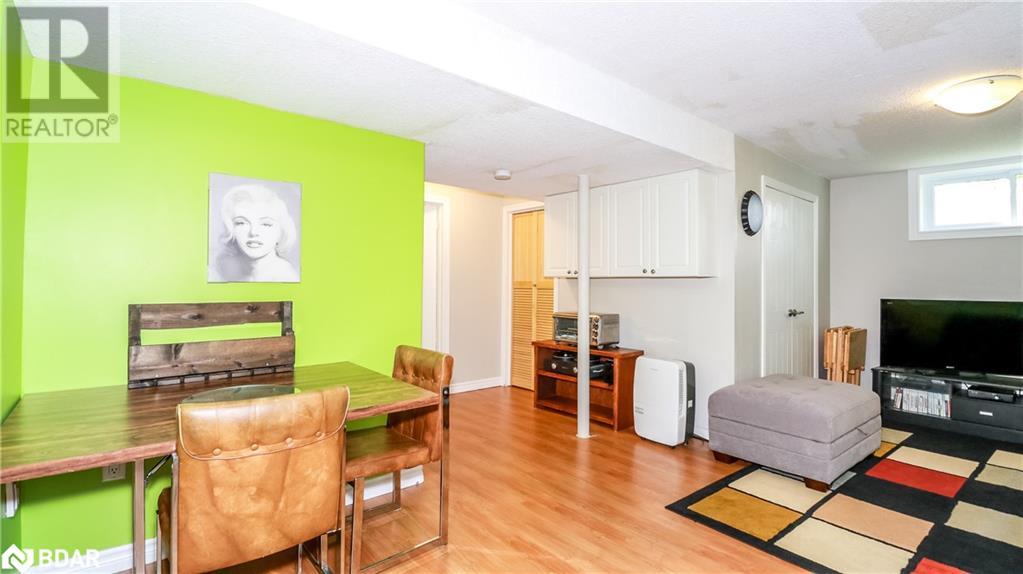3 Bedroom
2 Bathroom
1816 sqft
Raised Bungalow
Central Air Conditioning
Forced Air
$662,500
FULLY FINISHED RAISED BUNGALOW WITH EXCELLENT IN-LAW POTENTIAL! Located just a stone throw from Georgian Bay, you'll find a fully updated home in the heart of Midland. Enjoy the comfort of 2 bedrooms and a full 4pc bath on the main floor. The newly designed eat-in kitchen with wall-to-wall counter space with stainless-steel appliances will lead you out to a large raised deck. The yard is surrounded with lilac bushes and perennial gardens with a second sitting area. The lower level feature large bedroom, a full 4pc bath and a spacious rec room to accommodate your extended family. With the convenience of inside entry to large garage with a newer garage opener and lots of extra storage with the built-in loft. This residence exudes pride of ownership and offers all the comfort of move in ready. *** Deck 2023, Patio Door 2023, Owned Hot Water Tank 2020, Windows 2020, Furnace 2020, Shingles 2019 *** (id:27910)
Property Details
|
MLS® Number
|
40597703 |
|
Property Type
|
Single Family |
|
Amenities Near By
|
Schools |
|
Communication Type
|
High Speed Internet |
|
Features
|
Southern Exposure, Paved Driveway |
|
Parking Space Total
|
3 |
Building
|
Bathroom Total
|
2 |
|
Bedrooms Above Ground
|
2 |
|
Bedrooms Below Ground
|
1 |
|
Bedrooms Total
|
3 |
|
Appliances
|
Dishwasher, Dryer, Refrigerator, Stove, Washer, Window Coverings |
|
Architectural Style
|
Raised Bungalow |
|
Basement Development
|
Finished |
|
Basement Type
|
Full (finished) |
|
Constructed Date
|
2003 |
|
Construction Style Attachment
|
Detached |
|
Cooling Type
|
Central Air Conditioning |
|
Exterior Finish
|
Brick Veneer, Vinyl Siding |
|
Fire Protection
|
Smoke Detectors |
|
Foundation Type
|
Poured Concrete |
|
Heating Fuel
|
Natural Gas |
|
Heating Type
|
Forced Air |
|
Stories Total
|
1 |
|
Size Interior
|
1816 Sqft |
|
Type
|
House |
|
Utility Water
|
Municipal Water |
Parking
Land
|
Access Type
|
Road Access |
|
Acreage
|
No |
|
Fence Type
|
Fence |
|
Land Amenities
|
Schools |
|
Sewer
|
Municipal Sewage System |
|
Size Depth
|
99 Ft |
|
Size Frontage
|
24 Ft |
|
Size Total Text
|
Under 1/2 Acre |
|
Zoning Description
|
Residential |
Rooms
| Level |
Type |
Length |
Width |
Dimensions |
|
Basement |
Laundry Room |
|
|
Measurements not available |
|
Basement |
4pc Bathroom |
|
|
Measurements not available |
|
Basement |
Bedroom |
|
|
12'11'' x 11'0'' |
|
Basement |
Bonus Room |
|
|
5'1'' x 7' |
|
Basement |
Recreation Room |
|
|
27'3'' x 11'0'' |
|
Main Level |
Bonus Room |
|
|
5'1'' x 9'8'' |
|
Main Level |
Bedroom |
|
|
9'11'' x 9'6'' |
|
Main Level |
4pc Bathroom |
|
|
Measurements not available |
|
Main Level |
Living Room |
|
|
16'8'' x 11'0'' |
|
Main Level |
Primary Bedroom |
|
|
14'8'' x 12'0'' |
|
Main Level |
Kitchen |
|
|
17'10'' x 12'0'' |
Utilities
|
Electricity
|
Available |
|
Natural Gas
|
Available |
|
Telephone
|
Available |





