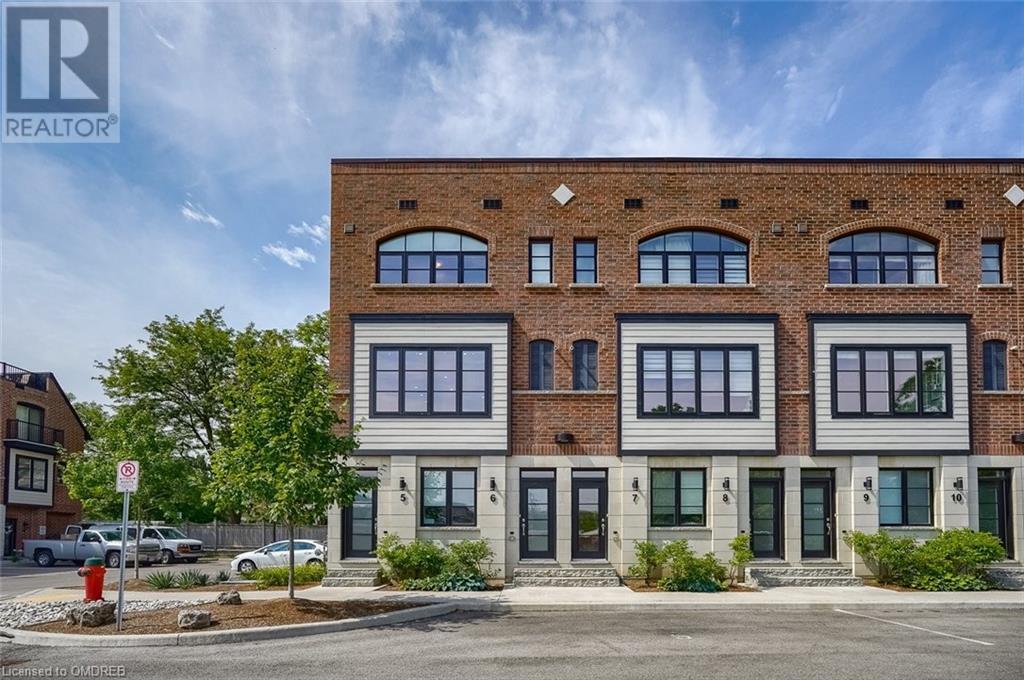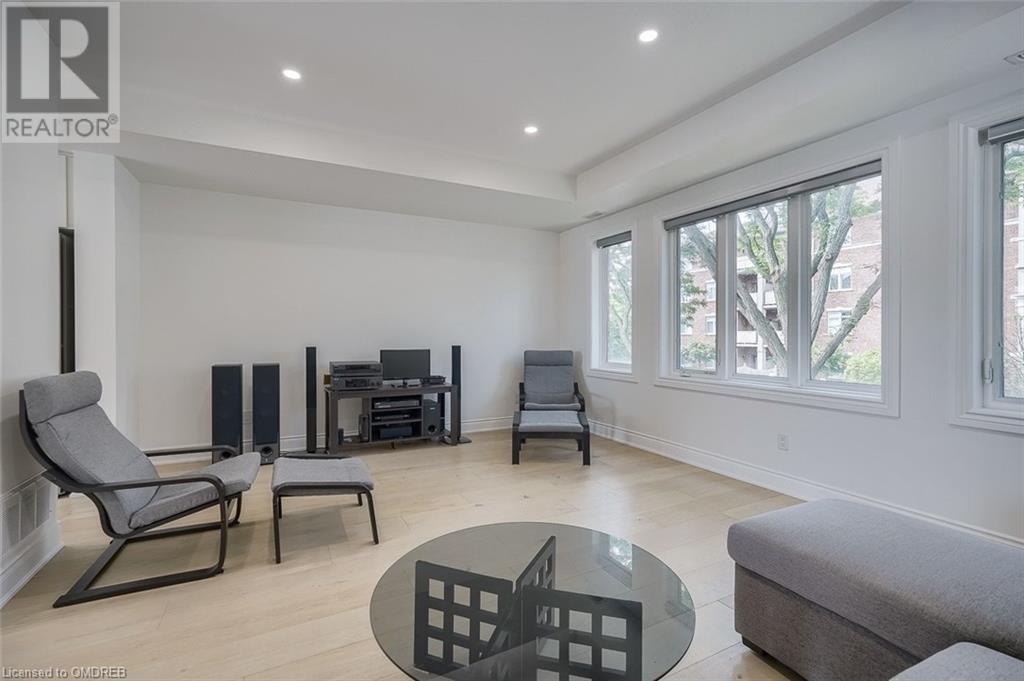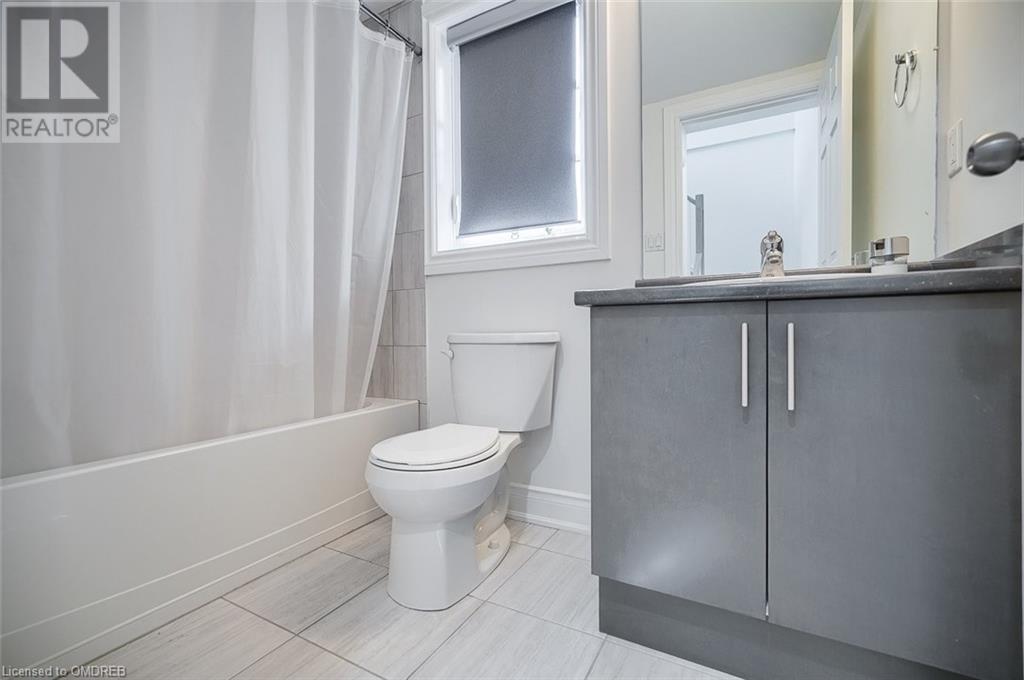2 Bedroom
3 Bathroom
1503 sqft
Central Air Conditioning
Forced Air
$849,900Maintenance, Insurance, Parking
$481.60 Monthly
Welcome to 405 Plains Rd E Unit 6. Stunning modern end unit, 2 bed, 3 bath executive stacked townhome. Featuring 1,500 sq. ft of upgraded living space, 1 parking spot, and gorgeous rooftop terrace. Open floor plan on main level. Sun filled Eat in Kitchen with white shaker cabinetry, large island seats 4, pantry, stainless steel appliances. Large living room with 2 piece bath complete main floor. Upgrades include wide plank Engineered Hardwood Floors, LED pot lights, impressive light maple staircases with modern railing and spindles connect all levels. Two bedrooms with deep closets on upper level, 3pc ensuite in Primary bedroom and 4pc bath beside 2nd bedroom, which features a Juliette balcony. Bedroom level laundry. Third level spacious rooftop terrace (BBQ's allowed), perfect for relaxing and entertaining. Close to 403/407/QEW, Go Station, parks, lake, so much more! Many area amenities include waterfront trail, short distance to Burlington's vibrant downtown, beach, hospital and upscale shopping in Mapleview Mall. Royal Botanical Gardens just a few km east, Coots Paradise Wetlands and an endless amount of trails. Easy access to Hamilton with up and coming restaurants and entertainment. (id:27910)
Property Details
|
MLS® Number
|
40605287 |
|
Property Type
|
Single Family |
|
Amenities Near By
|
Park, Place Of Worship, Public Transit, Schools, Shopping |
|
Equipment Type
|
Water Heater |
|
Features
|
Balcony, Paved Driveway |
|
Parking Space Total
|
1 |
|
Rental Equipment Type
|
Water Heater |
Building
|
Bathroom Total
|
3 |
|
Bedrooms Above Ground
|
2 |
|
Bedrooms Total
|
2 |
|
Appliances
|
Dishwasher, Dryer, Microwave, Refrigerator, Stove, Window Coverings |
|
Basement Type
|
None |
|
Construction Style Attachment
|
Attached |
|
Cooling Type
|
Central Air Conditioning |
|
Exterior Finish
|
Brick, Stucco |
|
Fire Protection
|
Smoke Detectors |
|
Half Bath Total
|
1 |
|
Heating Fuel
|
Natural Gas |
|
Heating Type
|
Forced Air |
|
Size Interior
|
1503 Sqft |
|
Type
|
Row / Townhouse |
|
Utility Water
|
Municipal Water |
Parking
Land
|
Acreage
|
No |
|
Land Amenities
|
Park, Place Of Worship, Public Transit, Schools, Shopping |
|
Sewer
|
Municipal Sewage System |
|
Zoning Description
|
Mxg |
Rooms
| Level |
Type |
Length |
Width |
Dimensions |
|
Second Level |
2pc Bathroom |
|
|
Measurements not available |
|
Second Level |
Kitchen |
|
|
11'4'' x 8'2'' |
|
Second Level |
Dining Room |
|
|
13'6'' x 9'6'' |
|
Second Level |
Living Room |
|
|
18'0'' x 14'4'' |
|
Third Level |
Bonus Room |
|
|
18'8'' x 15'6'' |
|
Third Level |
4pc Bathroom |
|
|
Measurements not available |
|
Third Level |
Bedroom |
|
|
15'8'' x 9'10'' |
|
Third Level |
3pc Bathroom |
|
|
Measurements not available |
|
Third Level |
Bedroom |
|
|
13'8'' x 10'0'' |



































