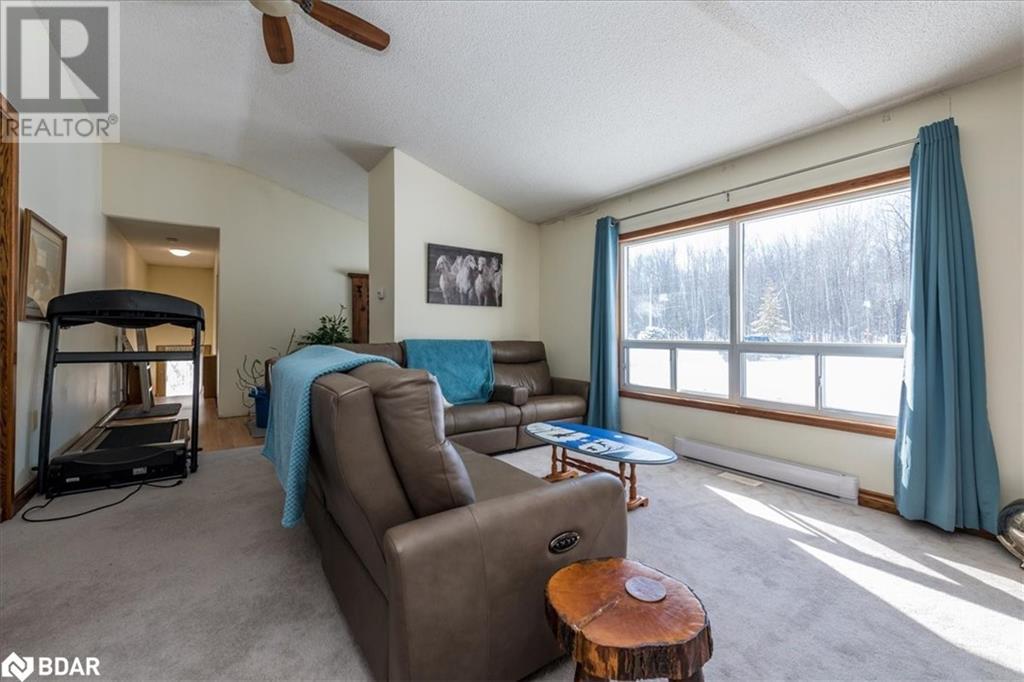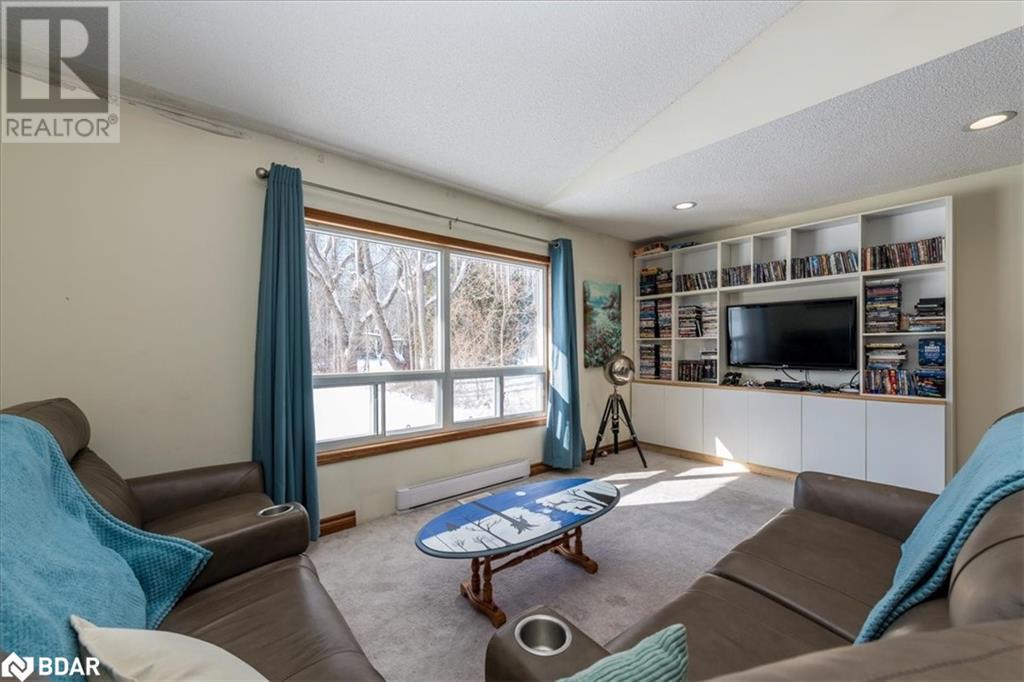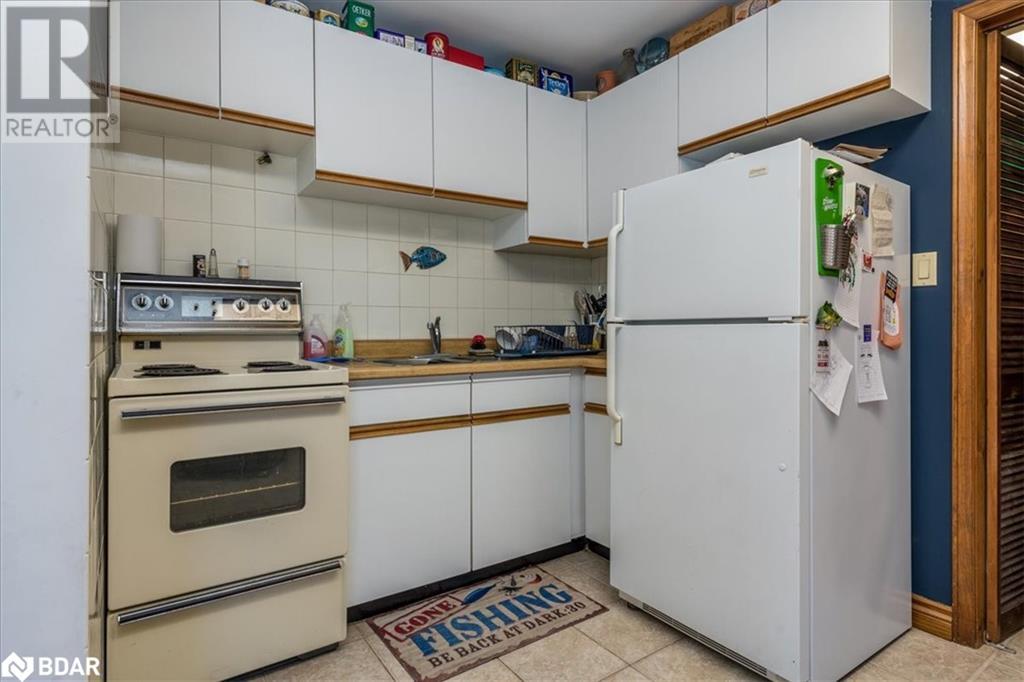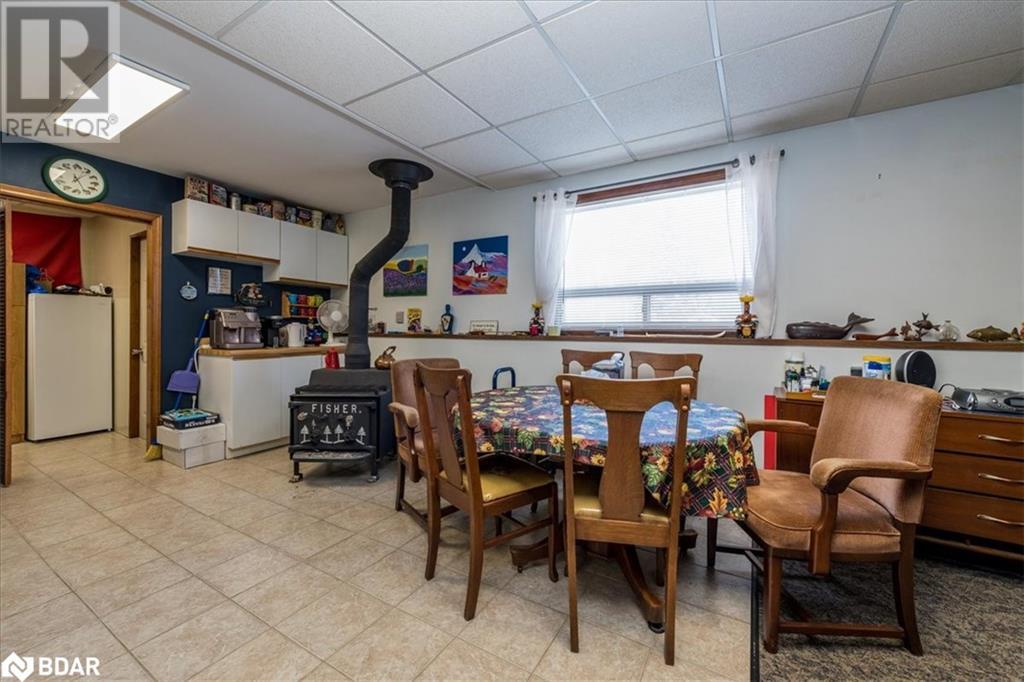5 Bedroom
2 Bathroom
1890 sqft
Fireplace
Central Air Conditioning
Baseboard Heaters, Forced Air, Stove, Heat Pump
Waterfront On Canal
$1,050,000
Discover Joyland Beach! This charming home features 5 bedrooms, 1.5 baths, 2 inviting living rooms, and a cozy eat-in kitchen. Enjoy ample parking, a spacious driveway, while fronting onto the serene canal with access to picturesque to Lake Simcoe. Boating is a breeze with an enclosed 18'6x 17 boathouse and canopied slip for two boats. Plus, there's a detached 14 x 24 heated garage and multiple sheds for storage. Experience community events, nearby parks, beaches, and golf courses. Whether you're seeking a summer retreat or a permanent sanctuary, this captivating area offers the perfect blend of relaxation and recreation. Welcome home to Joyland Beach, where every day feels like a vacation. (id:27910)
Property Details
|
MLS® Number
|
40598641 |
|
Property Type
|
Single Family |
|
Amenities Near By
|
Beach, Golf Nearby, Marina, Park, Place Of Worship, Shopping |
|
Communication Type
|
High Speed Internet |
|
Community Features
|
Quiet Area, School Bus |
|
Equipment Type
|
None |
|
Features
|
Crushed Stone Driveway, Country Residential, Recreational, Automatic Garage Door Opener |
|
Parking Space Total
|
11 |
|
Rental Equipment Type
|
None |
|
Structure
|
Shed |
|
View Type
|
View Of Water |
|
Water Front Name
|
Lake Simcoe |
|
Water Front Type
|
Waterfront On Canal |
Building
|
Bathroom Total
|
2 |
|
Bedrooms Above Ground
|
4 |
|
Bedrooms Below Ground
|
1 |
|
Bedrooms Total
|
5 |
|
Appliances
|
Refrigerator, Stove, Garage Door Opener |
|
Basement Development
|
Finished |
|
Basement Type
|
Full (finished) |
|
Constructed Date
|
1985 |
|
Construction Style Attachment
|
Detached |
|
Cooling Type
|
Central Air Conditioning |
|
Exterior Finish
|
Brick, Vinyl Siding |
|
Fireplace Fuel
|
Wood |
|
Fireplace Present
|
Yes |
|
Fireplace Total
|
1 |
|
Fireplace Type
|
Stove |
|
Fixture
|
Ceiling Fans |
|
Half Bath Total
|
1 |
|
Heating Fuel
|
Electric |
|
Heating Type
|
Baseboard Heaters, Forced Air, Stove, Heat Pump |
|
Size Interior
|
1890 Sqft |
|
Type
|
House |
|
Utility Water
|
Drilled Well |
Parking
Land
|
Access Type
|
Water Access, Road Access, Highway Nearby |
|
Acreage
|
No |
|
Land Amenities
|
Beach, Golf Nearby, Marina, Park, Place Of Worship, Shopping |
|
Sewer
|
Septic System |
|
Size Depth
|
300 Ft |
|
Size Frontage
|
80 Ft |
|
Size Irregular
|
0.551 |
|
Size Total
|
0.551 Ac|1/2 - 1.99 Acres |
|
Size Total Text
|
0.551 Ac|1/2 - 1.99 Acres |
|
Surface Water
|
Lake |
|
Zoning Description
|
Sr |
Rooms
| Level |
Type |
Length |
Width |
Dimensions |
|
Second Level |
2pc Bathroom |
|
|
Measurements not available |
|
Second Level |
Bedroom |
|
|
10'1'' x 9'3'' |
|
Second Level |
Bedroom |
|
|
14'4'' x 12'1'' |
|
Second Level |
Primary Bedroom |
|
|
14'9'' x 14'4'' |
|
Lower Level |
Laundry Room |
|
|
9'0'' x 6'0'' |
|
Lower Level |
Bedroom |
|
|
14'9'' x 14'0'' |
|
Lower Level |
Living Room |
|
|
14'0'' x 11'0'' |
|
Lower Level |
Eat In Kitchen |
|
|
14'0'' x 13'3'' |
|
Main Level |
5pc Bathroom |
|
|
Measurements not available |
|
Main Level |
Foyer |
|
|
13'5'' x 5'1'' |
|
Main Level |
Bedroom |
|
|
15'6'' x 9'6'' |
|
Main Level |
Living Room |
|
|
18'7'' x 13'6'' |
Utilities
|
Cable
|
Available |
|
Telephone
|
Available |






































