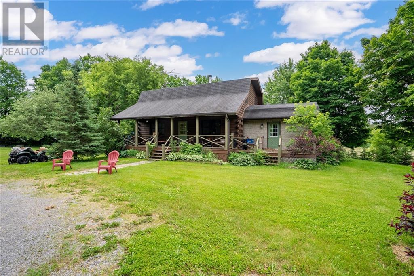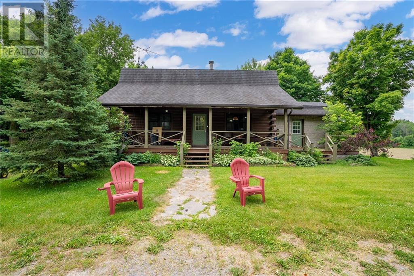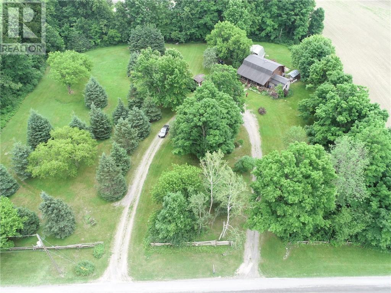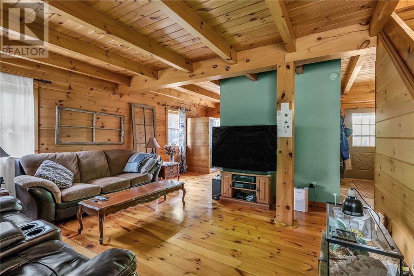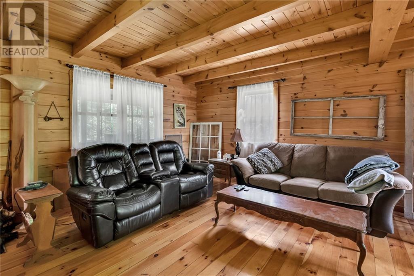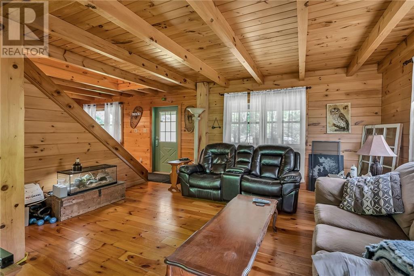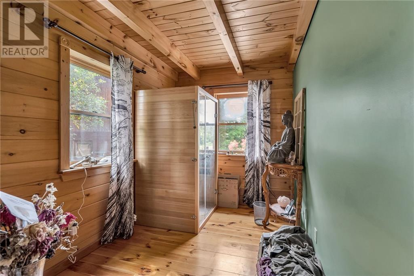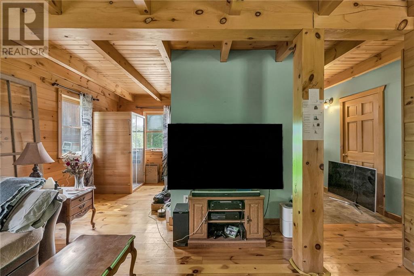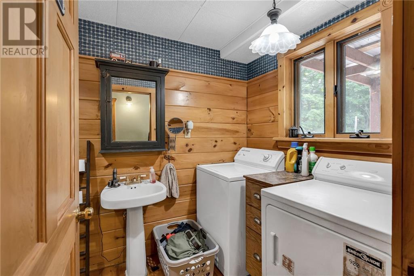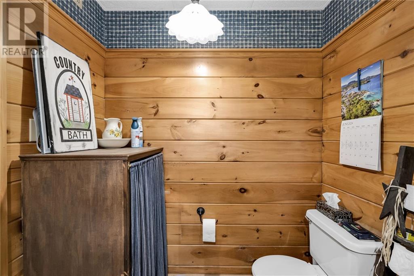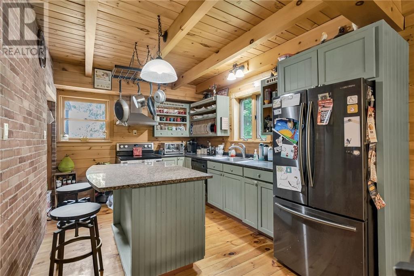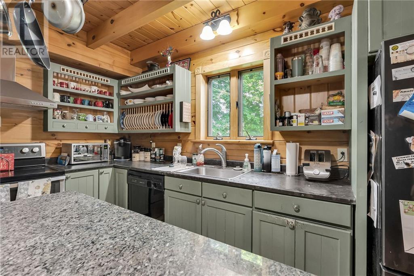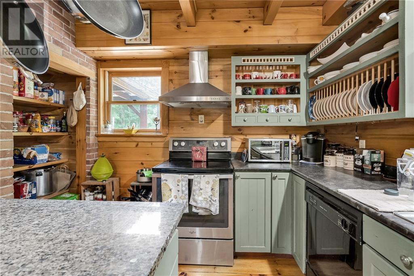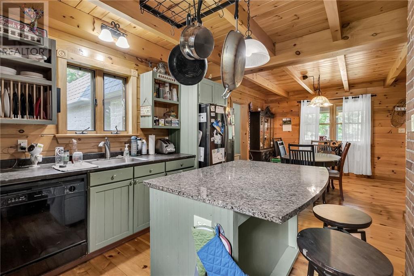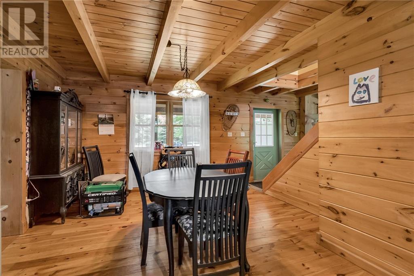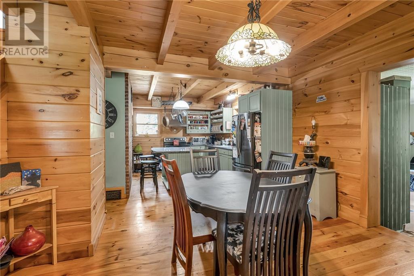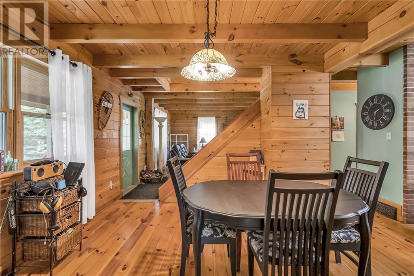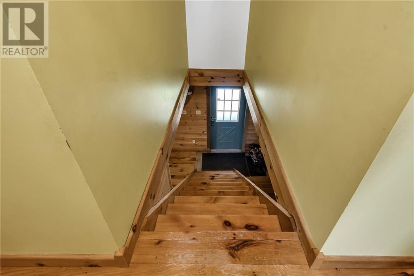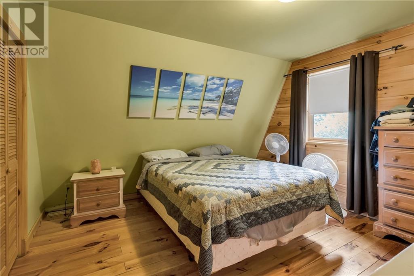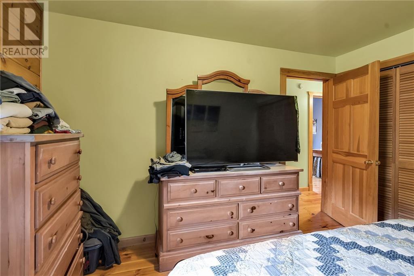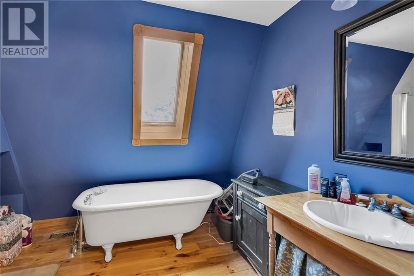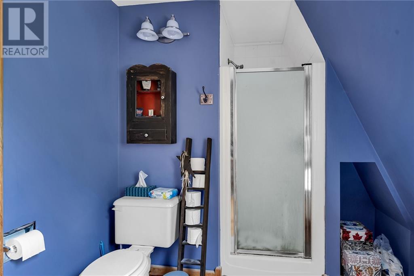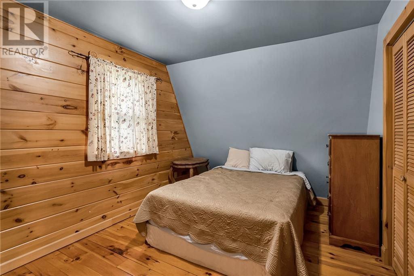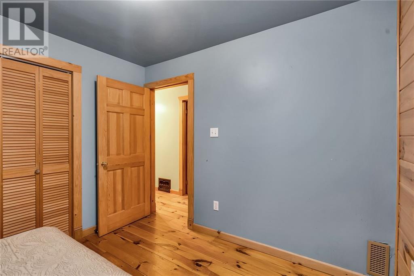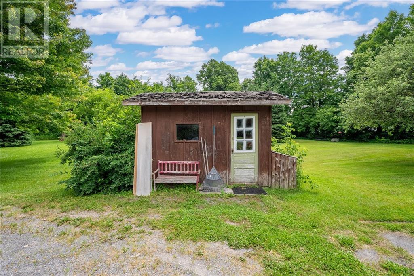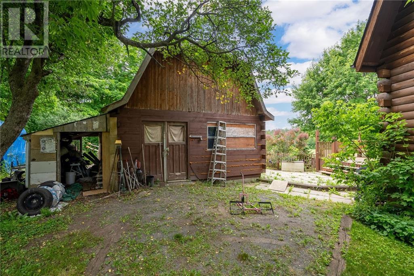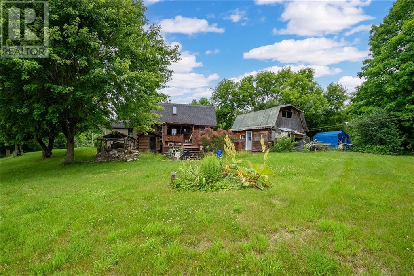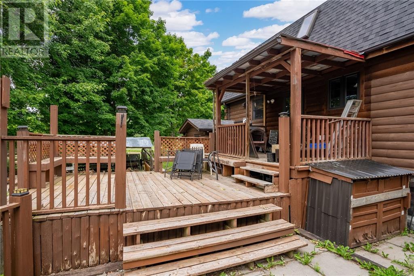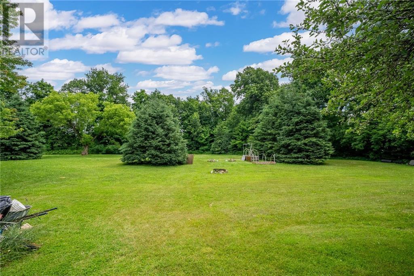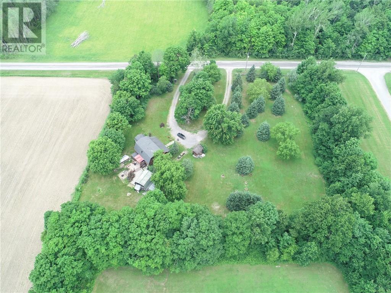5 Bedroom
2 Bathroom
Central Air Conditioning
Forced Air
$595,000
Nestled in serene countryside, this charming 1 1/2 story home With a ICF Foundation offers an idyllic retreat on 2.395 acres of lush, mature trees. Boasting 4+1 bedrooms and 1.5 bathrooms, this residence has lots rustic charm. The main floor features a spacious living room, a well-equipped kitchen, a cozy dining spaces half bath with laundry room and office. The Second story adds unique character, providing room for 4 bedrooms and a good size bedroom. The basement gives you even more bonus space with a extra bedroom and well sized recreation room. Experience ultimate privacy and tranquility, with ample space for outdoor activities, gardening, or simply enjoying nature's beauty. The mature trees offer shade and a picturesque backdrop, creating a haven for relaxation and outdoor entertaining. This property is perfect for those seeking a peaceful country lifestyle. Embrace the charm of country living in this extremely private and quiet home, where every day feels like a getaway. (id:28469)
Property Details
|
MLS® Number
|
1398835 |
|
Property Type
|
Single Family |
|
Neigbourhood
|
Newington |
|
ParkingSpaceTotal
|
10 |
Building
|
BathroomTotal
|
2 |
|
BedroomsAboveGround
|
4 |
|
BedroomsBelowGround
|
1 |
|
BedroomsTotal
|
5 |
|
BasementDevelopment
|
Partially Finished |
|
BasementType
|
Full (partially Finished) |
|
ConstructedDate
|
1996 |
|
ConstructionStyleAttachment
|
Detached |
|
CoolingType
|
Central Air Conditioning |
|
ExteriorFinish
|
Brick, Log |
|
FlooringType
|
Wood, Tile, Ceramic |
|
HalfBathTotal
|
1 |
|
HeatingFuel
|
Oil |
|
HeatingType
|
Forced Air |
|
Type
|
House |
|
UtilityWater
|
Drilled Well |
Parking
Land
|
Acreage
|
No |
|
Sewer
|
Septic System |
|
SizeDepth
|
307 Ft ,7 In |
|
SizeFrontage
|
321 Ft ,8 In |
|
SizeIrregular
|
321.63 Ft X 307.62 Ft (irregular Lot) |
|
SizeTotalText
|
321.63 Ft X 307.62 Ft (irregular Lot) |
|
ZoningDescription
|
Residential |
Rooms
| Level |
Type |
Length |
Width |
Dimensions |
|
Second Level |
Primary Bedroom |
|
|
12'8" x 9'9" |
|
Second Level |
Bedroom |
|
|
11'3" x 8'8" |
|
Second Level |
Bedroom |
|
|
10'8" x 8'8" |
|
Second Level |
Bedroom |
|
|
9'11" x 9'9" |
|
Second Level |
4pc Bathroom |
|
|
11'0" x 8'8" |
|
Basement |
Bedroom |
|
|
11'10" x 11'3" |
|
Basement |
Recreation Room |
|
|
20'5" x 12'9" |
|
Basement |
Utility Room |
|
|
24'4" x 15'7" |
|
Main Level |
Living Room |
|
|
24'11" x 18'10" |
|
Main Level |
Dining Room |
|
|
13'1" x 12'4" |
|
Main Level |
Kitchen |
|
|
12'8" x 8'8" |
|
Main Level |
2pc Bathroom |
|
|
8'4" x 6'4" |
|
Main Level |
Office |
|
|
15'1" x 10'1" |

