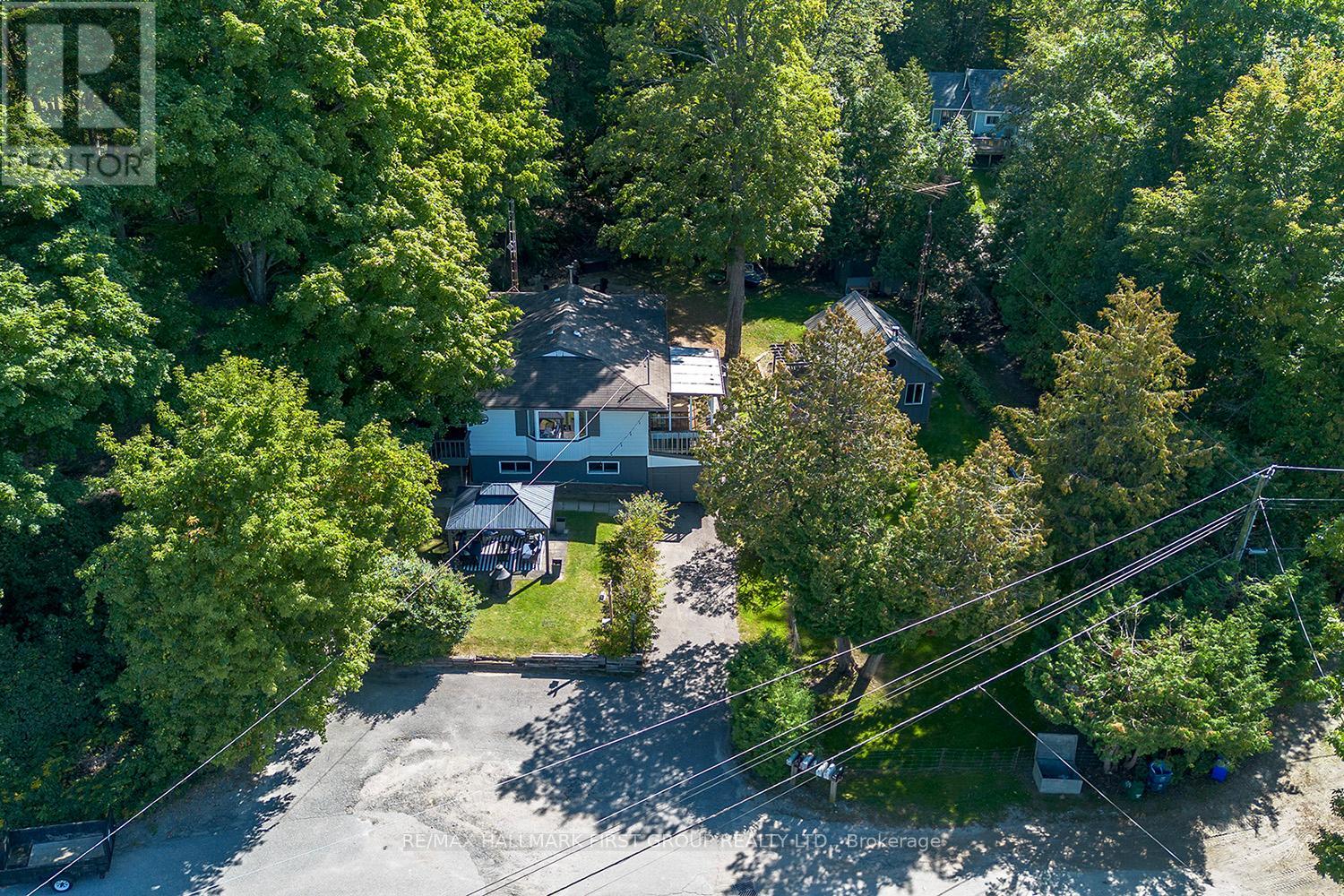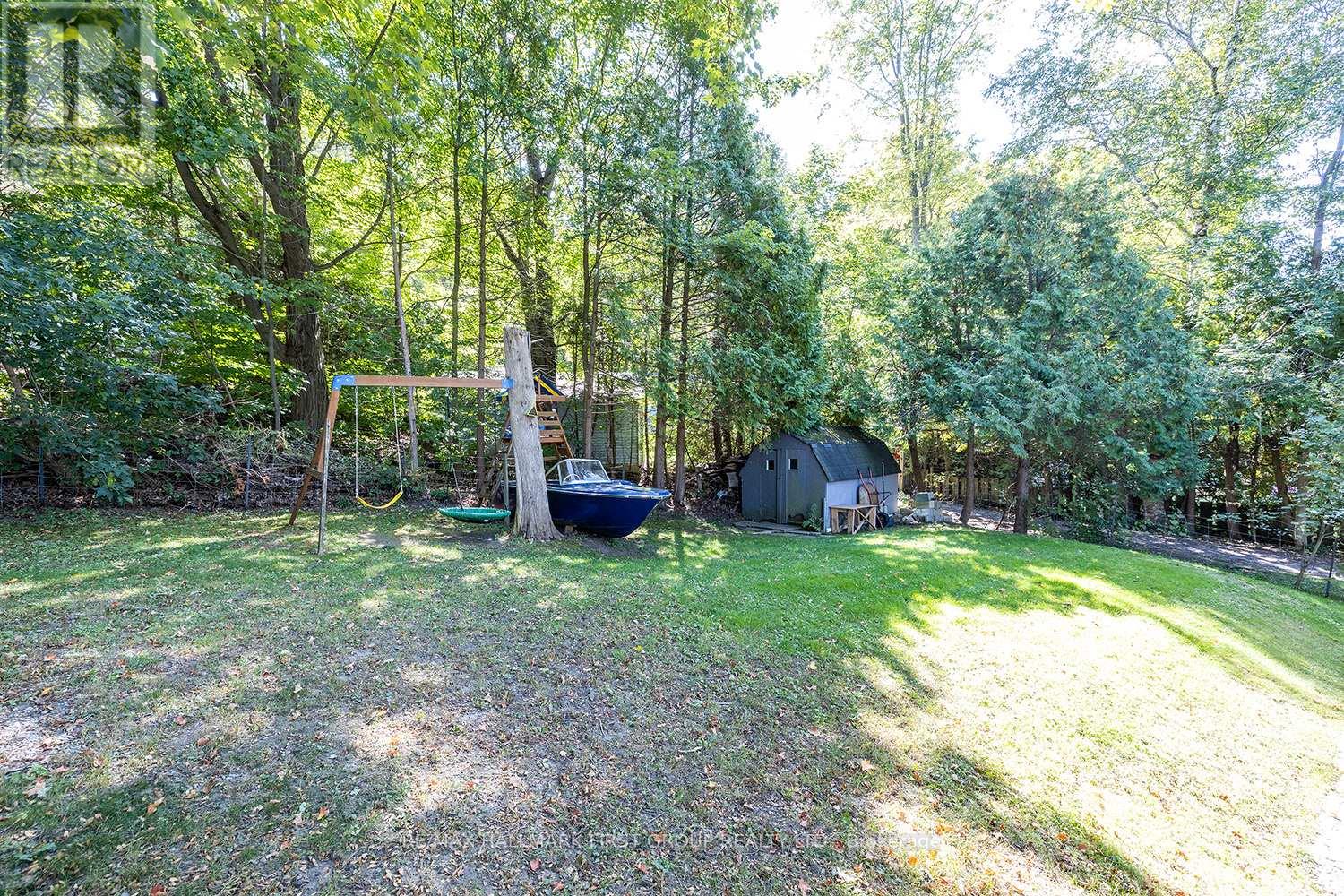3 Bedroom
2 Bathroom
Raised Bungalow
Fireplace
Central Air Conditioning
Forced Air
$699,900
One look will do in seeing the incredible and peaceful property showcasing a forested backdrop behind. Enjoy the outdoors on this great size property (100' x 145') with multiple areas to entertain including a covered gazebo setting, large firepit gathering space, raised garden beds to plant your annual vegetables in and steps away to Lake Access. The bright and spacious open concept main level features a custom designed kitchen with quartz counters, stainless steel appliances and a centre island with breakfast bar that overlooks the dining area & living room, 3 season sunroom that leads out onto a deck for bbqing, 2 bedrooms, 4 pc bath, finished lower level with L shaped recroom with gas fireplace, 3rd bedroom, 2 pc bath plus a separate entrance to the garage. Located just 15 minutes east of Port Perry it's worth the drive. (id:27910)
Property Details
|
MLS® Number
|
E8360304 |
|
Property Type
|
Single Family |
|
Community Name
|
Rural Scugog |
|
Features
|
Cul-de-sac, Wooded Area, Open Space |
|
Parking Space Total
|
6 |
Building
|
Bathroom Total
|
2 |
|
Bedrooms Above Ground
|
2 |
|
Bedrooms Below Ground
|
1 |
|
Bedrooms Total
|
3 |
|
Appliances
|
Water Softener, Dishwasher, Dryer, Microwave, Refrigerator, Stove, Washer, Window Coverings |
|
Architectural Style
|
Raised Bungalow |
|
Basement Development
|
Finished |
|
Basement Features
|
Separate Entrance |
|
Basement Type
|
N/a (finished) |
|
Construction Style Attachment
|
Detached |
|
Cooling Type
|
Central Air Conditioning |
|
Exterior Finish
|
Aluminum Siding |
|
Fireplace Present
|
Yes |
|
Foundation Type
|
Unknown |
|
Heating Fuel
|
Natural Gas |
|
Heating Type
|
Forced Air |
|
Stories Total
|
1 |
|
Type
|
House |
Parking
Land
|
Acreage
|
No |
|
Sewer
|
Septic System |
|
Size Irregular
|
101.02 X 145.38 Ft |
|
Size Total Text
|
101.02 X 145.38 Ft |
|
Surface Water
|
Lake/pond |
Rooms
| Level |
Type |
Length |
Width |
Dimensions |
|
Lower Level |
Bedroom |
3.28 m |
3 m |
3.28 m x 3 m |
|
Lower Level |
Recreational, Games Room |
6.63 m |
8.64 m |
6.63 m x 8.64 m |
|
Main Level |
Kitchen |
3.67 m |
3.7 m |
3.67 m x 3.7 m |
|
Main Level |
Dining Room |
2.31 m |
3.89 m |
2.31 m x 3.89 m |
|
Main Level |
Sunroom |
2.53 m |
2.94 m |
2.53 m x 2.94 m |
|
Main Level |
Living Room |
4.81 m |
4 m |
4.81 m x 4 m |
|
Main Level |
Primary Bedroom |
3.33 m |
3 m |
3.33 m x 3 m |
|
Main Level |
Bedroom |
2.97 m |
2.38 m |
2.97 m x 2.38 m |





























