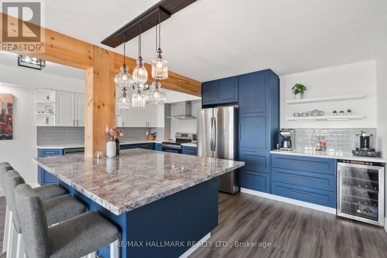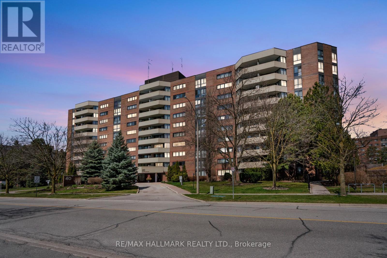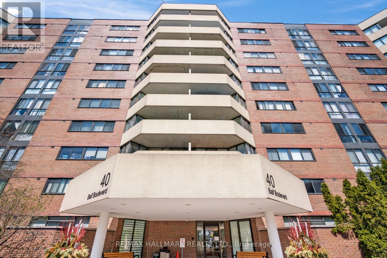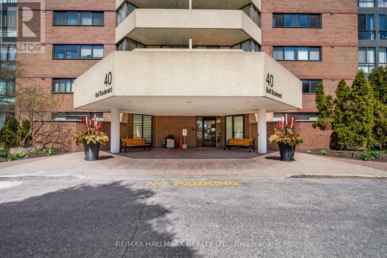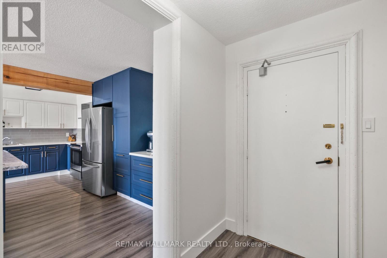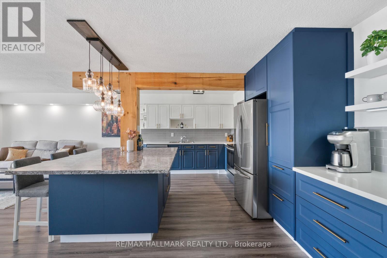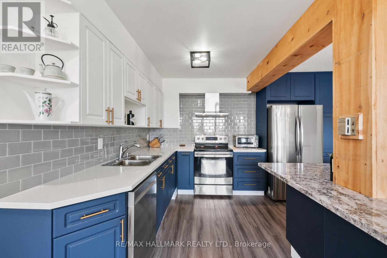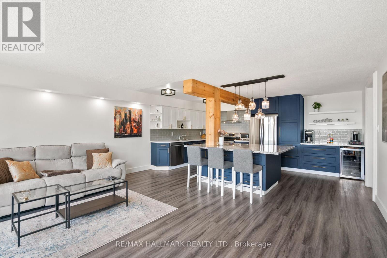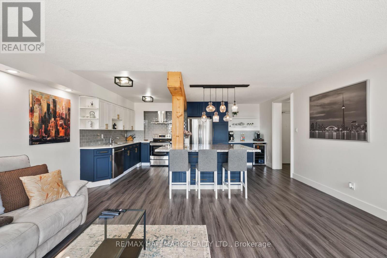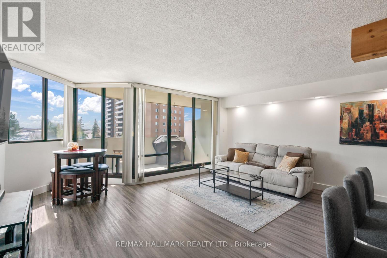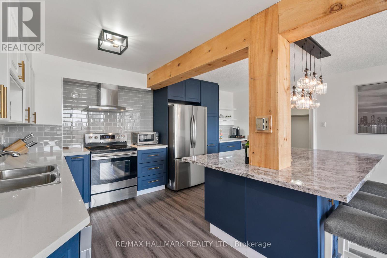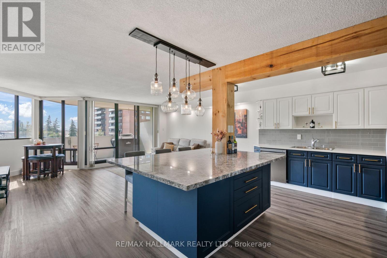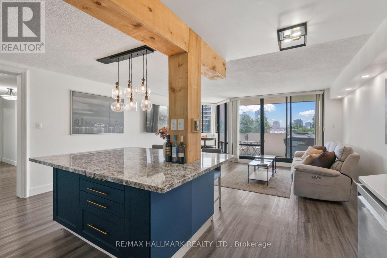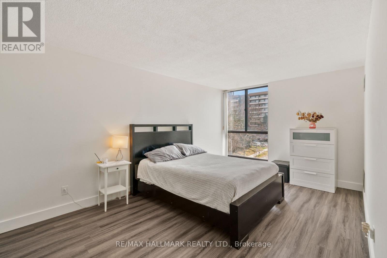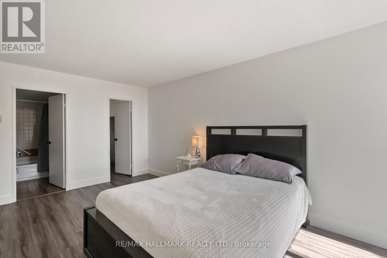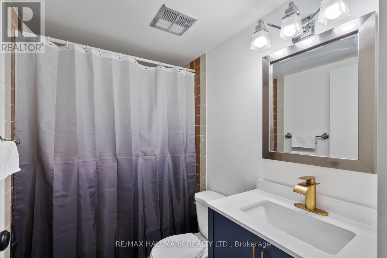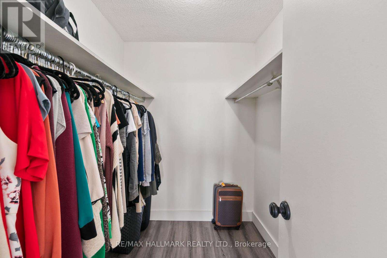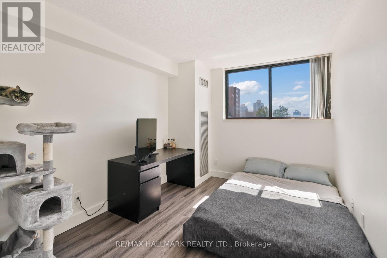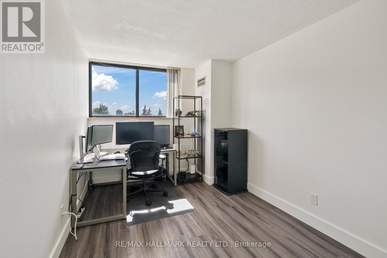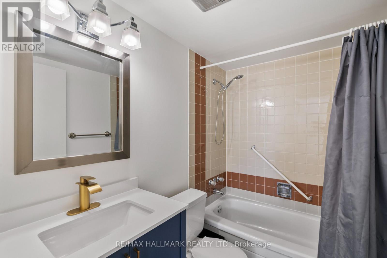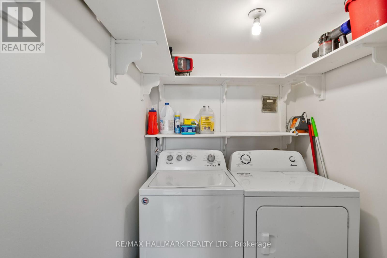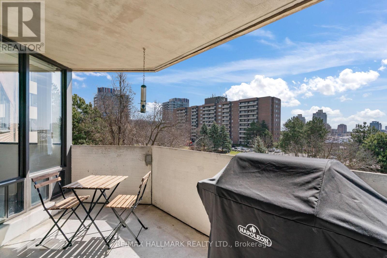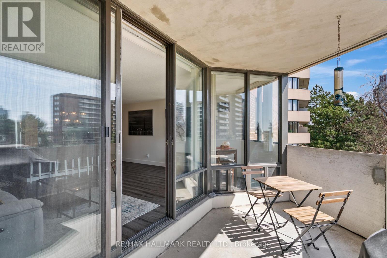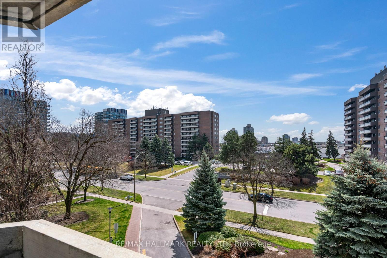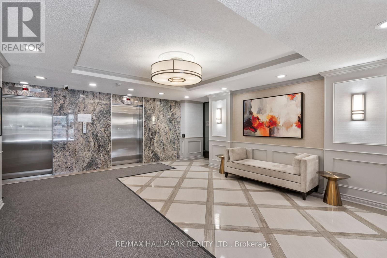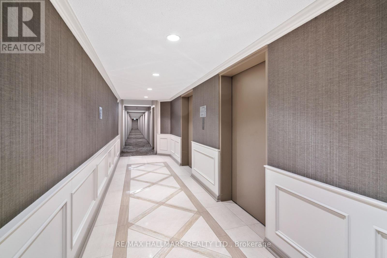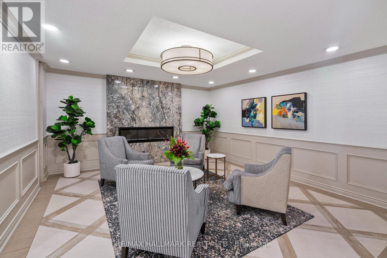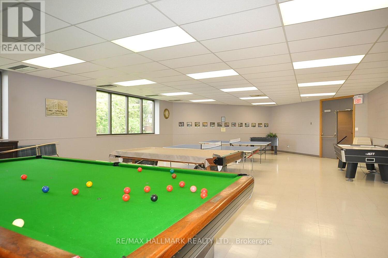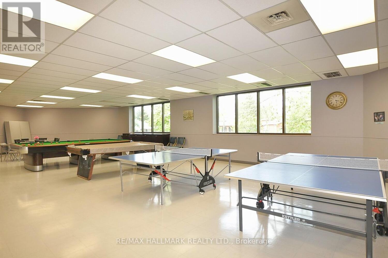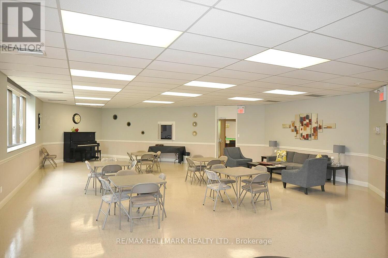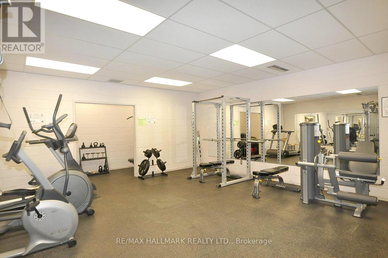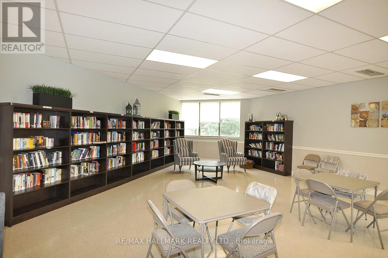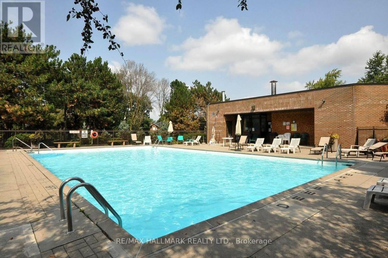3 Bedroom
2 Bathroom
Outdoor Pool
Central Air Conditioning
Forced Air
$845,000Maintenance,
$1,012.79 Monthly
Welcome to this almost 1400 sq ft 3 bedroom, 2 full bathroom sunny south exposure condo. Entertainers delight with this amazing renovated kitchen with an enormous granite center island that has loads of extra storage. Center piece for guests. Newer Stainless steel appliances, quartz counters, pot drawers, sliders, garbage/recycle stations, etc. Really well designed open concept gourmet kitchen. Beautiful laminate flooring throughout. Spacious living area with walkout to large sunny balcony that allows gas barbecues. New toilets and vanities in the two full bathrooms. In suite laundry room with storage space. Walk-in closet and 4 piece ensuite in large primary bedroom. Side by side two car parking. Storage locker. Walk to Hillcrest Mall, grocery shopping, Yonge St and transit. Access to Club 66 with its awesome outdoor pool, games room, gym and party room. Underground car wash. Option to purchase electric charger station. **** EXTRAS **** High speed internet and cable TV from Rogers included in maintenance fees. Status certificate available upon request. Flexible closing. NOT holding off on offers. Car Wash Station in Basment (id:27910)
Property Details
|
MLS® Number
|
N8225380 |
|
Property Type
|
Single Family |
|
Community Name
|
North Richvale |
|
Features
|
Balcony |
|
Parking Space Total
|
2 |
|
Pool Type
|
Outdoor Pool |
Building
|
Bathroom Total
|
2 |
|
Bedrooms Above Ground
|
3 |
|
Bedrooms Total
|
3 |
|
Amenities
|
Storage - Locker, Party Room, Visitor Parking, Exercise Centre, Recreation Centre |
|
Cooling Type
|
Central Air Conditioning |
|
Exterior Finish
|
Brick |
|
Heating Fuel
|
Natural Gas |
|
Heating Type
|
Forced Air |
|
Type
|
Apartment |
Parking
Land
Rooms
| Level |
Type |
Length |
Width |
Dimensions |
|
Flat |
Living Room |
4.24 m |
2.94 m |
4.24 m x 2.94 m |
|
Flat |
Dining Room |
5.39 m |
2.31 m |
5.39 m x 2.31 m |
|
Flat |
Kitchen |
5.26 m |
3.31 m |
5.26 m x 3.31 m |
|
Flat |
Primary Bedroom |
4.95 m |
4.25 m |
4.95 m x 4.25 m |
|
Flat |
Bedroom 2 |
3.65 m |
2.73 m |
3.65 m x 2.73 m |
|
Flat |
Bedroom 3 |
3.65 m |
2.51 m |
3.65 m x 2.51 m |
|
Flat |
Laundry Room |
1.76 m |
1.48 m |
1.76 m x 1.48 m |

