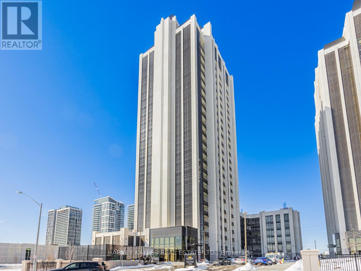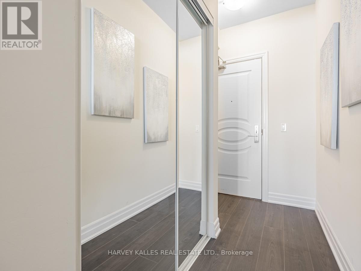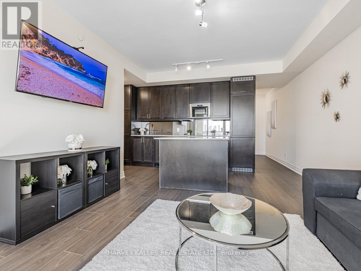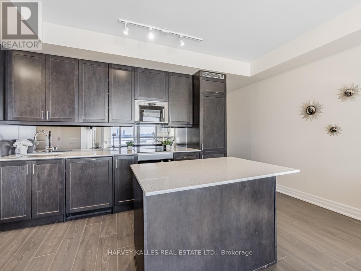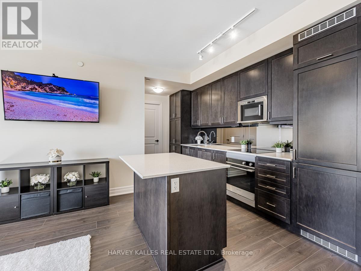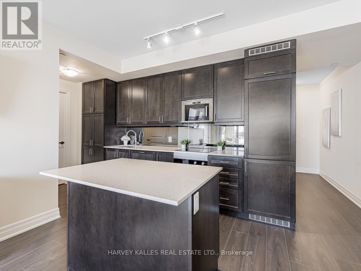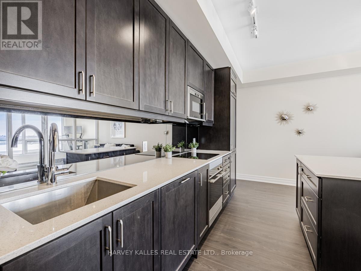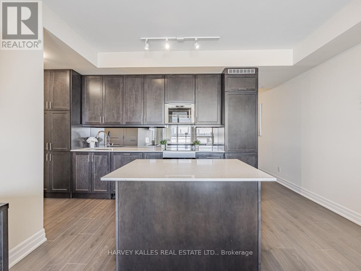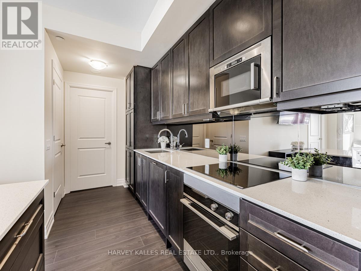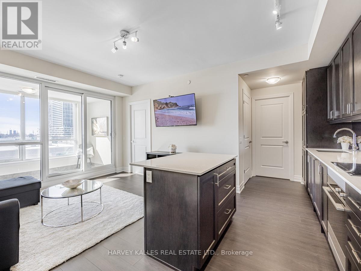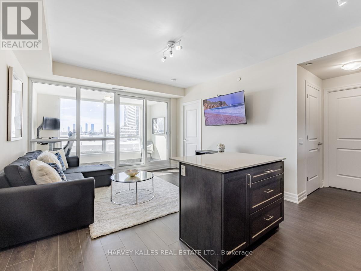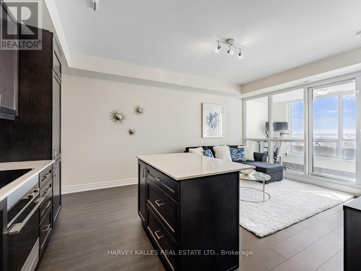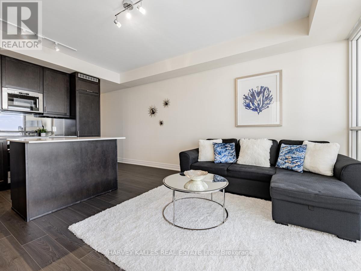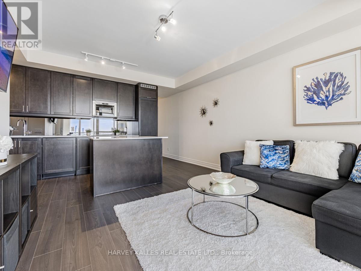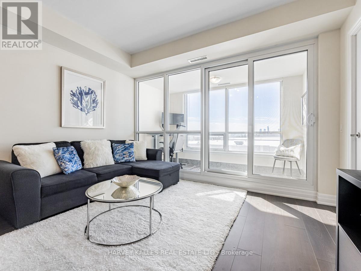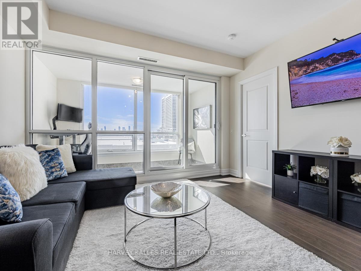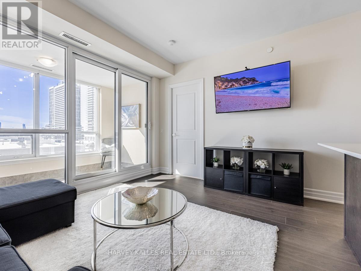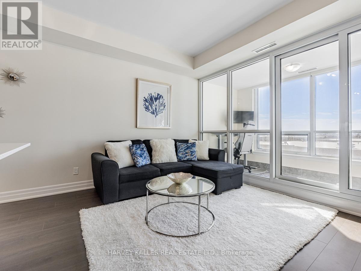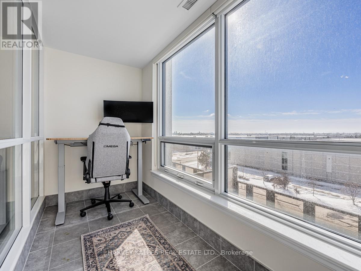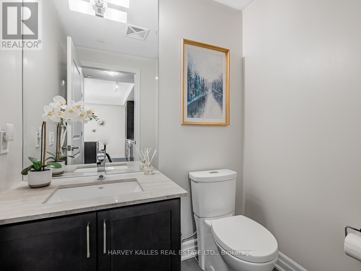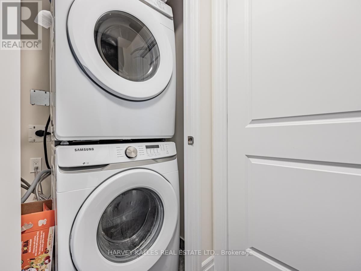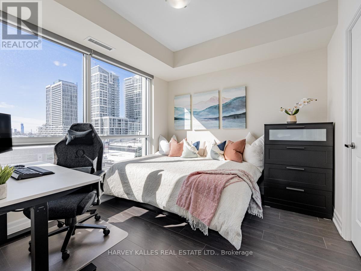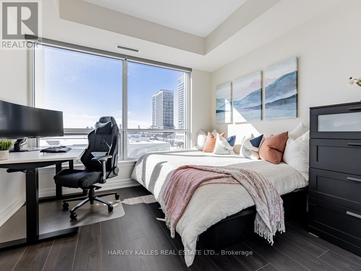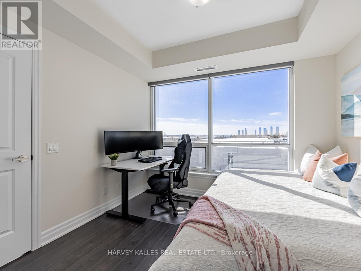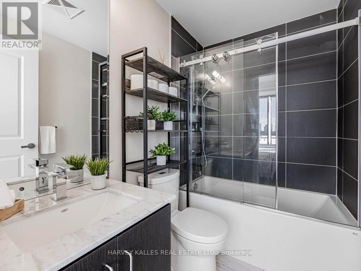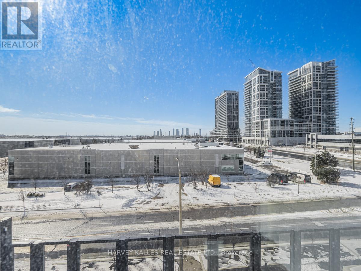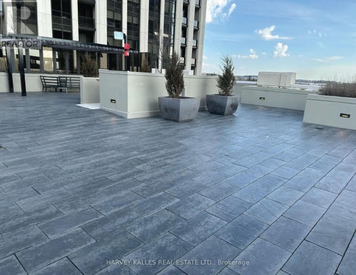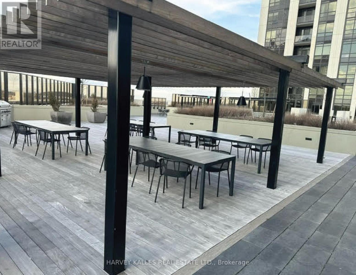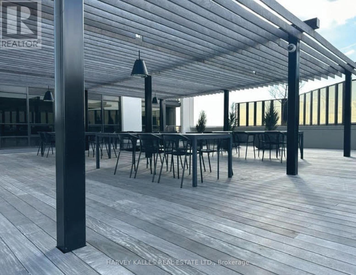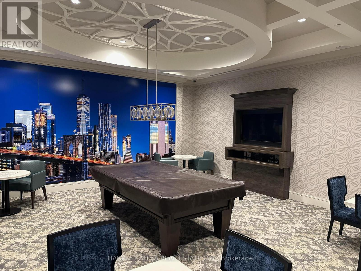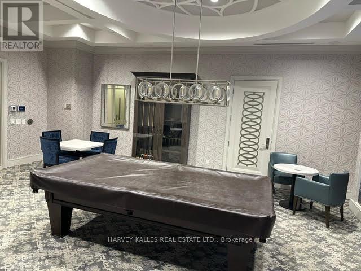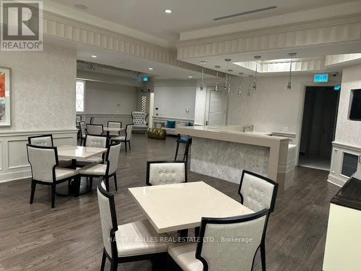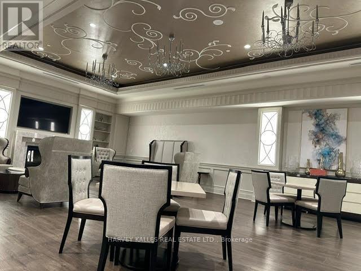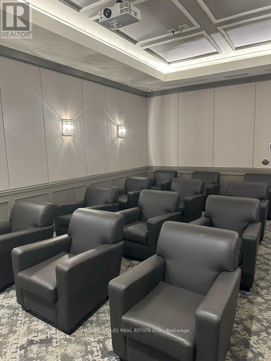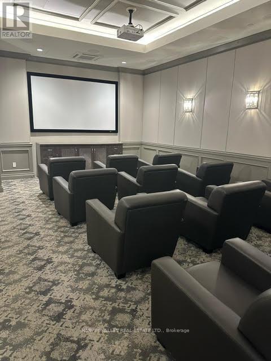2 Bedroom
2 Bathroom
Central Air Conditioning
Forced Air
$609,900Maintenance,
$515 Monthly
Welcome To Luxury Living At Its Finest! This Stunning 1Bedroom,2Washroom Condo Boasts An Open Concept Layout With A Sleek Kitchen Equipped With Quartz Counters, Perfect For Hosting And Entertaining. Retreat To The Spacious Bedroom With A W/In Closet And A Luxurious 4Piece Ensuite Bathroom.The Living Room Opens Up To A Sun-Soaked Office-Converted Sunroom Through Sliding Doors, Offering A Serene Space To Unwind. Enjoy The Convenience Of Underground Parking & Included Locker Storage. Plus, Indulge In The Building's Top-Notch Amenities Including a Concierge, Game Room, Gym & Rooftop Deck For Breathtaking Views. Located Just Steps Away From The New Mackenzie Hospital, With Easy Access To Highways, The Nearest Go Train At Rutherford Go & Bus Stops, Commuting Is A Breeze. Spend Weekends Exploring Nearby Attractions Like Canada's Wonderland & Vaughan Mills, Or Enroll Your Little Ones in Top-Rated Schools Within The Catchment Area, Including EE La Fontaine(8.3 points)& EEC Le-Petit-France(9.5) **** EXTRAS **** Fully Upgraded Kitchen w/ Existing Fridge, Micro Oven Stove, Microwave Range Hood, B/I Dishwasher, Washer & Dryer. ALL ELF's. Tv wall mount reinforcement, Under Cabinet covering and electrical outlets, Glass door shower upgrade. (id:27910)
Property Details
|
MLS® Number
|
N8187026 |
|
Property Type
|
Single Family |
|
Community Name
|
Concord |
|
Features
|
Balcony |
|
Parking Space Total
|
1 |
Building
|
Bathroom Total
|
2 |
|
Bedrooms Above Ground
|
1 |
|
Bedrooms Below Ground
|
1 |
|
Bedrooms Total
|
2 |
|
Amenities
|
Storage - Locker |
|
Cooling Type
|
Central Air Conditioning |
|
Exterior Finish
|
Concrete |
|
Heating Fuel
|
Natural Gas |
|
Heating Type
|
Forced Air |
|
Type
|
Apartment |
Land
Rooms
| Level |
Type |
Length |
Width |
Dimensions |
|
Main Level |
Living Room |
3.96 m |
5.49 m |
3.96 m x 5.49 m |
|
Main Level |
Dining Room |
3.96 m |
5.49 m |
3.96 m x 5.49 m |
|
Main Level |
Kitchen |
3.51 m |
3.2 m |
3.51 m x 3.2 m |
|
Main Level |
Primary Bedroom |
3.35 m |
3.05 m |
3.35 m x 3.05 m |
|
Main Level |
Den |
3.35 m |
1.89 m |
3.35 m x 1.89 m |

