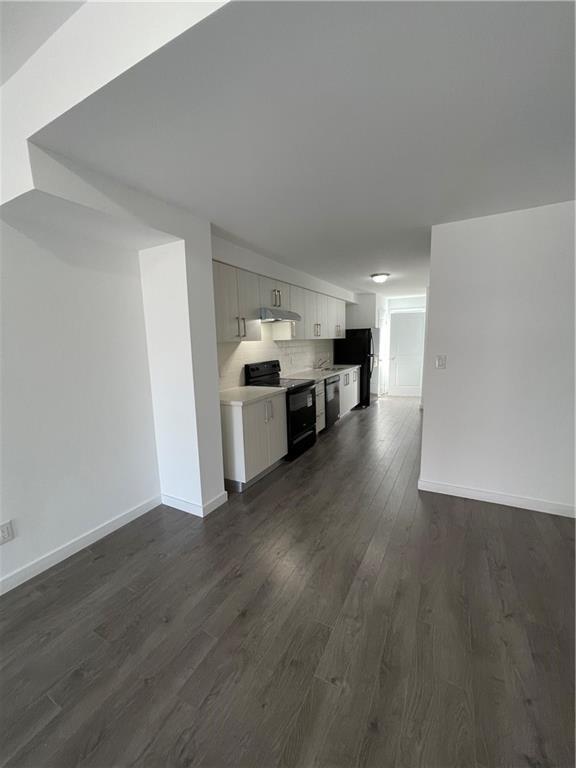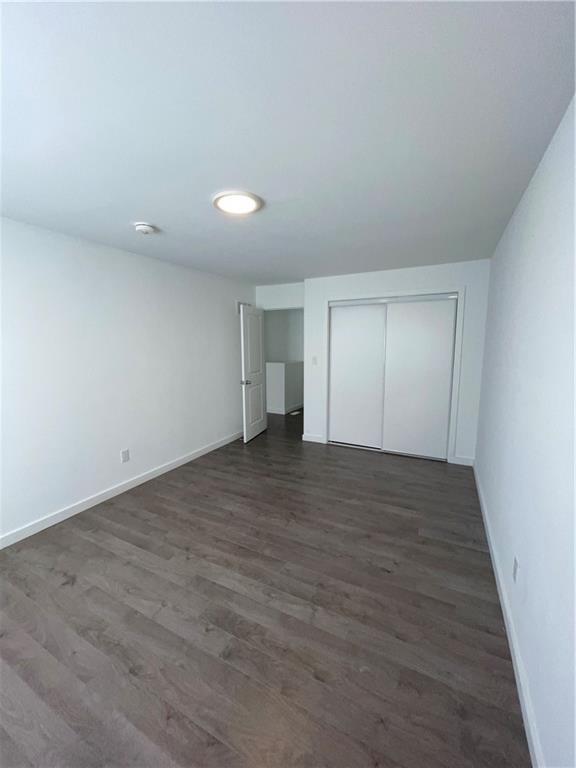2 Bedroom
1340 sqft
2 Level
Air Exchanger, Central Air Conditioning
Forced Air
Acreage
$2,300 Monthly
Welcome to this new community development in southern Welland! This 3 bed, 2 bath, is located in a quite, safe, and friendly neighborhood, close to all amenities, schools, and public transit. You get to enjoy 2 parking spots in the driveway, and 1 in the attached garage. Appliances are included with laundry on the main floor for your convenience. (id:27910)
Property Details
|
MLS® Number
|
H4196057 |
|
Property Type
|
Single Family |
|
Amenities Near By
|
Hospital, Public Transit, Schools |
|
Community Features
|
Quiet Area |
|
Equipment Type
|
Water Heater |
|
Features
|
Park Setting, Park/reserve |
|
Parking Space Total
|
3 |
|
Rental Equipment Type
|
Water Heater |
Building
|
Bedrooms Above Ground
|
2 |
|
Bedrooms Total
|
2 |
|
Appliances
|
Dishwasher, Dryer, Refrigerator, Stove, Washer |
|
Architectural Style
|
2 Level |
|
Basement Development
|
Unfinished |
|
Basement Type
|
Full (unfinished) |
|
Constructed Date
|
2022 |
|
Construction Style Attachment
|
Attached |
|
Cooling Type
|
Air Exchanger, Central Air Conditioning |
|
Exterior Finish
|
Brick, Vinyl Siding |
|
Foundation Type
|
Block |
|
Heating Fuel
|
Natural Gas |
|
Heating Type
|
Forced Air |
|
Stories Total
|
2 |
|
Size Exterior
|
1340 Sqft |
|
Size Interior
|
1340 Sqft |
|
Type
|
Row / Townhouse |
|
Utility Water
|
Municipal Water, Unknown |
Parking
Land
|
Acreage
|
Yes |
|
Land Amenities
|
Hospital, Public Transit, Schools |
|
Sewer
|
Municipal Sewage System |
|
Size Depth
|
125 Ft |
|
Size Frontage
|
22 Ft |
|
Size Irregular
|
22.57 X 125.07 |
|
Size Total Text
|
22.57 X 125.07|2 - 4.99 Acres |
|
Soil Type
|
Clay |
|
Zoning Description
|
Rl2 |
Rooms
| Level |
Type |
Length |
Width |
Dimensions |
|
Second Level |
Bathroom |
|
|
7' 1'' x 5' 5'' |
|
Second Level |
Bedroom |
|
|
16' 8'' x 10' 8'' |
|
Second Level |
Bedroom |
|
|
10' 7'' x 14' 8'' |
|
Ground Level |
Bathroom |
|
|
7' 1'' x 5' 1'' |
|
Ground Level |
Living Room |
|
|
21' 9'' x 10' 1'' |
|
Ground Level |
Kitchen |
|
|
22' 1'' x 9' 1'' |
|
Ground Level |
Bathroom |
|
|
10' 5'' x 13' 3'' |

















