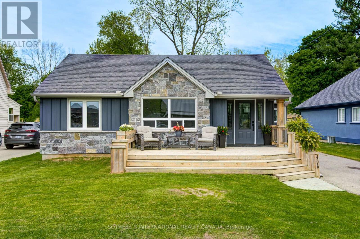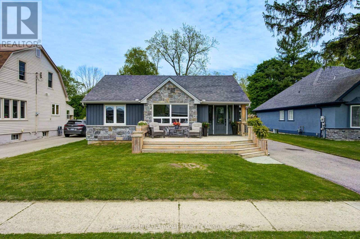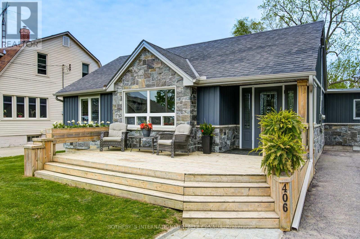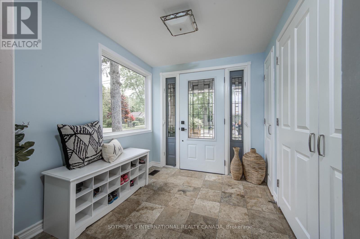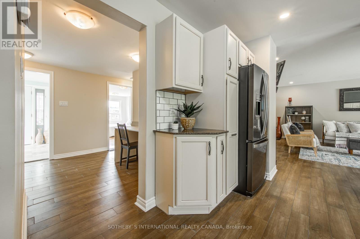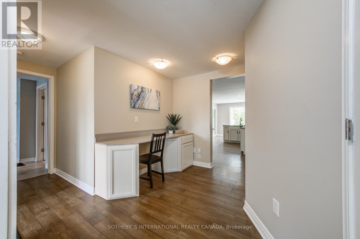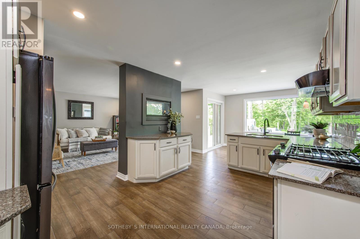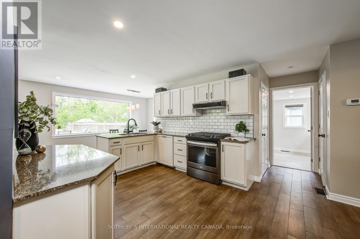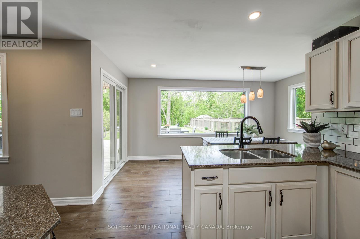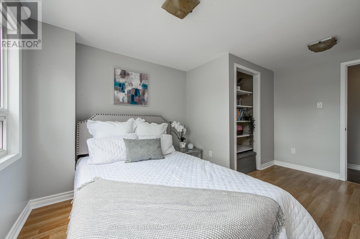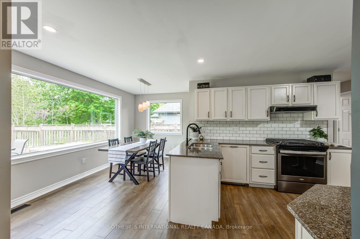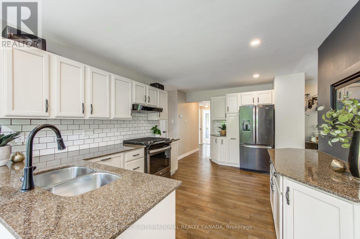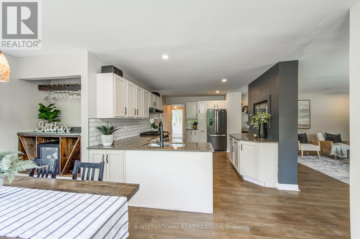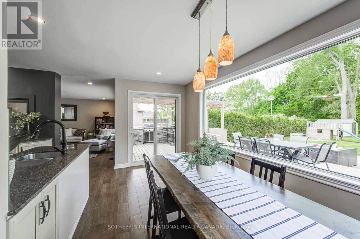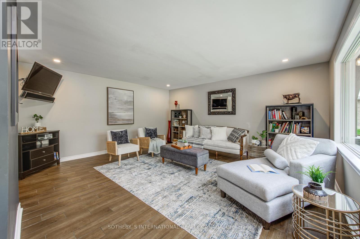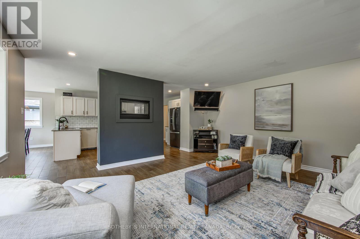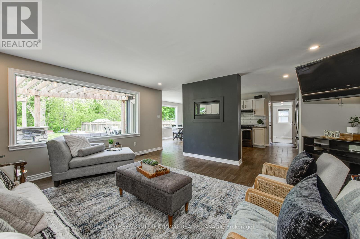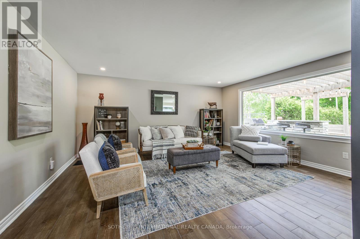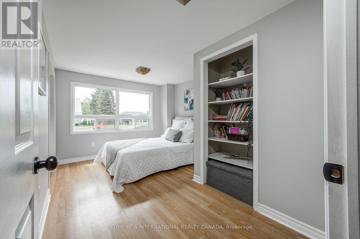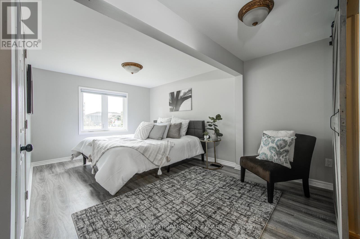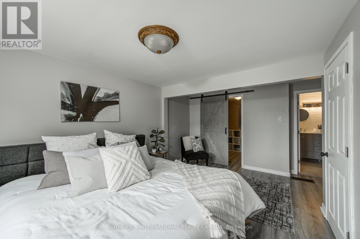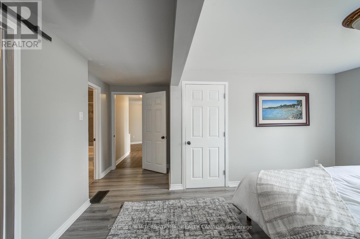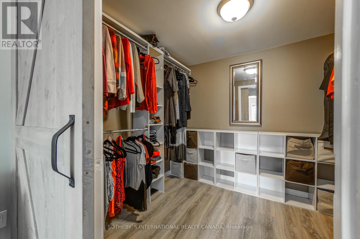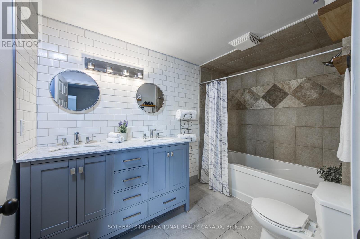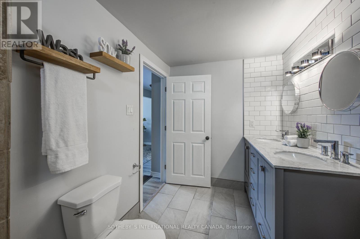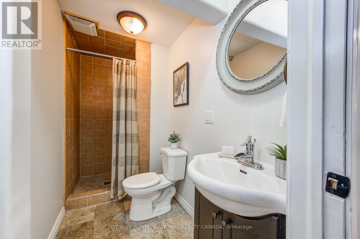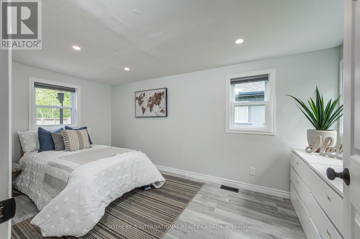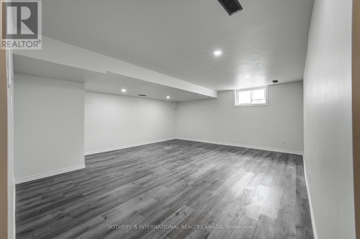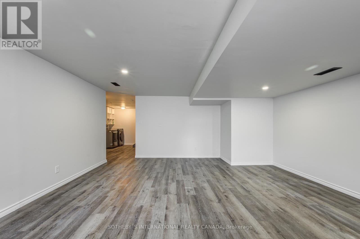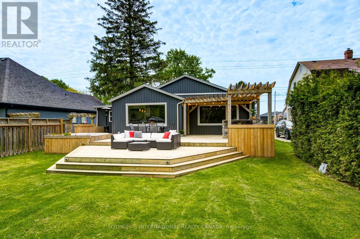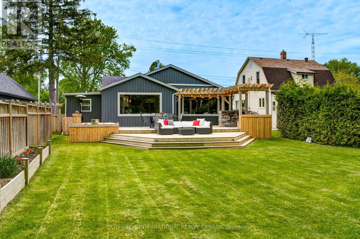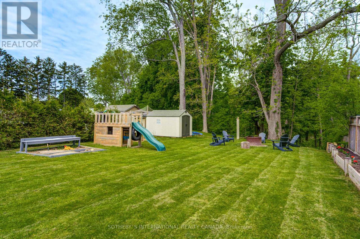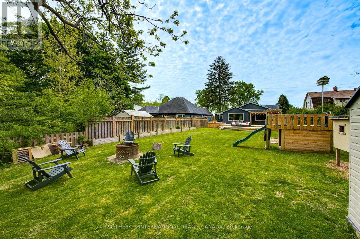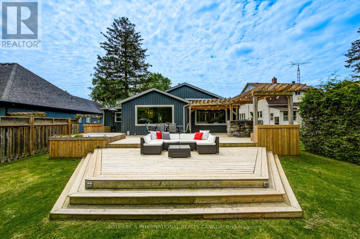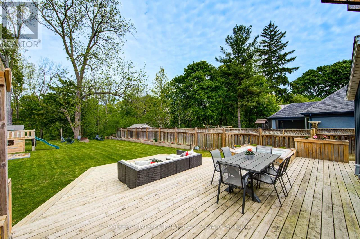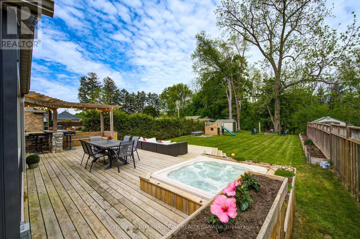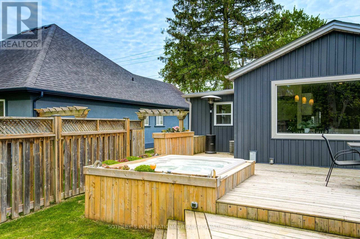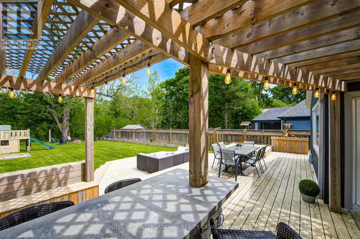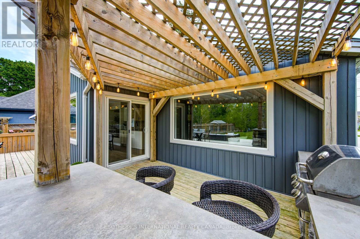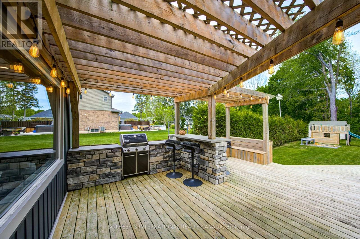3 Bedroom
2 Bathroom
Bungalow
Fireplace
Central Air Conditioning
Forced Air
$734,900
This charming 3-bed bungalow is a house to call home. From your open concept living/dining/kitchen, you overlook a large dream backyard featuring: ravine view, multi-level deck, built-in bbq, bar/eatery, hot tub, fire pit, shed, and flower boxes. Enjoy your morning coffee out front with peek-a-boo lake views and cool lake breezes. Easily turn the 2nd or 3rd bedroom into an office. Walk downtown or to the water in just minutes. Welcome To Your Dover Oasis (id:27910)
Property Details
|
MLS® Number
|
X8100310 |
|
Property Type
|
Single Family |
|
Community Name
|
Norfolk |
|
Amenities Near By
|
Beach, Marina |
|
Features
|
Wooded Area, Ravine |
|
Parking Space Total
|
2 |
Building
|
Bathroom Total
|
2 |
|
Bedrooms Above Ground
|
3 |
|
Bedrooms Total
|
3 |
|
Appliances
|
Dishwasher, Dryer, Microwave, Range, Refrigerator, Stove, Washer |
|
Architectural Style
|
Bungalow |
|
Basement Development
|
Finished |
|
Basement Type
|
Partial (finished) |
|
Construction Style Attachment
|
Detached |
|
Cooling Type
|
Central Air Conditioning |
|
Exterior Finish
|
Stone, Vinyl Siding |
|
Fireplace Present
|
Yes |
|
Heating Fuel
|
Natural Gas |
|
Heating Type
|
Forced Air |
|
Stories Total
|
1 |
|
Type
|
House |
|
Utility Water
|
Municipal Water |
Land
|
Acreage
|
No |
|
Land Amenities
|
Beach, Marina |
|
Sewer
|
Sanitary Sewer |
|
Size Irregular
|
50.15 X 170.94 Ft |
|
Size Total Text
|
50.15 X 170.94 Ft |
Rooms
| Level |
Type |
Length |
Width |
Dimensions |
|
Lower Level |
Family Room |
5.52 m |
4.87 m |
5.52 m x 4.87 m |
|
Lower Level |
Laundry Room |
4.17 m |
2.69 m |
4.17 m x 2.69 m |
|
Main Level |
Living Room |
5.11 m |
4.9 m |
5.11 m x 4.9 m |
|
Main Level |
Kitchen |
4.8 m |
3.14 m |
4.8 m x 3.14 m |
|
Main Level |
Dining Room |
4.56 m |
2.35 m |
4.56 m x 2.35 m |
|
Main Level |
Primary Bedroom |
4.99 m |
4.32 m |
4.99 m x 4.32 m |
|
Main Level |
Bedroom 2 |
4.33 m |
3.13 m |
4.33 m x 3.13 m |
|
Main Level |
Bedroom 3 |
4.58 m |
2.45 m |
4.58 m x 2.45 m |
|
Main Level |
Bathroom |
3.17 m |
1.91 m |
3.17 m x 1.91 m |
|
Main Level |
Bathroom |
2.76 m |
1.28 m |
2.76 m x 1.28 m |
Utilities
|
Cable
|
Installed |
|
Sewer
|
Installed |

