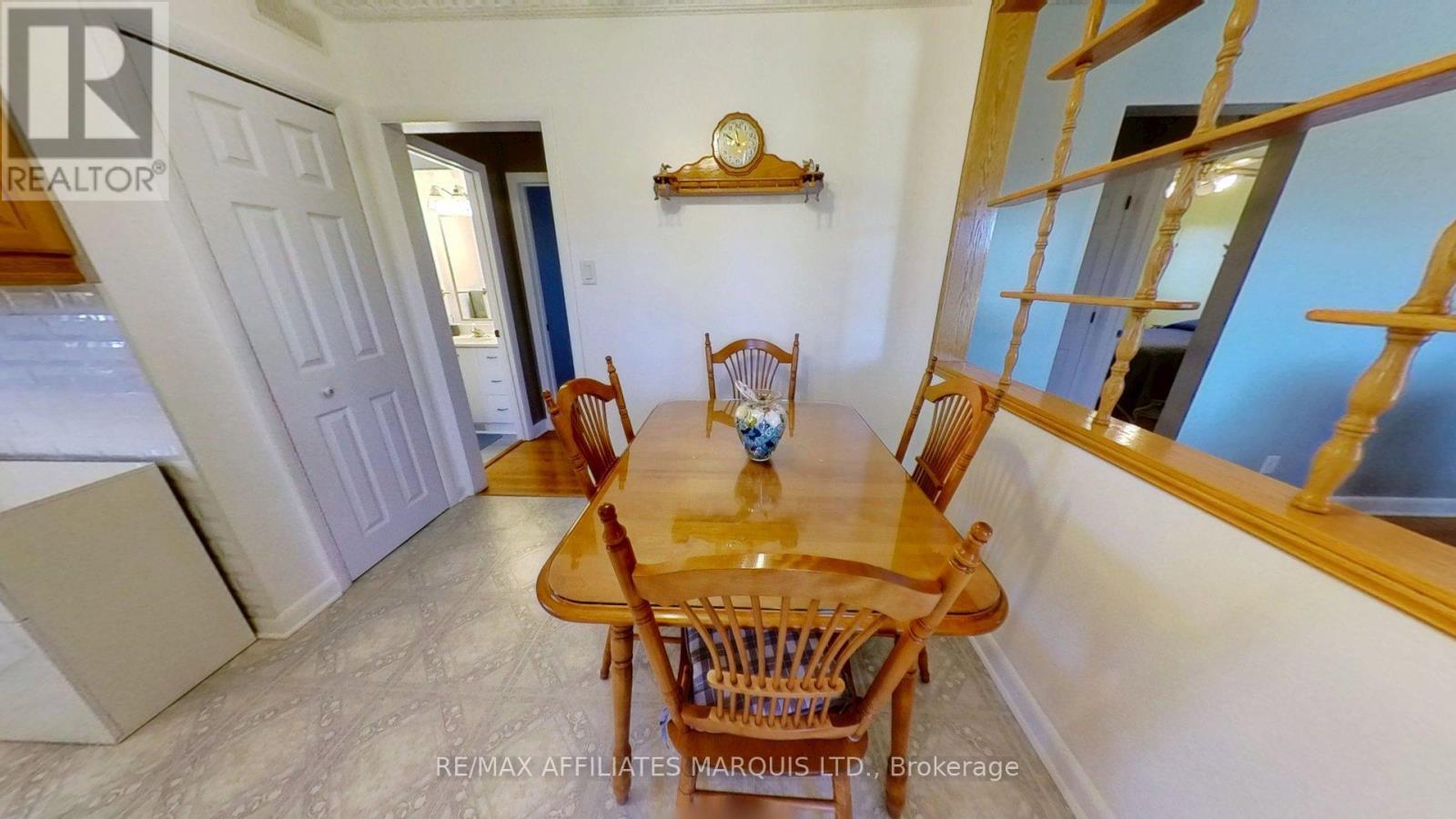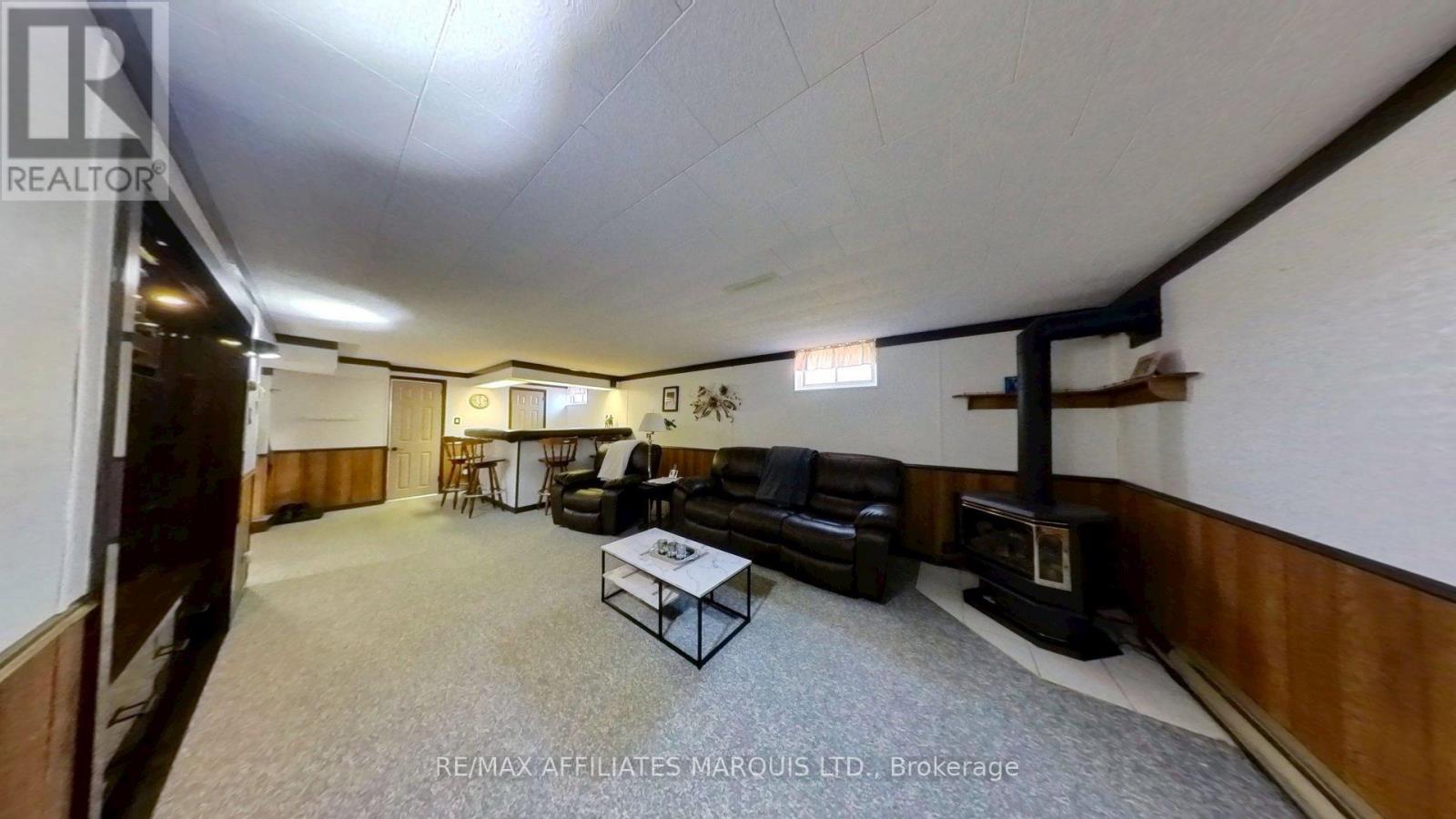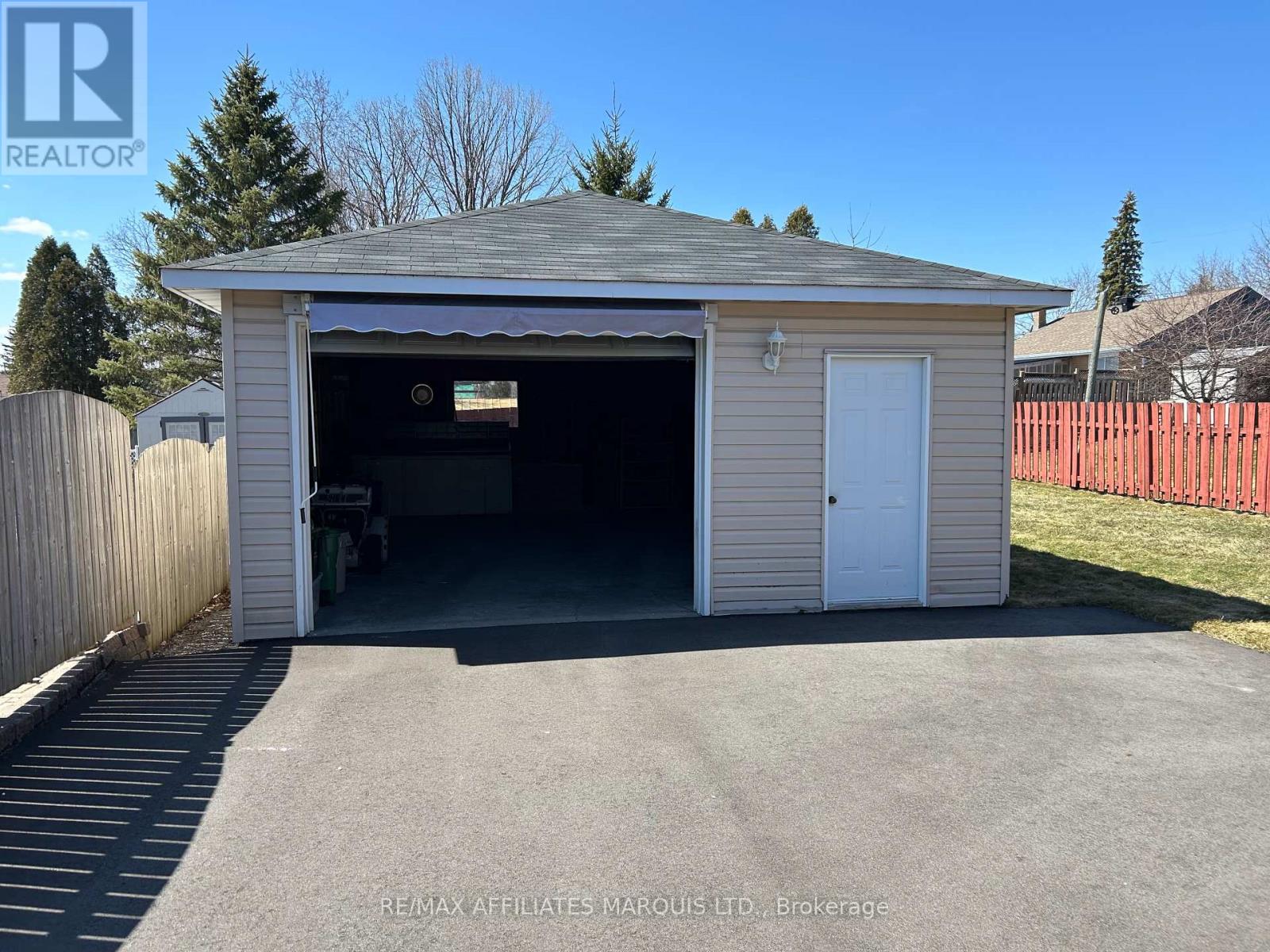406 Susan Avenue Cornwall, Ontario K6J 2E2
$485,000
Welcome to this beautifully maintained bungalow that truly reflexs pride in ownership, located in the highly desirable Riverdale neighborhood.This charming home features three spacious bedrooms, one currently being used as a convenient main floor laundry room. Elegant crown molding throughout adds a touch of sophistication, while custom blinds offer both style and privacy. The newly paved driveway and sturdy retaining wall enhance the curb appeal and functionality of the property, providing a welcoming first impression. The oversized lot is fenced on three sides, offering both privacy and space for outdoor enjoyment. A detached garage adds ample space for parking and additional storage, making this home both practical and inviting. With its prime location and meticulous upkeep, this property is a rare find in Riverdale and a perfect place to call home. (id:28469)
Property Details
| MLS® Number | X12069043 |
| Property Type | Single Family |
| Neigbourhood | Dover Heights |
| Community Name | 717 - Cornwall |
| Equipment Type | Water Heater - Gas |
| Parking Space Total | 6 |
| Rental Equipment Type | Water Heater - Gas |
Building
| Bathroom Total | 2 |
| Bedrooms Above Ground | 3 |
| Bedrooms Total | 3 |
| Amenities | Fireplace(s) |
| Appliances | Garage Door Opener Remote(s) |
| Architectural Style | Bungalow |
| Basement Development | Finished |
| Basement Type | Full (finished) |
| Construction Style Attachment | Detached |
| Cooling Type | Central Air Conditioning, Air Exchanger |
| Exterior Finish | Brick |
| Fireplace Present | Yes |
| Fireplace Total | 1 |
| Foundation Type | Poured Concrete |
| Half Bath Total | 1 |
| Heating Fuel | Natural Gas |
| Heating Type | Forced Air |
| Stories Total | 1 |
| Size Interior | 700 - 1,100 Ft2 |
| Type | House |
| Utility Water | Municipal Water |
Parking
| Detached Garage | |
| Garage |
Land
| Acreage | No |
| Sewer | Sanitary Sewer |
| Size Depth | 150 Ft |
| Size Frontage | 50 Ft |
| Size Irregular | 50 X 150 Ft |
| Size Total Text | 50 X 150 Ft |
Rooms
| Level | Type | Length | Width | Dimensions |
|---|---|---|---|---|
| Main Level | Primary Bedroom | 4.2 m | 2.9 m | 4.2 m x 2.9 m |
| Main Level | Bedroom | 3.2 m | 2.9 m | 3.2 m x 2.9 m |
| Main Level | Dining Room | 4.7 m | 3.5 m | 4.7 m x 3.5 m |
| Main Level | Kitchen | 3.05 m | 2.5 m | 3.05 m x 2.5 m |
















