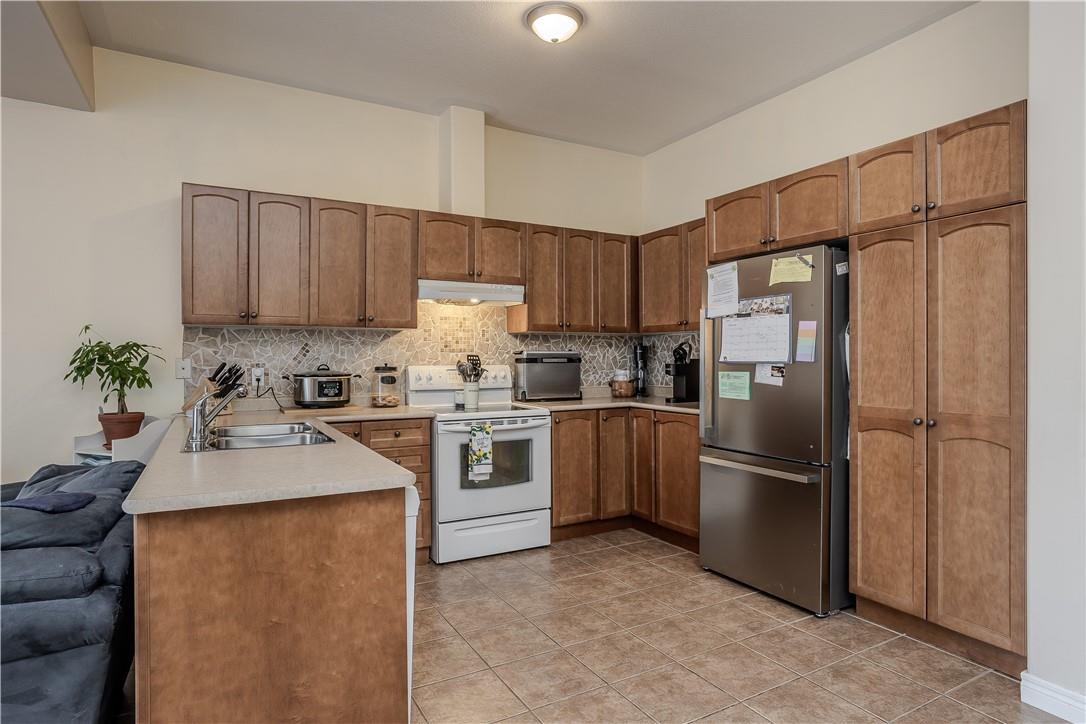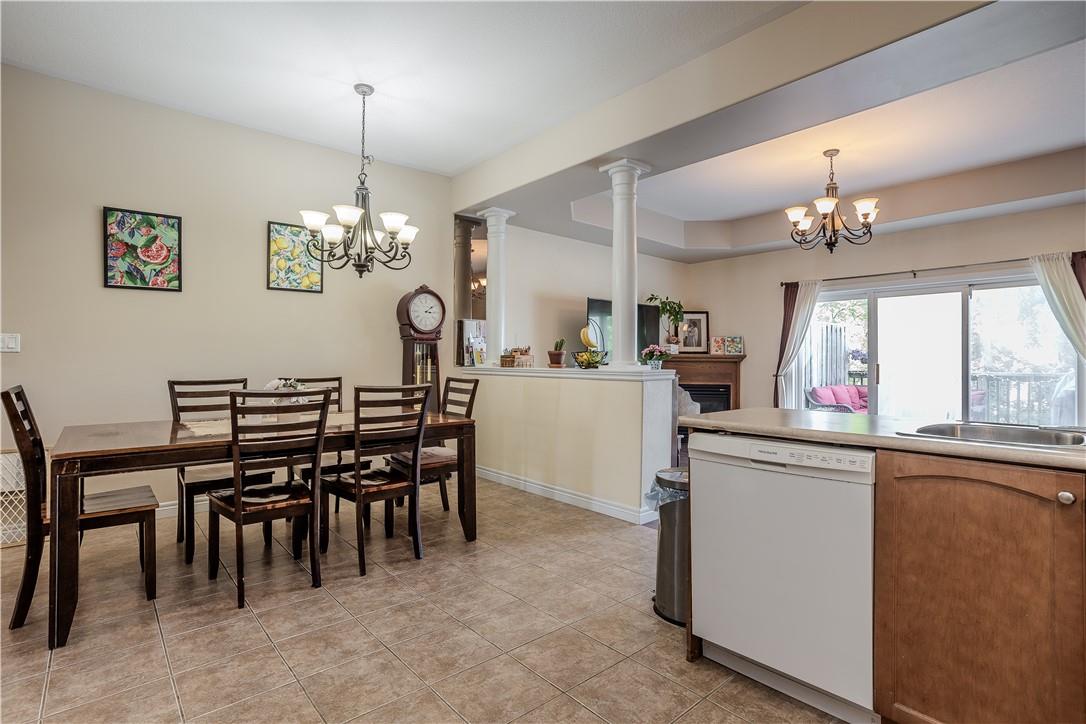3 Bedroom
4 Bathroom
1745 sqft
2 Level
Fireplace
Central Air Conditioning
Forced Air
$999,999
Spectacular custom-built freehold townhome on a private ravine lot! Offering over 2300 SF of total finished living space. Walk to schools and park, minutes to amenities, transit, and highways. The open-concept design features elegant pillars, soaring 10' coffered ceilings, and hardwood and ceramic flooring throughout. The main floor includes a powder room with a pedestal sink and a spacious eat-in kitchen with upgraded cabinetry and pantry. The family room boasts a corner gas fireplace and patio door walk-out to a 2-tiered deck, perfect for enjoying the wonderfully private rear yard. The master suite impresses with a barrel archway entrance, a large walk-in closet, and a luxurious 4-piece ensuite bath with a soaker tub and separate ceramic shower. Convenient upper-level laundry with ceramic flooring. The fully finished lower level features a recreation room, 2-piece bath, quality Berber carpeting, and a triple patio door walk-out to another deck. Included: built-in dishwasher, fridge, stove, custom draperies and blinds, and all light fixtures. A true gem! Tenant to be assumed until October 2026 (id:27910)
Property Details
|
MLS® Number
|
H4196858 |
|
Property Type
|
Single Family |
|
Amenities Near By
|
Public Transit, Schools |
|
Equipment Type
|
Water Heater |
|
Features
|
Park Setting, Park/reserve, Paved Driveway |
|
Parking Space Total
|
3 |
|
Rental Equipment Type
|
Water Heater |
Building
|
Bathroom Total
|
4 |
|
Bedrooms Above Ground
|
3 |
|
Bedrooms Total
|
3 |
|
Appliances
|
Dishwasher, Dryer, Refrigerator, Stove, Washer |
|
Architectural Style
|
2 Level |
|
Basement Development
|
Finished |
|
Basement Type
|
Full (finished) |
|
Construction Style Attachment
|
Attached |
|
Cooling Type
|
Central Air Conditioning |
|
Exterior Finish
|
Brick |
|
Fireplace Fuel
|
Gas |
|
Fireplace Present
|
Yes |
|
Fireplace Type
|
Other - See Remarks |
|
Foundation Type
|
Poured Concrete |
|
Half Bath Total
|
2 |
|
Heating Fuel
|
Natural Gas |
|
Heating Type
|
Forced Air |
|
Stories Total
|
2 |
|
Size Exterior
|
1745 Sqft |
|
Size Interior
|
1745 Sqft |
|
Type
|
Row / Townhouse |
|
Utility Water
|
Municipal Water |
Parking
Land
|
Acreage
|
No |
|
Land Amenities
|
Public Transit, Schools |
|
Sewer
|
Municipal Sewage System |
|
Size Depth
|
129 Ft |
|
Size Frontage
|
20 Ft |
|
Size Irregular
|
20.01 X 129.59 |
|
Size Total Text
|
20.01 X 129.59|under 1/2 Acre |
Rooms
| Level |
Type |
Length |
Width |
Dimensions |
|
Second Level |
Bedroom |
|
|
8' 9'' x 12' 9'' |
|
Second Level |
Bedroom |
|
|
9' 11'' x 12' 8'' |
|
Second Level |
4pc Bathroom |
|
|
8' 10'' x 7' 3'' |
|
Second Level |
Laundry Room |
|
|
8' 10'' x 5' 11'' |
|
Second Level |
5pc Ensuite Bath |
|
|
6' 1'' x 11' 2'' |
|
Second Level |
Primary Bedroom |
|
|
12' 8'' x 17' 11'' |
|
Sub-basement |
Recreation Room |
|
|
19' 0'' x 25' 4'' |
|
Sub-basement |
Utility Room |
|
|
9' 3'' x 6' 6'' |
|
Sub-basement |
2pc Bathroom |
|
|
3' 0'' x 6' 9'' |
|
Ground Level |
Living Room |
|
|
19' 1'' x 14' 10'' |
|
Ground Level |
Kitchen |
|
|
10' 3'' x 11' 0'' |
|
Ground Level |
Dining Room |
|
|
8' 9'' x 11' 0'' |
|
Ground Level |
Storage |
|
|
9' 11'' x 9' 3'' |
|
Ground Level |
2pc Bathroom |
|
|
2' 7'' x 6' 4'' |























