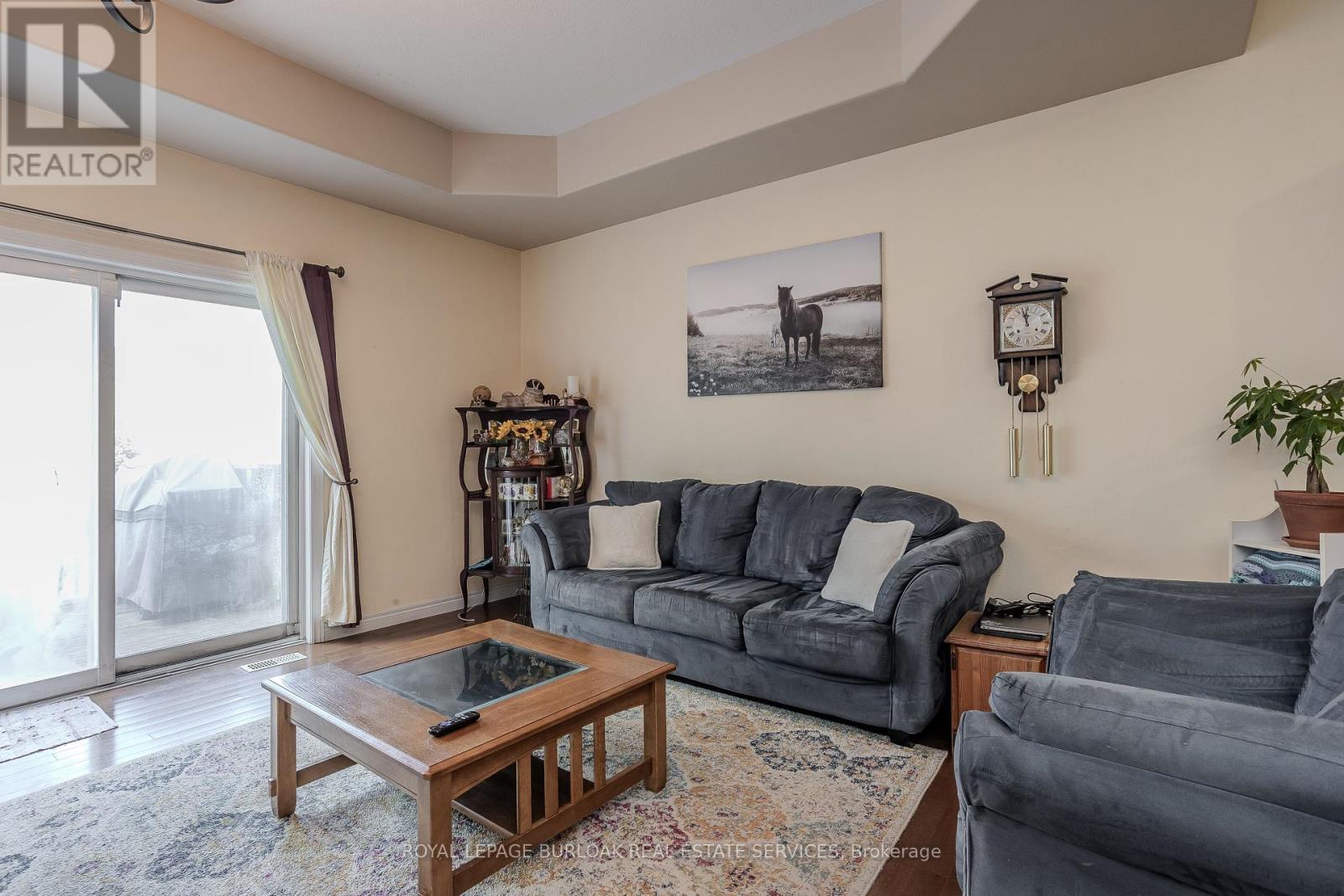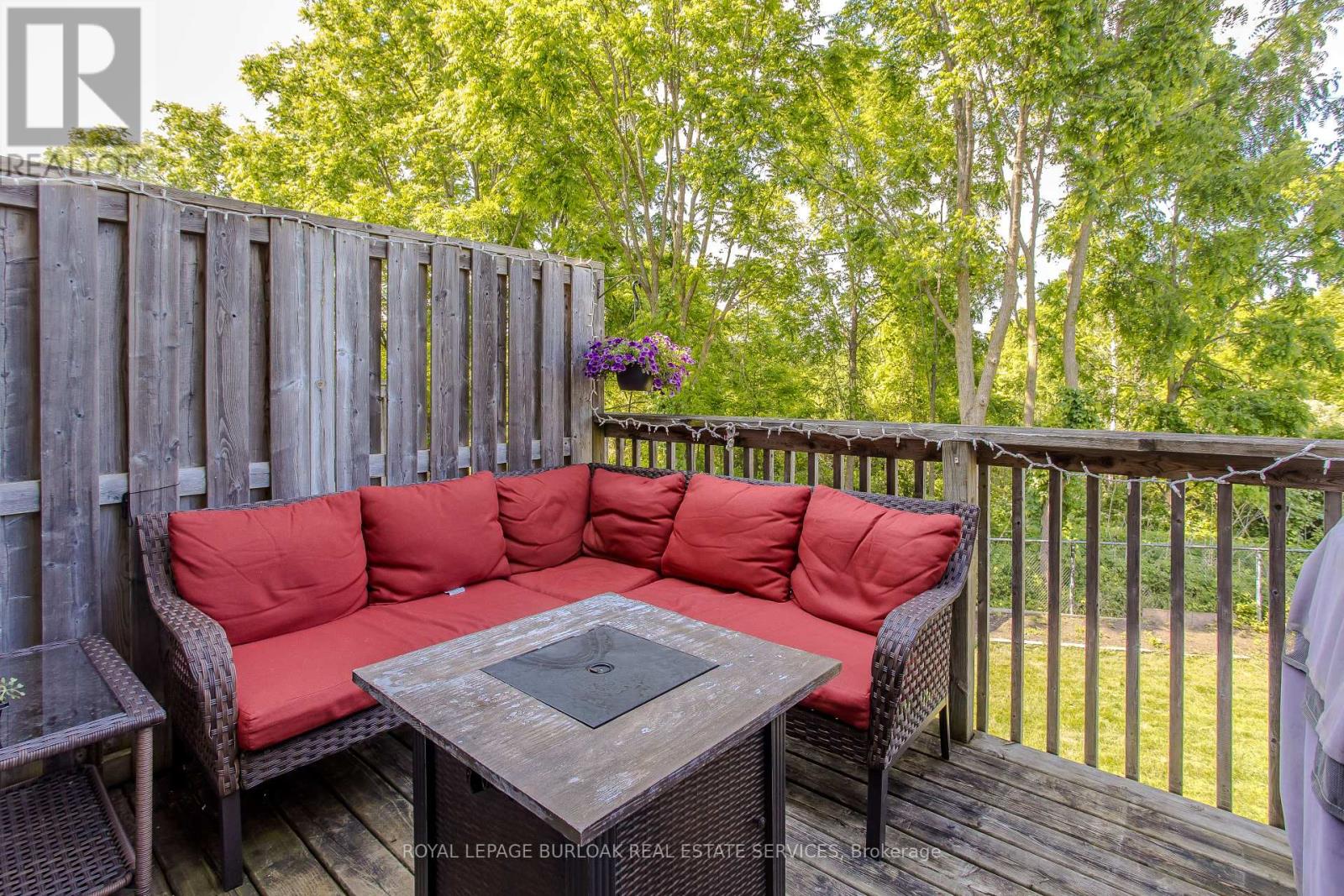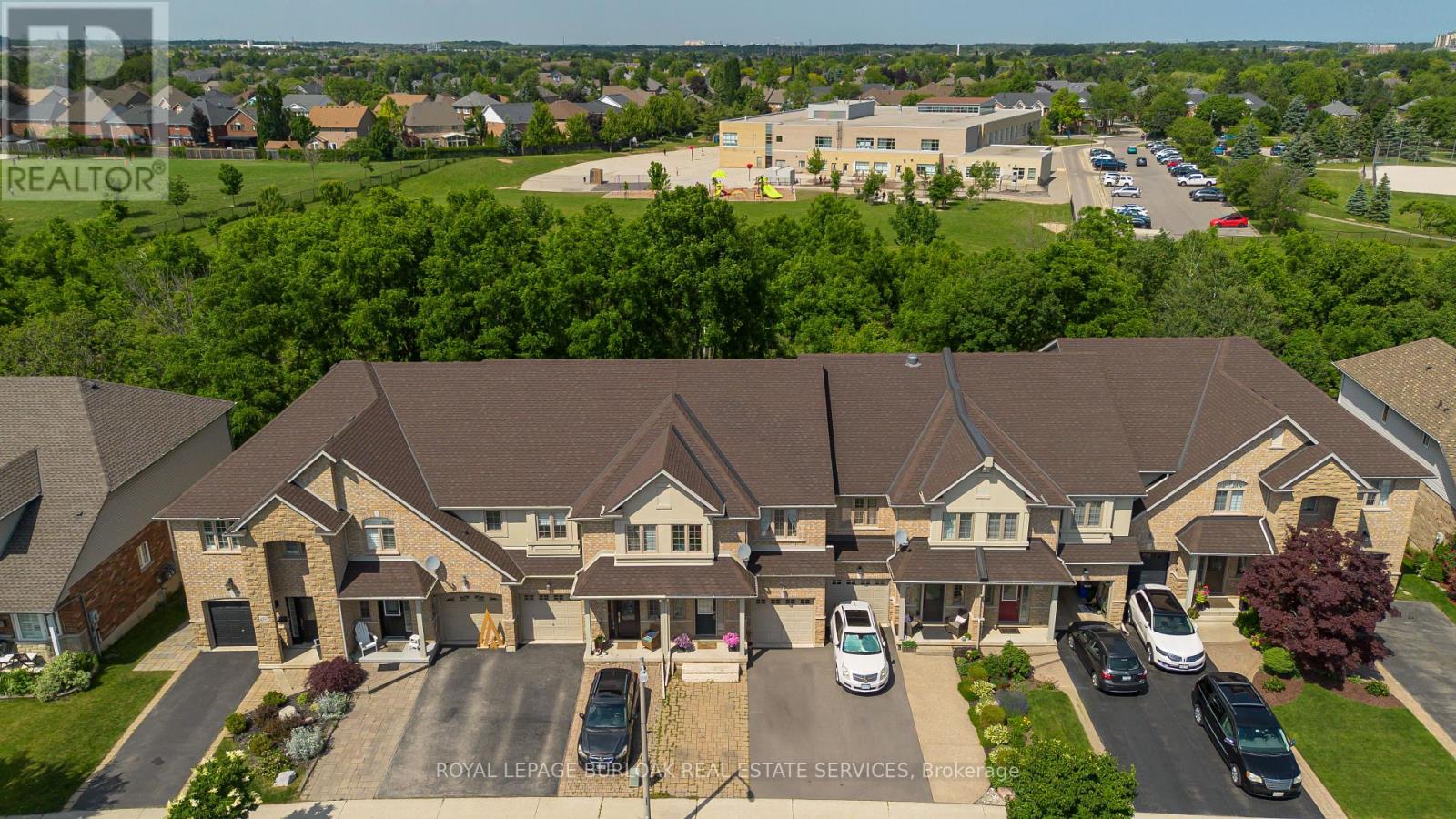3 Bedroom
4 Bathroom
Fireplace
Central Air Conditioning
Forced Air
$999,999
Custom-built freehold townhome on private ravine lot! Offering over 2300 SF of total finished living space. Walk to schools & park, mins to amenities, transit & hwy. The open-concept design features elegant pillars, soaring 10' coffered ceilings, and hardwood and ceramic flooring throughout. The main floor spacious eat-in kitchen with upgraded cabinetry and pantry. The family room boasts a corner gas fireplace and patio door walk-out to a 2-tiered deck, perfect for enjoying the wonderfully private rear yard. The master suite impresses with a barrel archway entrance, a large walk-in closet, and a luxurious 4-piece ensuite bath with a soaker tub and separate ceramic shower. Convenient upper-level laundry w ceramic flooring. The fully finished lower level features a recreation room, 2PC bath, quality Berber carpeting & triple patio door walk-out to another deck. Included: built-in dishwasher, fridge, stove, custom draperies & blinds. A true gem! Tenant to be assumed until October 2026 (id:27910)
Property Details
|
MLS® Number
|
W8445250 |
|
Property Type
|
Single Family |
|
Community Name
|
Rose |
|
Amenities Near By
|
Park, Public Transit, Schools |
|
Parking Space Total
|
3 |
Building
|
Bathroom Total
|
4 |
|
Bedrooms Above Ground
|
3 |
|
Bedrooms Total
|
3 |
|
Appliances
|
Dishwasher, Dryer, Refrigerator, Stove, Washer |
|
Basement Development
|
Finished |
|
Basement Type
|
Full (finished) |
|
Construction Style Attachment
|
Attached |
|
Cooling Type
|
Central Air Conditioning |
|
Exterior Finish
|
Brick |
|
Fireplace Present
|
Yes |
|
Foundation Type
|
Poured Concrete |
|
Heating Fuel
|
Natural Gas |
|
Heating Type
|
Forced Air |
|
Stories Total
|
2 |
|
Type
|
Row / Townhouse |
|
Utility Water
|
Municipal Water |
Parking
Land
|
Acreage
|
No |
|
Land Amenities
|
Park, Public Transit, Schools |
|
Sewer
|
Sanitary Sewer |
|
Size Irregular
|
20.01 X 129.59 Ft |
|
Size Total Text
|
20.01 X 129.59 Ft |
Rooms
| Level |
Type |
Length |
Width |
Dimensions |
|
Lower Level |
Utility Room |
2.8 m |
2 m |
2.8 m x 2 m |
|
Lower Level |
Recreational, Games Room |
5.8 m |
7.7 m |
5.8 m x 7.7 m |
|
Main Level |
Other |
3 m |
2.8 m |
3 m x 2.8 m |
|
Main Level |
Dining Room |
2.7 m |
3.4 m |
2.7 m x 3.4 m |
|
Main Level |
Kitchen |
3.1 m |
3.4 m |
3.1 m x 3.4 m |
|
Main Level |
Living Room |
5.8 m |
4.5 m |
5.8 m x 4.5 m |
|
Upper Level |
Primary Bedroom |
3.9 m |
5.6 m |
3.9 m x 5.6 m |
|
Upper Level |
Laundry Room |
2.7 m |
1.8 m |
2.7 m x 1.8 m |
|
Upper Level |
Bedroom 2 |
3 m |
3.9 m |
3 m x 3.9 m |
|
Upper Level |
Bedroom 3 |
2.7 m |
3.9 m |
2.7 m x 3.9 m |























