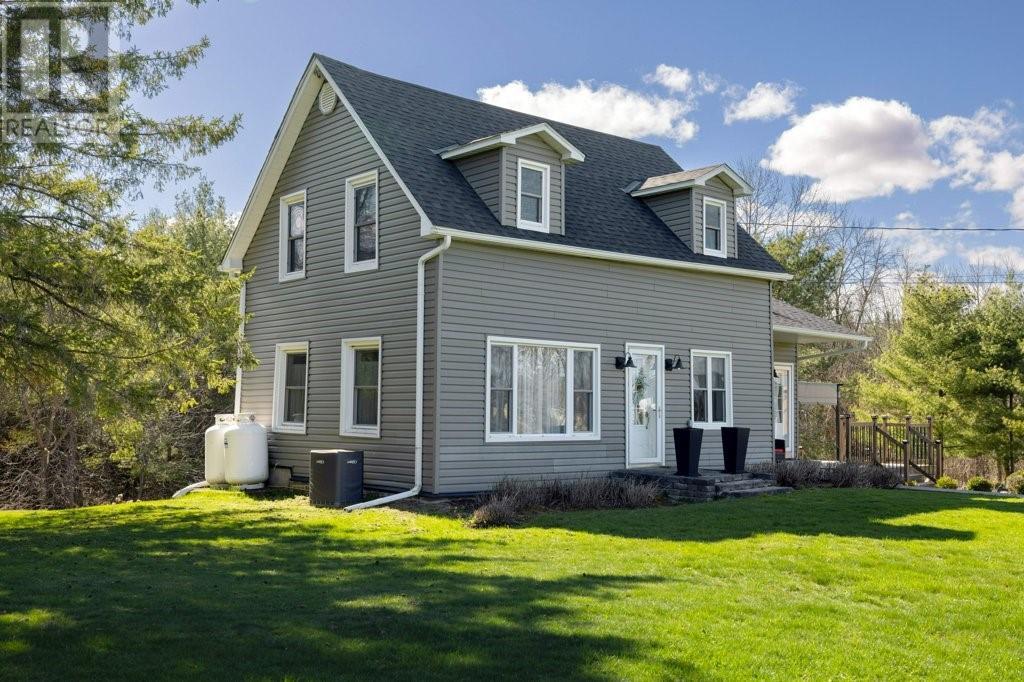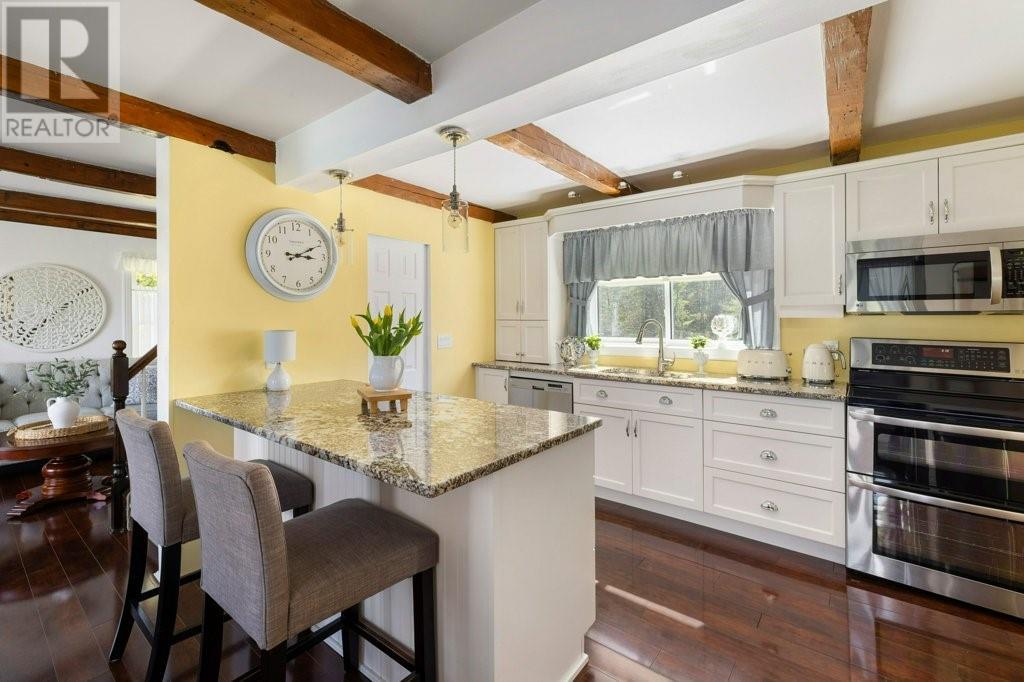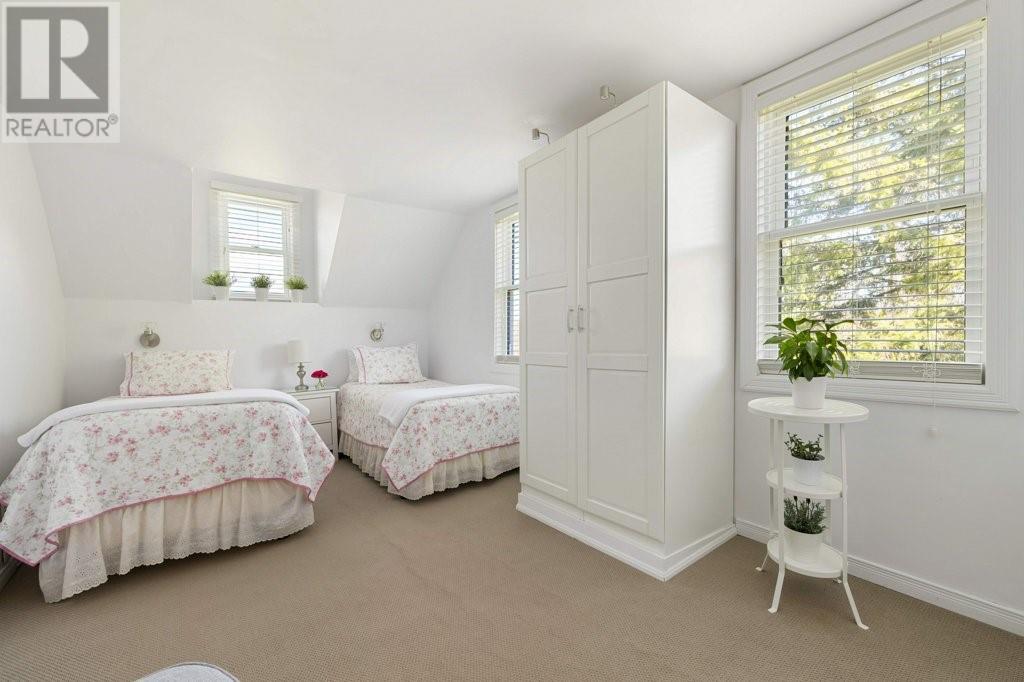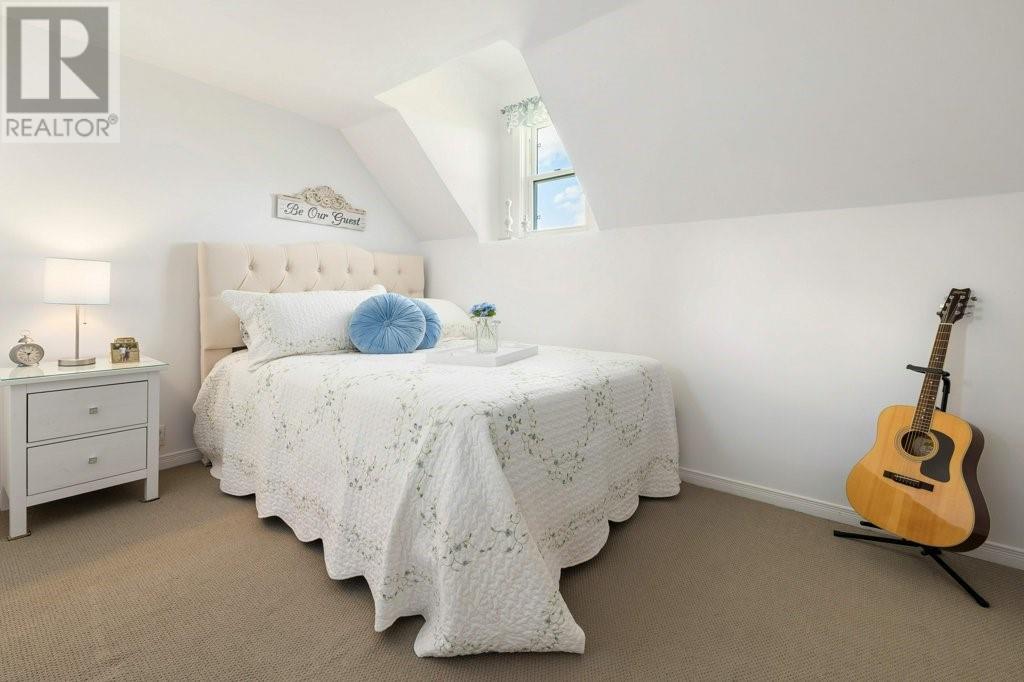3 Bedroom
1 Bathroom
Fireplace
Central Air Conditioning
Forced Air
Acreage
$565,000
Sometimes big things come in small packages which perfectly describes this quaint century home with almost 7 acres to enjoy only 5KM north of Brockville. Situated away from the road down a long driveway which leads to tranquil meticulous landscaping with the added convenience of a circular driveway. Almost every inch of this 1264 SF home has been lovingly renovated with thoughtful function & style. The bright entry is combined with a laundry area & 4pc bath. The incredible custom kitchen has all the bells & whistles including gorgeous granite counters and coordinating dining area built-ins for more storage & has sight lines to the living room which exudes warmth and comfort with exposed beams & a feature wall of built-in shelves and cozy electric fireplace. The 1430 SF barn offers storage/workshop opportunities. After 30 years it's time to find new owners to call it home. Truly a retreat from the hustle and bustle inviting you to embrace the beauty of rural living in style. Come see!, Flooring: Laminate (id:28469)
Property Details
|
MLS® Number
|
X9517778 |
|
Property Type
|
Single Family |
|
Neigbourhood
|
Just north of Brockville |
|
Community Name
|
811 - Elizabethtown Kitley (Old Kitley) Twp |
|
CommunityFeatures
|
School Bus |
|
ParkingSpaceTotal
|
10 |
|
Structure
|
Deck, Barn |
Building
|
BathroomTotal
|
1 |
|
BedroomsAboveGround
|
3 |
|
BedroomsTotal
|
3 |
|
Amenities
|
Fireplace(s) |
|
Appliances
|
Water Heater, Water Treatment, Dishwasher, Hood Fan, Microwave, Refrigerator, Stove |
|
BasementDevelopment
|
Unfinished |
|
BasementFeatures
|
Walk Out |
|
BasementType
|
N/a (unfinished) |
|
ConstructionStyleAttachment
|
Detached |
|
CoolingType
|
Central Air Conditioning |
|
ExteriorFinish
|
Vinyl Siding |
|
FireplacePresent
|
Yes |
|
FireplaceTotal
|
1 |
|
FoundationType
|
Stone |
|
HeatingFuel
|
Propane |
|
HeatingType
|
Forced Air |
|
StoriesTotal
|
2 |
|
Type
|
House |
Land
|
Acreage
|
Yes |
|
Sewer
|
Septic System |
|
SizeFrontage
|
30 Ft |
|
SizeIrregular
|
30 Ft ; 1 |
|
SizeTotalText
|
30 Ft ; 1|5 - 9.99 Acres |
|
ZoningDescription
|
Residential |
Rooms
| Level |
Type |
Length |
Width |
Dimensions |
|
Second Level |
Primary Bedroom |
2.89 m |
4.67 m |
2.89 m x 4.67 m |
|
Second Level |
Bedroom |
3.63 m |
3.09 m |
3.63 m x 3.09 m |
|
Second Level |
Bedroom |
2.76 m |
2.76 m |
2.76 m x 2.76 m |
|
Basement |
Utility Room |
5.58 m |
6.7 m |
5.58 m x 6.7 m |
|
Main Level |
Foyer |
2.71 m |
4.06 m |
2.71 m x 4.06 m |
|
Main Level |
Kitchen |
2.61 m |
3.78 m |
2.61 m x 3.78 m |
|
Main Level |
Dining Room |
3.04 m |
3.78 m |
3.04 m x 3.78 m |
|
Main Level |
Living Room |
5.63 m |
3.86 m |
5.63 m x 3.86 m |
|
Main Level |
Bathroom |
3.88 m |
1.52 m |
3.88 m x 1.52 m |
|
Other |
Workshop |
6.42 m |
9.98 m |
6.42 m x 9.98 m |
|
Other |
Other |
4.21 m |
5.81 m |
4.21 m x 5.81 m |
|
Other |
Other |
6.12 m |
6.01 m |
6.12 m x 6.01 m |
































