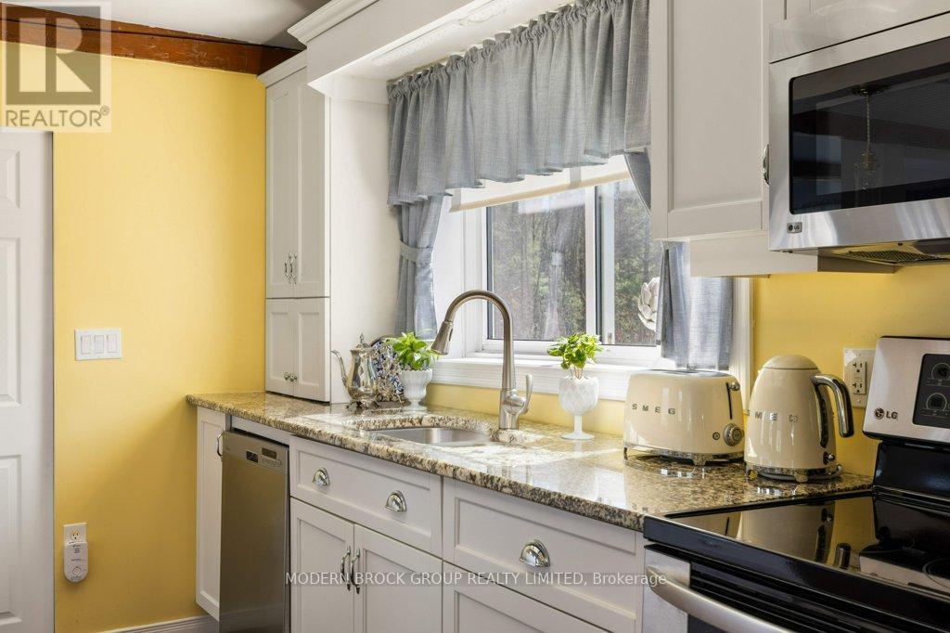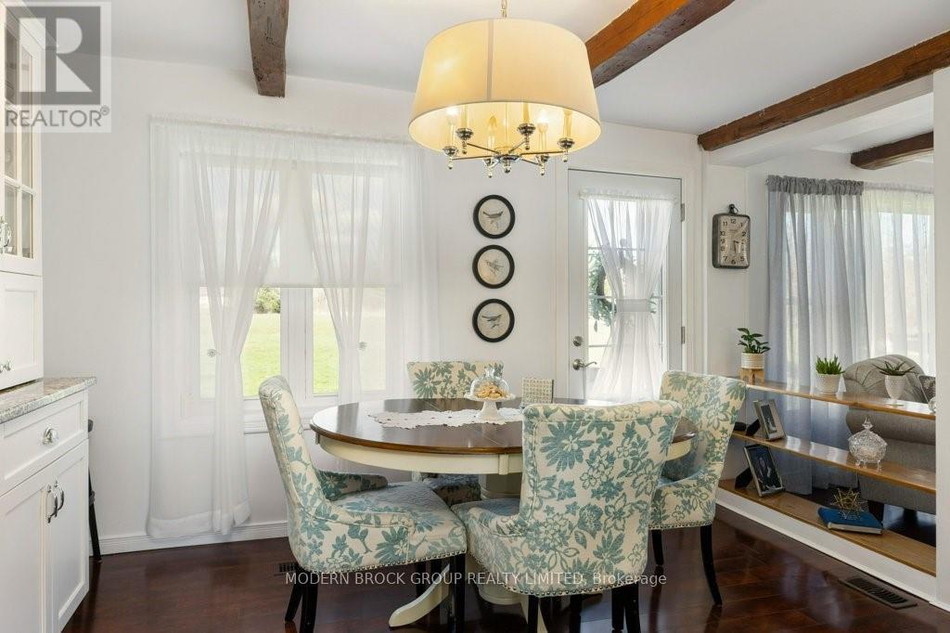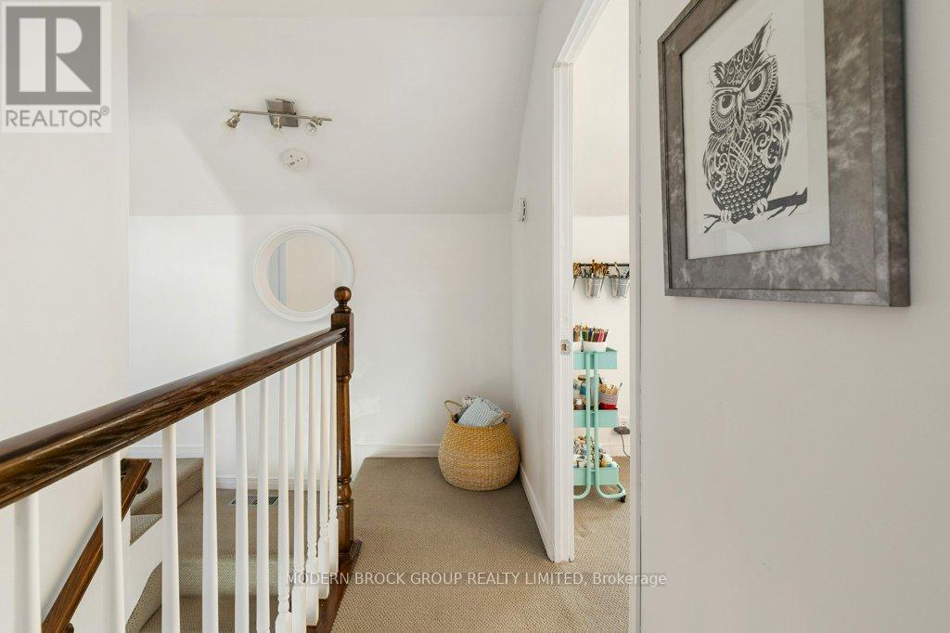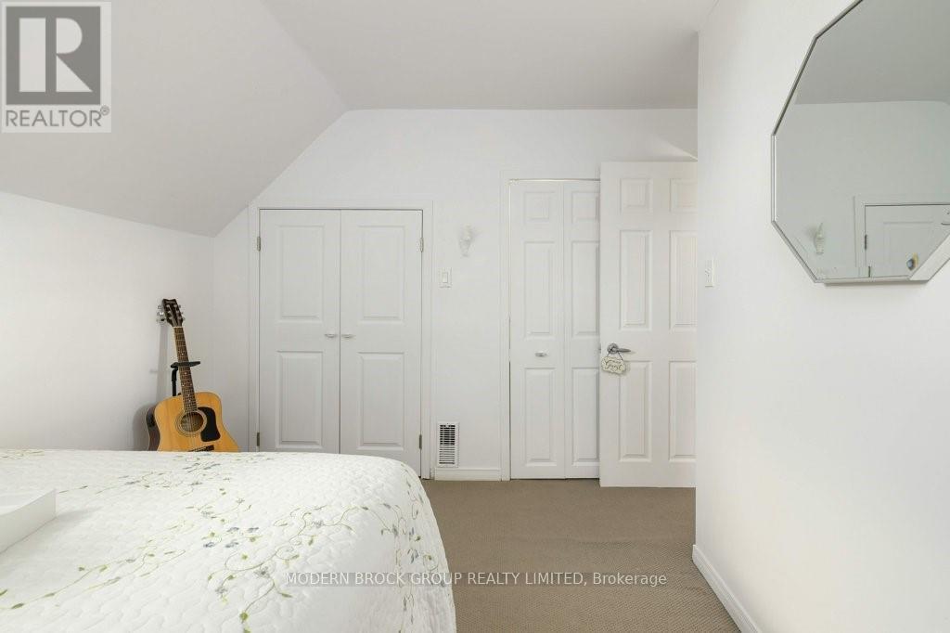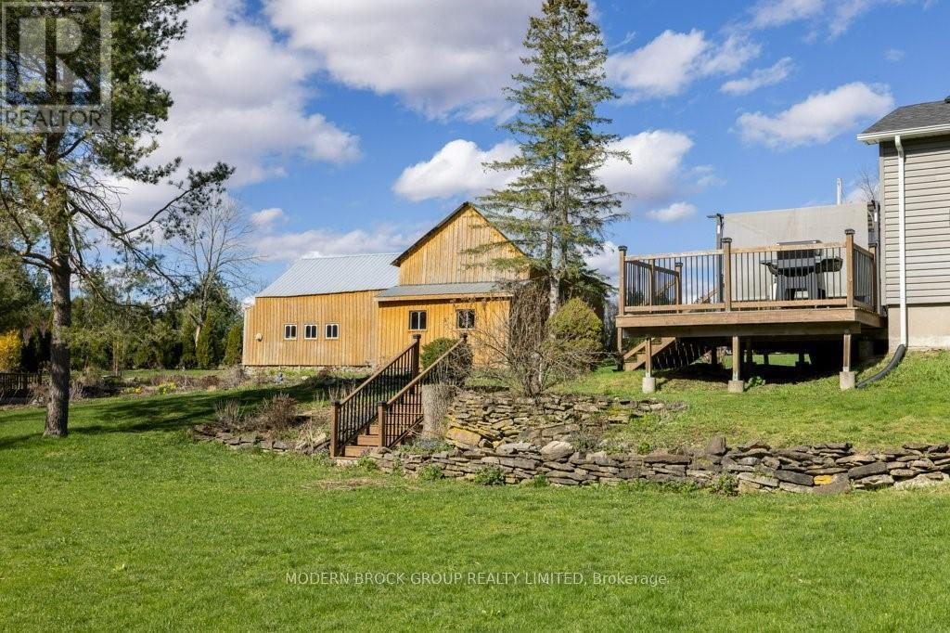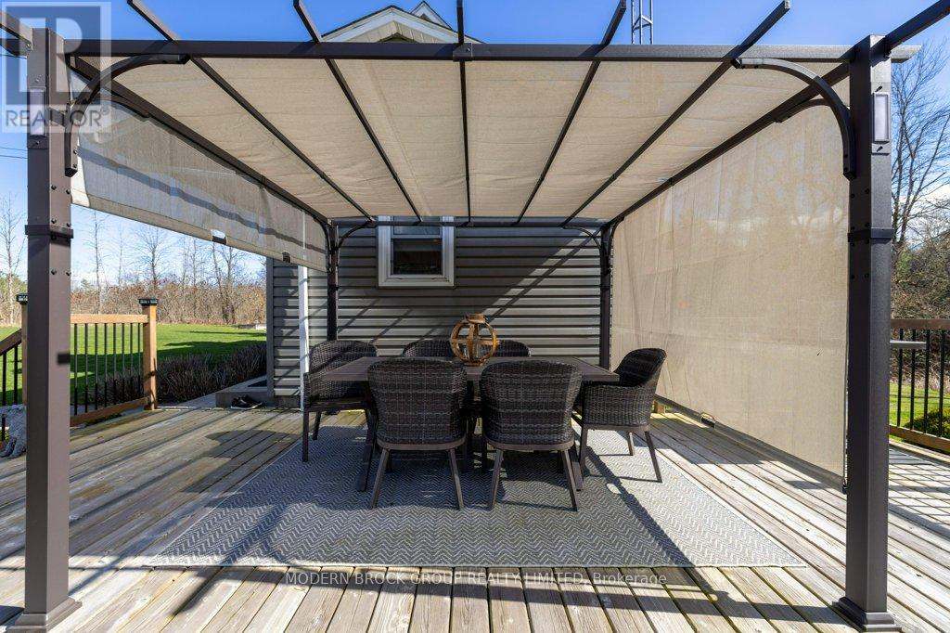4068 County Road 29 Road Elizabethtown-Kitley, Ontario K6V 5T4
$565,000
Sometimes big things come in small packages which perfectly describes this quaint century home with almost 7 acres to enjoy only 5KM north of Brockville. Situated away from the road down a long driveway which leads to tranquil meticulous landscaping with the added convenience of a circular driveway. Gorgeous perennial gardens & pond for avid gardeners and enjoyment. Almost every inch of this 1264 SF home has been lovingly renovated with thoughtful function & style. The bright entry is combined with a laundry area & updated 4pc bath. The stunning custom kitchen has all the bells & whistles including gorgeous granite counters and coordinating dining area built-in cabinets for more storage with sight lines to the living room which exudes warmth and comfort with exposed beams & a feature wall of built-in shelves and cozy electric fireplace. The 1430 SF barn offers storage/workshop opportunities. After 30 years it's time to find new owners to call it home. Truly a retreat from the hustle and bustle inviting you to embrace the beauty of rural living in style. Modern finishes with the century home charm. Shingles & Vinyl Siding June 2021, Septic pumped Oct 2024, New Septic System 201, Vinyl windows approx 10 yrs old, Generlink generator system, Attic insulation, Interior finishes & more! This home is worth your time to come see! It might just be where you'll want to call home! (id:28469)
Property Details
| MLS® Number | X9517778 |
| Property Type | Single Family |
| Neigbourhood | Just north of Brockville |
| Community Name | 811 - Elizabethtown Kitley (Old Kitley) Twp |
| Community Features | School Bus |
| Equipment Type | Propane Tank |
| Features | Wooded Area, Sloping, Open Space, Level |
| Parking Space Total | 10 |
| Rental Equipment Type | Propane Tank |
| Structure | Deck, Barn |
Building
| Bathroom Total | 1 |
| Bedrooms Above Ground | 3 |
| Bedrooms Total | 3 |
| Amenities | Fireplace(s) |
| Appliances | Water Heater, Water Treatment, Dishwasher, Hood Fan, Microwave, Stove, Refrigerator |
| Basement Development | Unfinished |
| Basement Features | Walk Out |
| Basement Type | N/a (unfinished) |
| Construction Style Attachment | Detached |
| Cooling Type | Central Air Conditioning |
| Exterior Finish | Vinyl Siding |
| Fireplace Present | Yes |
| Fireplace Total | 1 |
| Foundation Type | Stone |
| Heating Fuel | Propane |
| Heating Type | Forced Air |
| Stories Total | 2 |
| Size Interior | 1,100 - 1,500 Ft2 |
| Type | House |
| Utility Water | Drilled Well |
Land
| Acreage | Yes |
| Sewer | Septic System |
| Size Frontage | 30 Ft |
| Size Irregular | 30 Ft ; 1 |
| Size Total Text | 30 Ft ; 1|5 - 9.99 Acres |
| Zoning Description | Residential |
Rooms
| Level | Type | Length | Width | Dimensions |
|---|---|---|---|---|
| Second Level | Primary Bedroom | 2.89 m | 4.67 m | 2.89 m x 4.67 m |
| Second Level | Bedroom | 3.63 m | 3.09 m | 3.63 m x 3.09 m |
| Second Level | Bedroom | 2.76 m | 2.76 m | 2.76 m x 2.76 m |
| Basement | Utility Room | 5.58 m | 6.7 m | 5.58 m x 6.7 m |
| Main Level | Foyer | 2.71 m | 4.06 m | 2.71 m x 4.06 m |
| Main Level | Kitchen | 2.61 m | 3.78 m | 2.61 m x 3.78 m |
| Main Level | Dining Room | 3.04 m | 3.78 m | 3.04 m x 3.78 m |
| Main Level | Living Room | 5.63 m | 3.86 m | 5.63 m x 3.86 m |
| Main Level | Bathroom | 3.88 m | 1.52 m | 3.88 m x 1.52 m |
| Other | Workshop | 6.42 m | 9.98 m | 6.42 m x 9.98 m |
| Other | Other | 4.21 m | 5.81 m | 4.21 m x 5.81 m |
| Other | Other | 6.12 m | 6.01 m | 6.12 m x 6.01 m |












